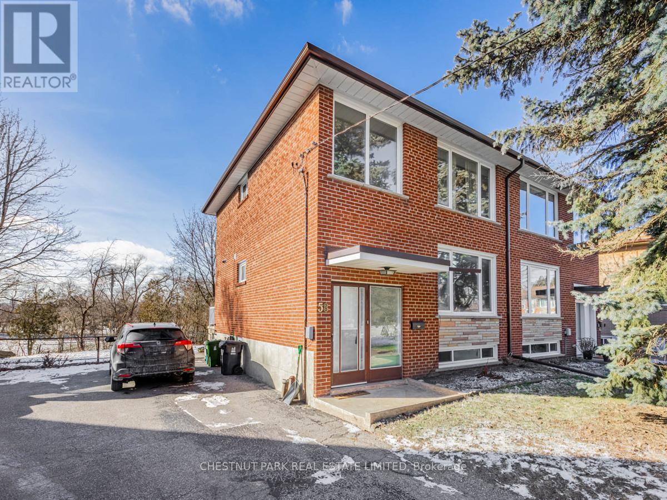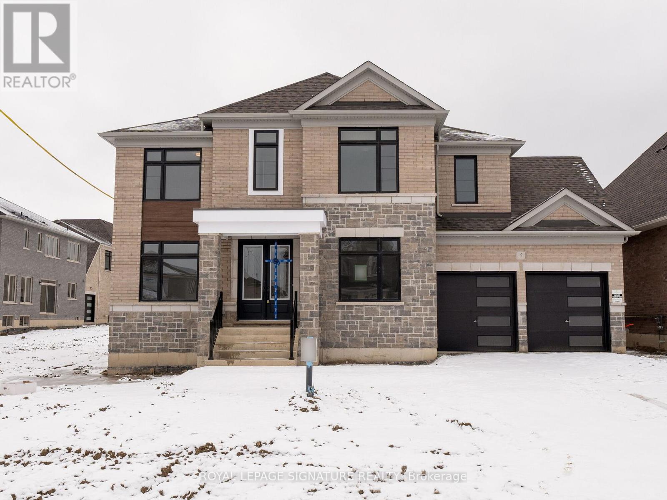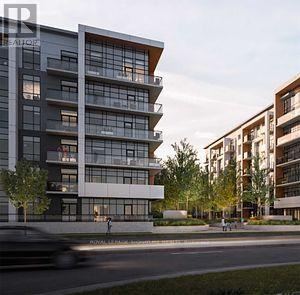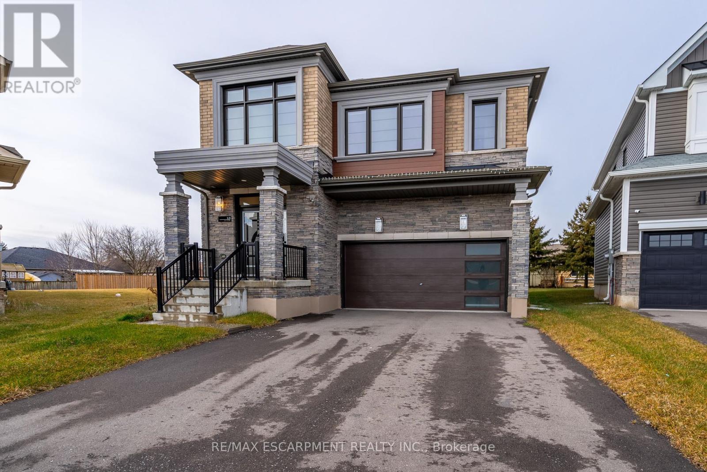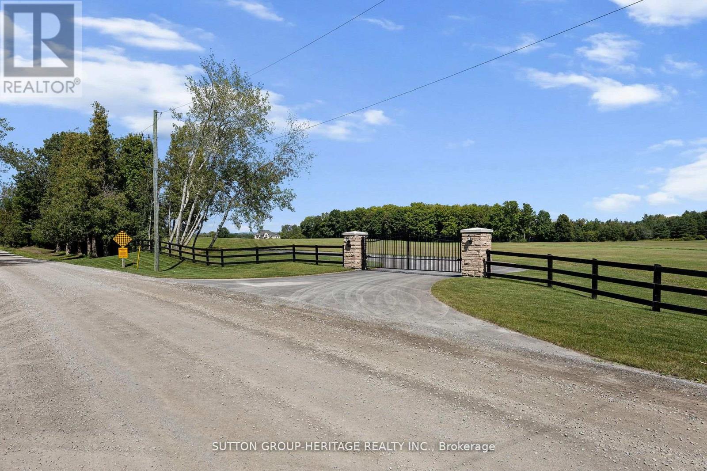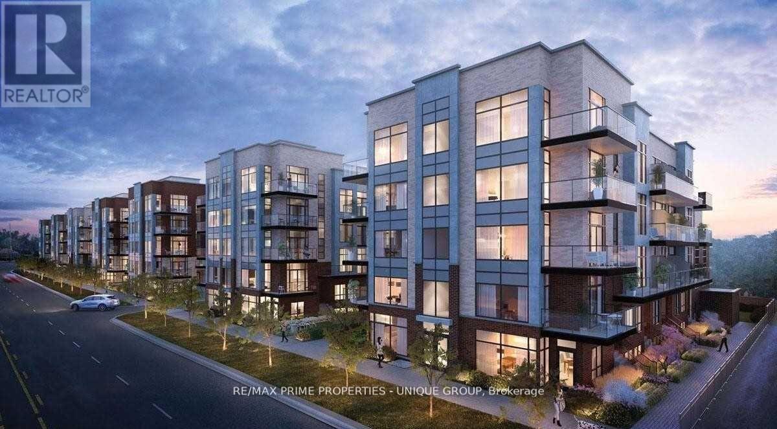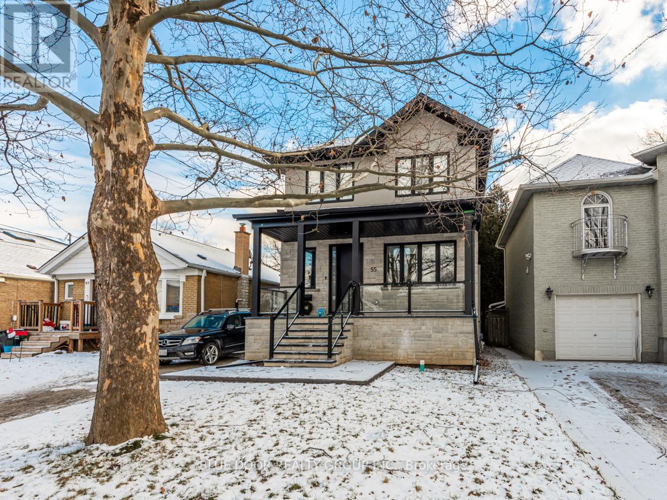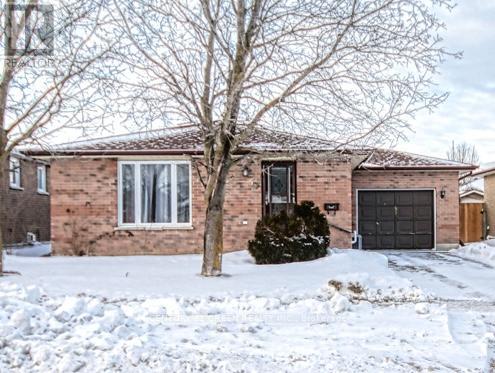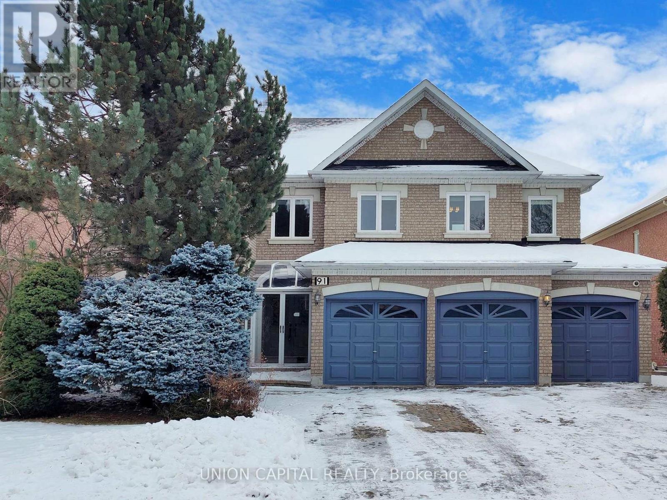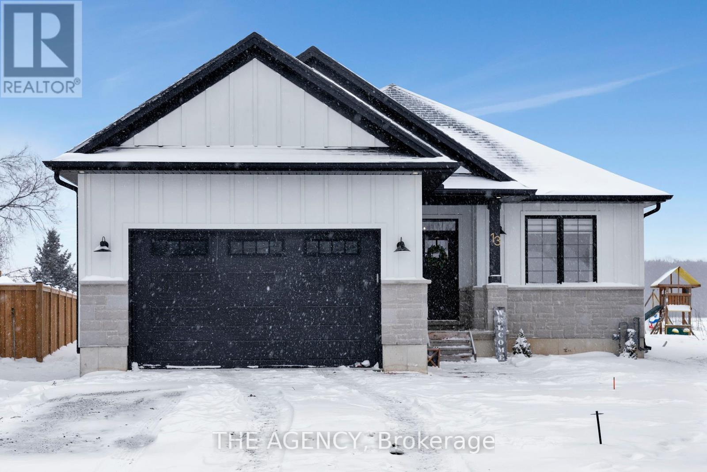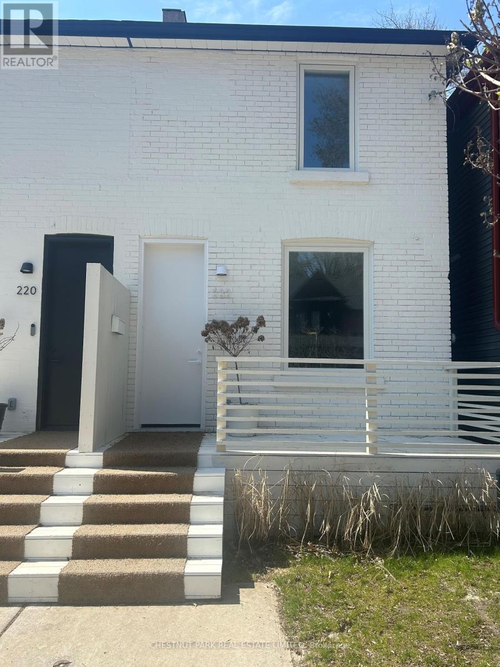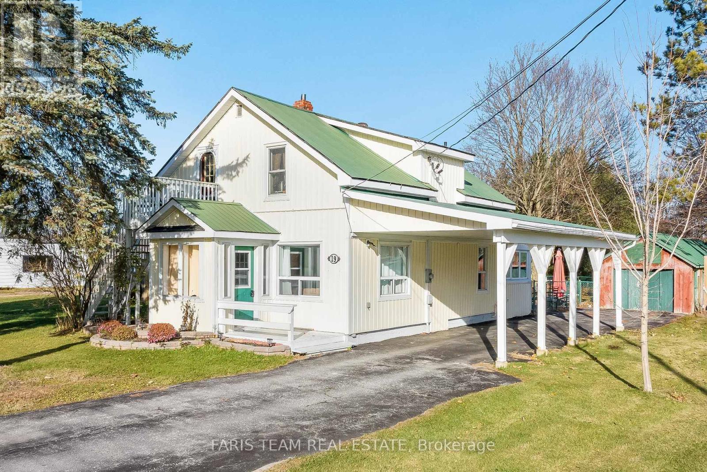58 Clairton Cres
Toronto, Ontario
Come and get it! If you love lots of light, you are going to love the tall windows beaming with sunshine. Tons of upgrades include new windows, renovated bathrooms, renovated kitchen and hardwood flooring.Fabulous 8 foot ceiling height on main floor. Spacious top-to-bottom.Faux finish can be easily painted over in living room/dining room if it isn't your taste. Family room in lower level with hardwood floors, pot lights and wall-to-wall storage closet. (id:46317)
Chestnut Park Real Estate Limited
5 Mayflower Gdns
Adjala-Tosorontio, Ontario
Welcome to this stunning 2-storey home with a perfect blend of modern design and functional elegance with 3,340 sqft of living space. As you enter you'll be greeted by a main floor that effortlessly connects each space. A private office w/ French doors offers a quiet retreat for work or study. The dining room is adorned with a large window allowing natural light to fill the space and it opens up to a butler's pantry. The kitchen features a w/i pantry, w/o to the backyard and effortlessly connects to the living room. The living room is designed for comfort with a fireplace. Upstairs the thoughtful design continues with an ensuite laundry room that feat. a closet and sink for convenience. The primary bdrm offers two w/i closets and a 5-piece ensuite. The second bdrm boasts a w/i closet and a 4-piece ensuite, ensuring comfort and privacy. The third and fourth bedrooms share a jack and jill washroom. Up to $100K in upgrades!! Brand new build, in a new community called Colgan Crossing.**** EXTRAS **** Brand new build, in a new community called Colgan Crossing. Appliances on order include microwave and wine/beverage fridge. Central Vac roughed in. BBQ line is set up (id:46317)
Royal LePage Signature Realty
#201 -102 Grovewood Common Circ
Oakville, Ontario
Luxury 3 Bedroom 2 Washroom Condo 1147 Sqft Plus 57Sqft Balcony One Of Largest Layout In Building With 2 Underground Parking Spots And Locker. Master Bedroom With Walking In Closet And Super Shower In Ensuite. Smooth Ceiling. Located Across The Road From Several Big Box Retails Stores, Lcbo, Walmart And Go Transit**** EXTRAS **** Ll Existing Electric Light Fixture, Stainless Steel Fridge, Stove, Dishwasher, Built-In-Microwave, Washer And Dryer. Window Blinds. Exclude: Hwt (If Rental). (id:46317)
Royal LePage Signature Realty
13 Julia St
Haldimand, Ontario
Beautifully designed 2-storey family home with 4 bedrooms and 4 bathrooms situated on a fantastic lot in a cul-de-sac in Hagersville! Thoughtfully designed, open-concept floor plan with large windows throughout! The spacious dining area leads into the breathtaking living room with a fireplace and a custom media wall. The gourmet kitchen features plenty of cabinetry and counter space, a large centre island, and a walk-out to the backyard. Also on the main floor is a powder room, the laundry room, and a mudroom offering inside entry from the double garage. On the second floor is the retreat-like primary bedroom with a large walk-in closet and a gorgeous 5-piece ensuite with a soaker tub and a glass shower. The three additional spacious bedrooms are all complete with ensuite access and generous closet space. Enjoy a bonus area for a home office or lounge which overlooks the front yard. The large basement offers plenty of space for storage and the opportunity of a blank canvas!**** EXTRAS **** Nearby various amenities, shops, restaurants, schools, scenic parks and nature trails, the West Haldimand General Hospital, and easy access to Highway 6. Now's the chance to call this elegant house your new home! (id:46317)
RE/MAX Escarpment Realty Inc.
2100 Taunton Rd
Clarington, Ontario
Country Estate Property With Executive Style Bungalow Approximately 7,000 Sq.Ft. Finished. Walkout Basement Features Open Concept Great Room, Dining Room With 12' & 14' Ceilings, Gourmet Kitchen, 16' Granite Counter-Tops, Stainless Steel Appliances. Master Retreat With 5pc Ensuite. Spacious Bedroom With Ample Closets And Lots Of Natural Light. 2nd Kitchen With Maid/In-Law Quarters. 6 Bedrooms, 6 Bath Home. Great For Large Family! View Attachments For Site Plan. View Virtual Tour. Extras:41 Acres Zoned For Driving Range, Mini Golf & Restaurant. Close To Ramps For Hwy 418. Ideal Investment To Live And Operate A Profitable Business In Excellent Location. Possible Future Estate Home Development. New Power Steel Gate Entry. (id:46317)
Sutton Group-Heritage Realty Inc.
#52 -861 Sheppard Ave W
Toronto, Ontario
* GREENWICH VILLAGE * A MODERN MASTER-PLANED COMMUNITY OF 153 UNITS * CAST IN-CONCRETE CONSTRUCTION * 9'HIGH CEILING/SMOOTH FINISH * CONTEMPORARY EUROPIAN INSPIRED KIT. CABINETRY WITH BRAND NAME STAINLESS STEEL (ENER.EFFIC.) APPLIANCES * POPULAR ""BATTERY PARK"" MODEL, APPR 1060 SF PLUS 251 SF OF ROOF TOP GARDEN & BALCONIES (60SF/EACH), 2 BDR, 2 FULL BATH * SUNNY UPPER LEVEL * INDIVIDUAL HYDRO, WATER & GAS METER * NEIGHBOURHOOD WHERE TRANSIT IS KING: SHEPPARD SUBWAY WEST IS 5 MIN AWAY ON FOOT, BUS IS AT YOUR DOOR STEP & YOU CAN CATCH THE GO TRAIN, GO BUS TO YORKDALE, BY CAR IS A SHORT DISTANCE TO EXPRESSWAY AND HWY 401. * EXCELLENT HEALTH FACILITIES: BAYCREST HEALTH, HUMBER RIVER, ST JOHN'S REHAB & SUNNYBROOK HOSPITAL. * SUPERB SHOPPING MINUTES AWAY: YORKDALE, TORONTO'S MOST POPULAR MALL & COSTCO. * BUILDING IS UNDER OCCUPANCY STAGE * UNDERGROUND PARKING AND LOCKER INCLUDED ***** EXTRAS **** EXISTING BRAND NEW STAINLESS STEEL APPLIANCES: REFRIGERATOR * STOVE * BUILT-IN DISHWASHER * MICROWAVE * WASHER/DRYER * 1 YEAR FREE INTERNET * UNDERGROUND PARKING AND LOCKER * (id:46317)
RE/MAX Prime Properties - Unique Group
#basemen -55 Glenshaw Cres
Toronto, Ontario
New, never-lived-in, and fully furnished, this basement apartment in the highly sought-after Parkview Hills neighborhood is available for lease for the first time! This turnkey unit offers a hassle-free living experience simply bring your suitcase and settle in. Featuring a private entrance and laundry facilities, this well-appointed apartment provides convenience and comfort. Enjoy the benefits of a prime location, close to desirable amenities, including shops, restaurants, and parks. Don't miss this opportunity to live in a brand new, fully furnished apartment in one of the most coveted neighborhoods in East York.**** EXTRAS **** Fully furnished, bathroom includes heated floors and laundry is included in the rental. (id:46317)
Blue Door Realty Group Inc.
57 Madill Cres
Kawartha Lakes, Ontario
Looking for an affordable detach home your search ends right here, Welcome to this beautiful detach Bungalow Situated On A Quiet Street In Desirable Friendly Neighbourhood. Major renovations were done in 2023, Brand new furnace, Kitchen, flooring, paint all were done in 2023. 3 good size bedrooms, 2 full baths (recently renovated) Finished basement (id:46317)
Century 21 Green Realty Inc.
91 Springbrook Dr
Richmond Hill, Ontario
Indulge in opulence with this 5-BED, 4.5-BATH haven nestled in the heart of Richmond Hill. A TRUE TRIPLE car garage welcomes you, while inside, all 5 bedrooms with ensuite, ensuring unparalleled comfort for all. The SOUTH-facing RAVINE lot bathes the home in natural light, creating a serene ambiance. A CUSTOM gourmet kitchen beckons with high-end built-in stainless steel appliances, catering to culinary enthusiasts. Descend to the professionally finished WALK-OUT basement, where a second kitchen awaits, offering versatile options for entertaining or extended family living. Tucked away in the quietest part of the street, it is also a stone's throw away from restaurants & shops, with easy access to top private & public schools, and seamless connectivity via Hwy407. Don't miss the chance to call this ravishing residence your own!**** EXTRAS **** All Existing Built-In Appliances In The Main Floor Kitchen. Stove with Oven, Exhaust Fan and Fridge In The Basement Kitchen. Washer And Dryer, All Existing Lighting Fixtures, All Existing Window Coverings. (id:46317)
Union Capital Realty
13 Macneil Crt
Bayham, Ontario
The main floor unfolds into an open-concept layout, where a recessed ceiling and ambient pot lighting infuse the space with warmth. The gleaming white kitchen, overlooking the living area, boasts a large island, pantry, floor-to-ceiling cabinets, and quartz counters. Elegant blinds throughout the home contribute to an overall feel of comfort and high-end sophistication while convenience takes center stage with a main-floor laundry room, enhancing the home's functionality. Transition from the living space to the great outdoors, where a patio area calls you and an 8x12 shed provides utility for your outdoor needs. Fully finished lower level unveils a spacious rec room, offering adaptability for various layouts. Large basement windows brighten the space for a well lit additional living space that feels open and inviting. Two additional bedrooms and a well-appointed 3-piece bathroom complete the lower level. (id:46317)
The Agency
222 Albany Ave
Toronto, Ontario
Fabulous new renovated 2 bedroom home in the prestigious Annex. New hardwood floors. new kitchen, new spa-like bathrooms. Powder room on main floor. Fenced backyard. Main floor family room. Primary bedroom has a generous 6-piece bathroom, 2nd bedroom has 4 piece bathroom. Walk to TTC, shops and restaurants. (id:46317)
Chestnut Park Real Estate Limited
19 County Road 6 N
Tiny, Ontario
Top 5 Reasons You Will Love This Home: 1) Great investment opportunity with the added benefit of being currently tenanted 2) Charming and delightful farmhouse-style, 2-storey home hosting four bedrooms and two full bathrooms, perfect for a growing family 3) Settled on a large lot complete with a fenced yard, an all-season gazebo, a durable steel roof, plenty of outdoor storage space, and backing onto lush greenery 4) Incredible oversized garage or workshop, perfect for a handyperson 5) 0.74-acre property close to beautiful Georgian Bay beaches. Age 74. Visit our website for more detailed information.**** EXTRAS **** Fireplace In Living Room & Garage Are As-Is. Central Vacuum As-Is. There will be vacant occupancy as of 1st April, 2024. (id:46317)
Faris Team Real Estate

