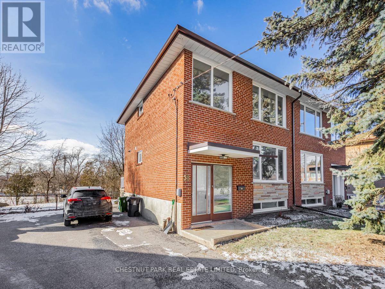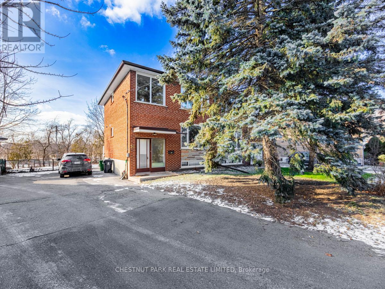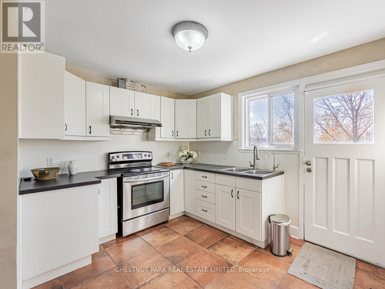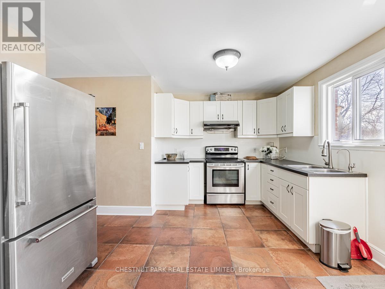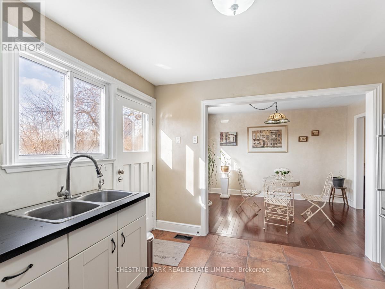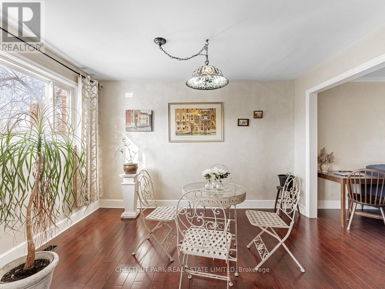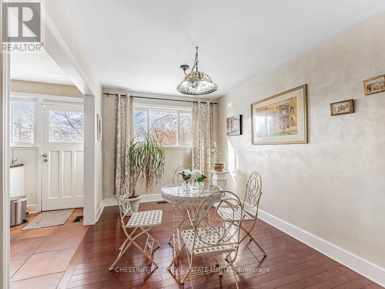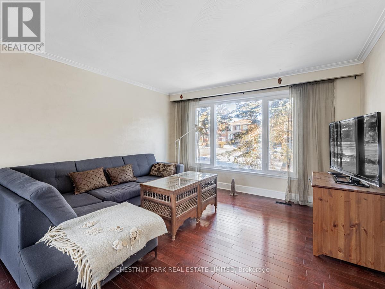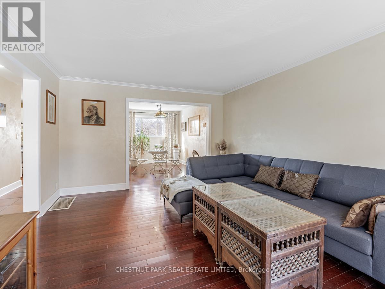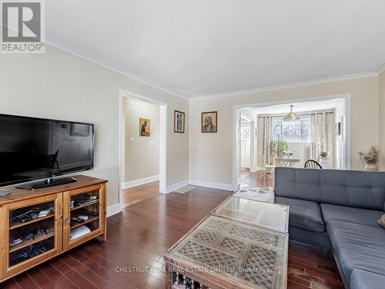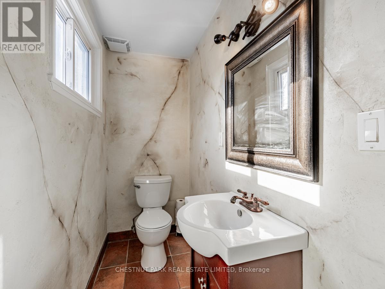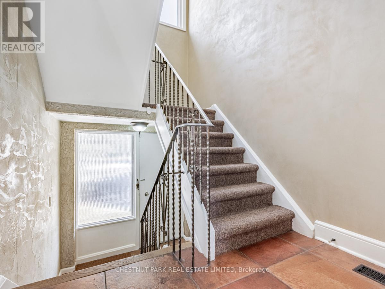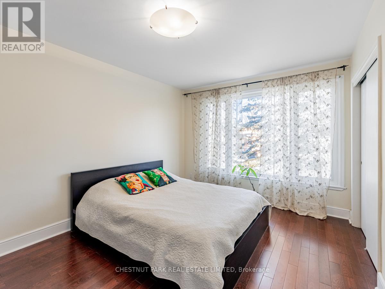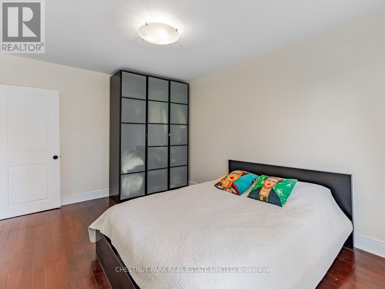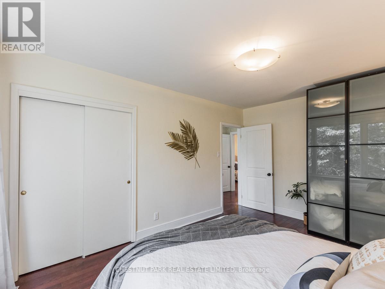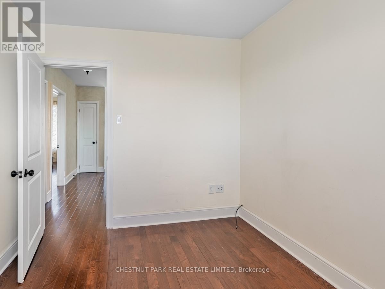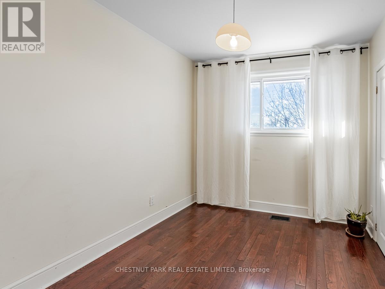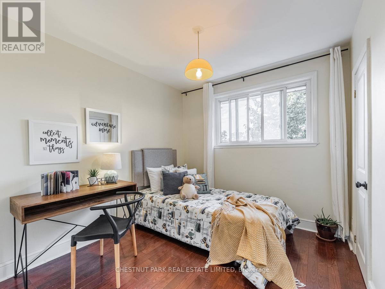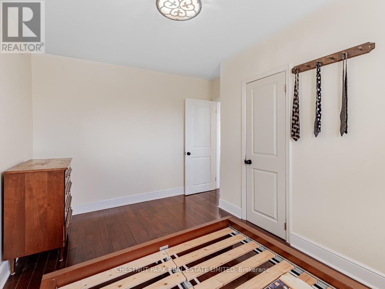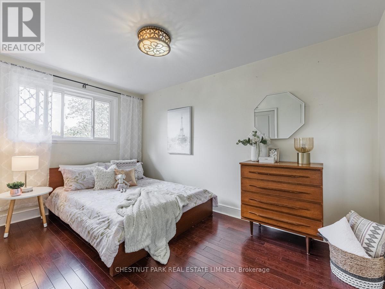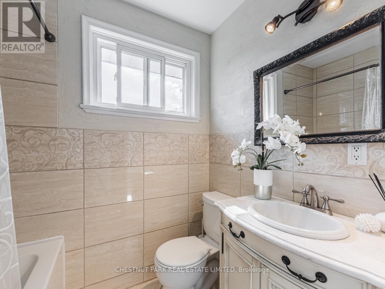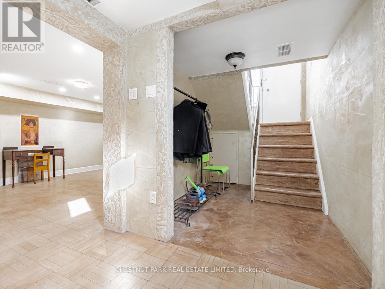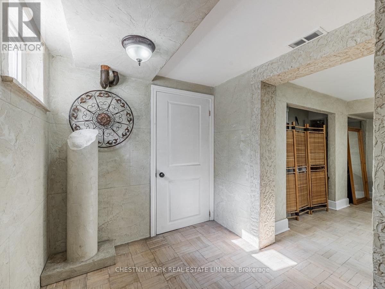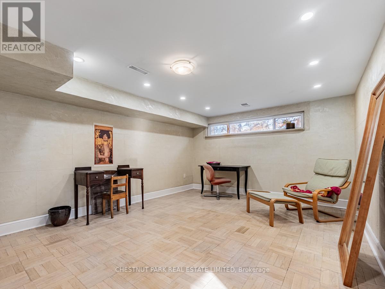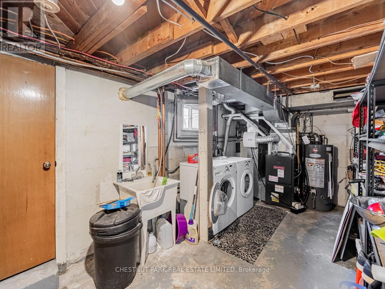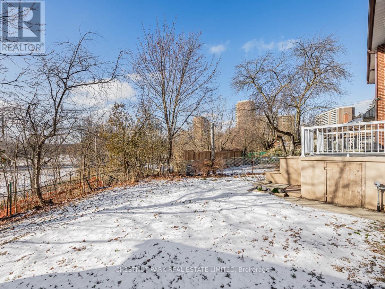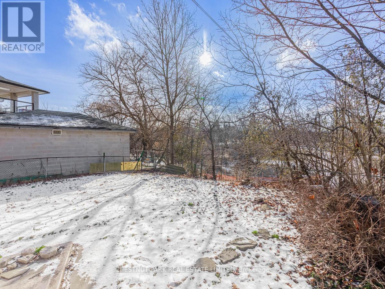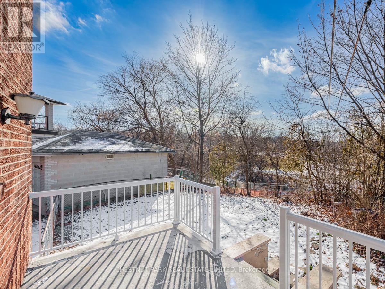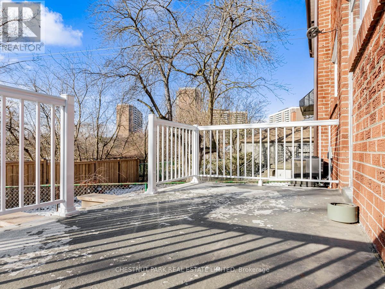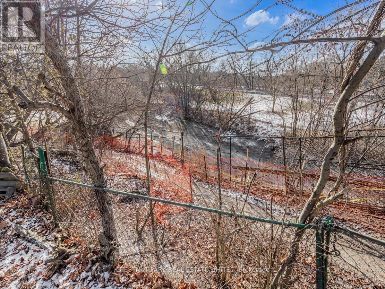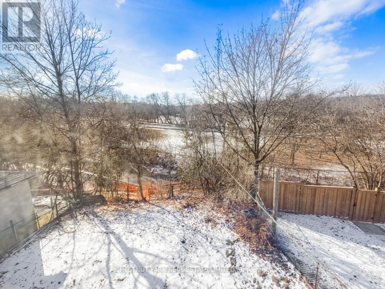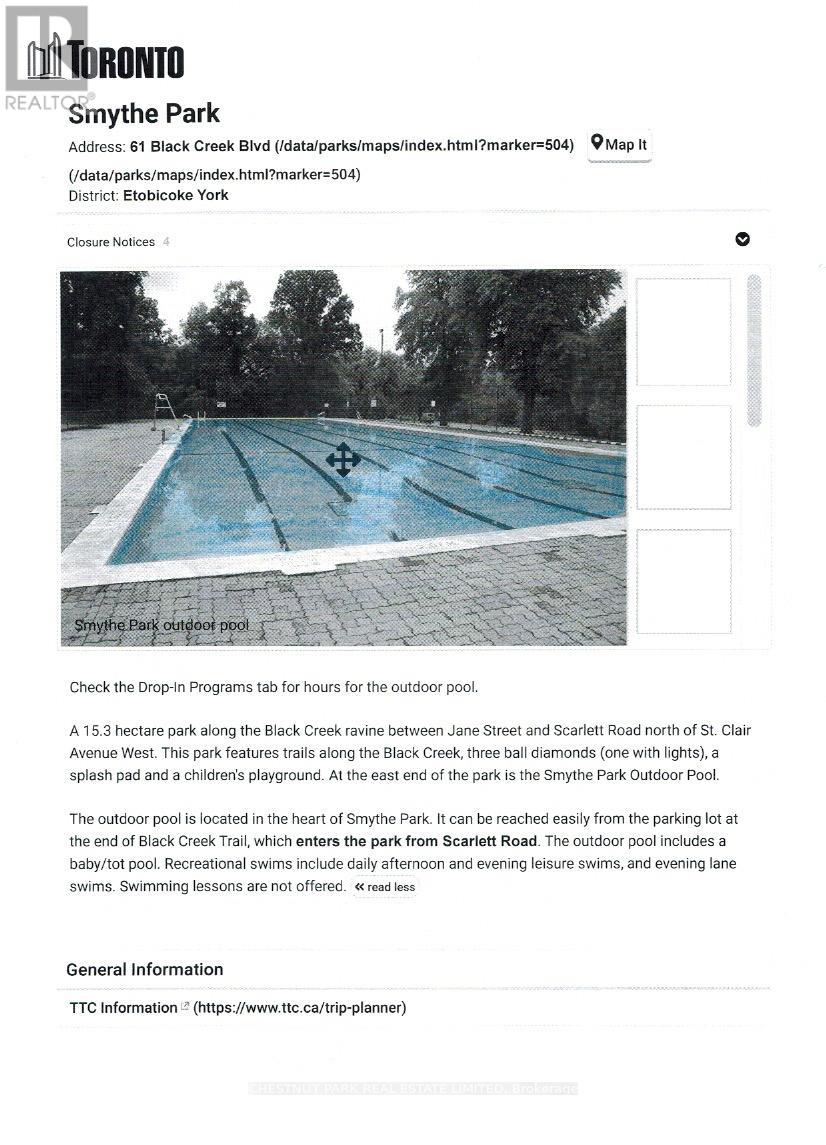58 Clairton Cres Toronto, Ontario M6N 2M6
3 Bedroom
2 Bathroom
Central Air Conditioning
Forced Air
$1,089,000
Come and get it! If you love lots of light, you are going to love the tall windows beaming with sunshine. Tons of upgrades include new windows, renovated bathrooms, renovated kitchen and hardwood flooring.Fabulous 8 foot ceiling height on main floor. Spacious top-to-bottom.Faux finish can be easily painted over in living room/dining room if it isn't your taste. Family room in lower level with hardwood floors, pot lights and wall-to-wall storage closet. (id:46317)
Property Details
| MLS® Number | W8014110 |
| Property Type | Single Family |
| Community Name | Rockcliffe-Smythe |
| Parking Space Total | 3 |
Building
| Bathroom Total | 2 |
| Bedrooms Above Ground | 3 |
| Bedrooms Total | 3 |
| Basement Development | Partially Finished |
| Basement Type | N/a (partially Finished) |
| Construction Style Attachment | Semi-detached |
| Cooling Type | Central Air Conditioning |
| Exterior Finish | Brick |
| Heating Fuel | Natural Gas |
| Heating Type | Forced Air |
| Stories Total | 2 |
| Type | House |
Land
| Acreage | No |
| Size Irregular | 36 X 82.5 Ft |
| Size Total Text | 36 X 82.5 Ft |
Rooms
| Level | Type | Length | Width | Dimensions |
|---|---|---|---|---|
| Second Level | Primary Bedroom | 4.34 m | 3.16 m | 4.34 m x 3.16 m |
| Second Level | Bedroom 2 | 4.13 m | 2.61 m | 4.13 m x 2.61 m |
| Second Level | Bedroom 3 | 2.84 m | 2.72 m | 2.84 m x 2.72 m |
| Basement | Family Room | 4.82 m | 3.77 m | 4.82 m x 3.77 m |
| Basement | Laundry Room | 6.28 m | 2.84 m | 6.28 m x 2.84 m |
| Basement | Cold Room | 3.48 m | 1.94 m | 3.48 m x 1.94 m |
| Main Level | Living Room | 4.7 m | 3.91 m | 4.7 m x 3.91 m |
| Main Level | Kitchen | 3.84 m | 2.25 m | 3.84 m x 2.25 m |
| Main Level | Dining Room | 3.82 m | 2.68 m | 3.82 m x 2.68 m |
https://www.realtor.ca/real-estate/26435874/58-clairton-cres-toronto-rockcliffe-smythe


CHESTNUT PARK REAL ESTATE LIMITED
1300 Yonge St Ground Flr
Toronto, Ontario M4T 1X3
1300 Yonge St Ground Flr
Toronto, Ontario M4T 1X3
(416) 925-9191
(416) 925-3935
www.chestnutpark.com/
Interested?
Contact us for more information

