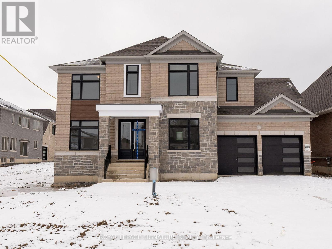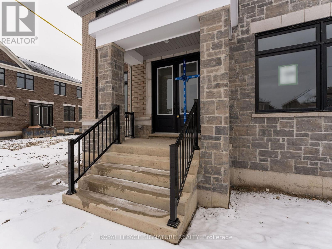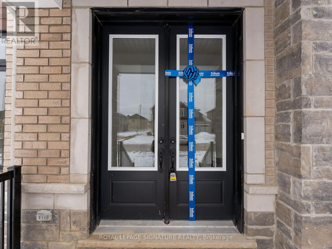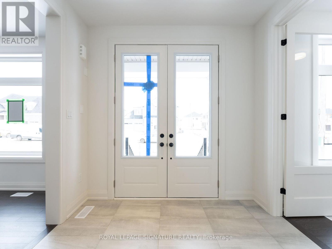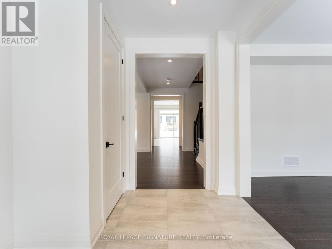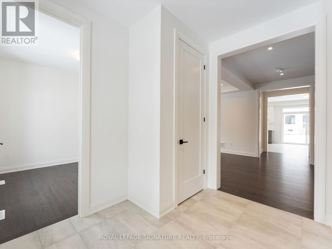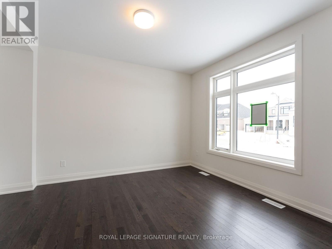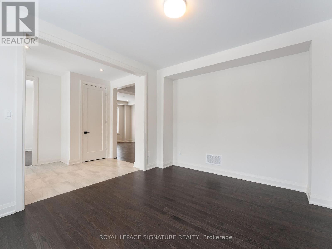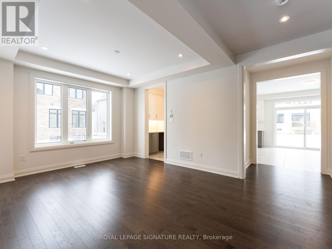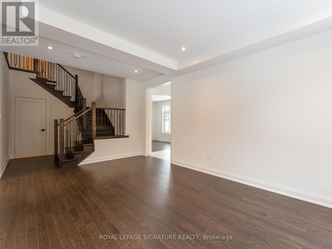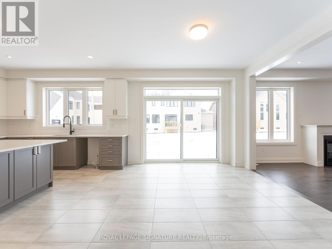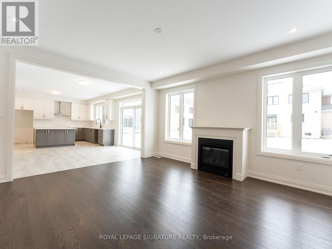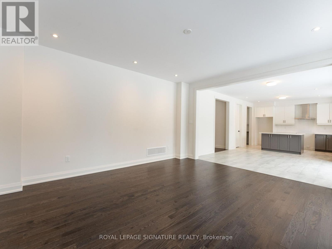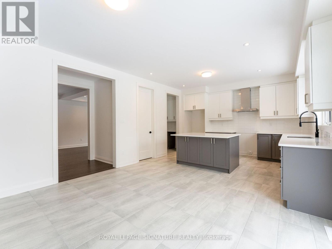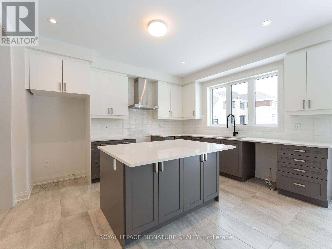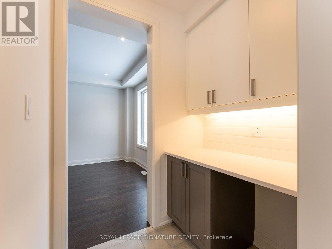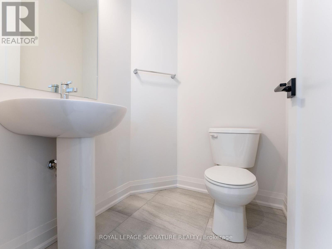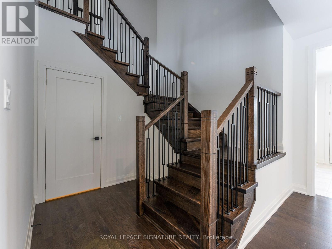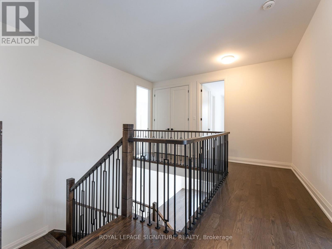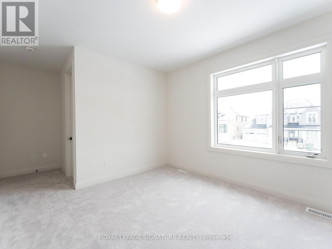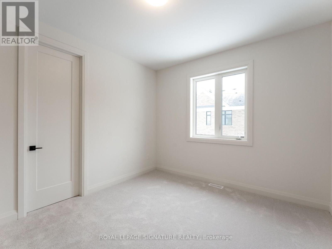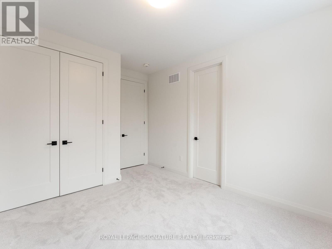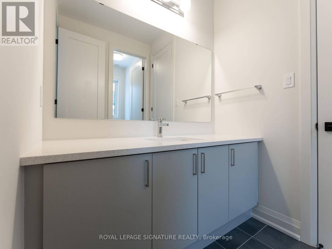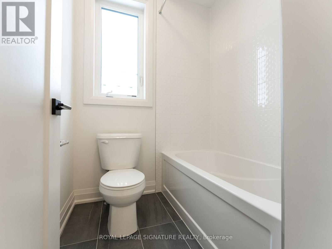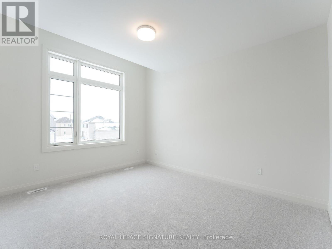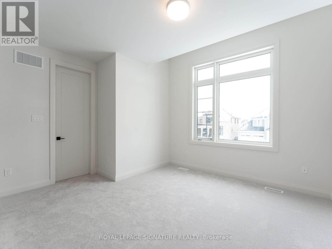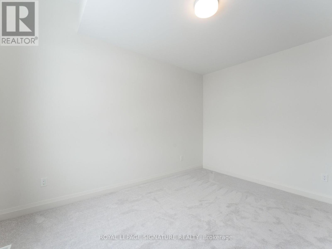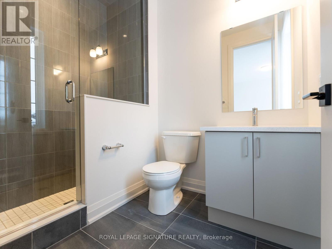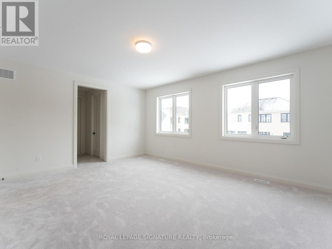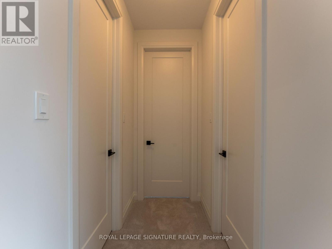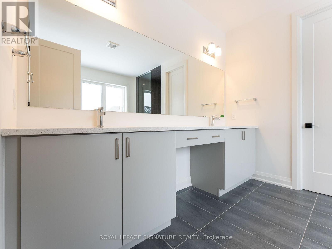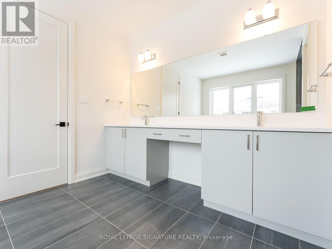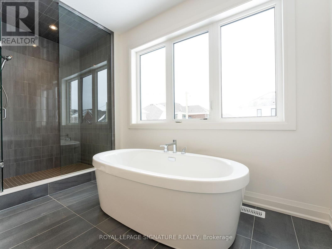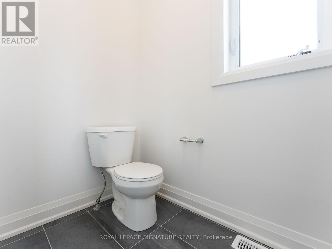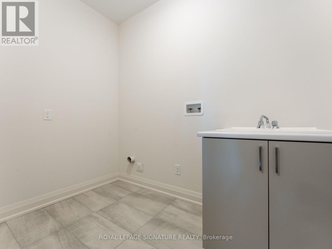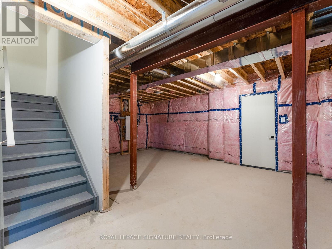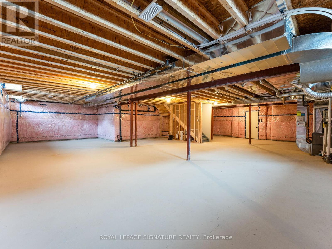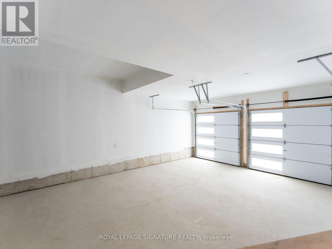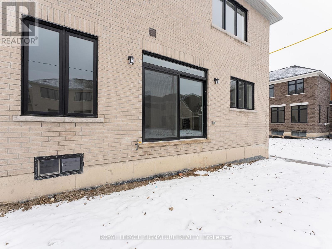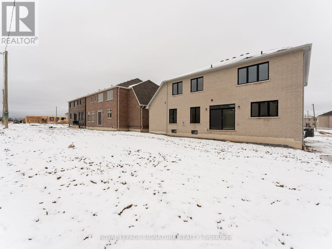5 Mayflower Gdns Adjala-Tosorontio, Ontario L0G 1W0
$3,800 Monthly
Welcome to this stunning 2-storey home with a perfect blend of modern design and functional elegance with 3,340 sqft of living space. As you enter you'll be greeted by a main floor that effortlessly connects each space. A private office w/ French doors offers a quiet retreat for work or study. The dining room is adorned with a large window allowing natural light to fill the space and it opens up to a butler's pantry. The kitchen features a w/i pantry, w/o to the backyard and effortlessly connects to the living room. The living room is designed for comfort with a fireplace. Upstairs the thoughtful design continues with an ensuite laundry room that feat. a closet and sink for convenience. The primary bdrm offers two w/i closets and a 5-piece ensuite. The second bdrm boasts a w/i closet and a 4-piece ensuite, ensuring comfort and privacy. The third and fourth bedrooms share a jack and jill washroom. Up to $100K in upgrades!! Brand new build, in a new community called Colgan Crossing.**** EXTRAS **** Brand new build, in a new community called Colgan Crossing. Appliances on order include microwave and wine/beverage fridge. Central Vac roughed in. BBQ line is set up (id:46317)
Property Details
| MLS® Number | N8016204 |
| Property Type | Single Family |
| Community Name | Colgan |
| Parking Space Total | 7 |
Building
| Bathroom Total | 4 |
| Bedrooms Above Ground | 4 |
| Bedrooms Total | 4 |
| Basement Development | Unfinished |
| Basement Type | N/a (unfinished) |
| Construction Style Attachment | Detached |
| Cooling Type | Central Air Conditioning |
| Exterior Finish | Brick |
| Fireplace Present | Yes |
| Heating Fuel | Natural Gas |
| Heating Type | Forced Air |
| Stories Total | 2 |
| Type | House |
Parking
| Attached Garage |
Land
| Acreage | No |
| Size Irregular | 60 X 115 Ft |
| Size Total Text | 60 X 115 Ft |
Rooms
| Level | Type | Length | Width | Dimensions |
|---|---|---|---|---|
| Main Level | Foyer | 2.76 m | 3.16 m | 2.76 m x 3.16 m |
| Main Level | Office | 2.83 m | 3 m | 2.83 m x 3 m |
| Main Level | Dining Room | 3.62 m | 5.56 m | 3.62 m x 5.56 m |
| Main Level | Other | 1.8 m | 1.38 m | 1.8 m x 1.38 m |
| Main Level | Kitchen | 7.15 m | 3.37 m | 7.15 m x 3.37 m |
| Main Level | Living Room | 4.06 m | 3.52 m | 4.06 m x 3.52 m |
| Main Level | Mud Room | 1.52 m | 2.32 m | 1.52 m x 2.32 m |
| Upper Level | Laundry Room | Measurements not available | ||
| Upper Level | Primary Bedroom | 5.4 m | 4.52 m | 5.4 m x 4.52 m |
| Upper Level | Bedroom 2 | 4.15 m | 4.03 m | 4.15 m x 4.03 m |
| Upper Level | Bedroom 3 | 3.85 m | 3.52 m | 3.85 m x 3.52 m |
| Upper Level | Bedroom 4 | 3.32 m | 3.55 m | 3.32 m x 3.55 m |
https://www.realtor.ca/real-estate/26438742/5-mayflower-gdns-adjala-tosorontio-colgan

Broker
(905) 568-2121
davidcinelli.com
https://www.facebook.com/davidvcinelli/
https://www.linkedin.com/in/david-cinelli-mba-bsc-87a16313/

201-30 Eglinton Ave West
Mississauga, Ontario L5R 3E7
(905) 568-2121
(905) 568-2588
Interested?
Contact us for more information

