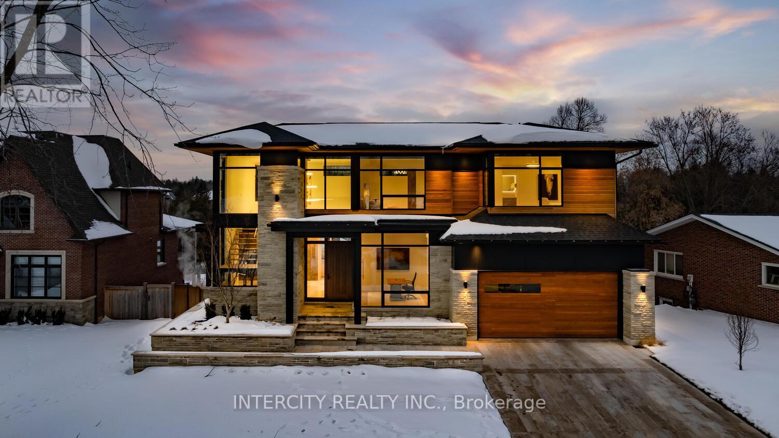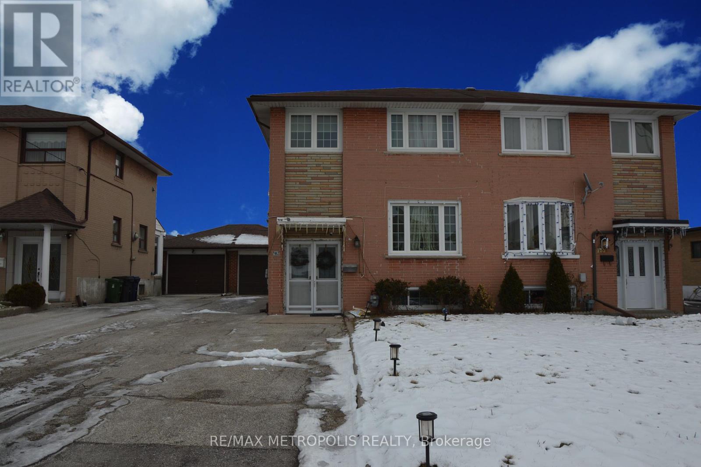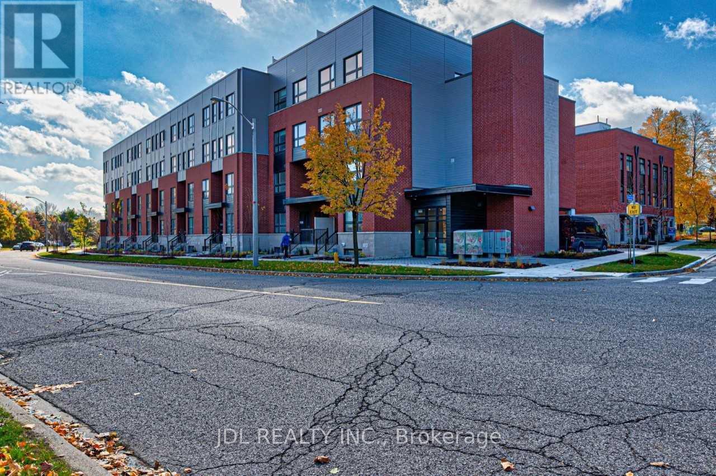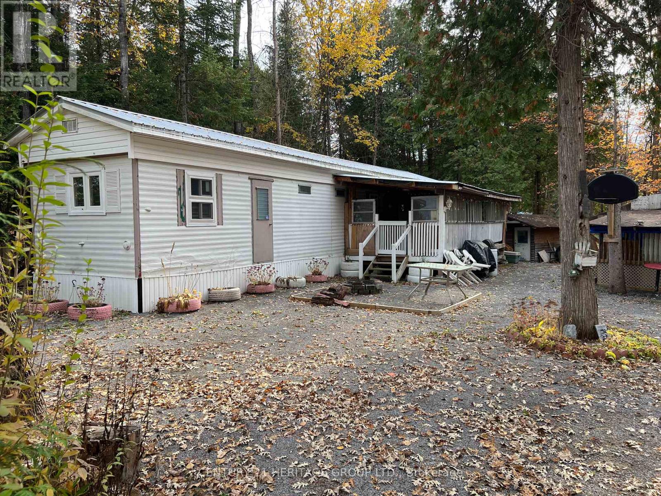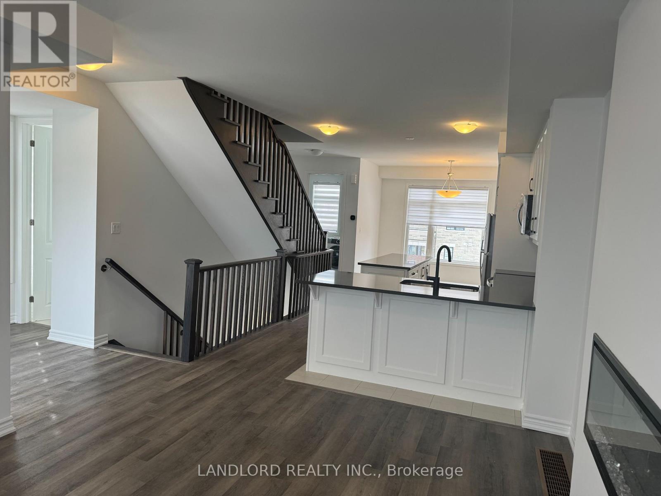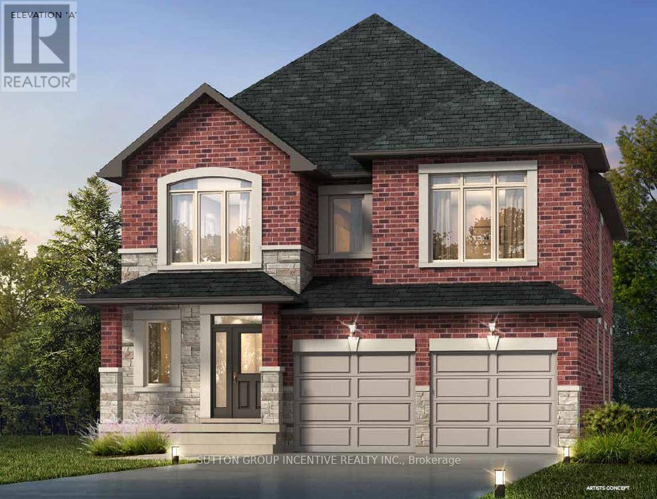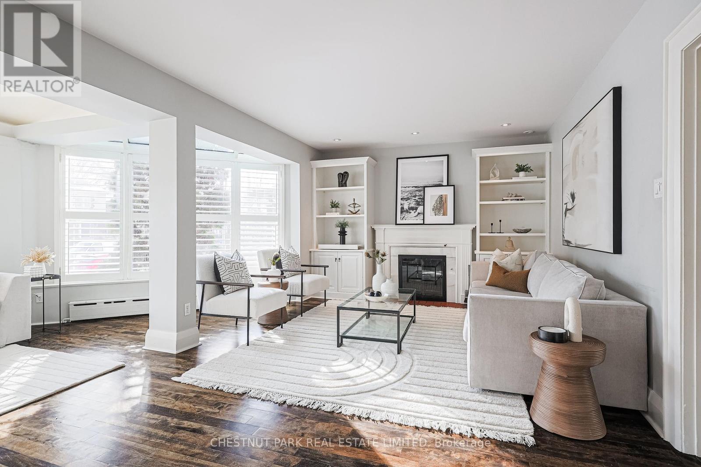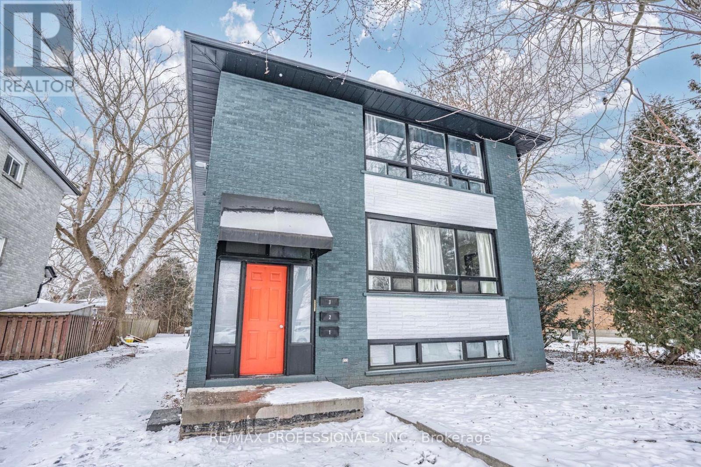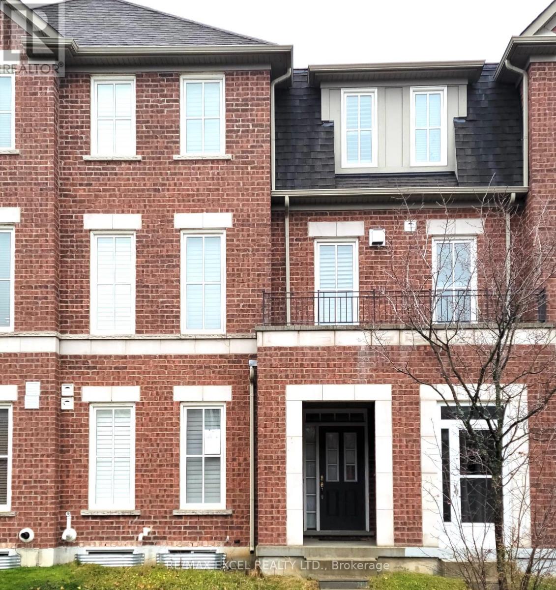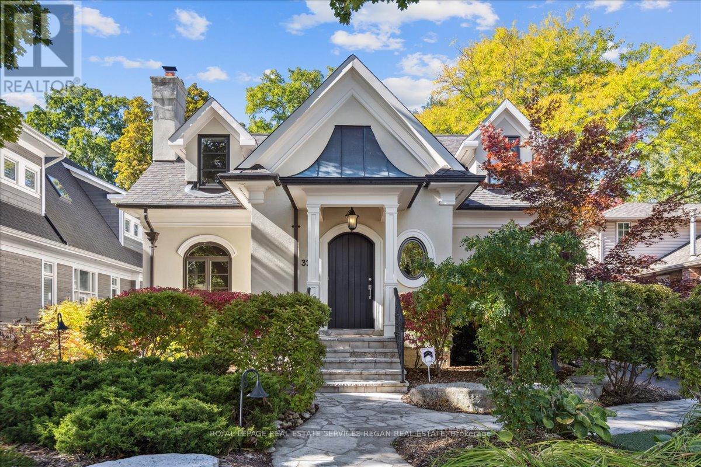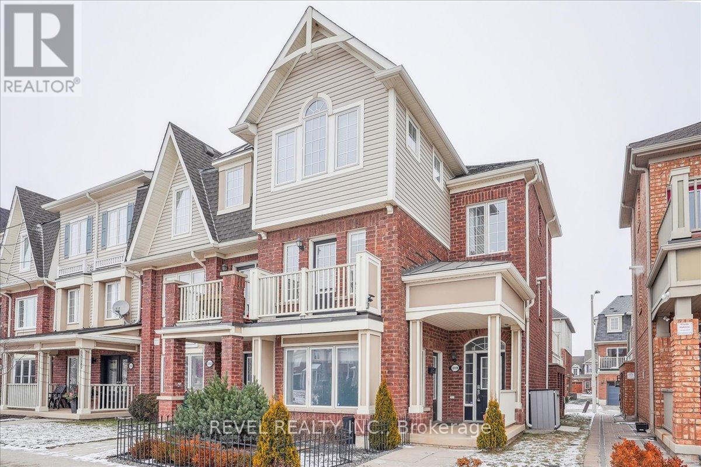52 Norman Dr
King, Ontario
Unparalleled Modern Luxury Home In Coveted King City, With Superior State- Of-The-Art Finishes, For The Most Discerning Buyers. ""David Small Design"" Featuring 10-20 Ft Ceilings, Full Automation (Lutron, Sonos), Floor To Ceiling Windows, 8 Inch White Oak Hardwood Floors & Eurofase Light Fixtures. Attention To Detail With Superior Quality Workmanship & Custom Millwork. Upscale, Open Concept Chef's Kitchen With Miele Appliances & Walk In Butlers Pantry. Bespoke Main Floor Primary Suite With Spa Inspired Bath. Premium Basement Offers Yoga Studio, Cocktail Area, Media Room & Walkout To Inground Saltwater Pool, Hot Tub, Cabana, Covered Loggia Fully Landscaped With Indiana Limestone, And Backing Onto The Ravine For The Upmost Privacy.**** EXTRAS **** 2nd Floor Family Room Can Easily Be Converted to 4th Bedroom. (id:46317)
Intercity Realty Inc.
107 Lomar Dr
Toronto, Ontario
3+1 Bedroom semi-detached home very well maintained. Windows were done in 2021. 7 car driveway & large detached garage. Close to highway 400, Humber River Hospital, Yorkdale Mall & Downsview Park, and public transit.**** EXTRAS **** Overnight notice for all showings. (id:46317)
RE/MAX Metropolis Realty
#327 -2100 Bridletowne Circ
Toronto, Ontario
Townhouse With Low Maintain Fee.Motivated Seller.Don't Miss.Rarely Offered 3+1 Bedroom Granite/Quartz Counter Tops In All Washrooms, Excellent Location, Backs Onto Elementary School & Greenspace/Park, 1 Minute Walk To High School, Walking Distance To Grocery, Mall, Library, T.T.C.******** EXTRAS **** Stainless Steel Fridge, S/S Stove & S/S Built-In Dishwasher, Washer&Dryer,Window Coverings (id:46317)
Jdl Realty Inc.
81 Blue Jay Lane
Trent Hills, Ontario
Welcome to Cedarwoods Park, just 15 minutes from Campbellford/Marmora. Great opportunity to acquire this trailer with a bright, spacious addition, featuring two bedrooms, a kitchen, living/dining room, and one bathroom. This privately owned lot with mature trees is just a 2-minute walk to the Crow River! You also get shared, deeded access to the river, beachfront, and boat launch for swimming and light watercraft. The park provides water from May to October. You can set up your water storage system to live or visit year-round. Enjoy it yourself, share with family/friends, or rent out. Lot fees are $575 per year, including water and road maintenance. Garbage and recycling on-site.**** EXTRAS **** Family Cottage for over 15 years. Beautiful fire pit outdoor, outside patio, and tool shed. (id:46317)
Century 21 Heritage Group Ltd.
18 Plume St
Brampton, Ontario
Welcome Home! Be The First To Live In This Professionally Managed, Spectacularly Finished End Unit Townhome! 3 Storey, Fully Upgraded, 4 Well Sized Bedrooms, Each w/ Walk In Closets, 3.5 Baths, Hardwood Flooring & Towering Ceilings Throughout, Open Concept Living Room, 2/ Gas Fireplaces, Flowing Into Kitchen Space, Featuring Stainless Steel Appliances, Adjoining Dining Room, Dedicated Space for Office Nook, Two Balconies, W/ Two Entry Points Into The Home. Close To Mount Pleasant GO Station, Groceries, Schools & Amenities. Move In Ready For Your Family!**** EXTRAS **** Tenant To Pay All Utilities. (id:46317)
Landlord Realty Inc.
Lot 42 Orion Blvd
Orillia, Ontario
Offering new builds by Mancini Homes, located in the highly sought after West Ridge Community on Orion Boulevard. Home consists of many features including 9ft ceilings on the main level, rounded drywall corners, oak stair case, and 5 1/4 inch baseboards. Current model being offered (The Carmel- Elevation A) consists of 4 bedrooms, 3 bathrooms, laundry located on the main level, open kitchen and great room and situated on a 40x115 lot (lot 42). Finishes are determined based on purchaser. Neighourhood is in close proximity to Walter Henry Park and West Ridge Place (Best Buy, Homesense, Home Depot, Food Basics). Note that Orion Boulevard is an active construction site. (id:46317)
Sutton Group Incentive Realty Inc.
62 Rose Park Dr
Toronto, Ontario
Beautiful Moore Park family home in spectacular location. This side-centre plan features a huge living room with hardwood floors and lots of windows that let in plenty of light, plus a wood-burning fireplace. The formal dining room also includes hardwood floors. The recent main floor addition includes a renovated kitchen with stainless steel appliances, stone counters, breakfast area and a main floor family room with a stylish built-in desk and sliding barn door. Stunning glass sliders open onto the gorgeous rear deck that overlooks the gigantic back yard, where the kids can play for hours. Upstairs, the oversized primary bedroom boasts custom built-in closets and drawers, plus an elegant spa-inspired 4-piece ensuite bathroom with huge soaker tub and glass-enclosed shower stall with steam system. Two other spacious bedrooms and 3-piece bathroom complete the upper level. Fantastic recreation room and newly renovated 2-piece bathroom on the lower level round out this wonderful offering.**** EXTRAS **** Just steps to Yonge & St Clair, the TTC, plus shops, cafes, restaurants, the ravine system and more! Gorgeous, easy-care perennial gardens in front yard. Deep back yard includes two large garden sheds for plenty of storage. (id:46317)
Chestnut Park Real Estate Limited
336 Ash St
Whitby, Ontario
Exceptional 3-Unit Residential Rental Property in the Heart of Downtown Whitby. Spacious Units - Main and basement = 2 bedrooms, 3rd floor = 3 bedrooms. Impeccably Maintained Building with Modernized Kitchens, Bathrooms, and Inviting Common Spaces. Added Convenience with a Secondary Staircase for Emergency Exit. Apartment 3 is Situated on the Lower Level and Offers Above-Grade Windows, While Units 1 & 2 Occupy the Upper and Second Levels (id:46317)
RE/MAX Professionals Inc.
17 Earnshaw Dr
Markham, Ontario
Nestled in Markham at Elgin Mills and Woodbine, this 2300 Sq.Ft residence offers comfort with an extra-large double-car garage and 4-car parking driveway. A brand-new 440 Sq.Ft terrace enhances outdoor enjoyment. Meticulously maintained, the home is in excellent condition for a prime living experience. Conveniently located near Highway 404, it's a quick 5-minute drive to T&T Supermarket (Woodbine location) and just 3 minutes to Costco. The quiet and cozy neighborhood adds to the appeal, providing a comfortable and convenient lifestyle. Embrace a perfect balance of space, outdoor charm, and proximity to amenities in this inviting Markham abode.**** EXTRAS **** Stainless steel appliances include a fridge, stove, washer, dryer, and built-in dishwasher. Features garage door opener, and central air conditioning. Tenants are responsible for all utilities and insurance. (id:46317)
RE/MAX Excel Realty Ltd.
#4601 -183 Wellington St W
Toronto, Ontario
Experience luxurious urban living with private elevator access to this fully renovated 2+1 bedroom, 3 bathroom, 2565 sq.ft. corner suite. Enjoy breathtaking panoramic views through 10-ft wraparound windows. This residence boasts exquisite finishes and meticulous attention to detail. Benefit from 24/7 concierge and valet parking, while enjoying Ritz-Carlton amenities like the spa, pool, gym, and direct PATH access. Discover opulence in the heart of Toronto.""**** EXTRAS **** Sub Zero Stainless Steel Fridge, Wolf Gas Cook Top Stove, B/I Wolf Oven/Microwave, Wine Fridge, B/I Miele Dishwasher, Full Size Front Loading Washer And Dryer In Large Laundry Room, 2 Parking spots And Locker Included. (id:46317)
Sotheby's International Realty Canada
323 Maple Ave
Oakville, Ontario
This Breathtaking Custom Built Home Situated On A Mature Tree Lined Street In Oakville's Most Coveted Neighbourhood.Large Open Floor Plan W/ 4781 Total Sqft,Renovated Kitchen, W/ Gorgeous Quartz Island,Breakfast Area & Walk-In Pantry.Living Room W/ Tons Of Natural Light & Wood Burning Fireplace, Large Dining Room Open To Family Room.Perfect Floor Plan For Families & Entertainers Alike. Beautiful Main Floor Office - Could Be Converted To 4th Bdrm W/ Ensuite.Fully Finished Basement W/ Gym, Bdrms & 3 Pc Bath. Spacious Bdrms W/ Vaulted Ceilings & Built In Double Closets.Newly Renovated Upstairs Bath W/ Dual Vanities & Glass Enclosed Shower.The Primary Bdrm Fts A Large W/Icloset W/ Built-Ins & 5Pc Ensuite.The Resort-Like Backyard W/ Salt Water Pool,Creating A Private Oasis.Rare Two Car Garage & Driveway Parking For 5 Cars.Extensive Landscaping To Both The Front & Back Yards.Close To Go Station,15 Min Walk To Dt Oakville,Shops & Highly Ranked Private & Public Schools (Ot School District)**** EXTRAS **** Stainless Steel Appliances: Gas Range & Hood, Built-In Oven & Microwave, Built-In Dishwasher; Fridge; Laundry Washer & Dryer; All Electrical Light Fixtures; All Window Coverings & Blinds; 2 Tv's (In Living Room & Gym) (id:46317)
Royal LePage Real Estate Services Regan Real Estate
3119 Walkers Line
Burlington, Ontario
Discover a property in the heart of Alton Village that offers an innovative blend of residential charm and commercial viability. The residential space offers a kitchen, designed for hosting gatherings and culinary adventures and unfolds into a generous terrace. The primary bedroom features a large window inviting ample natural light with a closet that complements the room. Two additional bedrooms provide extra sleeping quarters, perfect for families. Parking is effortlessly managed with a double-car garage that can be easily retrofitted back to its original size and an additional double-car driveway. This property unfolds into commercial space. The welcoming entrance greets you with a spacious reception area. Two offices offer a private environment for business activities. This clever design maintains a clear separation between the residential and commercial spaces, preserving a distinct work-life balance for professionals. (id:46317)
Revel Realty Inc.

