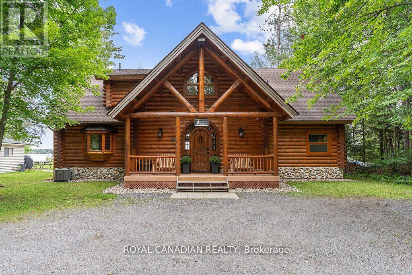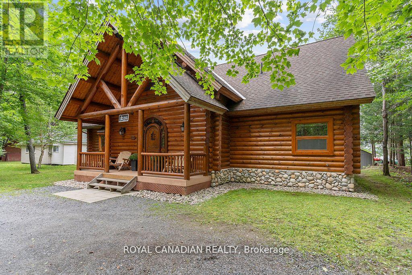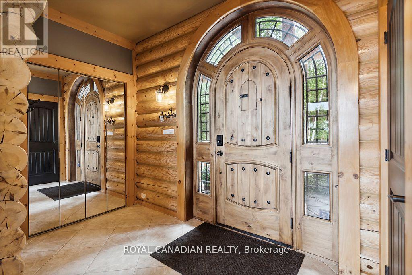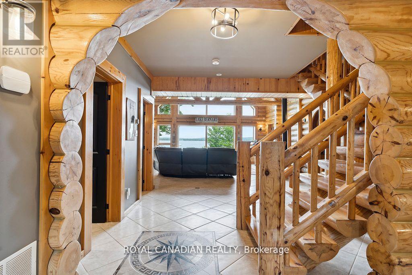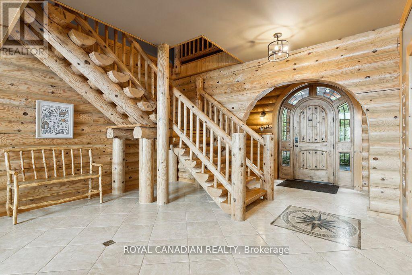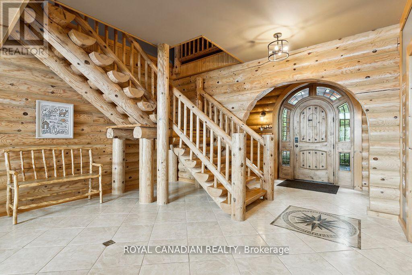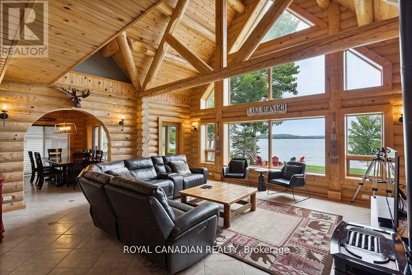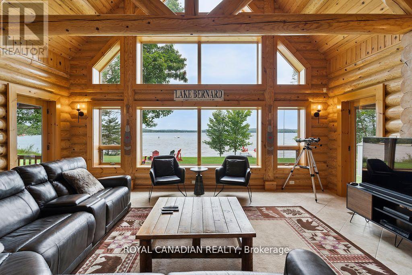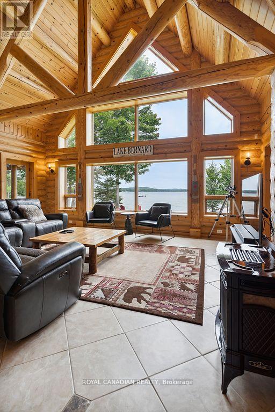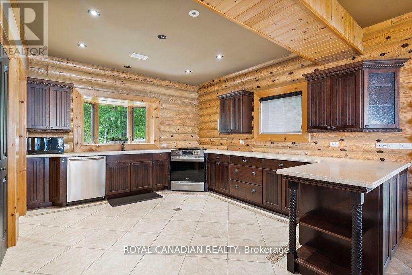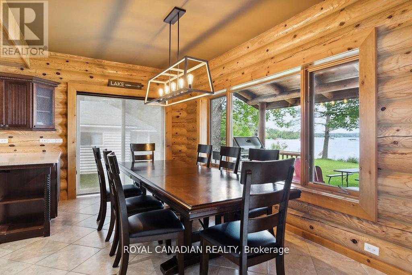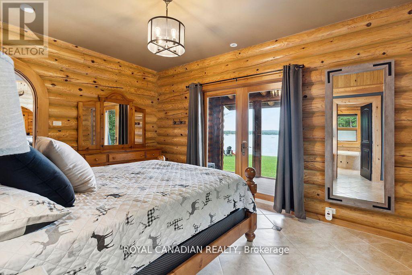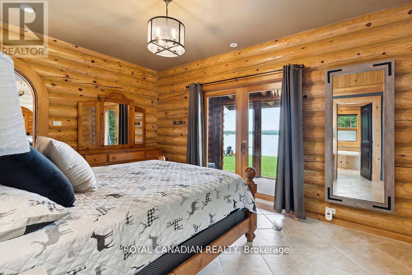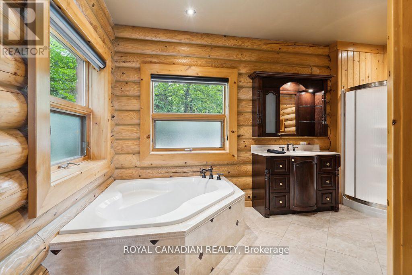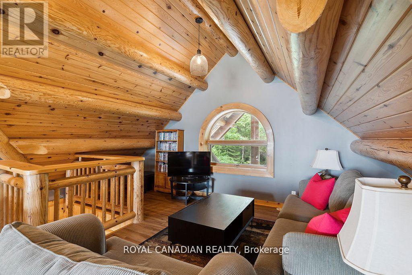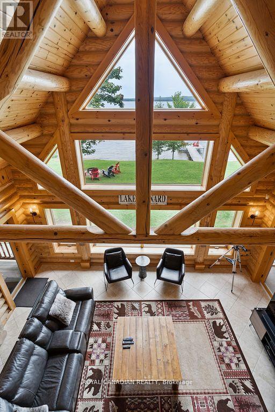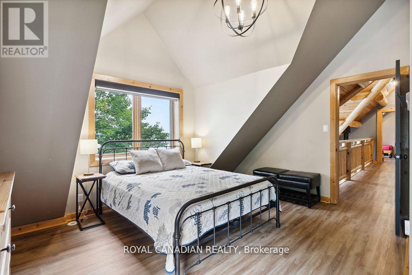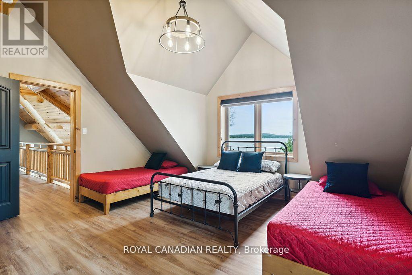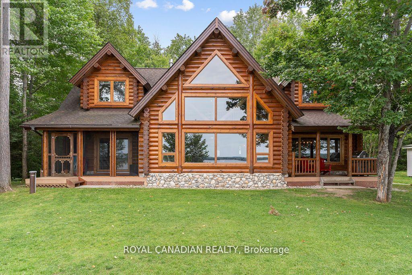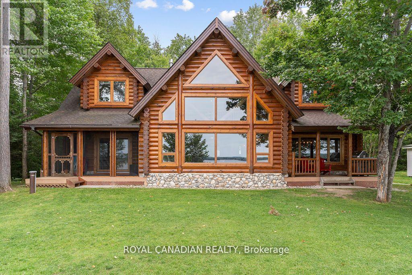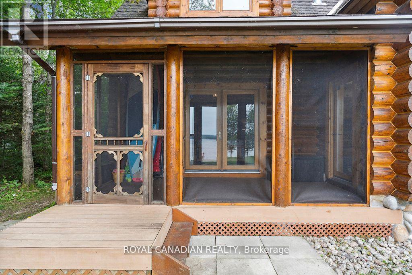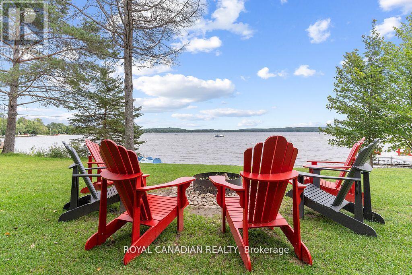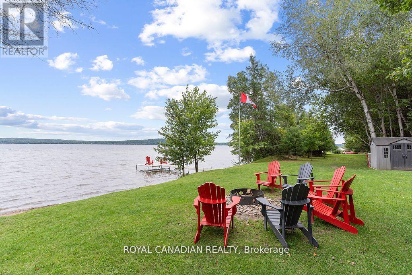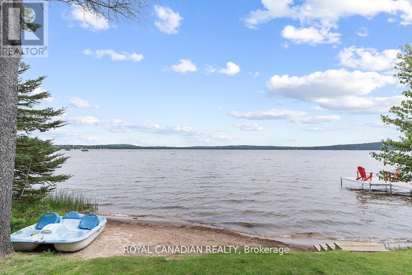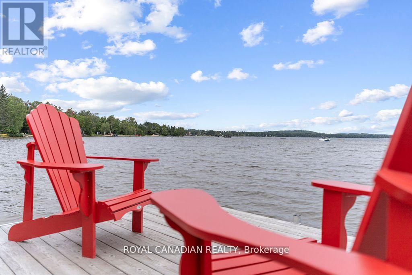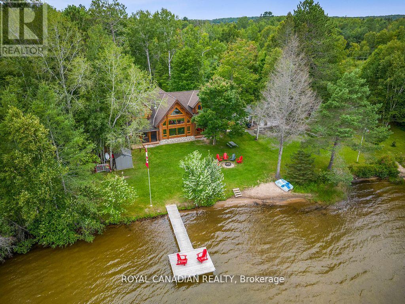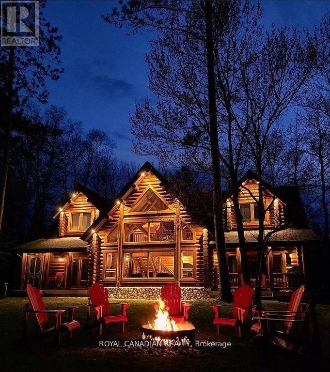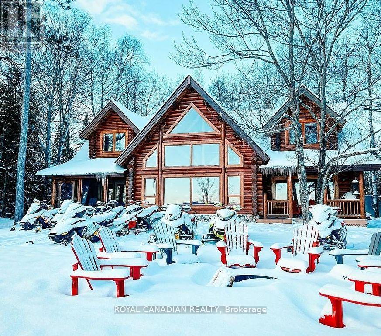#n&p -17p Victoria St Sundridge, Ontario P0A 1Z0
$1,799,900
This stunning custom-built log home on beautiful Lake Bernard is truly one of a kind a four-season home at the dead end of a private roadway. The location provides privacy while offering a short walk to the Village of Sundridge. The property boasts crystal clear water that is shallow with a sandy bottom. Every room offers spectacular views of Lake Bernard. The primary room offers an ensuite and walkout to a Muskoka room. Enjoy the bright main floor & open loft that overlooks the lake & features a gas fireplace radiant in-floor heating throughout the main level, and newly installed central air conditioning. An open-concept, dream kitchen and dining area provide room for entertaining. The home is equipped with natural gas, town sewers, on-demand hot water & an artesian well. Top-rated Airbnb, with 5-star reviews & an established clientele. It can be a turn-key income-generating investment, permanent residence or vacation home, offering the ultimate waterfront lifestyle.**** EXTRAS **** Map for 45.7611064, -79.3975184 (id:46317)
Property Details
| MLS® Number | X8059980 |
| Property Type | Single Family |
| Amenities Near By | Beach, Schools |
| Features | Cul-de-sac |
| Parking Space Total | 10 |
| Water Front Type | Waterfront |
Building
| Bathroom Total | 3 |
| Bedrooms Above Ground | 3 |
| Bedrooms Total | 3 |
| Construction Style Attachment | Detached |
| Cooling Type | Central Air Conditioning |
| Exterior Finish | Log |
| Fireplace Present | Yes |
| Heating Fuel | Natural Gas |
| Heating Type | Radiant Heat |
| Stories Total | 2 |
| Type | House |
Land
| Acreage | No |
| Land Amenities | Beach, Schools |
| Size Irregular | 80.69 X 164 Ft |
| Size Total Text | 80.69 X 164 Ft |
| Surface Water | Lake/pond |
Rooms
| Level | Type | Length | Width | Dimensions |
|---|---|---|---|---|
| Second Level | Bedroom 2 | 4.65 m | 4.45 m | 4.65 m x 4.45 m |
| Second Level | Bedroom 3 | 4.65 m | 4.47 m | 4.65 m x 4.47 m |
| Second Level | Loft | 6.5 m | 6.71 m | 6.5 m x 6.71 m |
| Main Level | Foyer | 3.15 m | 1.63 m | 3.15 m x 1.63 m |
| Main Level | Kitchen | 3.91 m | 5.18 m | 3.91 m x 5.18 m |
| Main Level | Dining Room | 4.88 m | 2.62 m | 4.88 m x 2.62 m |
| Main Level | Great Room | 6.55 m | 9.75 m | 6.55 m x 9.75 m |
| Main Level | Primary Bedroom | 4.83 m | 3.56 m | 4.83 m x 3.56 m |
| Main Level | Sunroom | 4.83 m | 2.44 m | 4.83 m x 2.44 m |
| Main Level | Laundry Room | 2.67 m | 1.52 m | 2.67 m x 1.52 m |
Utilities
| Sewer | Installed |
| Natural Gas | Installed |
| Electricity | Installed |
| Cable | Installed |
https://www.realtor.ca/real-estate/26502954/np-17p-victoria-st-sundridge
Salesperson
(905) 364-0727

2896 Slough St Unit #1
Mississauga, Ontario L4T 1G3
(905) 364-0727
(905) 364-0728
www.royalcanadianrealty.com
Salesperson
(905) 364-0727

2896 Slough St Unit #1
Mississauga, Ontario L4T 1G3
(905) 364-0727
(905) 364-0728
www.royalcanadianrealty.com
Interested?
Contact us for more information

