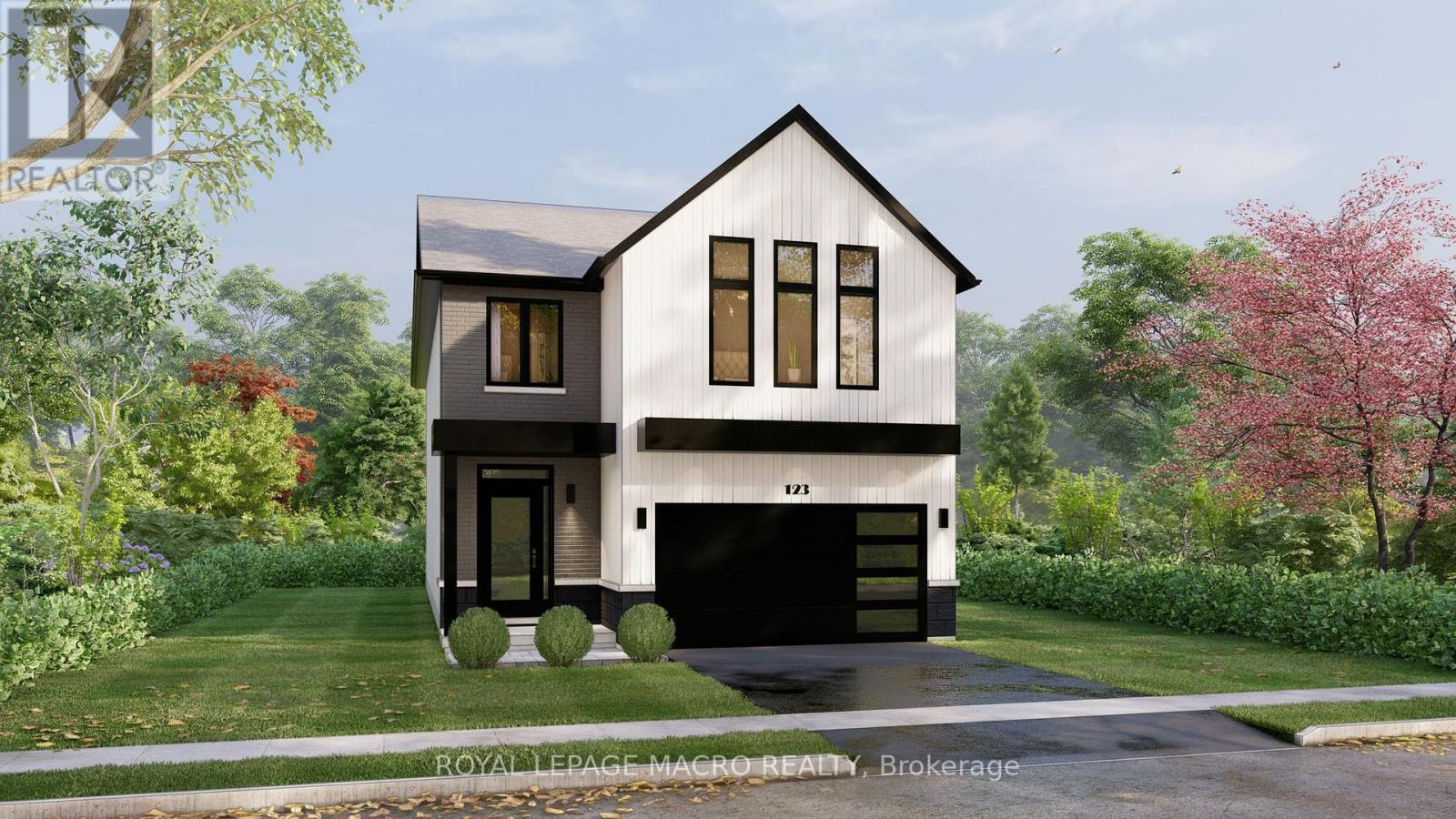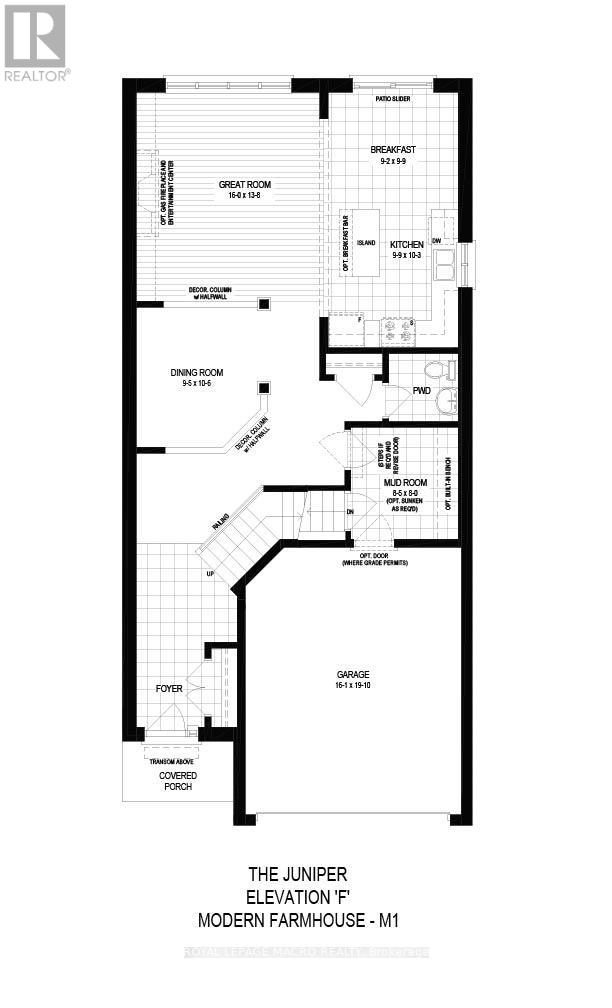#lot 95 -21 Holder Dr Brantford, Ontario N3T 0P3
$929,900
Juniper Farmhouse to be built by Losani Homes. Beautiful 2304 sqft floor plan with 4 bed, 3.5 bathrooms. Kitchen with extended height upper cabinets, quartz counter tops with waterfall end gables on island. 9' ceiling, 8'doors on main floor. Ceramic in spacious foyer, mudroom, powder room, kitchen and breakfast per plan. Engineered hardwood in dinning room, main hallway and great room. Oak stairs to second floor. Second floor laundry. Main bedroom with walk-in closet, ensuite with walk-in shower with glass door. Bed 4 also has an ensuite with walk-in shower with glass door. All 3 upstairs bathrooms feature quartz counter tops and undermount sinks. Full unfinished basement has fruit cellar, 3 egress windows and 3pc RI. Purchaser price includes sod and asphalt driveway completed after close. Includes A/C and Appliances. Close to walking trails, shopping and schools. Virtual PreVu. Earliest close July 2024 (id:46317)
Property Details
| MLS® Number | X7288172 |
| Property Type | Single Family |
| Amenities Near By | Schools |
| Features | Conservation/green Belt |
Building
| Bathroom Total | 4 |
| Bedrooms Above Ground | 4 |
| Bedrooms Total | 4 |
| Basement Development | Unfinished |
| Basement Type | Full (unfinished) |
| Construction Style Attachment | Detached |
| Cooling Type | Central Air Conditioning |
| Exterior Finish | Brick, Vinyl Siding |
| Heating Fuel | Natural Gas |
| Heating Type | Forced Air |
| Stories Total | 2 |
| Type | House |
Parking
| Attached Garage |
Land
| Acreage | No |
| Land Amenities | Schools |
| Size Irregular | 33 X 98 Ft |
| Size Total Text | 33 X 98 Ft |
Rooms
| Level | Type | Length | Width | Dimensions |
|---|---|---|---|---|
| Second Level | Bedroom 2 | 5.44 m | 3.91 m | 5.44 m x 3.91 m |
| Second Level | Bedroom 3 | 4.14 m | 3.53 m | 4.14 m x 3.53 m |
| Second Level | Bedroom 4 | 3.53 m | 3 m | 3.53 m x 3 m |
| Second Level | Primary Bedroom | 4.57 m | 4.44 m | 4.57 m x 4.44 m |
| Second Level | Laundry Room | Measurements not available | ||
| Main Level | Foyer | Measurements not available | ||
| Main Level | Dining Room | 3.2 m | 2.87 m | 3.2 m x 2.87 m |
| Main Level | Mud Room | 2.57 m | 2.44 m | 2.57 m x 2.44 m |
| Main Level | Great Room | 4.88 m | 4.17 m | 4.88 m x 4.17 m |
| Main Level | Kitchen | 3.12 m | 2.97 m | 3.12 m x 2.97 m |
| Main Level | Eating Area | 2.97 m | 2.79 m | 2.97 m x 2.79 m |
https://www.realtor.ca/real-estate/26266811/lot-95-21-holder-dr-brantford
Broker of Record
(905) 574-3038
2247 Rymal Rd E #250b
Stoney Creek, Ontario L8J 2V8
(905) 574-3038
(905) 574-8333
Interested?
Contact us for more information







