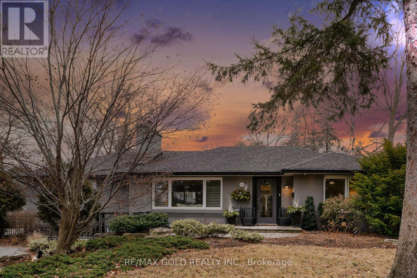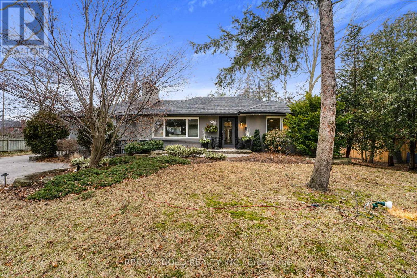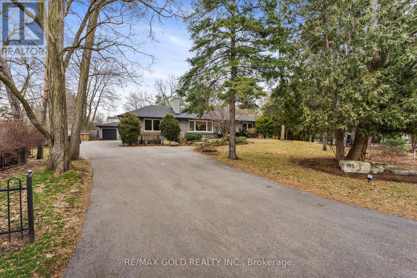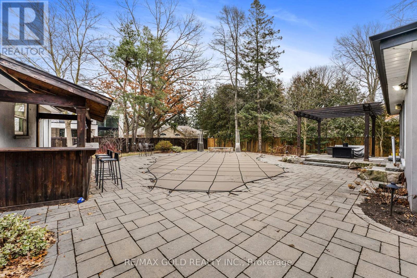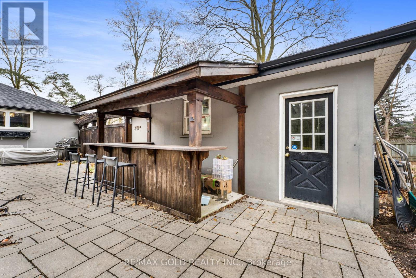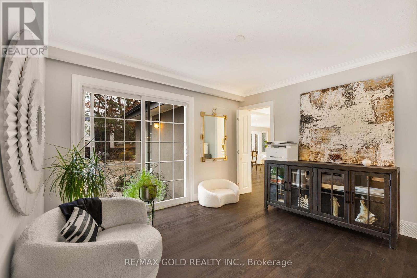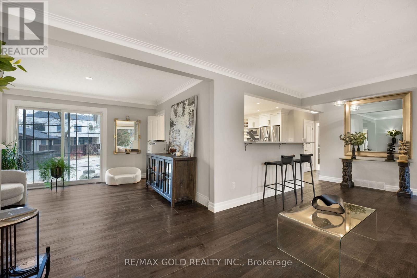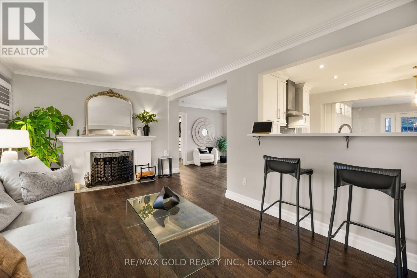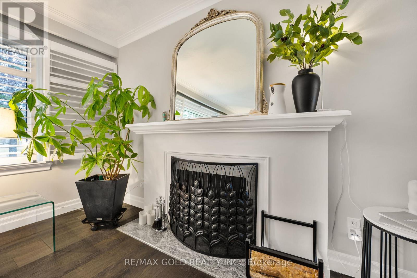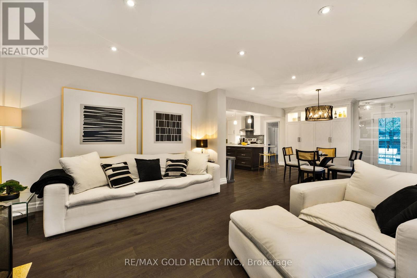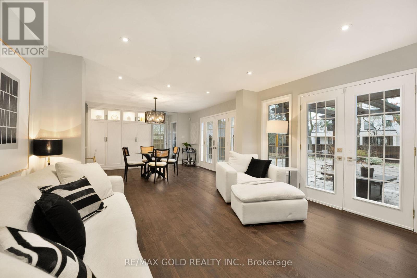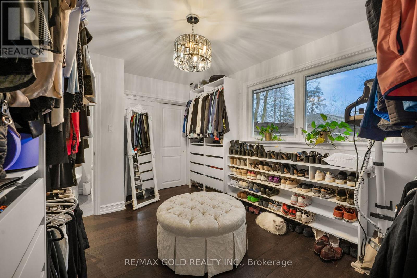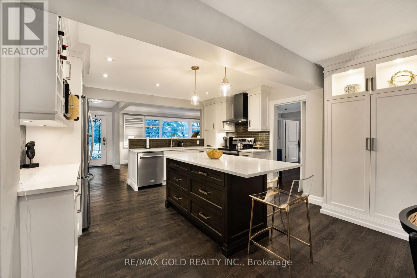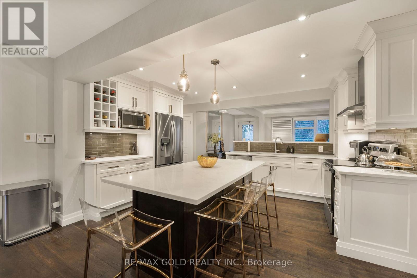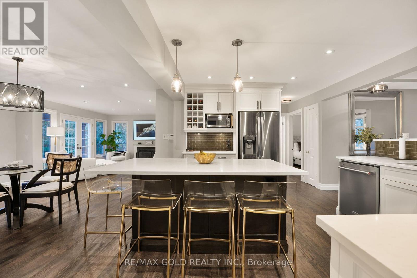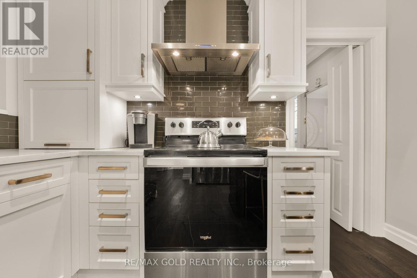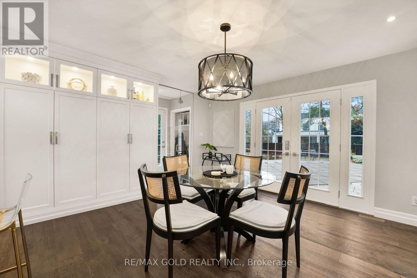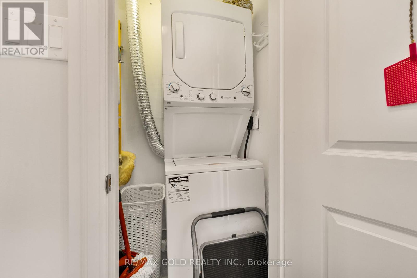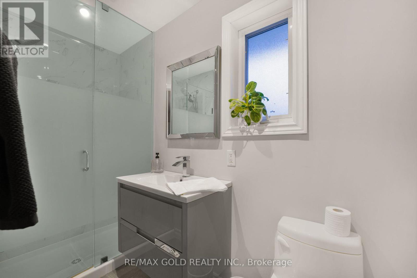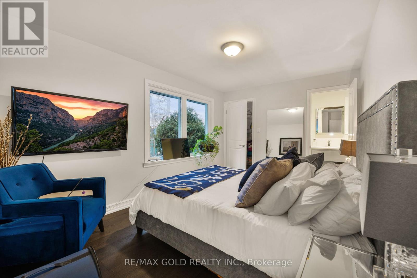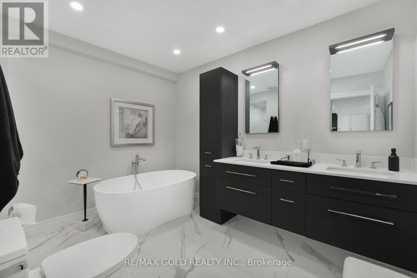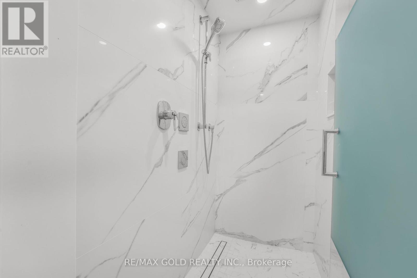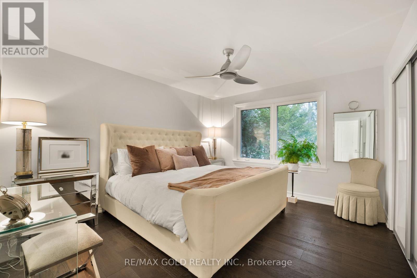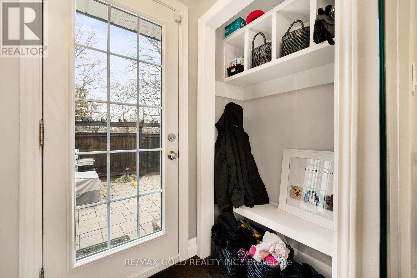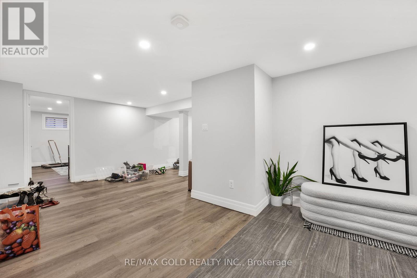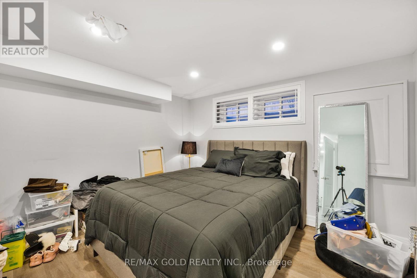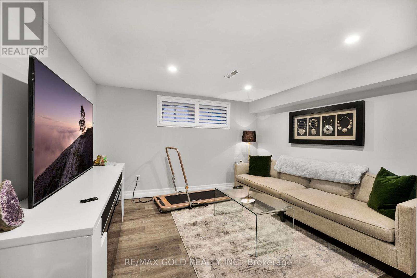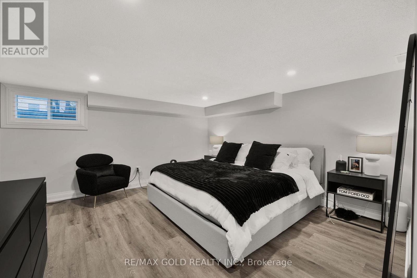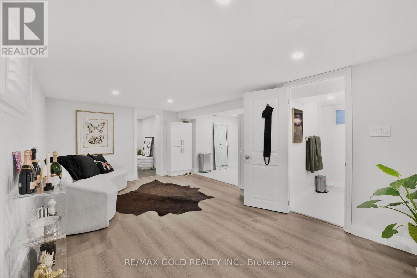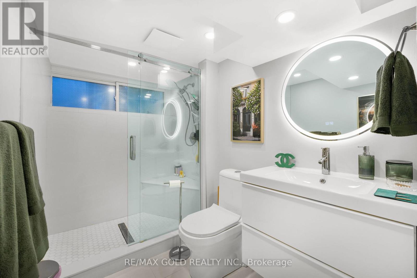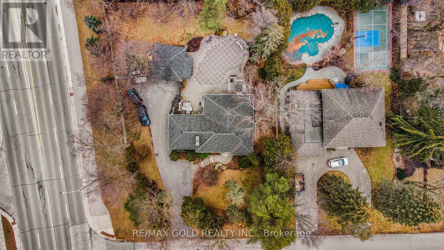993 Porcupine Ave Mississauga, Ontario L5H 3K6
$2,498,888
""Immerse yourself in the lap of luxury as you step into this prestigious home. Beyond the inviting pool, discover an oasis of tranquility in the meticulously lush landscaped backyard. From elegant lounging areas to the soothing sounds of nature, every detail has been crafted to create a haven of refinement and comfort. Welcome to your private paradise. Experience the exceptional Luxury Living In This Stunningly Renovated Bungalow, Boasting 3+3 Bedrooms And 4 Baths, This Turn-Key Home Features A Double Car Garage And Parking For 10 Cars On The New Driveway, Perfect For Big Families. South of Lakeshore Blvd situated Among The Multi Million Dollar Executive Homes, Close Proximity To All Walking/Biking Trails, Lake Ontario , Excellent Restaurants, Great Public and Private Schools, Easy Access to the QEW & Direct Commute to Downtown Toronto And Airports. This Is An Amazing Opportunity!**** EXTRAS **** Saltwater Pool With A Cascading Waterfall Feature, Romantic Exterior Landscape Lighting, Pool Bar, Irrigation System, And Pergola, Providing A Perfect Outdoor Living Space For All Occasions. Fully fenced with 2 gates. (id:46317)
Property Details
| MLS® Number | W8058392 |
| Property Type | Single Family |
| Community Name | Clarkson |
| Amenities Near By | Public Transit |
| Features | Conservation/green Belt |
| Parking Space Total | 10 |
| Pool Type | Inground Pool |
Building
| Bathroom Total | 4 |
| Bedrooms Above Ground | 3 |
| Bedrooms Below Ground | 3 |
| Bedrooms Total | 6 |
| Architectural Style | Bungalow |
| Basement Development | Finished |
| Basement Features | Separate Entrance |
| Basement Type | N/a (finished) |
| Construction Style Attachment | Detached |
| Cooling Type | Central Air Conditioning |
| Exterior Finish | Stucco |
| Fireplace Present | Yes |
| Heating Fuel | Natural Gas |
| Heating Type | Forced Air |
| Stories Total | 1 |
| Type | House |
Parking
| Detached Garage |
Land
| Acreage | No |
| Land Amenities | Public Transit |
| Size Irregular | 120 X 160 Ft |
| Size Total Text | 120 X 160 Ft |
| Surface Water | Lake/pond |
Rooms
| Level | Type | Length | Width | Dimensions |
|---|---|---|---|---|
| Basement | Bedroom 4 | 4.35 m | 4.19 m | 4.35 m x 4.19 m |
| Basement | Bedroom 5 | 5.88 m | 5.73 m | 5.88 m x 5.73 m |
| Basement | Family Room | 6.95 m | 6.81 m | 6.95 m x 6.81 m |
| Main Level | Living Room | 3.72 m | 5.73 m | 3.72 m x 5.73 m |
| Main Level | Dining Room | 2.93 m | 4.09 m | 2.93 m x 4.09 m |
| Main Level | Kitchen | 4.17 m | 4.16 m | 4.17 m x 4.16 m |
| Main Level | Eating Area | 2.94 m | 3.6 m | 2.94 m x 3.6 m |
| Main Level | Primary Bedroom | 2.94 m | 4.63 m | 2.94 m x 4.63 m |
| Main Level | Bedroom | 4.2 m | 4.15 m | 4.2 m x 4.15 m |
| Main Level | Bedroom 2 | 3.5 m | 4.15 m | 3.5 m x 4.15 m |
| Main Level | Bedroom 3 | 3.88 m | 3.51 m | 3.88 m x 3.51 m |
https://www.realtor.ca/real-estate/26500480/993-porcupine-ave-mississauga-clarkson
Salesperson
(905) 290-6777
5865 Mclaughlin Rd #6
Mississauga, Ontario L4A 3S8
(905) 290-6777
(905) 290-6799
Interested?
Contact us for more information

