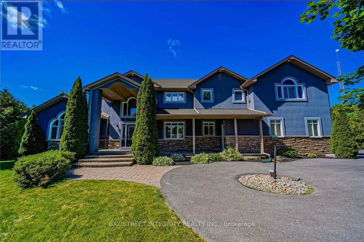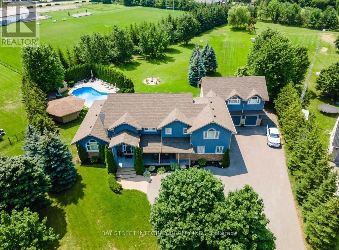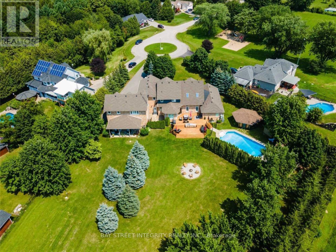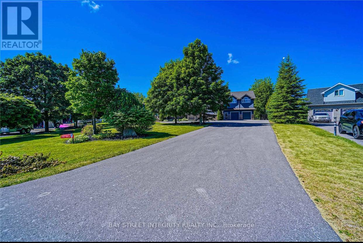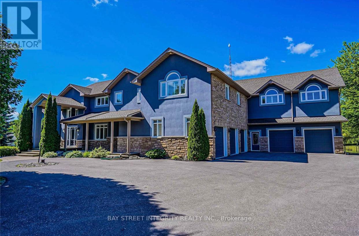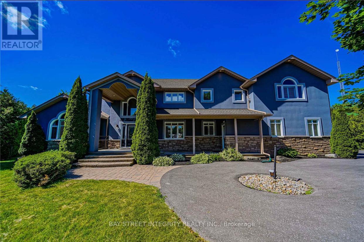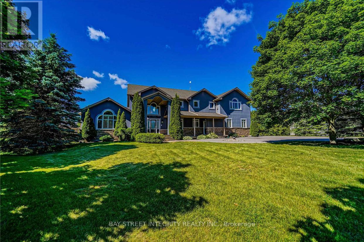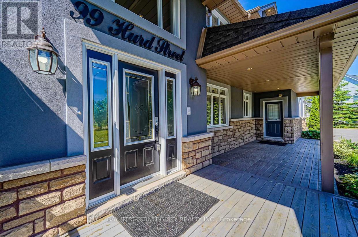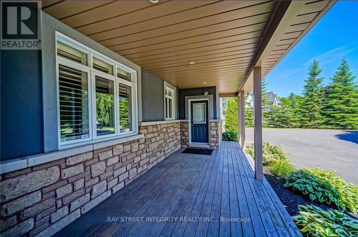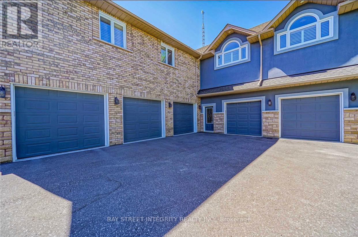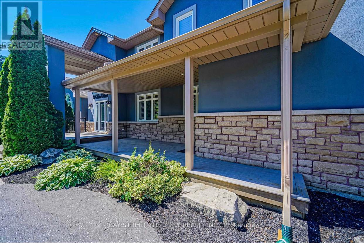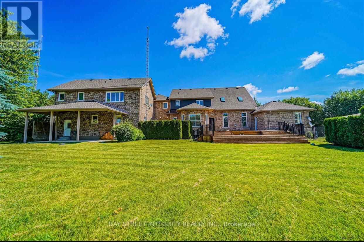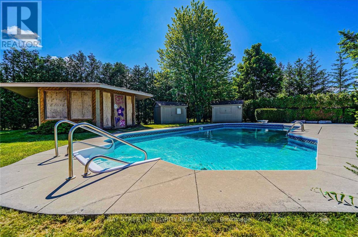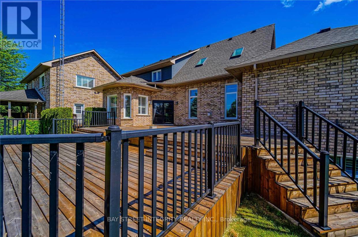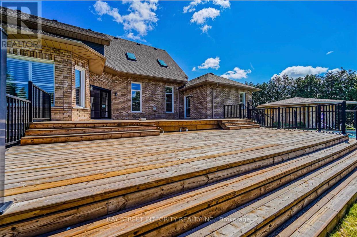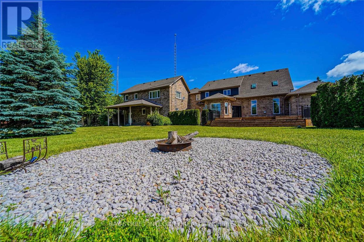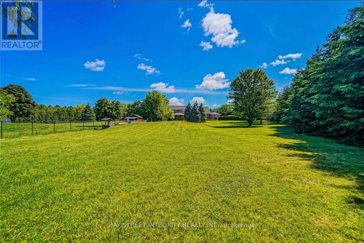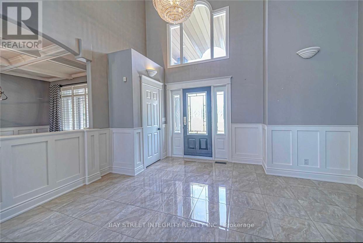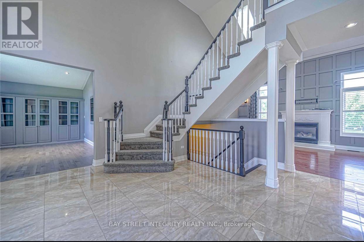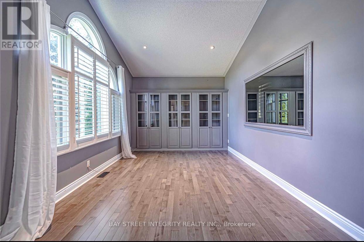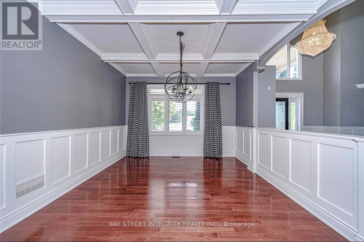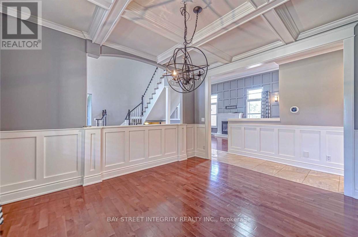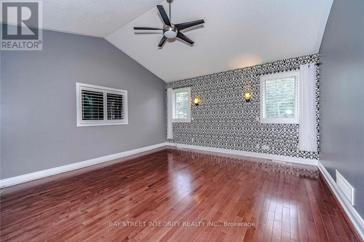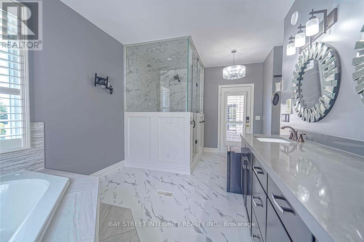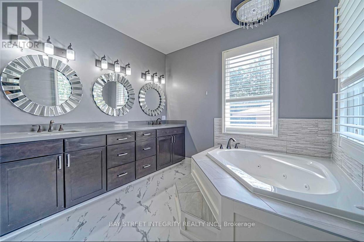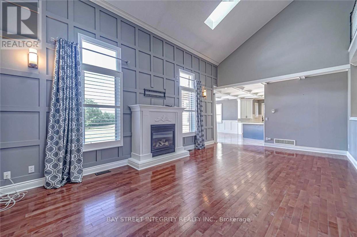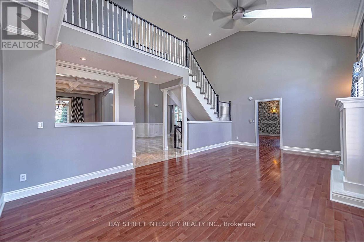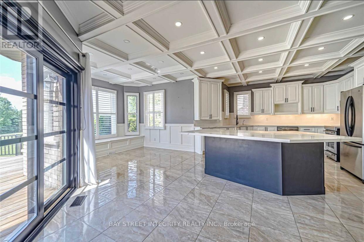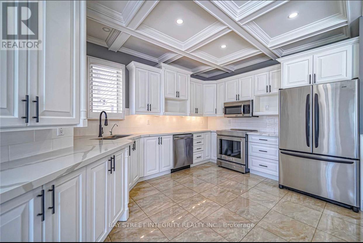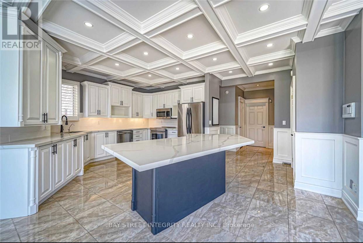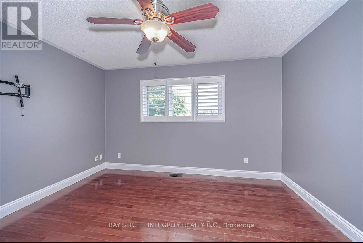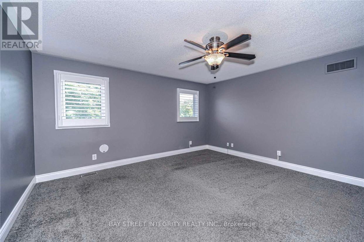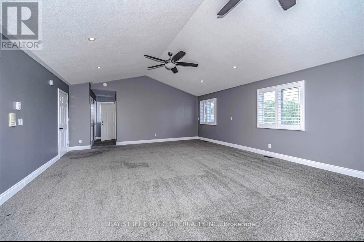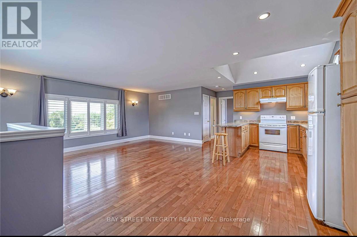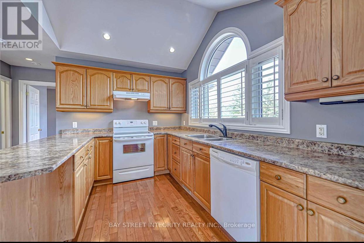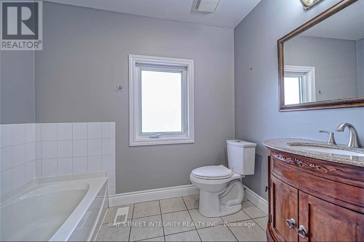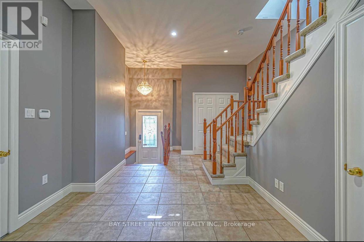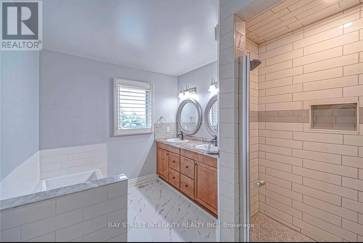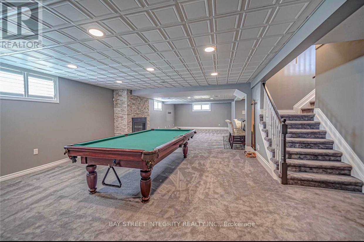99 Hurd St Oshawa, Ontario L1H 7K4
$4,980,000
A Kind spectacular property in private enclave of homes. This Executive Home Boasts 10000 Sq ft of Finished Living Space Situated. 1.71 Aces fully fenced & double tree-lined. Unground saltwater pool W/Cabana ,Bar, Pool House and B/I Gas BBQ Fridge & Sink. Maine house with pot lights ,california shutters, hardwood floors, grand entrance main floor office 3 gas fireplace.finished basement W/Theatre room, games, walkout room 2 bedrooms. Incredible separate 2 stories nanny's quarters full kitchen family 2 bed 2 bath laundry. Heated garage. Country living minutes to all north Oshawa Amenities.High speed internet, 22 Km generator. Furnace ,roof, driveway . Well pump . .Must be see in person.**** EXTRAS **** Country living minutes to all north Oshawa. must be seen in person. Hwt rental . (id:46317)
Property Details
| MLS® Number | E7382636 |
| Property Type | Single Family |
| Community Name | Raglan |
| Amenities Near By | Park |
| Features | Cul-de-sac, Wooded Area |
| Parking Space Total | 20 |
| Pool Type | Inground Pool |
Building
| Bathroom Total | 6 |
| Bedrooms Above Ground | 6 |
| Bedrooms Below Ground | 2 |
| Bedrooms Total | 8 |
| Basement Development | Finished |
| Basement Type | N/a (finished) |
| Construction Style Attachment | Detached |
| Cooling Type | Central Air Conditioning |
| Exterior Finish | Stone, Stucco |
| Fireplace Present | Yes |
| Heating Fuel | Natural Gas |
| Heating Type | Forced Air |
| Stories Total | 2 |
| Type | House |
Parking
| Attached Garage |
Land
| Acreage | No |
| Land Amenities | Park |
| Sewer | Septic System |
| Size Irregular | 68.73 Ft ; *right As In Lt993684. City Of Oshawa |
| Size Total Text | 68.73 Ft ; *right As In Lt993684. City Of Oshawa |
Rooms
| Level | Type | Length | Width | Dimensions |
|---|---|---|---|---|
| Second Level | Bedroom 2 | 3.77 m | 4.1 m | 3.77 m x 4.1 m |
| Second Level | Bedroom 3 | 4.45 m | 4.21 m | 4.45 m x 4.21 m |
| Second Level | Bedroom 4 | 4.59 m | 4.96 m | 4.59 m x 4.96 m |
| Second Level | Great Room | 5.82 m | 7.68 m | 5.82 m x 7.68 m |
| Basement | Recreational, Games Room | 7.92 m | 13.52 m | 7.92 m x 13.52 m |
| Main Level | Foyer | 8.4 m | 4.9 m | 8.4 m x 4.9 m |
| Main Level | Kitchen | 6.03 m | 4.76 m | 6.03 m x 4.76 m |
| Main Level | Eating Area | 3.52 m | 3.02 m | 3.52 m x 3.02 m |
| Main Level | Family Room | 7.34 m | 4.63 m | 7.34 m x 4.63 m |
| Main Level | Dining Room | 3.48 m | 4.18 m | 3.48 m x 4.18 m |
| Main Level | Office | 5.1 m | 3.14 m | 5.1 m x 3.14 m |
| Main Level | Primary Bedroom | 5.1 m | 4.69 m | 5.1 m x 4.69 m |
Utilities
| Natural Gas | Installed |
| Electricity | Installed |
| Cable | Installed |
https://www.realtor.ca/real-estate/26391784/99-hurd-st-oshawa-raglan
Salesperson
(905) 909-9900
8300 Woodbine Ave #519
Markham, Ontario L3R 9Y7
(905) 909-9900
(905) 909-9909
https://baystreetintegrity.com/
Interested?
Contact us for more information

