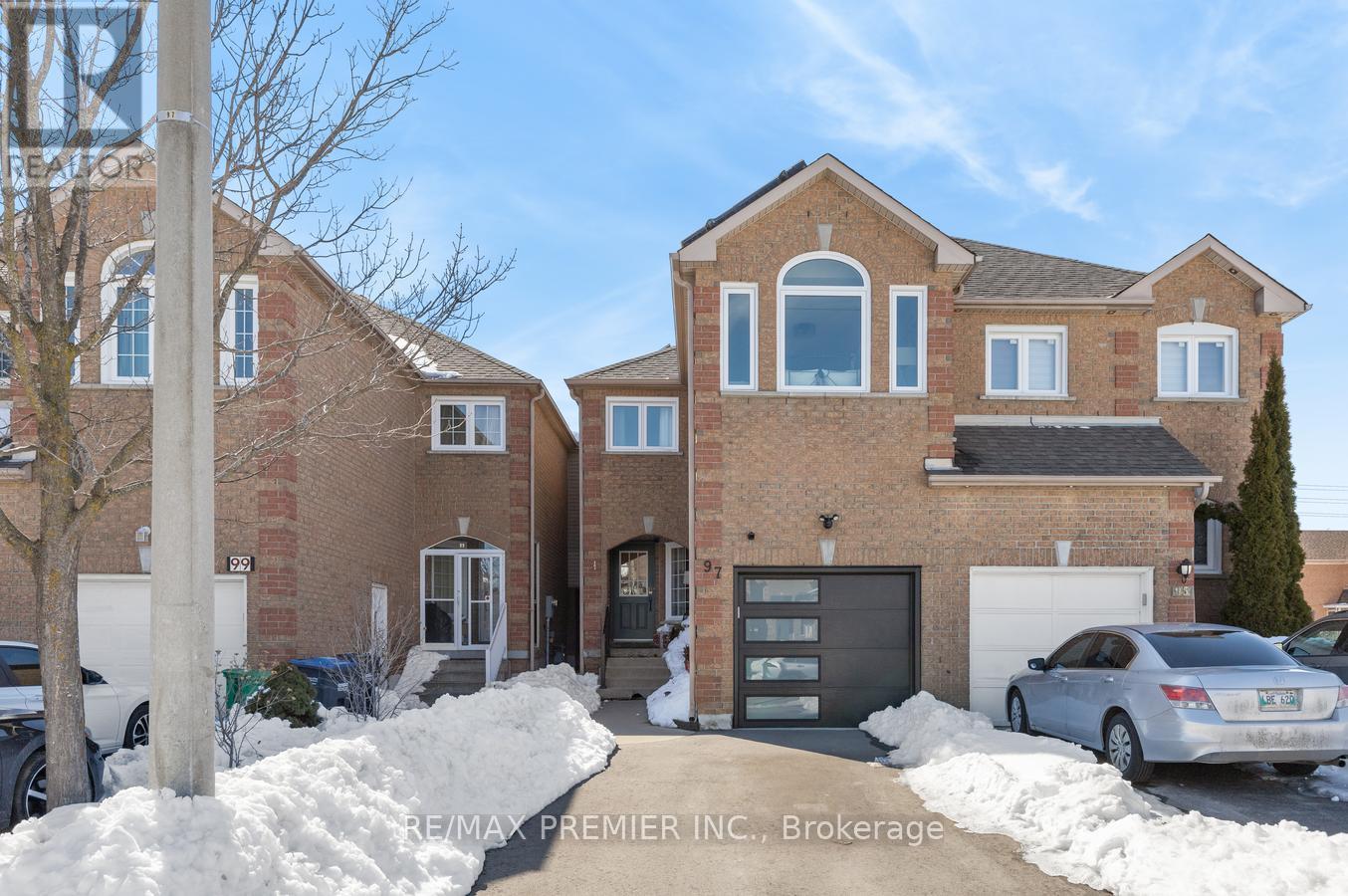97 Lent Cres Brampton, Ontario L6Y 4X7
$859,000
Well maintained and spotlessly clean home. Bright and spacious with generous room sizes. Situated in family-friendly neighborhood, conveniently located near schools, parks, and walking trails, Spacious living and dining area. Family-size, eat-in kitchen is a delightful space. Awesome view of beautiful, maintenance-free turf backyard. Perfect for summer evenings and summer barbeque parties. The second floor boasts a sizable primary ensuite bedroom and two additional well-appointed bedrooms. Finished basement offers additional living space with a recreation room and an extra room that may be used as a work-at-home office or an additional bedroom. Rough-in and framing in place for bathroom that can be customized to your liking. Easy access to major highways, shopping, and well-served public transportation routes for a hassle-free commute. A definite must-see home.**** EXTRAS **** Existing fridge, stove, washer, dryer, fridge in garage, upright freezer. Existing light fixtures and window coverings. Backyard built-in benches and planter boxes and outdoor lighting, (id:46317)
Property Details
| MLS® Number | W8160102 |
| Property Type | Single Family |
| Community Name | Fletcher's West |
| Amenities Near By | Park, Public Transit, Schools |
| Parking Space Total | 2 |
Building
| Bathroom Total | 3 |
| Bedrooms Above Ground | 3 |
| Bedrooms Below Ground | 1 |
| Bedrooms Total | 4 |
| Basement Development | Finished |
| Basement Type | N/a (finished) |
| Construction Style Attachment | Semi-detached |
| Cooling Type | Central Air Conditioning |
| Exterior Finish | Brick |
| Heating Fuel | Natural Gas |
| Heating Type | Forced Air |
| Stories Total | 2 |
| Type | House |
Parking
| Garage |
Land
| Acreage | No |
| Land Amenities | Park, Public Transit, Schools |
| Size Irregular | 20.8 X 102.53 Ft |
| Size Total Text | 20.8 X 102.53 Ft |
Rooms
| Level | Type | Length | Width | Dimensions |
|---|---|---|---|---|
| Second Level | Primary Bedroom | 5.45 m | 3.45 m | 5.45 m x 3.45 m |
| Second Level | Bedroom 2 | 5 m | 3 m | 5 m x 3 m |
| Second Level | Bedroom 3 | 3.48 m | 3.05 m | 3.48 m x 3.05 m |
| Basement | Recreational, Games Room | 3.96 m | 3.78 m | 3.96 m x 3.78 m |
| Basement | Bedroom | 3.2 m | 3.72 m | 3.2 m x 3.72 m |
| Ground Level | Living Room | 4.16 m | 3.5 m | 4.16 m x 3.5 m |
| Ground Level | Dining Room | Measurements not available | ||
| Ground Level | Kitchen | 5.2 m | 3.05 m | 5.2 m x 3.05 m |
https://www.realtor.ca/real-estate/26648532/97-lent-cres-brampton-fletchers-west
Broker
(416) 743-2000

1885 Wilson Ave Ste 200a
Toronto, Ontario M9M 1A2
(416) 743-2000
(416) 743-2031
Interested?
Contact us for more information





































