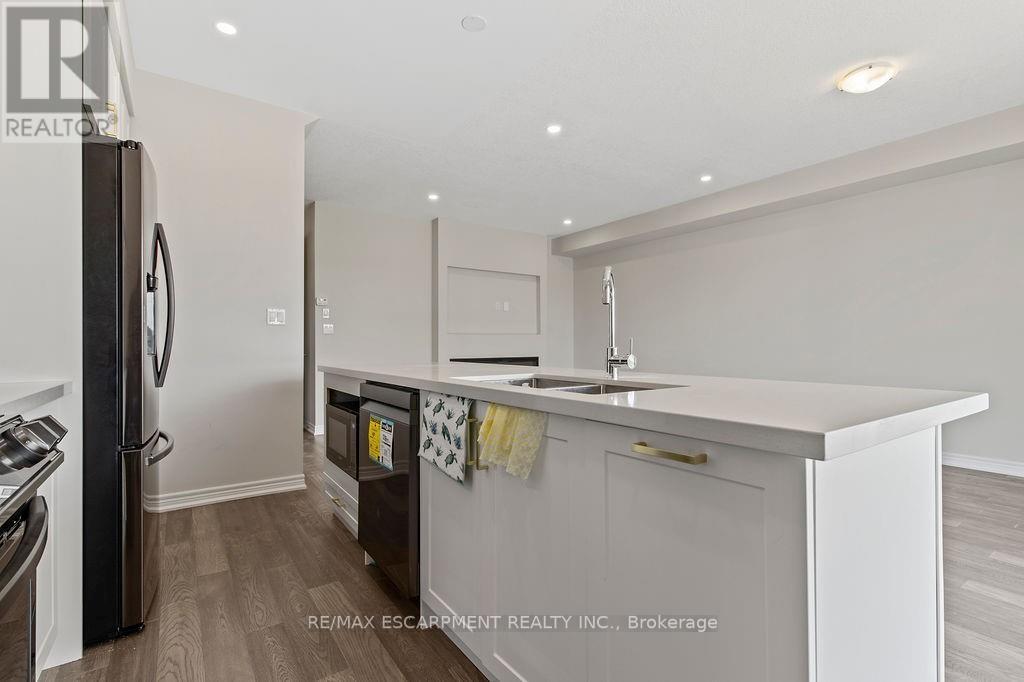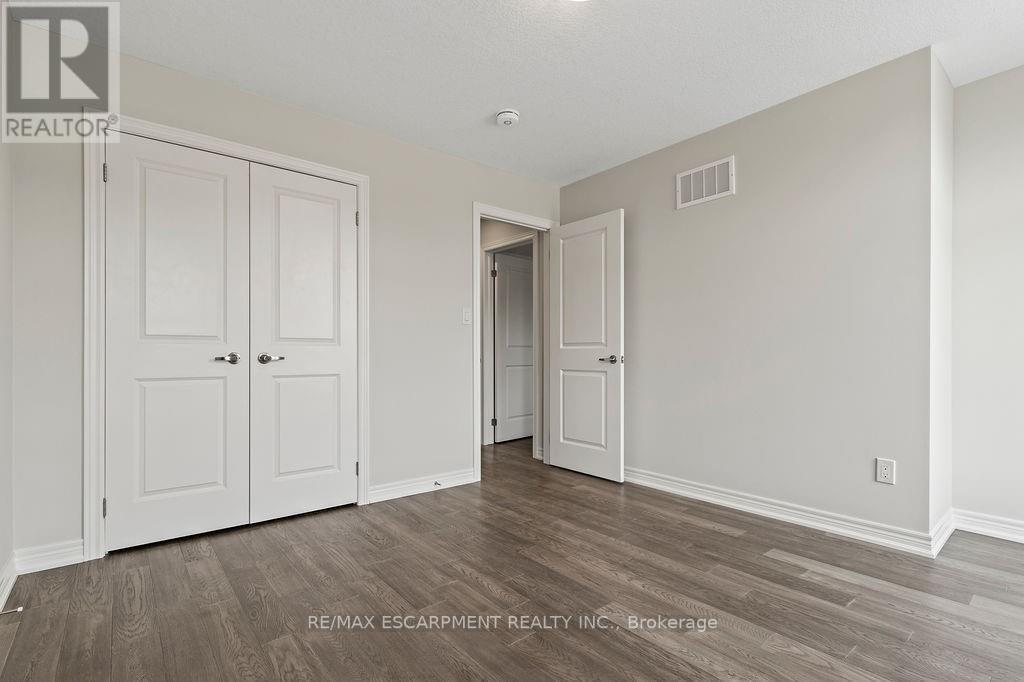97 Aquasanta Cres Hamilton, Ontario L9B 0J9
$4,000 Monthly
Short Term Rental (3-8 Months) Executive Home On A Premium Lot Backing On To Greenspace & Soon To Be Completed Pond! Option For A Short term rental and/or to Come Furnished And Includes 3 Spacious Bedrooms and 3 Bathrooms. Customized Master That Features A Walkout Balcony, Extended Shower With Rain Head, And A Double Sink. Upgraded Tiles, Hardwood, & Granite Counter Tops Though Out The Entire Home Including an Iron Spindle Hardwood Staircase. New High End Black SS Appliances. 9 Ft Ceilings, Extended Cabinets, Built-In Slide Out Recycle Centre, and an Extended Balcony Door Leading To A Custom Concrete Deck. Located in a brand new community on the Hamilton Mountain. Walking Distance To All Amenities. Close To Schools, Shopping Centres, Parks, & Highway. January 1st Possession Available (id:46317)
Property Details
| MLS® Number | X7287524 |
| Property Type | Single Family |
| Community Name | Jerome |
| Amenities Near By | Park, Public Transit, Schools |
| Community Features | Community Centre |
| Features | Conservation/green Belt |
| Parking Space Total | 3 |
Building
| Bathroom Total | 3 |
| Bedrooms Above Ground | 3 |
| Bedrooms Total | 3 |
| Basement Type | Full |
| Construction Style Attachment | Semi-detached |
| Cooling Type | Central Air Conditioning |
| Exterior Finish | Brick, Stone |
| Fireplace Present | Yes |
| Heating Fuel | Natural Gas |
| Heating Type | Forced Air |
| Stories Total | 2 |
| Type | House |
Parking
| Attached Garage |
Land
| Acreage | No |
| Land Amenities | Park, Public Transit, Schools |
| Size Irregular | 26 X 100 Ft |
| Size Total Text | 26 X 100 Ft |
| Surface Water | Lake/pond |
Rooms
| Level | Type | Length | Width | Dimensions |
|---|---|---|---|---|
| Second Level | Primary Bedroom | 4.75 m | 4.45 m | 4.75 m x 4.45 m |
| Second Level | Bathroom | Measurements not available | ||
| Second Level | Bedroom 2 | 3.35 m | 2.99 m | 3.35 m x 2.99 m |
| Second Level | Bedroom 3 | 3.05 m | 3.48 m | 3.05 m x 3.48 m |
| Second Level | Bathroom | Measurements not available | ||
| Second Level | Laundry Room | Measurements not available | ||
| Main Level | Foyer | Measurements not available | ||
| Main Level | Bathroom | Measurements not available | ||
| Main Level | Living Room | 4.29 m | 2.74 m | 4.29 m x 2.74 m |
| Main Level | Dining Room | 3.72 m | 3.87 m | 3.72 m x 3.87 m |
| Main Level | Kitchen | 2.65 m | 4.45 m | 2.65 m x 4.45 m |
https://www.realtor.ca/real-estate/26266181/97-aquasanta-cres-hamilton-jerome
1595 Upper James St #4b
Hamilton, Ontario L9B 0H7
(905) 575-5478
(905) 575-7217
Interested?
Contact us for more information
































