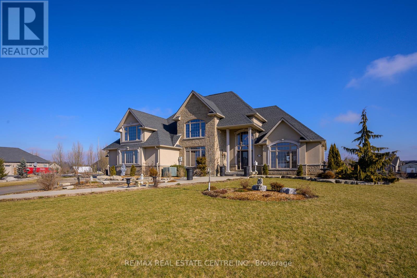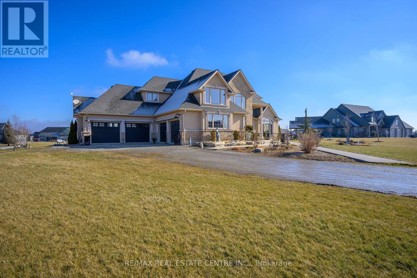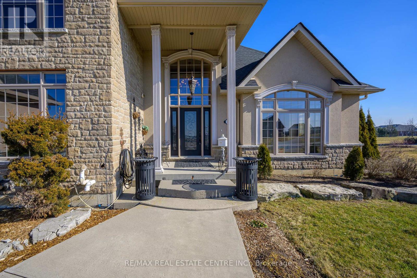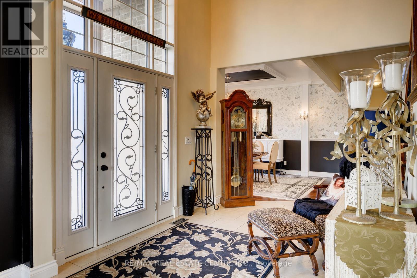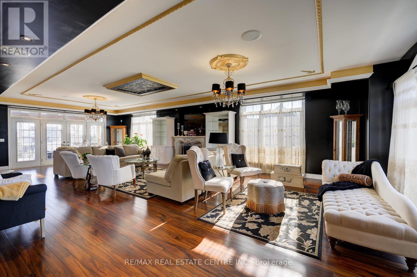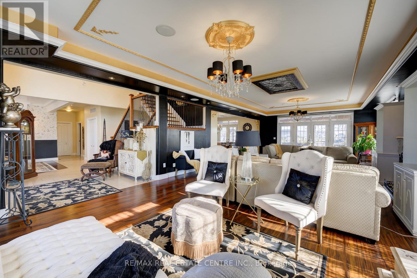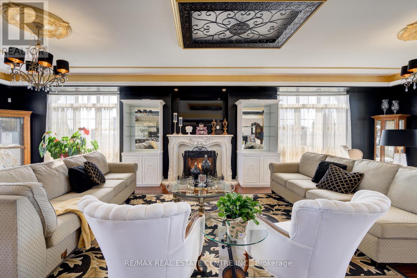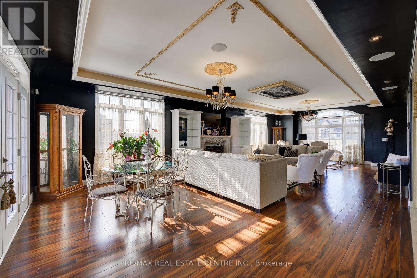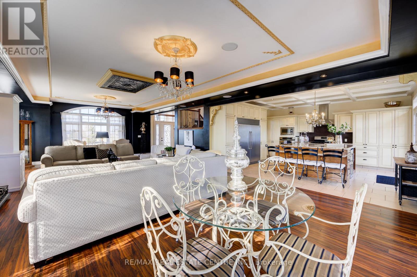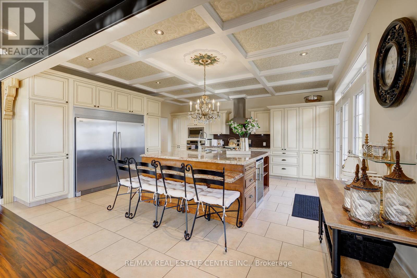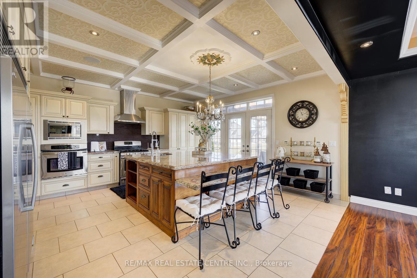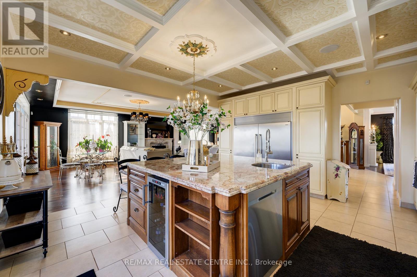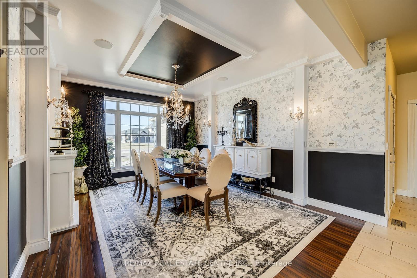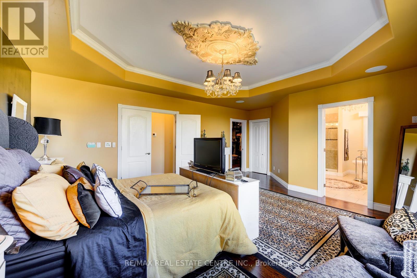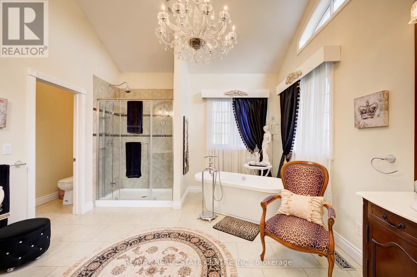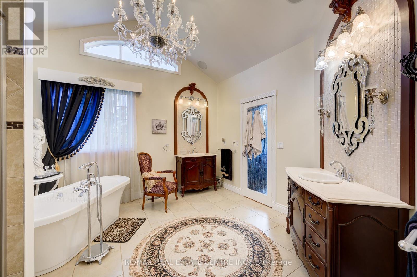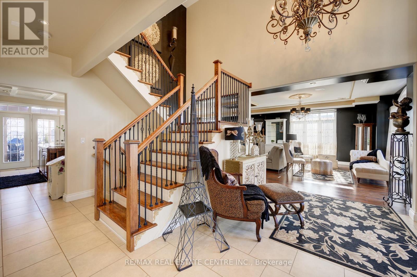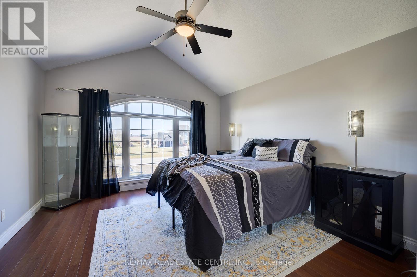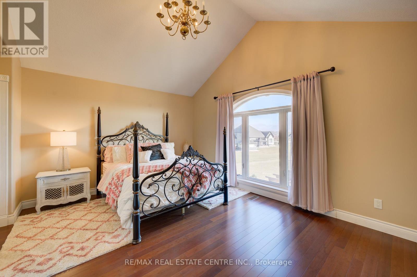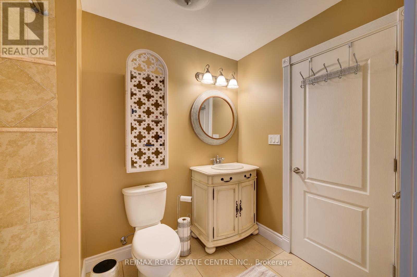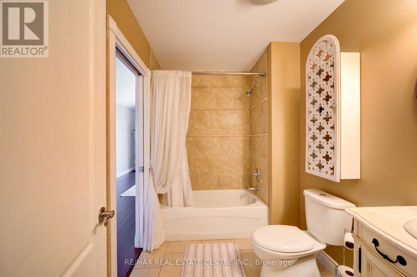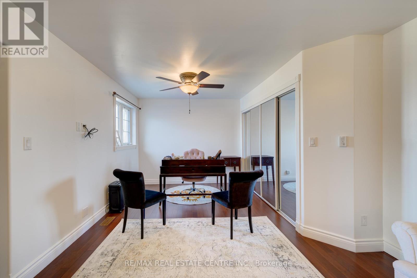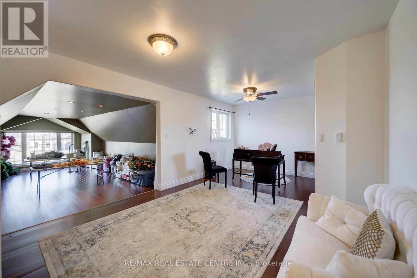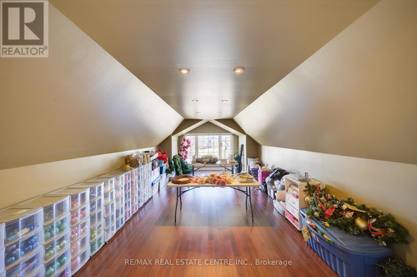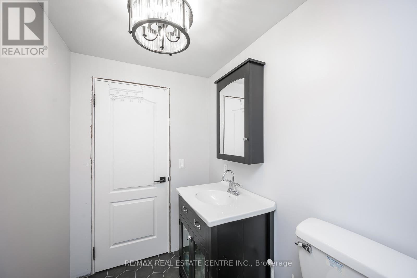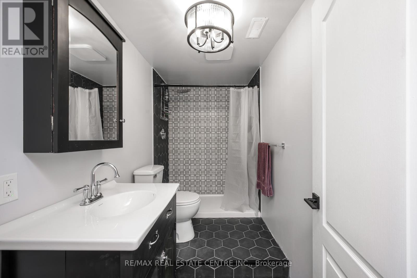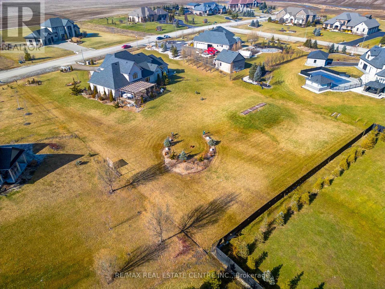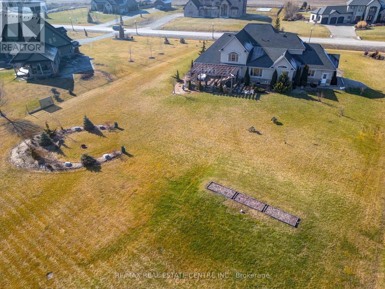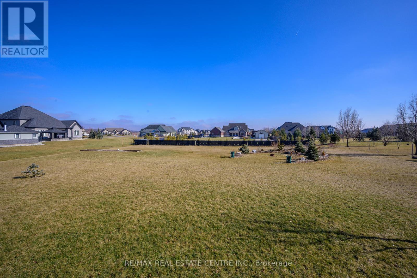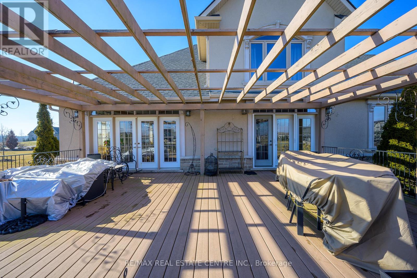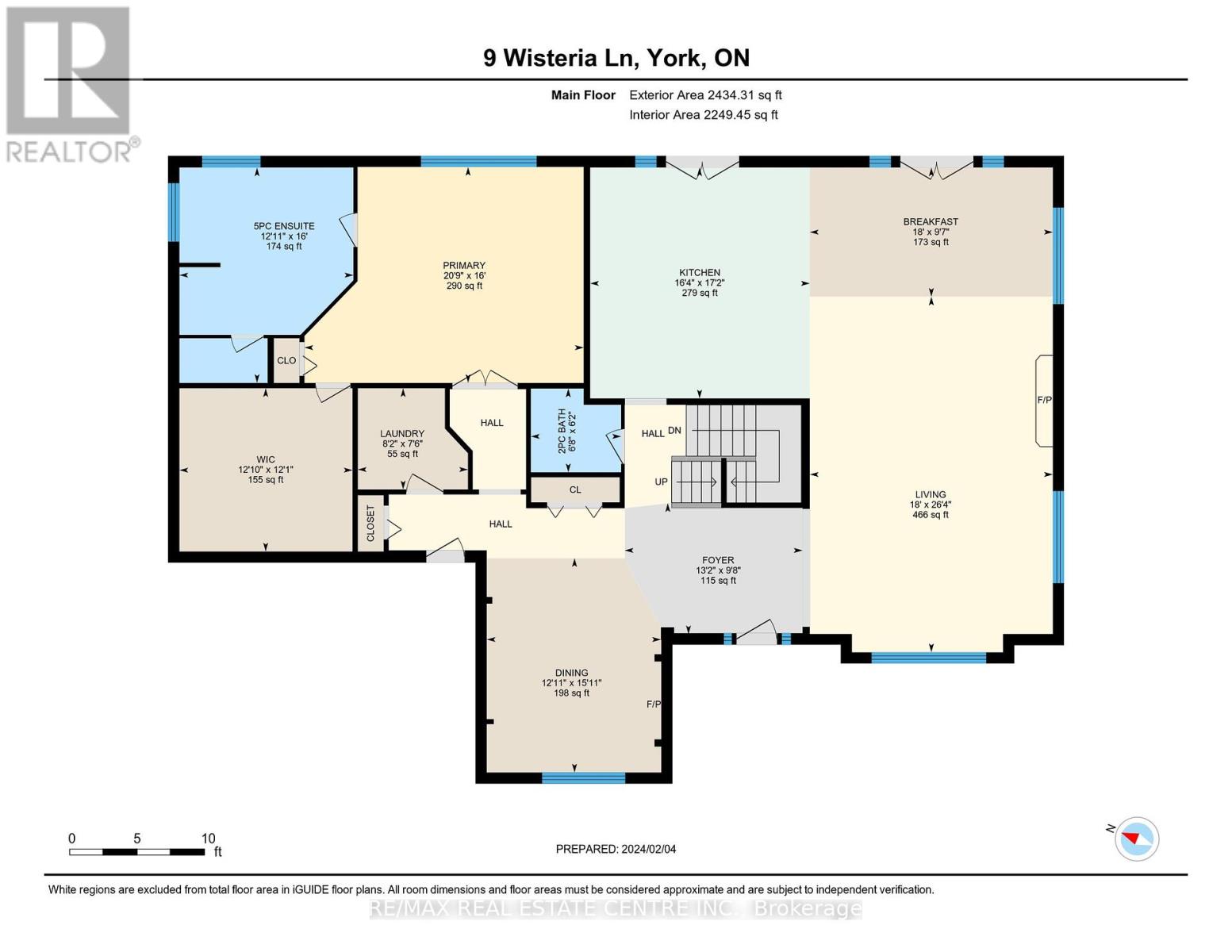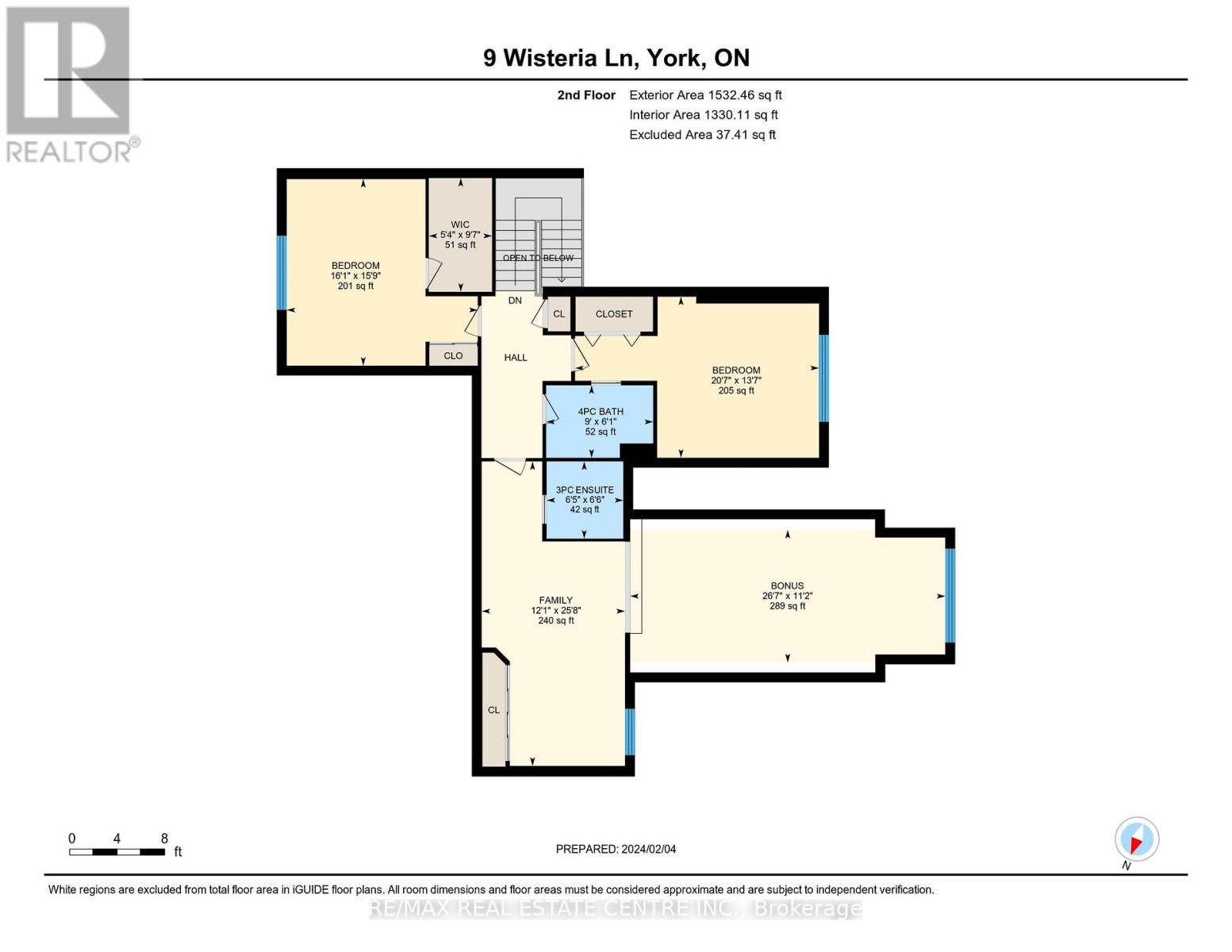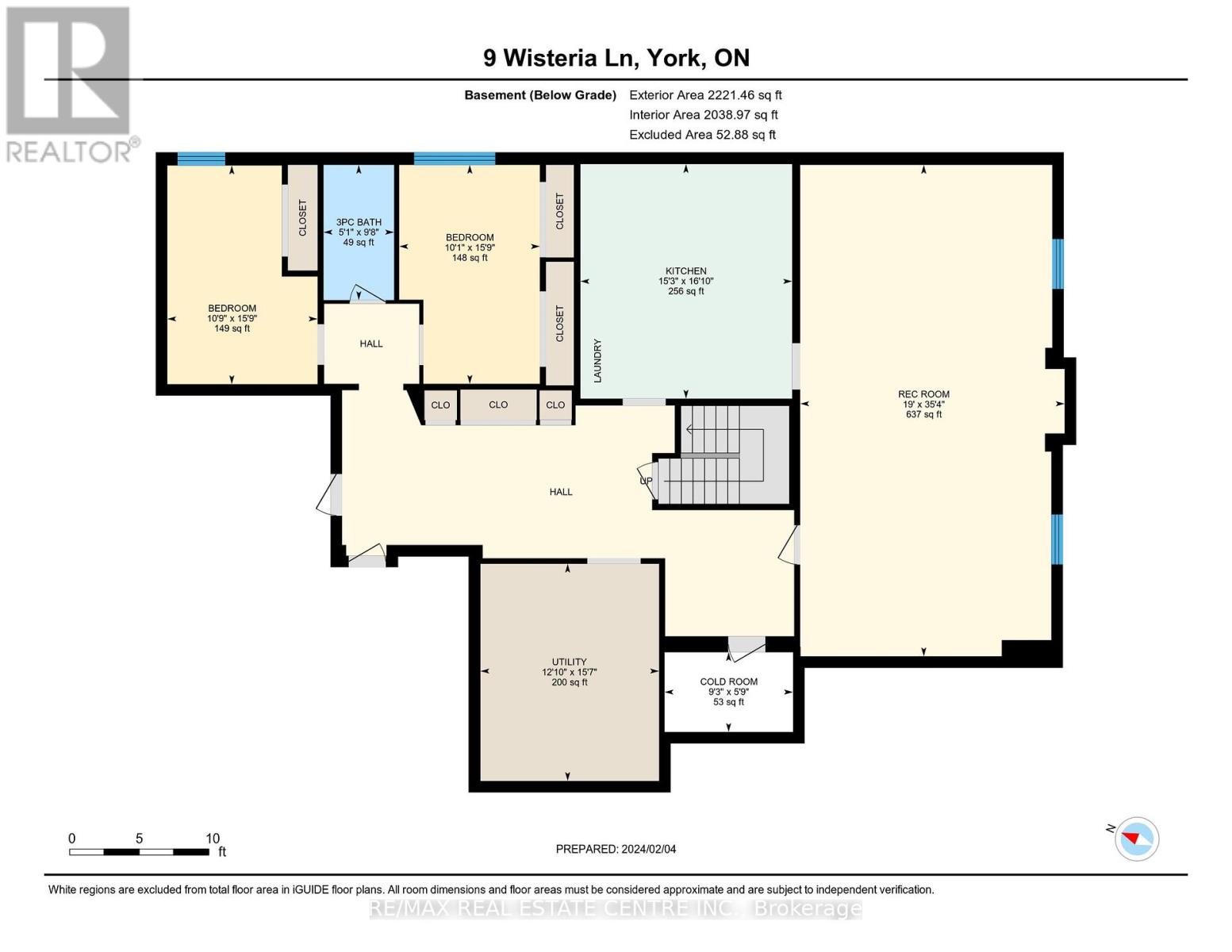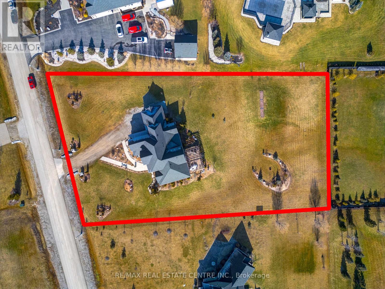9 Wisteria Lane Haldimand, Ontario N0A 1R0
$1,749,000
Discover the ultimate retreat awaiting your presence! Embraced by 1.3 acres of serene landscape, this remarkable property boasts an expansive 4000 sqft spread across the main floor and second level, along with an additional 2200 sqft in the basement. With 6 generously appointed bedrooms, 5 lavishly designed washrooms, and 2 fully equipped kitchens, it's a haven for both relaxation and entertainment. Indulge in the convenience of 4 garage and 8 driveway parking spaces, ensuring ample room for your vehicles and guests. Your perfect abode awaits - don't miss the opportunity to explore this exceptional property firsthand. Schedule your Showing today!**** EXTRAS **** GPS Directions: 9 Wisteria Lane york, On N0A 1R0 (id:46317)
Property Details
| MLS® Number | X8060634 |
| Property Type | Single Family |
| Community Name | Haldimand |
| Amenities Near By | Beach, Schools |
| Community Features | School Bus |
| Parking Space Total | 12 |
Building
| Bathroom Total | 5 |
| Bedrooms Above Ground | 4 |
| Bedrooms Below Ground | 2 |
| Bedrooms Total | 6 |
| Basement Development | Partially Finished |
| Basement Features | Apartment In Basement |
| Basement Type | N/a (partially Finished) |
| Construction Style Attachment | Detached |
| Cooling Type | Central Air Conditioning |
| Exterior Finish | Stone, Stucco |
| Fireplace Present | Yes |
| Heating Fuel | Natural Gas |
| Heating Type | Forced Air |
| Stories Total | 2 |
| Type | House |
Parking
| Attached Garage |
Land
| Acreage | No |
| Land Amenities | Beach, Schools |
| Size Irregular | 196.85 X 332 Ft |
| Size Total Text | 196.85 X 332 Ft |
Rooms
| Level | Type | Length | Width | Dimensions |
|---|---|---|---|---|
| Second Level | Bedroom | 4.88 m | 4.57 m | 4.88 m x 4.57 m |
| Second Level | Bedroom 2 | 6.1 m | 6.1 m x Measurements not available | |
| Second Level | Family Room | 3.66 m | 7.62 m | 3.66 m x 7.62 m |
| Second Level | Bedroom | 7.92 m | 3.35 m | 7.92 m x 3.35 m |
| Basement | Bedroom | 4.57 m | 3.05 m | 4.57 m x 3.05 m |
| Basement | Bedroom | 4.57 m | 3.05 m | 4.57 m x 3.05 m |
| Basement | Games Room | 10.67 m | 5.79 m | 10.67 m x 5.79 m |
| Basement | Kitchen | 4.88 m | 4.57 m | 4.88 m x 4.57 m |
| Main Level | Living Room | 7.92 m | 5.49 m | 7.92 m x 5.49 m |
| Main Level | Dining Room | 4.57 m | 3.66 m | 4.57 m x 3.66 m |
| Main Level | Kitchen | 5.18 m | 4.88 m | 5.18 m x 4.88 m |
| Main Level | Primary Bedroom | 4.88 m | 6.1 m | 4.88 m x 6.1 m |
Utilities
| Natural Gas | Installed |
| Electricity | Available |
| Cable | Available |
https://www.realtor.ca/real-estate/26504390/9-wisteria-lane-haldimand-haldimand


1140 Burnhamthorpe Rd W #141-A
Mississauga, Ontario L5C 4E9
(905) 270-2000
(905) 270-0047
Interested?
Contact us for more information

