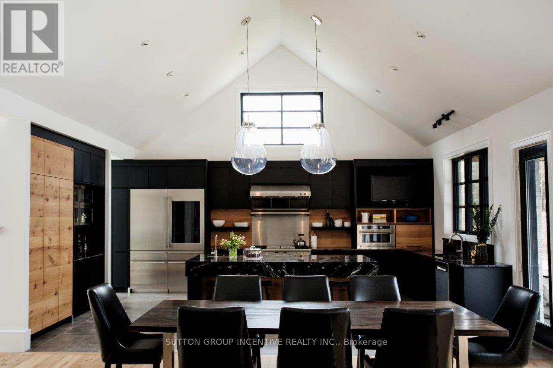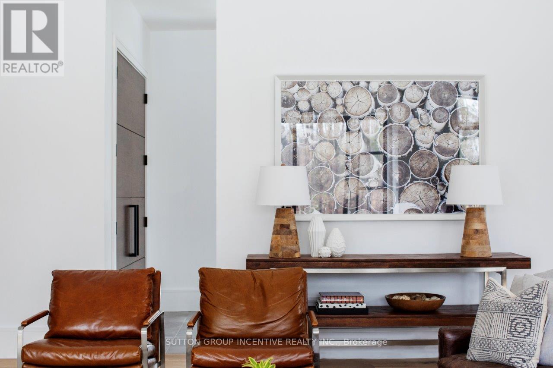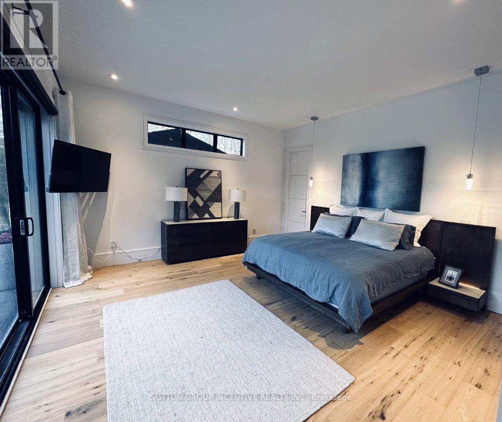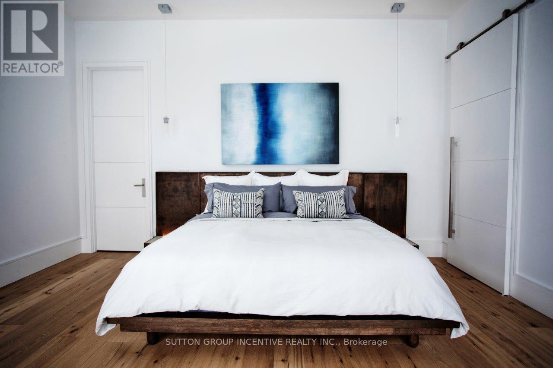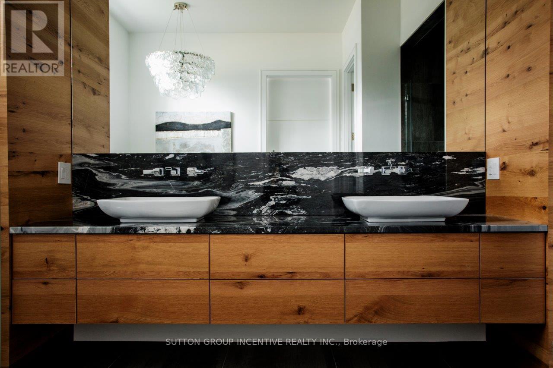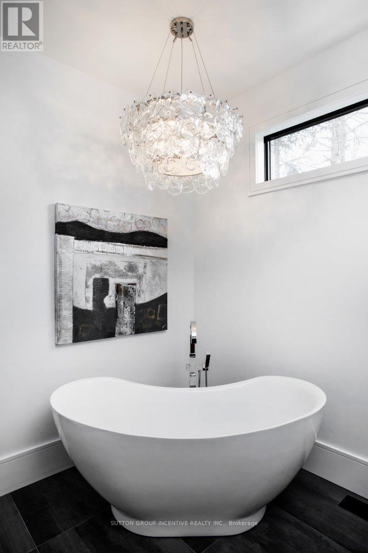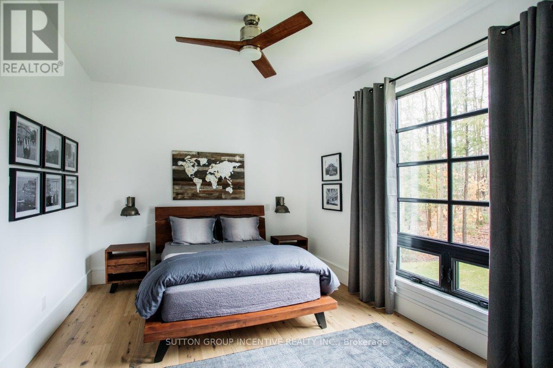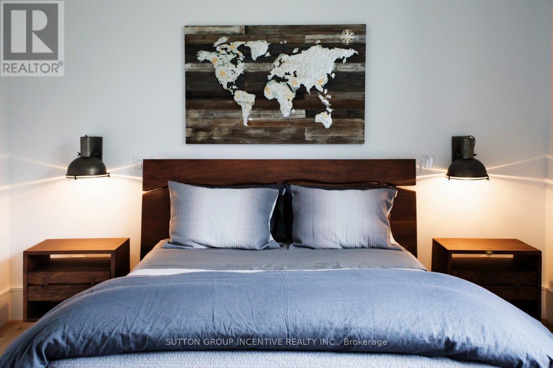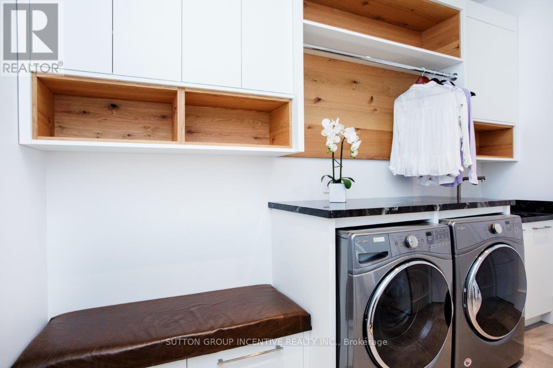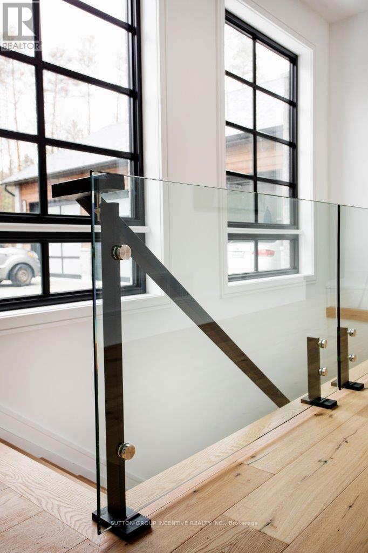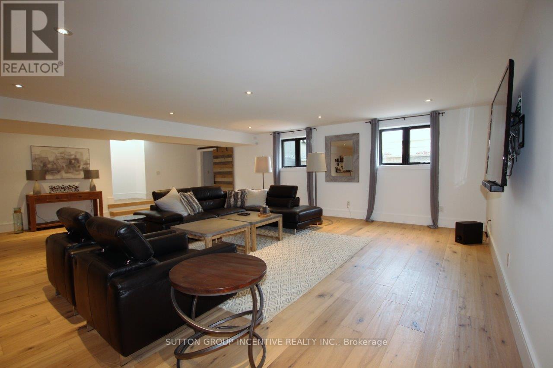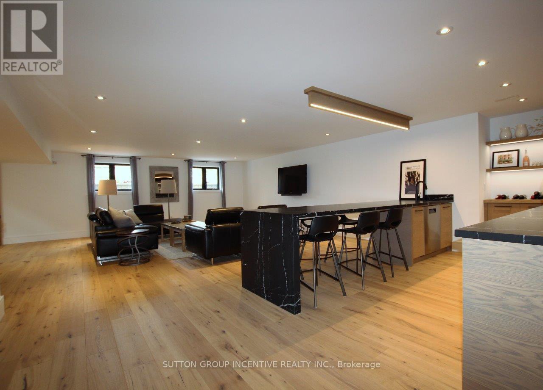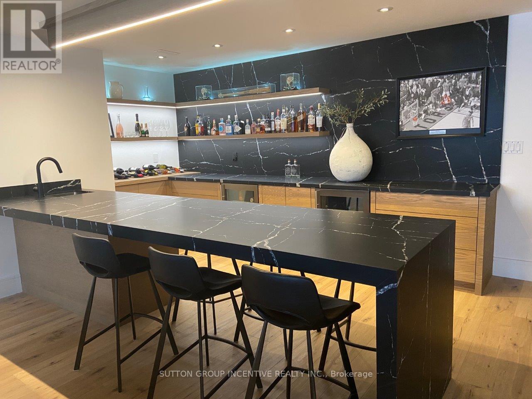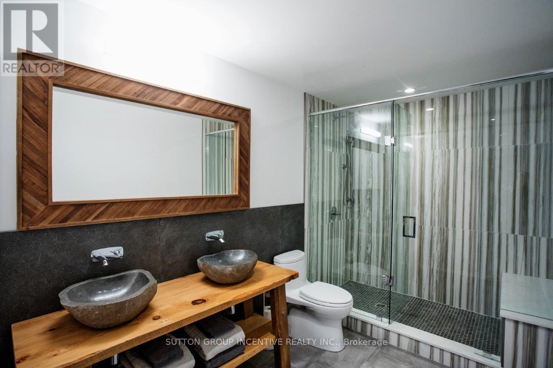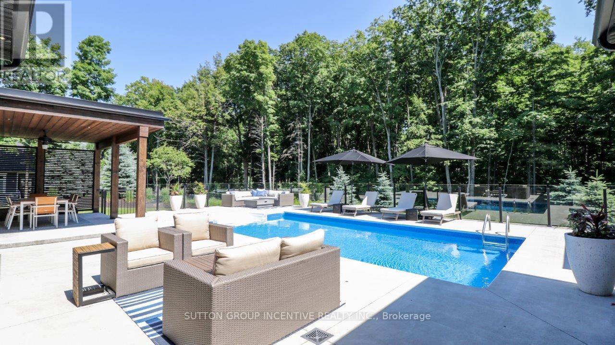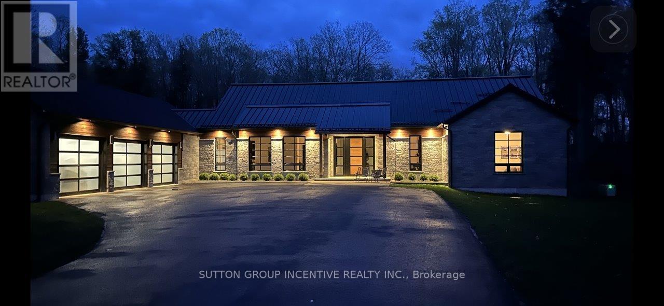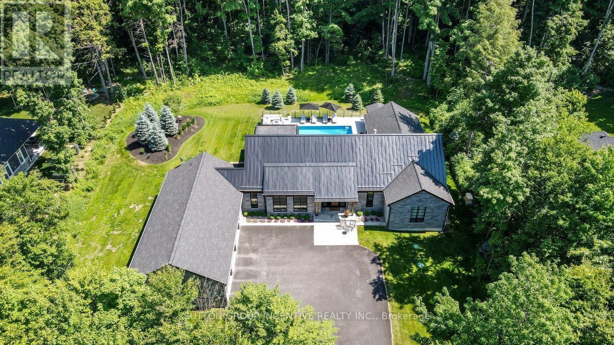9 Gallagher Cres Springwater, Ontario L9X 0K1
$3,150,000
Luxurious Builder's home with over 5,500 sqft living space on a 1.21-acre executive estate lot in Midhurst. 5 bedrooms, 4 baths, 10-ft ceilings, white oak flooring, 17-ft vaulted ceiling in the great room with a 60-inch linear gas fireplace. 100% custom chef's kitchen with modern black cabinetry, high-end GE Monogram stainless steel appliances, and a 9-foot island. Spacious Primary suite with sliding door to the patio and pool, spa-like en-suite with double sinks, freestanding tub, and glass walk-in shower. Entertain in the basement with a wet bar and bright rec room. Enjoy the saltwater pool and covered patio area. 15 mins to Barrie and quick access to Hwy 400. 3-car extra deep garage. Custom finishes throughout. Don't miss out on this exquisite property.**** EXTRAS **** Central Vacuum &accessories, garage door openers, Range hood, satellite dish, window coverings, Ring camera, Hot water Heater. (id:46317)
Property Details
| MLS® Number | S6732952 |
| Property Type | Single Family |
| Community Name | Midhurst |
| Amenities Near By | Park, Ski Area |
| Community Features | School Bus |
| Features | Wooded Area, Ravine |
| Parking Space Total | 13 |
| Pool Type | Inground Pool |
Building
| Bathroom Total | 4 |
| Bedrooms Above Ground | 3 |
| Bedrooms Below Ground | 2 |
| Bedrooms Total | 5 |
| Architectural Style | Bungalow |
| Basement Development | Finished |
| Basement Type | Full (finished) |
| Construction Style Attachment | Detached |
| Cooling Type | Central Air Conditioning |
| Exterior Finish | Stone |
| Fireplace Present | Yes |
| Heating Fuel | Natural Gas |
| Heating Type | Forced Air |
| Stories Total | 1 |
| Type | House |
Parking
| Attached Garage |
Land
| Acreage | No |
| Land Amenities | Park, Ski Area |
| Sewer | Septic System |
| Size Irregular | 161 X 328 Ft |
| Size Total Text | 161 X 328 Ft|1/2 - 1.99 Acres |
Rooms
| Level | Type | Length | Width | Dimensions |
|---|---|---|---|---|
| Basement | Bedroom 3 | 4.9 m | 4.52 m | 4.9 m x 4.52 m |
| Basement | Bedroom 4 | 4.57 m | 4.27 m | 4.57 m x 4.27 m |
| Basement | Family Room | 9.93 m | 8.33 m | 9.93 m x 8.33 m |
| Basement | Exercise Room | 5.99 m | 5.87 m | 5.99 m x 5.87 m |
| Main Level | Great Room | 9.53 m | 6.76 m | 9.53 m x 6.76 m |
| Main Level | Kitchen | 5.13 m | 6.76 m | 5.13 m x 6.76 m |
| Main Level | Office | 3.23 m | 2.26 m | 3.23 m x 2.26 m |
| Main Level | Foyer | 3.4 m | 2.44 m | 3.4 m x 2.44 m |
| Main Level | Primary Bedroom | 4.93 m | 4.47 m | 4.93 m x 4.47 m |
| Main Level | Bedroom | 6.05 m | 3.61 m | 6.05 m x 3.61 m |
| Main Level | Bedroom 2 | 6.4 m | 3.53 m | 6.4 m x 3.53 m |
| Main Level | Laundry Room | 3.96 m | 3.1 m | 3.96 m x 3.1 m |
https://www.realtor.ca/real-estate/25932207/9-gallagher-cres-springwater-midhurst

Salesperson
(705) 321-4523
(705) 739-1330
1000 Innisfil Beach Road
Innisfil, Ontario L9S 2B5
(705) 431-7771
(705) 431-5633
www.suttonincentive.com
Interested?
Contact us for more information








