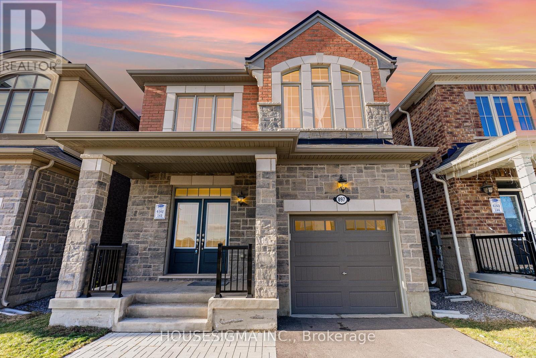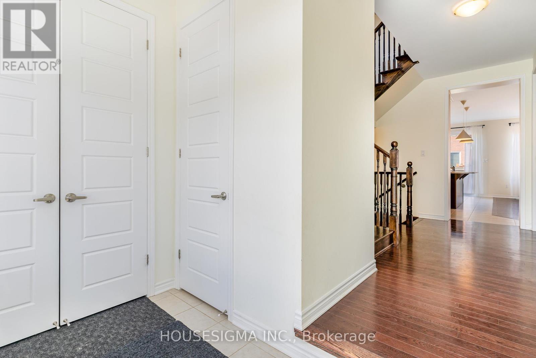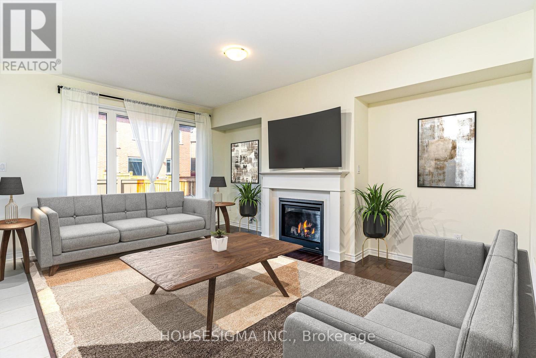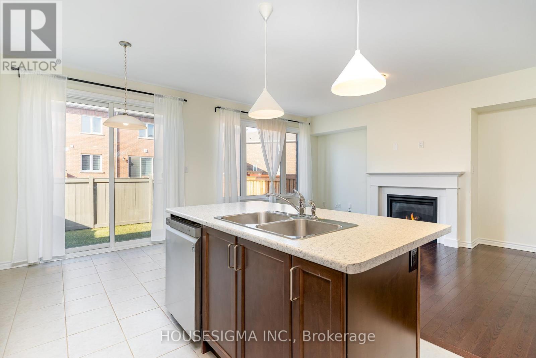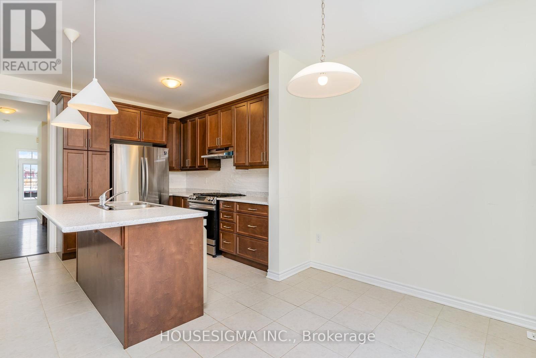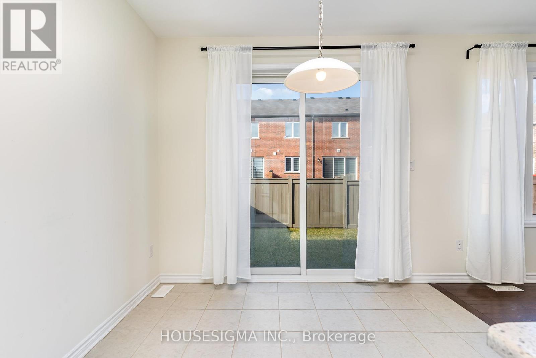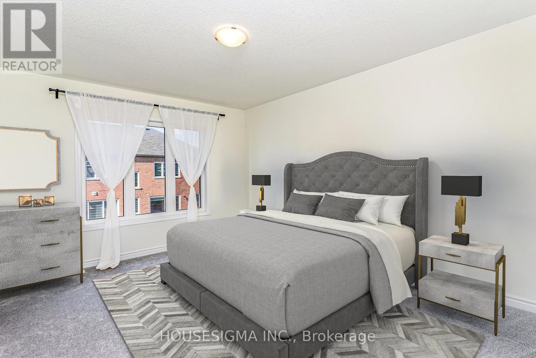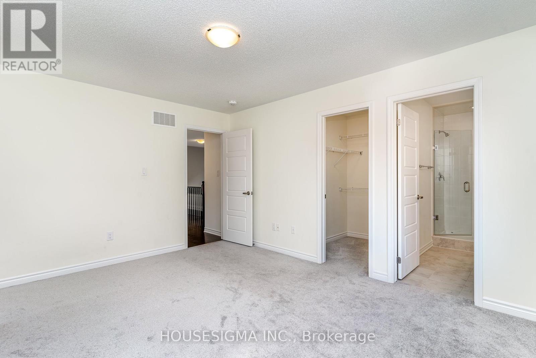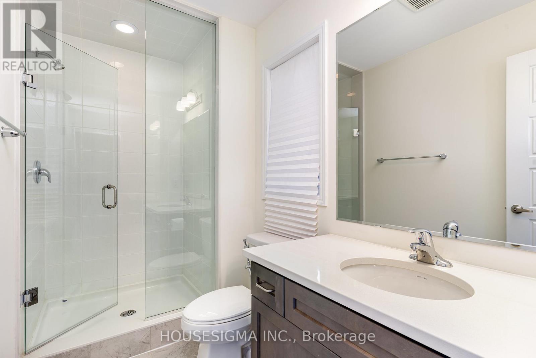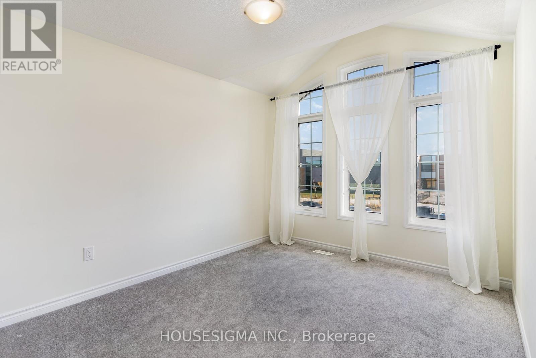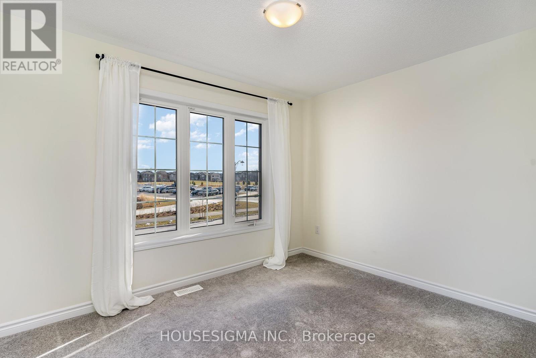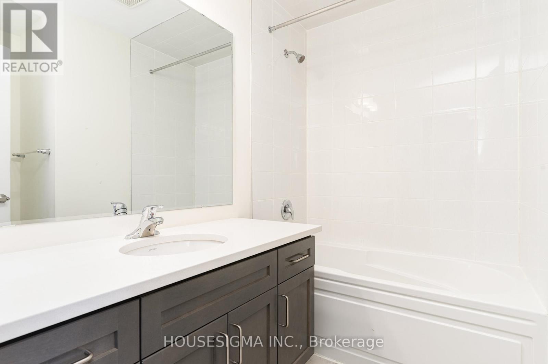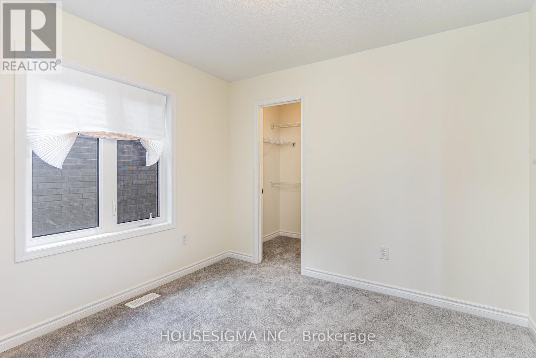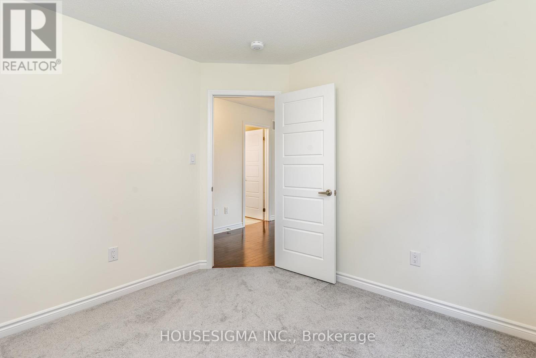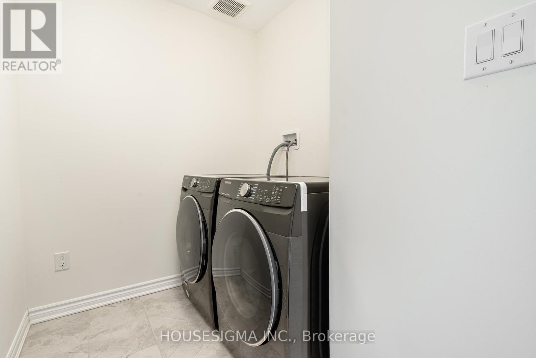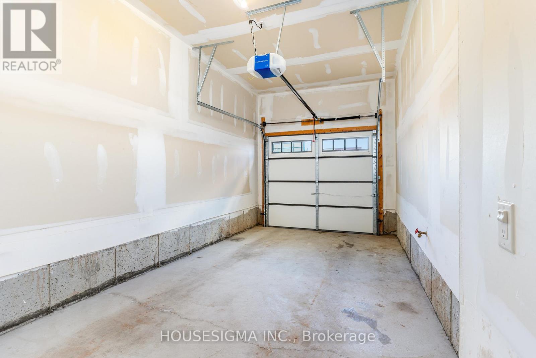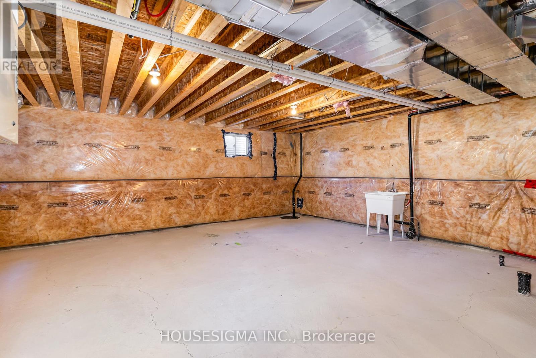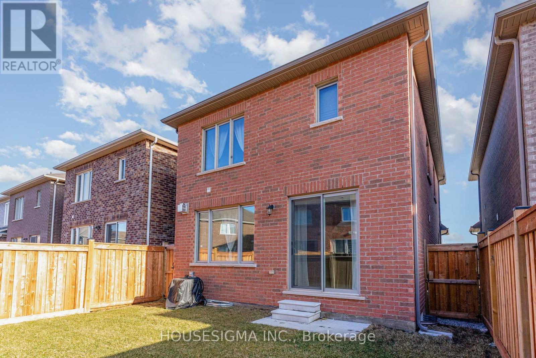4 Bedroom
3 Bathroom
Fireplace
Central Air Conditioning
Forced Air
$1,250,000
Looks like new. This 4 bedroom detached home in the newer Cobban neighbourhood has beautiful stone and red brick exterior, close to 1900sf, and shows like a new home. This great floor plan features a kitchen with large island and pendant lighting, gas stove, subway tile backsplash and large eat-in area. Hardwood floors in the living and dining rooms. Large mudroom with closet and garage access. 9 smooth ceilings and 8 doors on the main floor. Two full bathrooms with 1"" quartz countertops and laundry room on the second floor. Prime location within walking distance to neighbourhood park, a Catholic school with YMCA Child Care, and an upcoming Public Elementary School offering English & French immersion programs and a Child Care Centre. Bus stop steps away and 8-minute drive to the Milton GO Station. Short drive to Craig Kielburger Secondary School, shopping, restaurants, grocery, Starbucks, TimHortons, banks, highway, dental and medical clinics.**** EXTRAS **** School and park close by. Children could walk home for lunch. Currently used as a high school but becoming an elementary school later this year. Ev charger in garage and central vac already roughed in. (id:46317)
Property Details
|
MLS® Number
|
W8056008 |
|
Property Type
|
Single Family |
|
Community Name
|
Cobban |
|
Amenities Near By
|
Park, Schools |
|
Parking Space Total
|
2 |
|
View Type
|
View |
Building
|
Bathroom Total
|
3 |
|
Bedrooms Above Ground
|
4 |
|
Bedrooms Total
|
4 |
|
Basement Type
|
Full |
|
Construction Style Attachment
|
Detached |
|
Cooling Type
|
Central Air Conditioning |
|
Exterior Finish
|
Brick, Stone |
|
Fireplace Present
|
Yes |
|
Heating Fuel
|
Natural Gas |
|
Heating Type
|
Forced Air |
|
Stories Total
|
2 |
|
Type
|
House |
Parking
Land
|
Acreage
|
No |
|
Land Amenities
|
Park, Schools |
|
Size Irregular
|
30.08 X 88.72 Ft |
|
Size Total Text
|
30.08 X 88.72 Ft |
Rooms
| Level |
Type |
Length |
Width |
Dimensions |
|
Second Level |
Bedroom 2 |
3 m |
3.05 m |
3 m x 3.05 m |
|
Second Level |
Bedroom 3 |
4.16 m |
3.05 m |
4.16 m x 3.05 m |
|
Second Level |
Bedroom 4 |
2.8 m |
3.5 m |
2.8 m x 3.5 m |
|
Second Level |
Laundry Room |
|
|
Measurements not available |
|
Main Level |
Kitchen |
6 m |
3 m |
6 m x 3 m |
|
Main Level |
Living Room |
6 m |
4 m |
6 m x 4 m |
|
Main Level |
Dining Room |
6 m |
4 m |
6 m x 4 m |
|
Main Level |
Mud Room |
3 m |
1.52 m |
3 m x 1.52 m |
https://www.realtor.ca/real-estate/26497179/897-whitlock-ave-milton-cobban
HOUSESIGMA INC.
15 Allstate Parkway #629
Markham,
Ontario
L3R 5B4
(647) 360-2330
housesigma.com/

