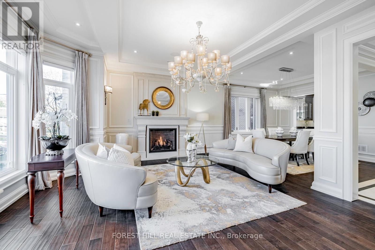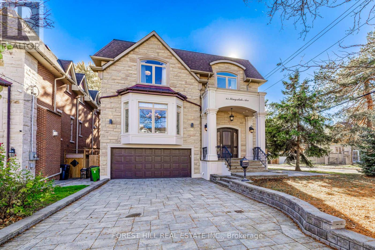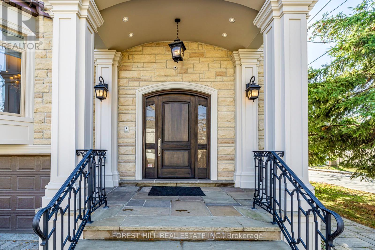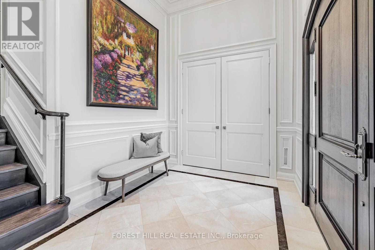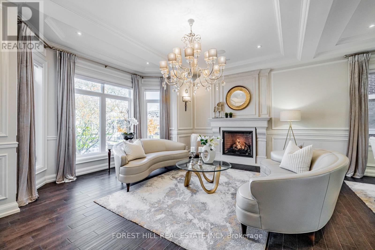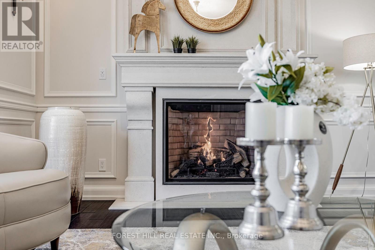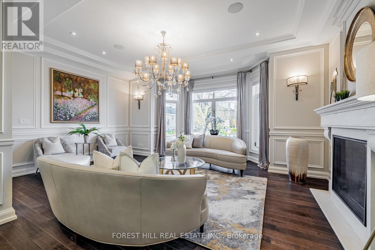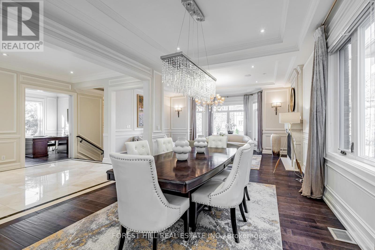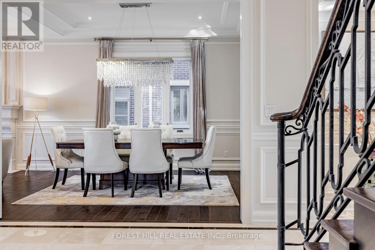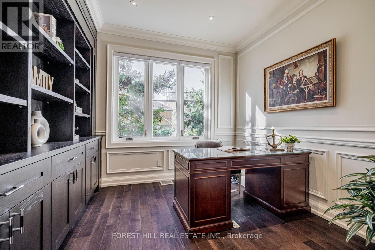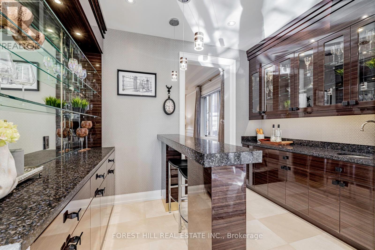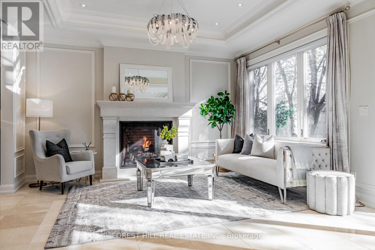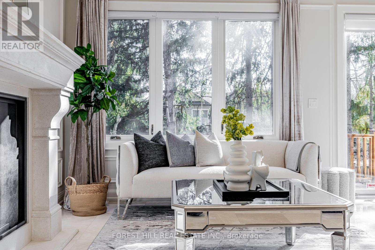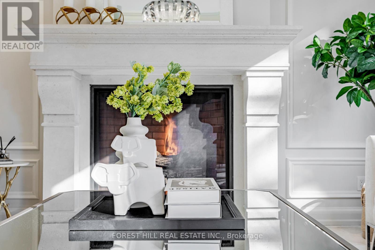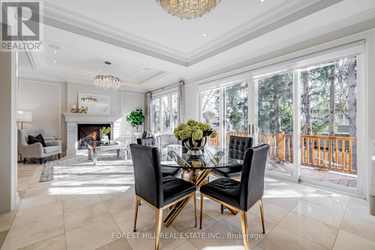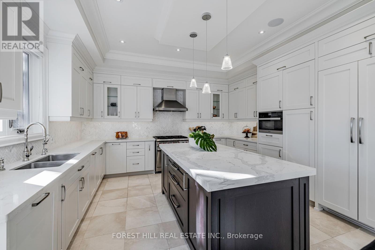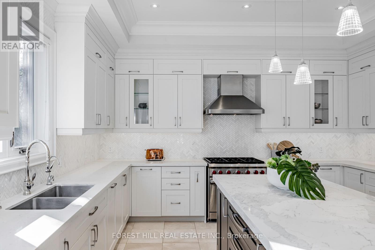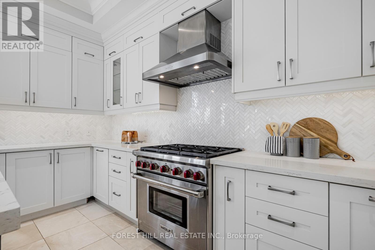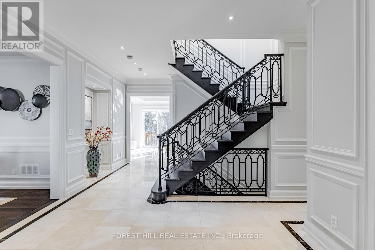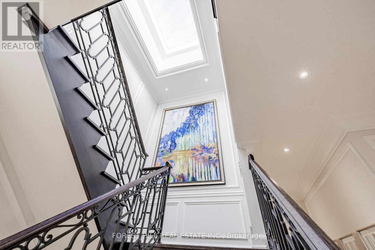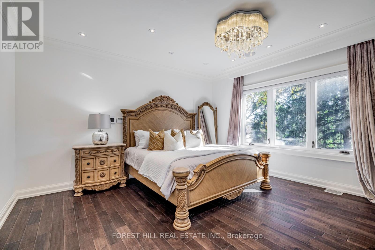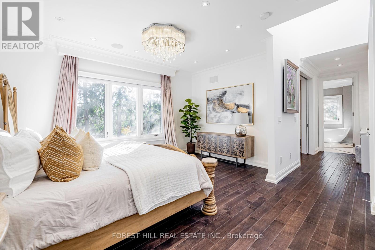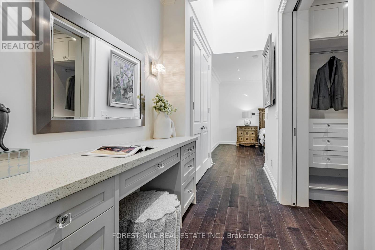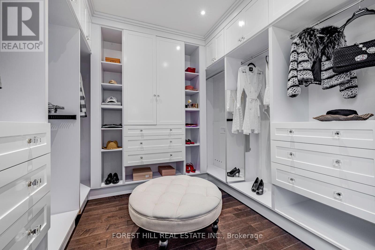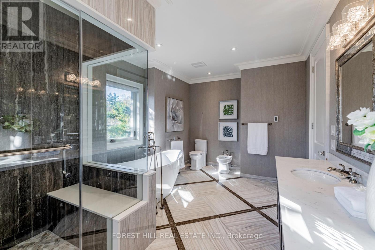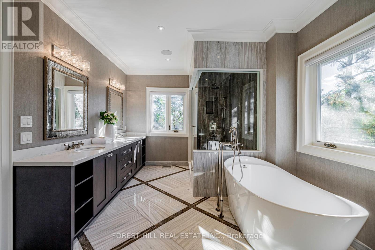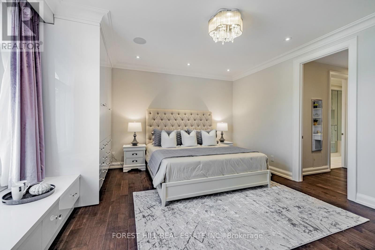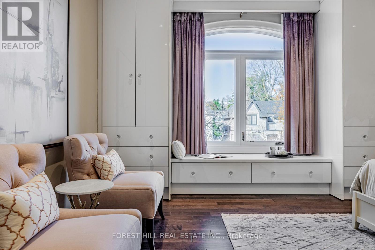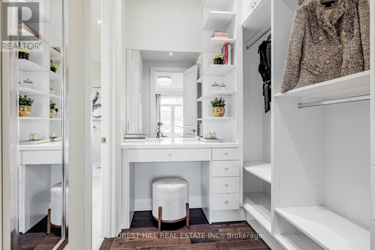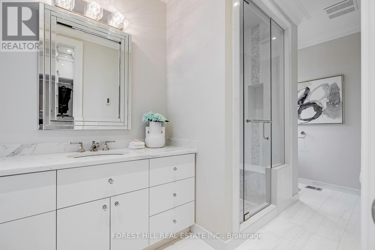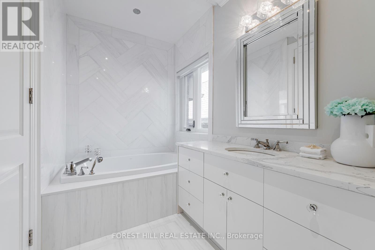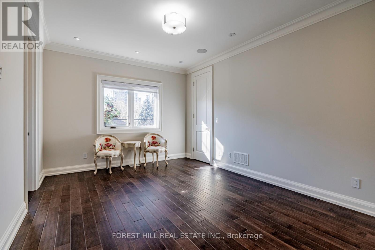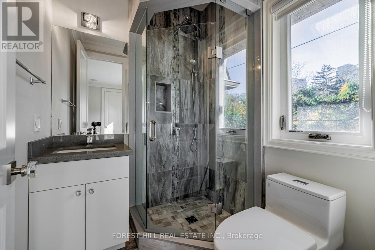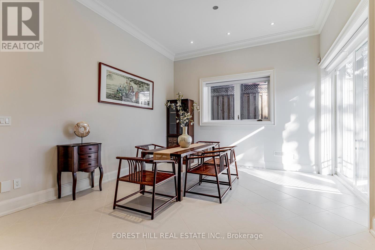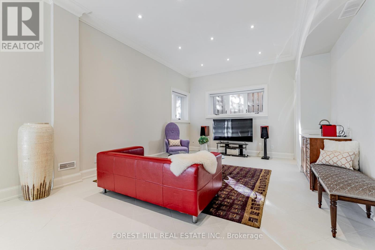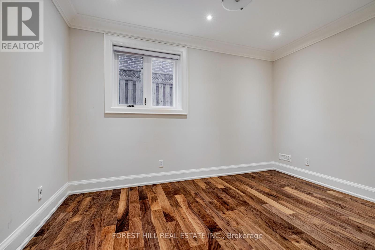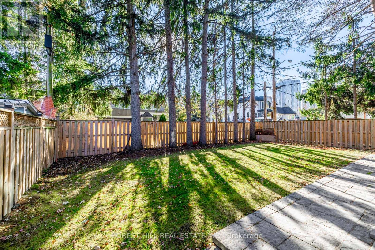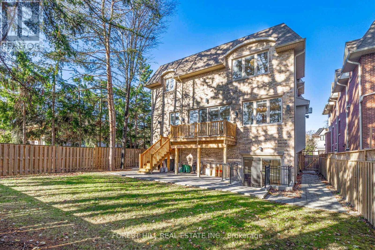85 Kingsdale Ave Toronto, Ontario M2N 3W5
$4,258,000
**Price Is To Sell**A Great Location--Just a 5Mins Walking To Yonge Subway-Earl Haig Ss/Mckee Ps***THIS LUXURY REAL ESTATE OFFERING ""RICH LUX. FEATURES""---Rarely-Lived(Feels Like A New Hm) Architectural/Functional Design--ONLY 6YRS & Apx 3900Sf+Pro. Finished W/Out Bsmt*4+1Bedrms/7Washrms & Extraordinary---A Flawless Hm Has Been Built To The Highest Standard**Impeccable Craftmanship/Meticulous Attention To Details W/ Hi Ceilings(All Levels)/Luxurious Quality Materials*14Ft Grand Foyer Offers True Elegance-Classic Main Flr Lib & Spacious Lr Connected To Dr*Lavish/Stunning Wet Bar Combined Fam Rm*Chef's Kit W/Miele-Wolf Brand Appl*Prim Bedrm Has Spa-Like/Opulent Ensuite & All Bedrms Has Own H-E-A-Ted Ensuites**Open Concept Rec Rm(H-E-A-Ted Flr & Hi Ceiling (11Ft) & W/Out To Bckyd)**RARELY-LIVED/LOOKS NEW & Shows Beautifully**Convenient Location To All Amenities**Super Sunny & Clean Hm**MUST SEE HM****** EXTRAS **** *Top-Of-The Line Appl(Miele Pnld Fridge,Wolf Gas Stove,S/S Steam Oven,Pnld B/I Dishwasher,S/S Hd Fan,F/L Washer/Dryer,Lavish-Designer Wet Bar(Main),Multi Gas Fire Plcs,Cvac,Skylit,Wainscoting,Marble Flr,Cast-Iron Metal Railing,Owned H.W.T (id:46317)
Property Details
| MLS® Number | C8014858 |
| Property Type | Single Family |
| Community Name | Willowdale East |
| Amenities Near By | Park, Place Of Worship, Public Transit, Schools |
| Community Features | Community Centre |
| Parking Space Total | 6 |
Building
| Bathroom Total | 7 |
| Bedrooms Above Ground | 4 |
| Bedrooms Below Ground | 1 |
| Bedrooms Total | 5 |
| Basement Development | Finished |
| Basement Features | Separate Entrance, Walk Out |
| Basement Type | N/a (finished) |
| Construction Style Attachment | Detached |
| Cooling Type | Central Air Conditioning |
| Exterior Finish | Stone |
| Fireplace Present | Yes |
| Heating Fuel | Natural Gas |
| Heating Type | Forced Air |
| Stories Total | 2 |
| Type | House |
Parking
| Garage |
Land
| Acreage | No |
| Land Amenities | Park, Place Of Worship, Public Transit, Schools |
| Size Irregular | 50 X 122.14 Ft ; Reg/decked-intrkng Patio*south Exposure |
| Size Total Text | 50 X 122.14 Ft ; Reg/decked-intrkng Patio*south Exposure |
Rooms
| Level | Type | Length | Width | Dimensions |
|---|---|---|---|---|
| Second Level | Primary Bedroom | 4.59 m | 4.56 m | 4.59 m x 4.56 m |
| Second Level | Bedroom 2 | 4.87 m | 4.73 m | 4.87 m x 4.73 m |
| Second Level | Bedroom 3 | 4.58 m | 3.56 m | 4.58 m x 3.56 m |
| Second Level | Bedroom 4 | 4.44 m | 3.48 m | 4.44 m x 3.48 m |
| Basement | Recreational, Games Room | 10.54 m | 4.4 m | 10.54 m x 4.4 m |
| Basement | Bedroom | Measurements not available | ||
| Main Level | Library | 2.94 m | 2.73 m | 2.94 m x 2.73 m |
| Main Level | Living Room | 5.92 m | 4.8 m | 5.92 m x 4.8 m |
| Main Level | Dining Room | 3.97 m | 3.79 m | 3.97 m x 3.79 m |
| Main Level | Kitchen | 5.06 m | 3.89 m | 5.06 m x 3.89 m |
| Main Level | Eating Area | 3.5 m | 2.2 m | 3.5 m x 2.2 m |
| Main Level | Family Room | 4.51 m | 3.78 m | 4.51 m x 3.78 m |
Utilities
| Sewer | Installed |
| Natural Gas | Installed |
| Electricity | Installed |
| Cable | Available |
https://www.realtor.ca/real-estate/26436452/85-kingsdale-ave-toronto-willowdale-east

Broker
(416) 929-4343

15 Lesmill Rd Unit 1
Toronto, Ontario M3B 2T3
(416) 929-4343


15 Lesmill Rd Unit 1
Toronto, Ontario M3B 2T3
(416) 929-4343
Interested?
Contact us for more information

