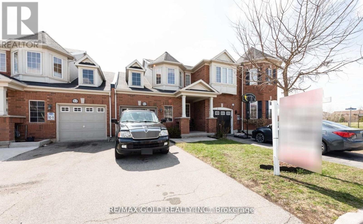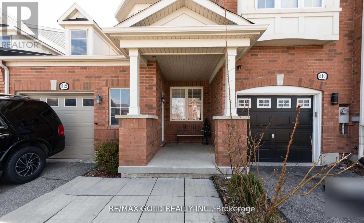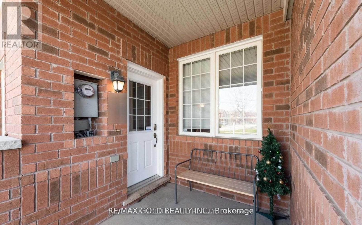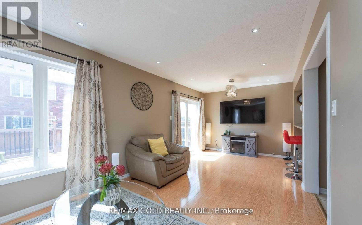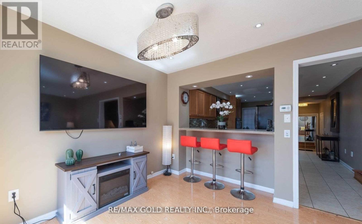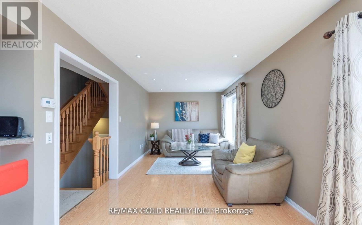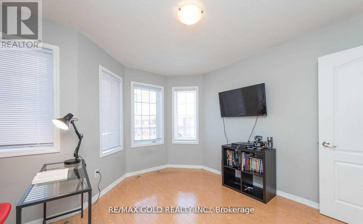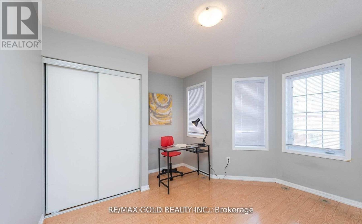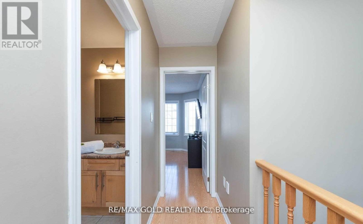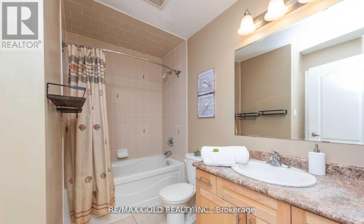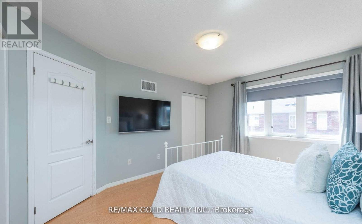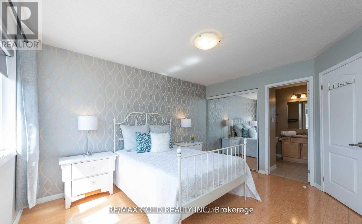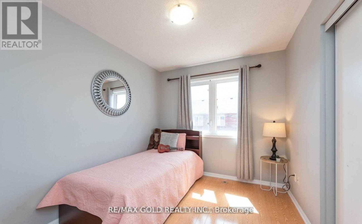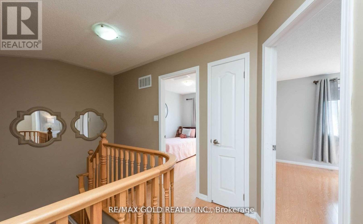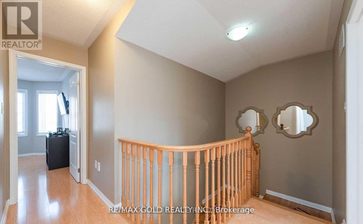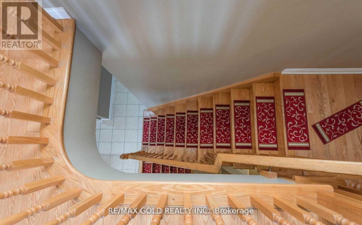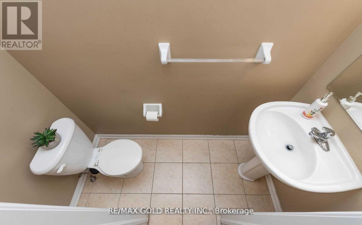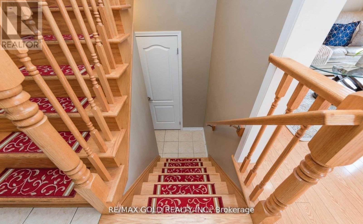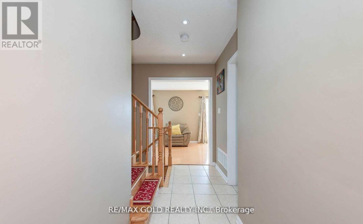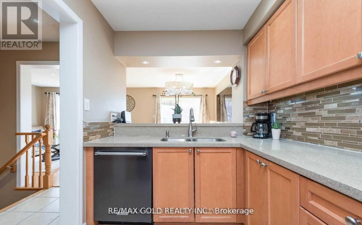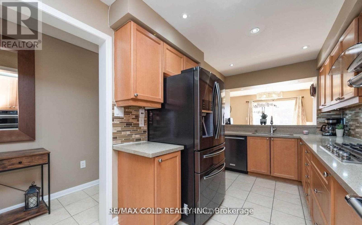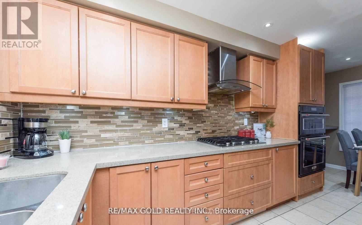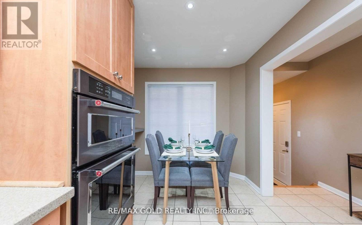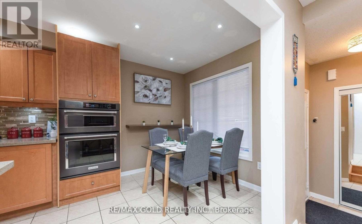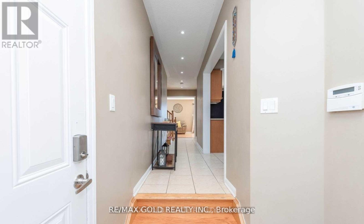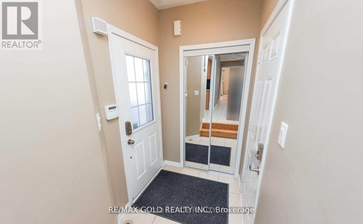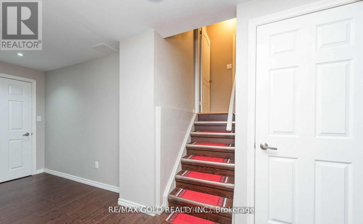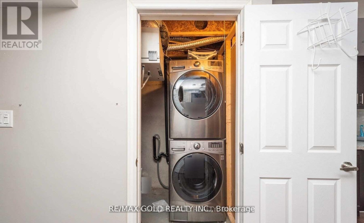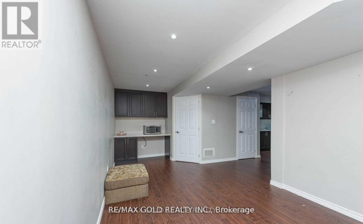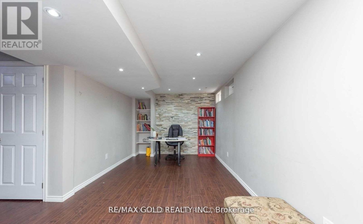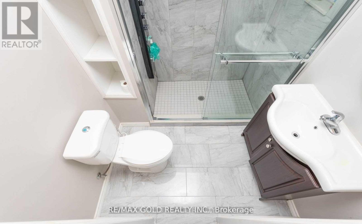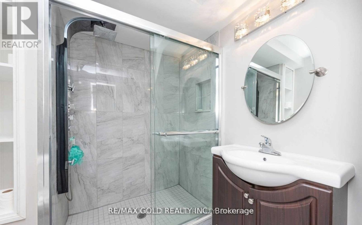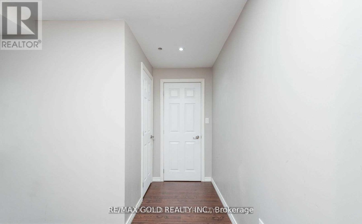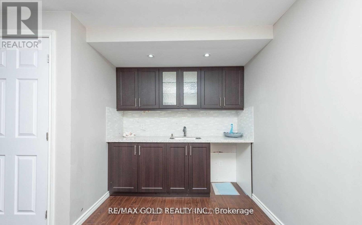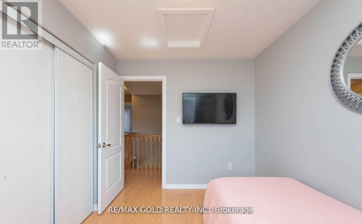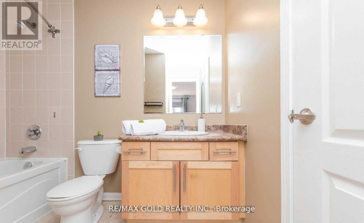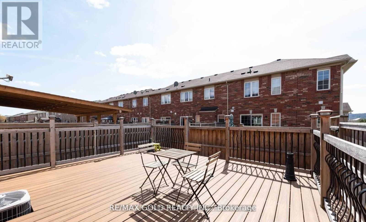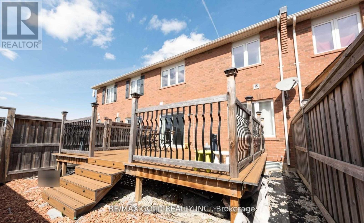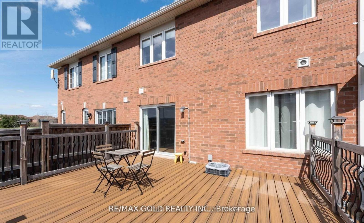812 Herman Way Milton, Ontario L9T 2C9
3 Bedroom
3 Bathroom
Central Air Conditioning
Forced Air
$959,000
Welcome to 812 Herman Way, a perfect home for Small or big families within walking distance of the schools, Bank, and plaza. This beautiful townhome comes with Three bedrooms, a practical layout, and a chef's kitchen with top appliances, upgraded counters & backsplash, Built by Mattmy's popular Model ""Bolton"".The living and dining room has a walk-out to the beautiful composite large deck, Carpet-free home, Master has a 4 pc semi-ensuite. Finished basement w Rec Room/office 4 pc bath.Pot lights throughout the home. Garage access from home.**** EXTRAS **** Hot Water tank Owned. (id:46317)
Property Details
| MLS® Number | W8083250 |
| Property Type | Single Family |
| Community Name | Harrison |
| Parking Space Total | 3 |
Building
| Bathroom Total | 3 |
| Bedrooms Above Ground | 3 |
| Bedrooms Total | 3 |
| Basement Development | Finished |
| Basement Type | N/a (finished) |
| Construction Style Attachment | Attached |
| Cooling Type | Central Air Conditioning |
| Exterior Finish | Brick |
| Heating Fuel | Natural Gas |
| Heating Type | Forced Air |
| Stories Total | 2 |
| Type | Row / Townhouse |
Parking
| Attached Garage |
Land
| Acreage | No |
| Size Irregular | 23 X 80 Ft |
| Size Total Text | 23 X 80 Ft |
Rooms
| Level | Type | Length | Width | Dimensions |
|---|---|---|---|---|
| Second Level | Primary Bedroom | 3.32 m | 4.13 m | 3.32 m x 4.13 m |
| Second Level | Bedroom 2 | 3.99 m | 2.56 m | 3.99 m x 2.56 m |
| Second Level | Bedroom 3 | 3.63 m | 3.56 m | 3.63 m x 3.56 m |
| Basement | Recreational, Games Room | 5.99 m | 3.29 m | 5.99 m x 3.29 m |
| Main Level | Living Room | 6.74 m | 3.09 m | 6.74 m x 3.09 m |
| Main Level | Dining Room | 6.74 m | 3.09 m | 6.74 m x 3.09 m |
| Main Level | Eating Area | 2.7 m | 2.49 m | 2.7 m x 2.49 m |
| Main Level | Kitchen | 3.14 m | 2.49 m | 3.14 m x 2.49 m |
https://www.realtor.ca/real-estate/26537394/812-herman-way-milton-harrison

RE/MAX GOLD REALTY INC.
2720 North Park Drive #201
Brampton, Ontario L6S 0E9
2720 North Park Drive #201
Brampton, Ontario L6S 0E9
(905) 456-1010
(905) 673-8900
Interested?
Contact us for more information

