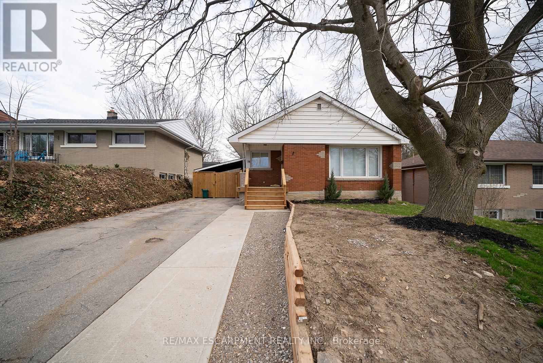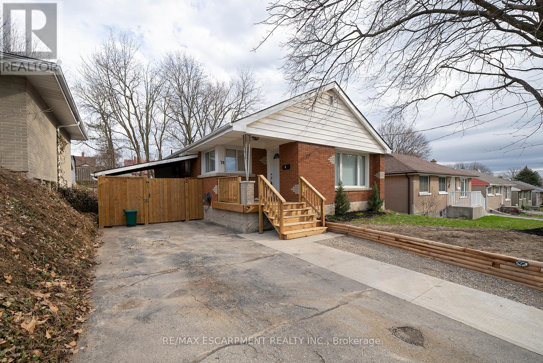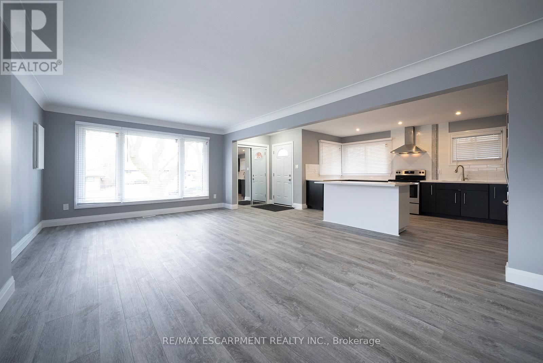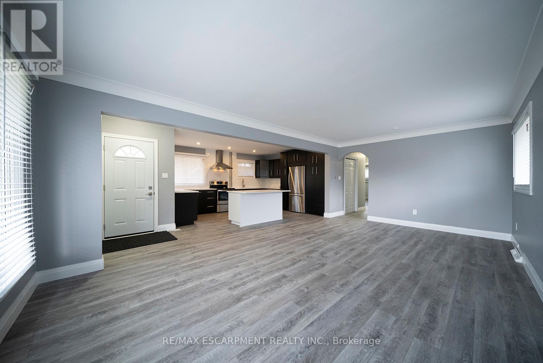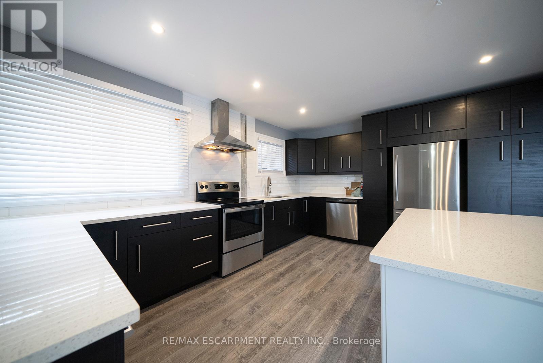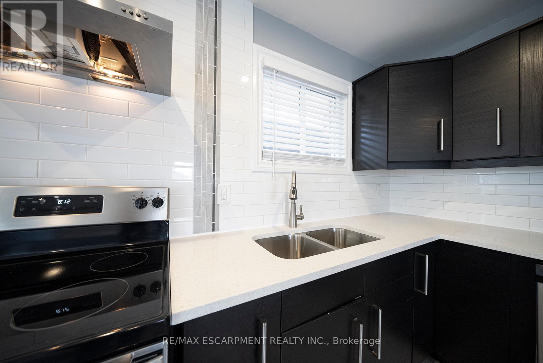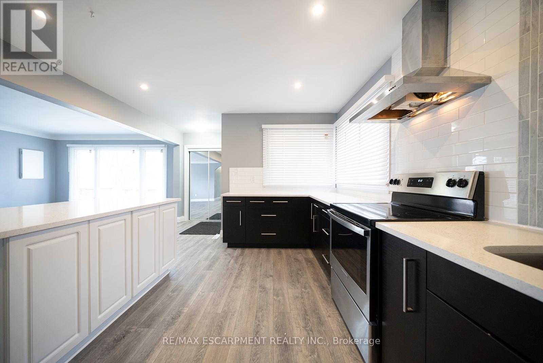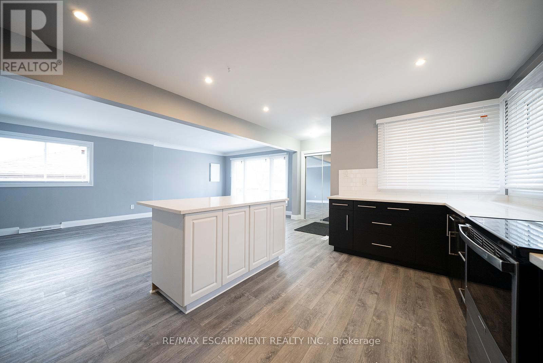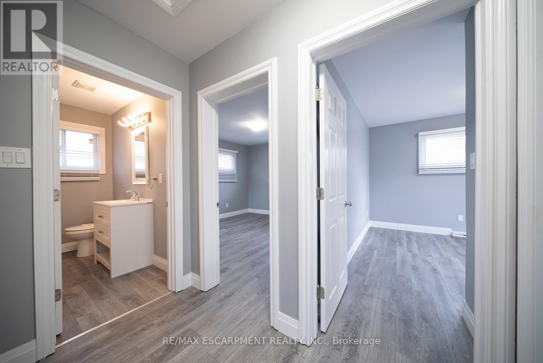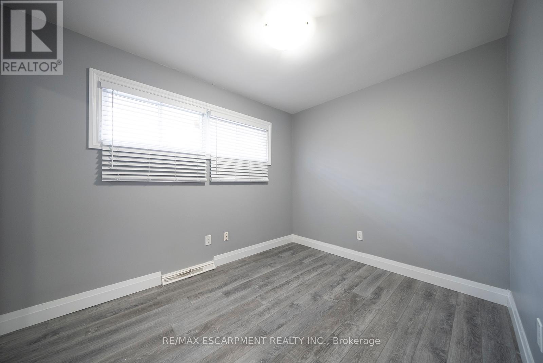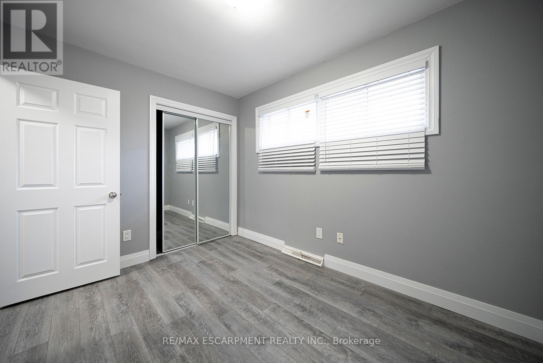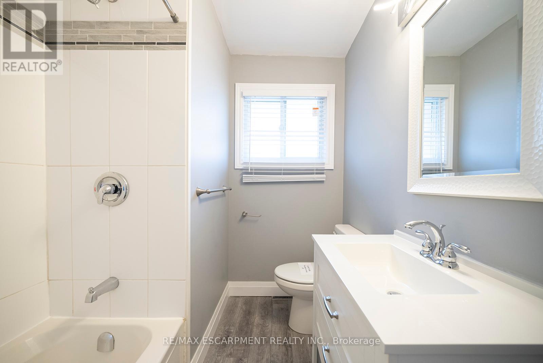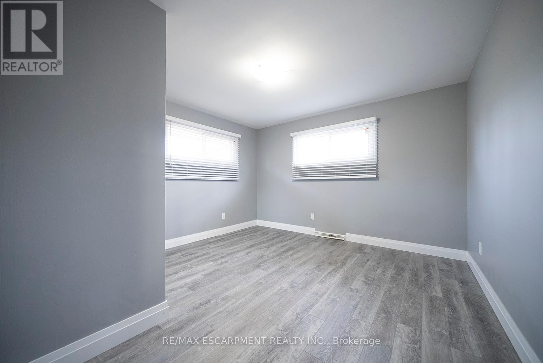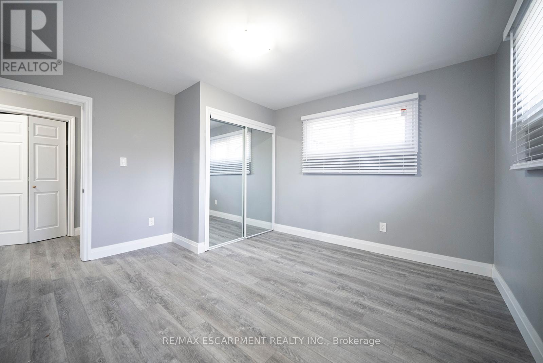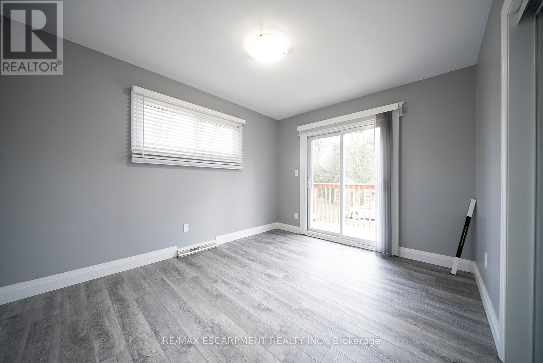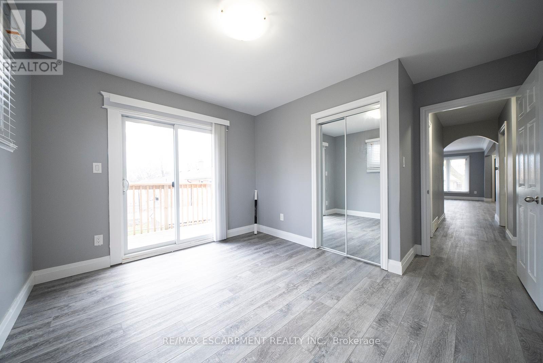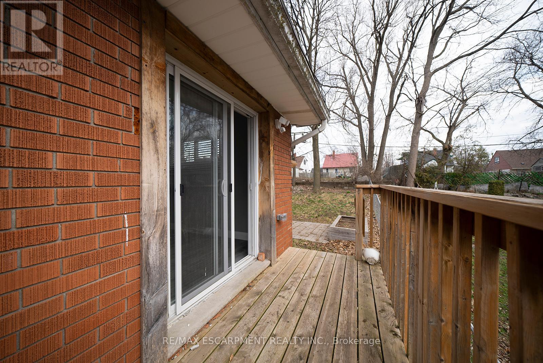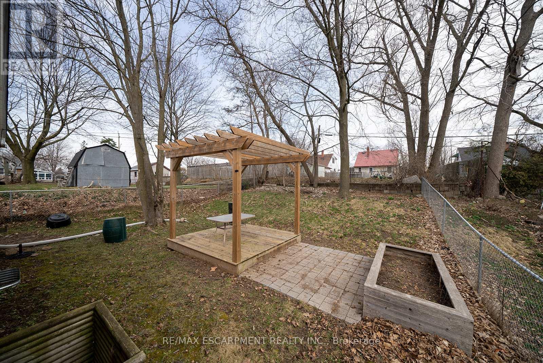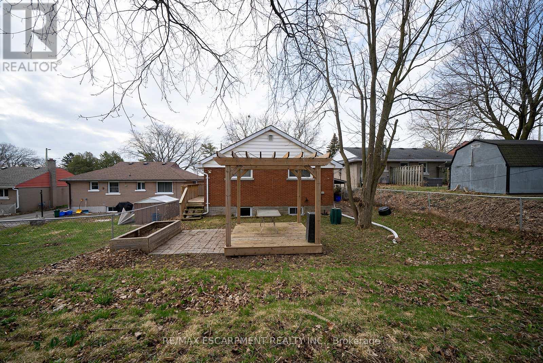76 Glenview Ave Cambridge, Ontario N1R 2W2
$2,500 Monthly
Welcome home to 76 Glenview Ave! Main Floor Unit Available for LEASE. This spacious and newly renovated 3 bedroom, 1 bathroom main floor unit has 1,282 sq ft. The attractive open concept design features luxury vinyl plank flooring flowing seamlessly through its large living room and kitchen. The kitchen is fashioned with recessed lighting, modern cabinetry and beautiful quartz countertops. This spacious main floor unit is complete with a 4 piece bathroom and 3 large bedrooms, including one with a walkout to a raised deck at the side of the home leading to the backyard. The deep fully fenced backyard has a large greenspace, a stone patio and a wooden pergola to enjoy outside during the warmer months! This lovely home is located on a transit route in a mature, family friendly neighbourhood, close to schools, recreation center, public parks, the Grand River and shopping! (id:46317)
Property Details
| MLS® Number | X8083458 |
| Property Type | Single Family |
| Parking Space Total | 2 |
Building
| Bathroom Total | 1 |
| Bedrooms Above Ground | 3 |
| Bedrooms Total | 3 |
| Architectural Style | Bungalow |
| Construction Style Attachment | Detached |
| Cooling Type | Central Air Conditioning |
| Exterior Finish | Brick |
| Heating Fuel | Natural Gas |
| Heating Type | Forced Air |
| Stories Total | 1 |
| Type | House |
Land
| Acreage | No |
Rooms
| Level | Type | Length | Width | Dimensions |
|---|---|---|---|---|
| Main Level | Kitchen | 4.75 m | 4.09 m | 4.75 m x 4.09 m |
| Main Level | Living Room | 6.55 m | 3.96 m | 6.55 m x 3.96 m |
| Main Level | Primary Bedroom | 3.86 m | 3.86 m | 3.86 m x 3.86 m |
| Main Level | Bedroom | 4.52 m | 3.68 m | 4.52 m x 3.68 m |
| Main Level | Bedroom | 2.95 m | 2.18 m | 2.95 m x 2.18 m |
| Main Level | Bathroom | Measurements not available |
https://www.realtor.ca/real-estate/26537449/76-glenview-ave-cambridge
(905) 304-3303
Interested?
Contact us for more information

