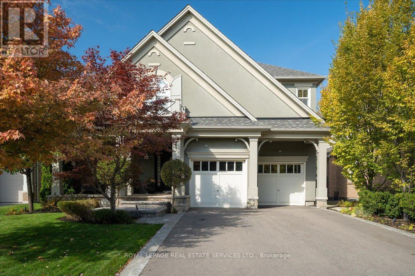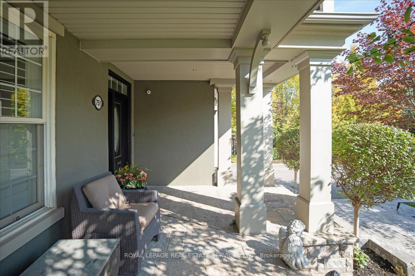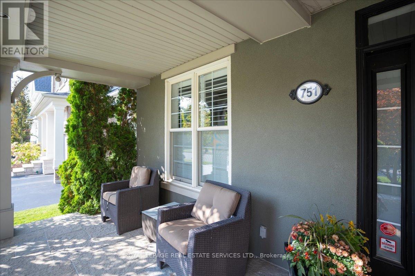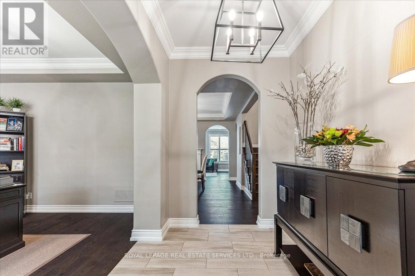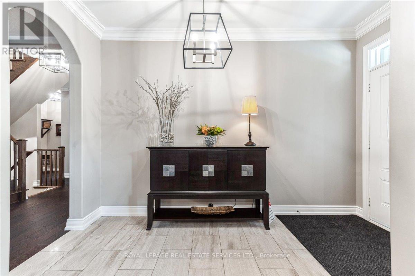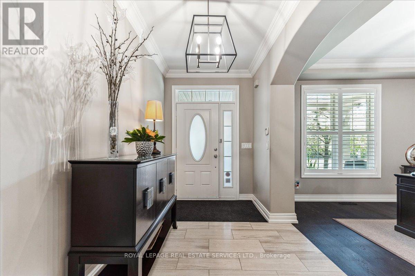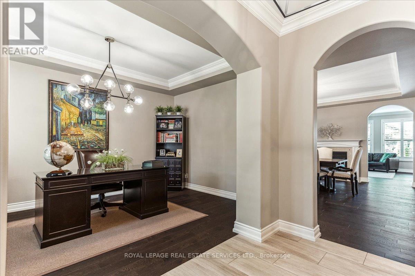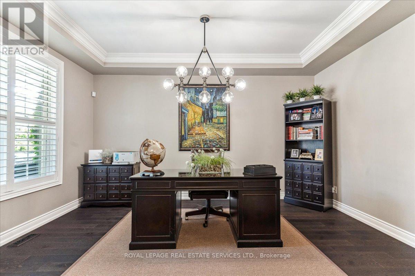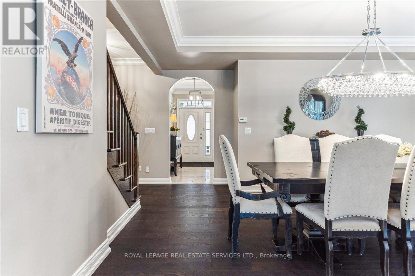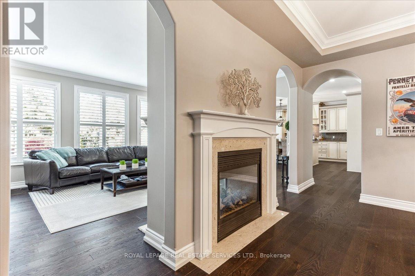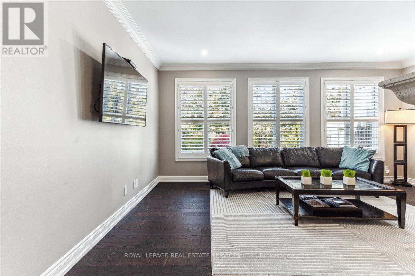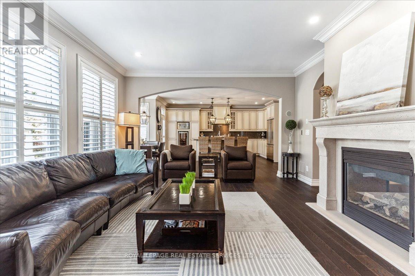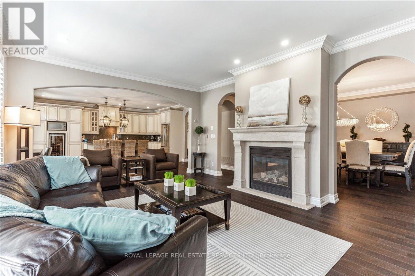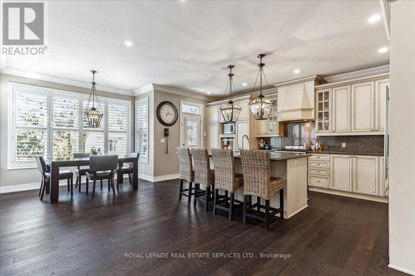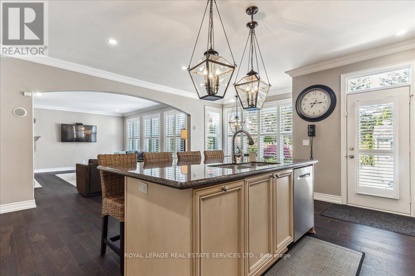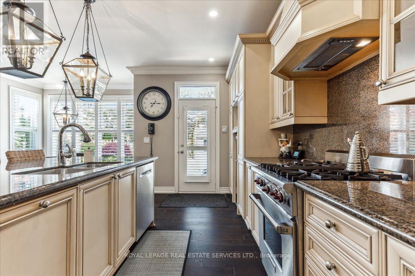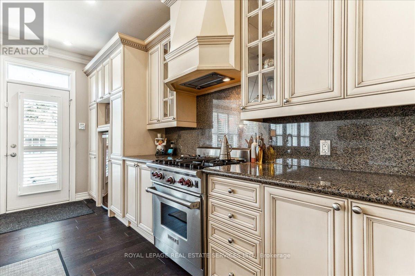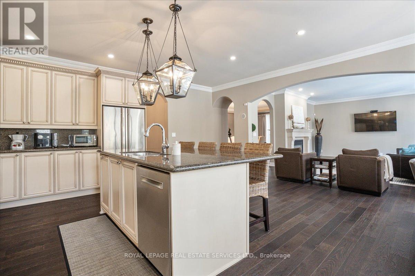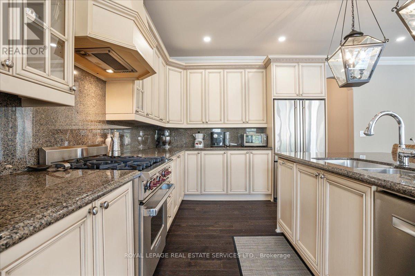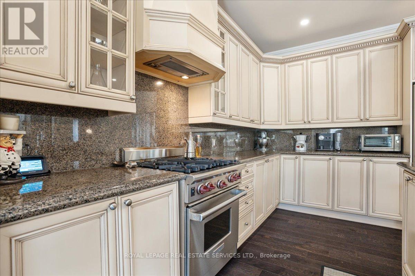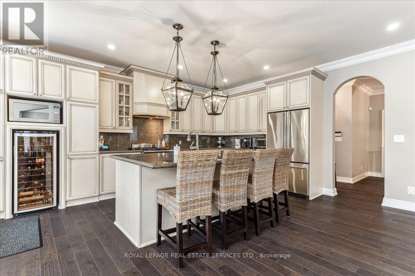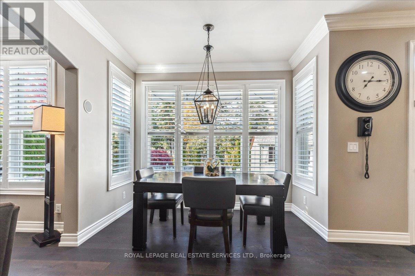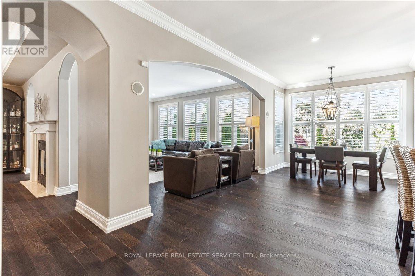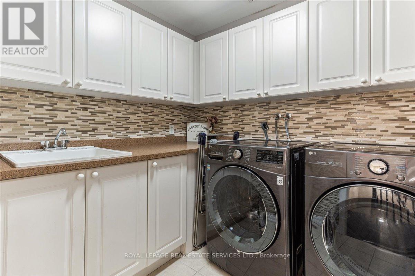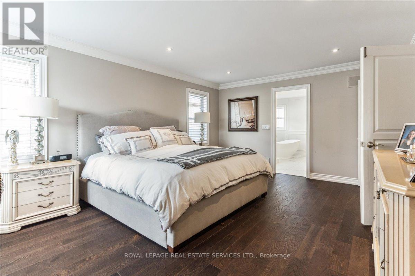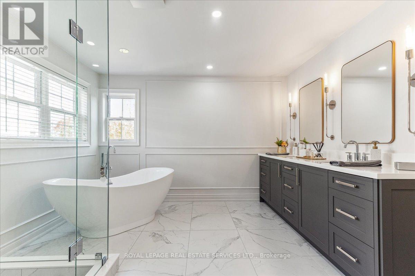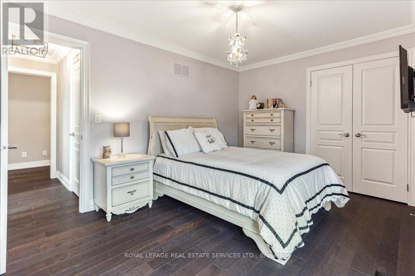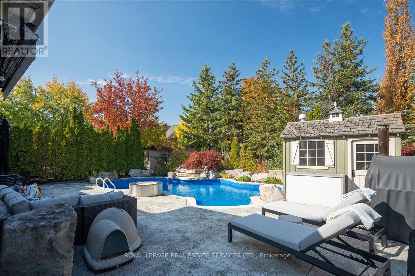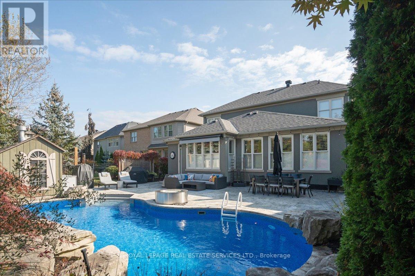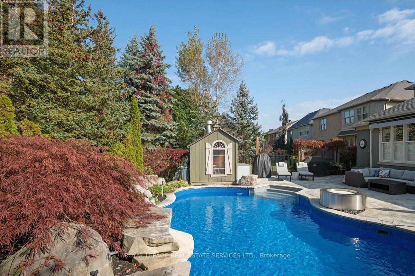751 Merlot Crt Mississauga, Ontario L5H 4M4
$2,899,990
Welcome to LUXURY, a truly exceptional home situated on a 50ft lot in the prestigious cul-de-sac of Lorne Park's Watercolours community. Its exceptional curb appeal, with well-manicured front yard & inviting entrance. A wide driveway accommodates four+ cars, making it perfect for families & those who love to entertain. Over 4000+sqft of finished living space with luxury upgrades, including gleaming hardwood floors, a 2-sided cozy fireplace, elegant crown moulding, coffered ceilings adding a touch of sophistication to every room. The kitchen boasts SS appli, granite & built-ins; finished L/L with generous recreation room, ideal for family gatherings & leisure. The pool oasis with its charming patios & outdoor cabana provides the perfect setting for relaxation & enjoyment in your own private retreat, all set within a serene & beautifully treed landscape. Within close proximity to this remarkable property, you'll discover top-tier schools & excellent amenities!**** EXTRAS **** NEWER FURNACE, NEWER POOL LINER, NEWER ROOF (id:46317)
Property Details
| MLS® Number | W7248810 |
| Property Type | Single Family |
| Community Name | Lorne Park |
| Parking Space Total | 6 |
| Pool Type | Inground Pool |
Building
| Bathroom Total | 4 |
| Bedrooms Above Ground | 4 |
| Bedrooms Below Ground | 1 |
| Bedrooms Total | 5 |
| Basement Development | Finished |
| Basement Type | N/a (finished) |
| Construction Style Attachment | Detached |
| Cooling Type | Central Air Conditioning |
| Exterior Finish | Brick, Stucco |
| Fireplace Present | Yes |
| Heating Fuel | Natural Gas |
| Heating Type | Forced Air |
| Stories Total | 2 |
| Type | House |
Parking
| Garage |
Land
| Acreage | No |
| Size Irregular | 50.89 X 127.94 Ft ; 40.61 Ft X 125.44 Ft X 50.94 Ft X 128 |
| Size Total Text | 50.89 X 127.94 Ft ; 40.61 Ft X 125.44 Ft X 50.94 Ft X 128 |
Rooms
| Level | Type | Length | Width | Dimensions |
|---|---|---|---|---|
| Lower Level | Bedroom 5 | 4.85 m | 3.51 m | 4.85 m x 3.51 m |
| Lower Level | Recreational, Games Room | 7.25 m | 5.46 m | 7.25 m x 5.46 m |
| Lower Level | Exercise Room | 4.15 m | 3.32 m | 4.15 m x 3.32 m |
| Main Level | Den | 4.66 m | 3.51 m | 4.66 m x 3.51 m |
| Main Level | Dining Room | 4.91 m | 4.57 m | 4.91 m x 4.57 m |
| Main Level | Family Room | 5.52 m | 4.54 m | 5.52 m x 4.54 m |
| Main Level | Eating Area | 6.86 m | 3 m | 6.86 m x 3 m |
| Main Level | Kitchen | 5.91 m | 5.64 m | 5.91 m x 5.64 m |
| Upper Level | Primary Bedroom | 5.64 m | 4 m | 5.64 m x 4 m |
| Upper Level | Bedroom 2 | 3.51 m | 3.51 m | 3.51 m x 3.51 m |
| Upper Level | Bedroom 3 | 3.69 m | 3.51 m | 3.69 m x 3.51 m |
| Upper Level | Bedroom 4 | 5 m | 3.51 m | 5 m x 3.51 m |
https://www.realtor.ca/real-estate/26214166/751-merlot-crt-mississauga-lorne-park


231 Oak Park #400b
Oakville, Ontario L6H 7S8
(905) 257-3633
(905) 257-3550
Salesperson
(905) 257-3633

231 Oak Park #400b
Oakville, Ontario L6H 7S8
(905) 257-3633
(905) 257-3550
Interested?
Contact us for more information

