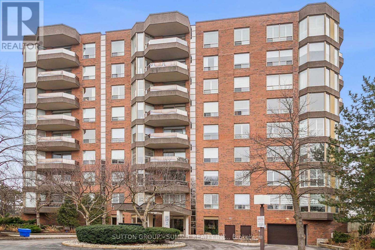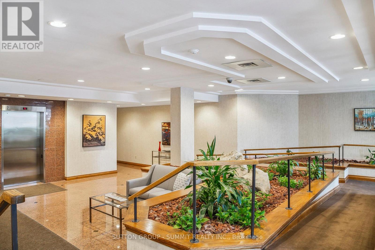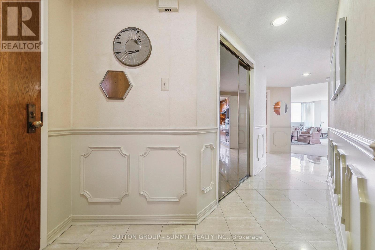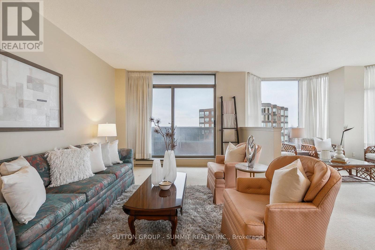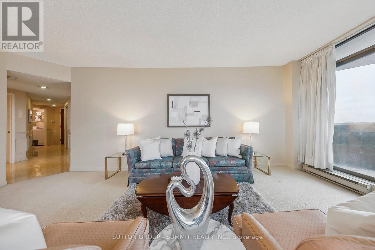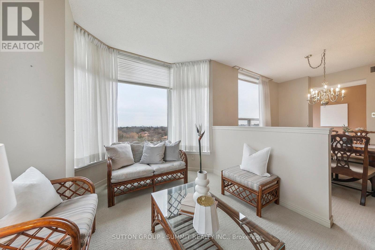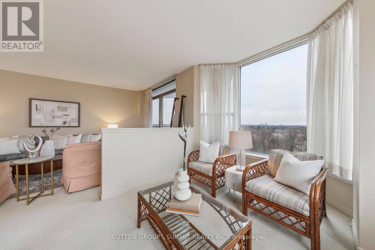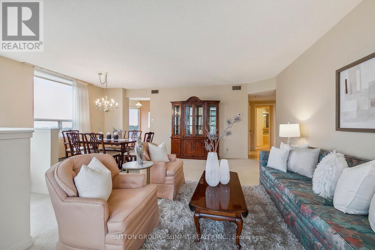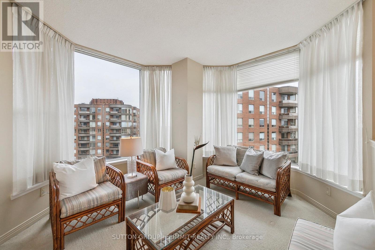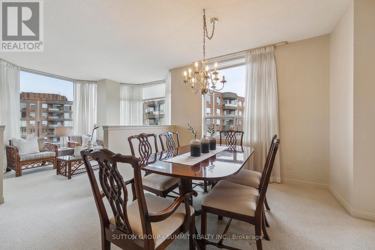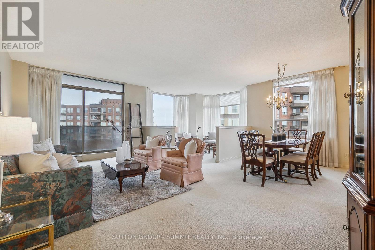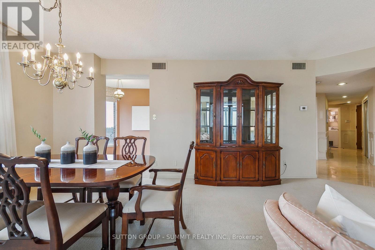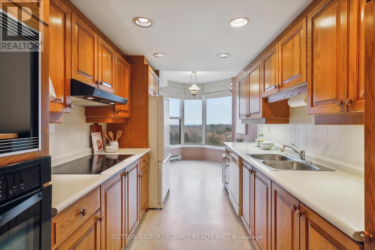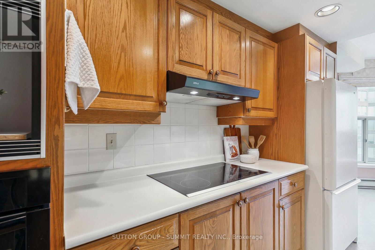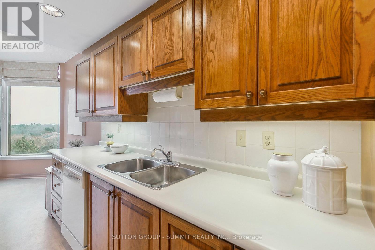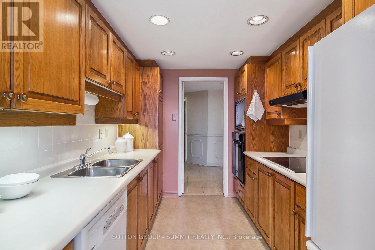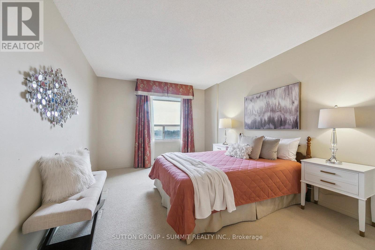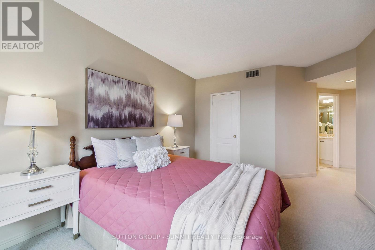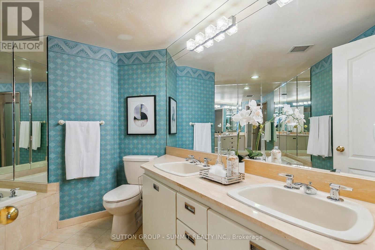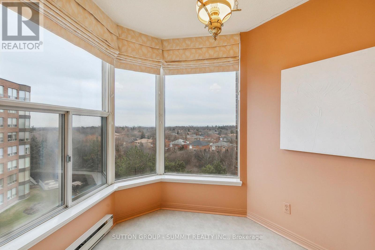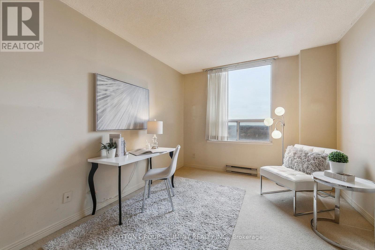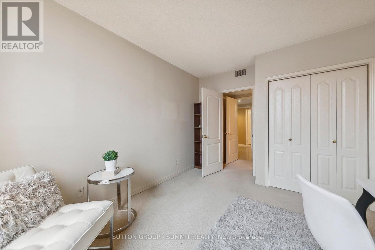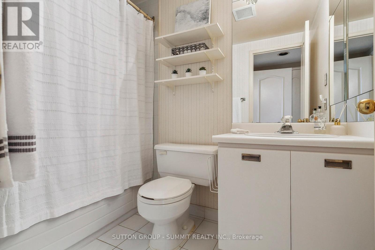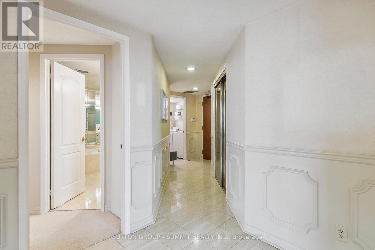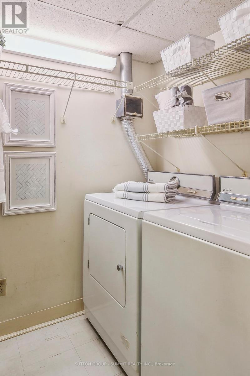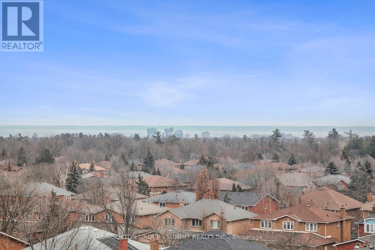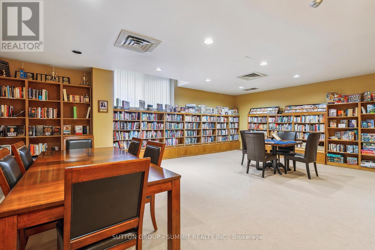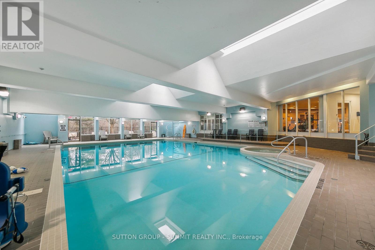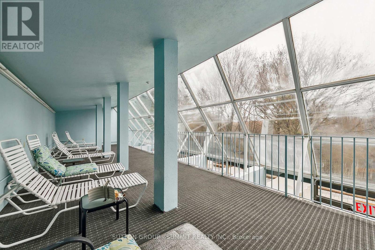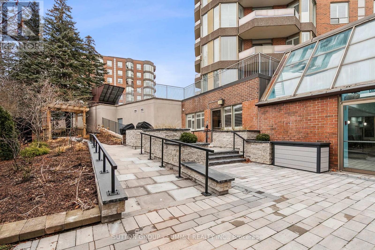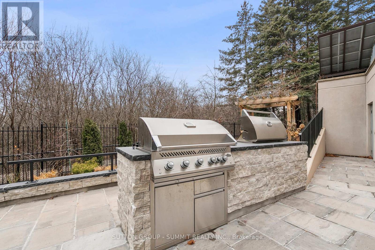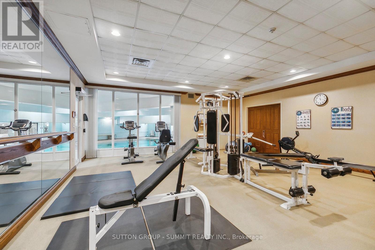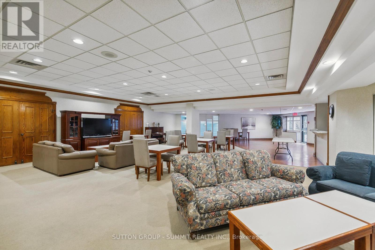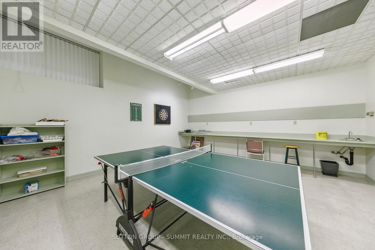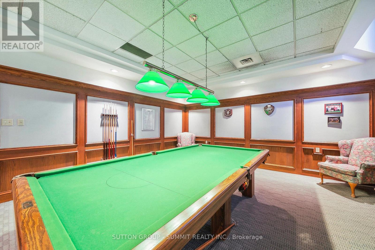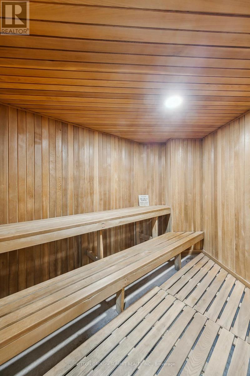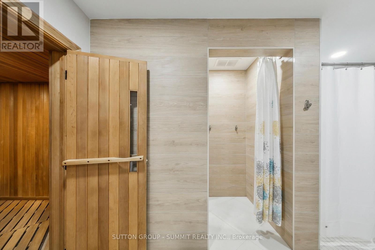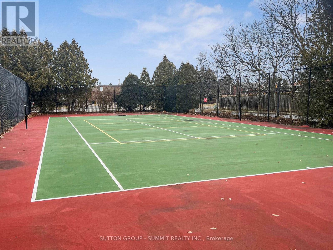#705 -1901 Pilgrims Way Oakville, Ontario L6M 2W9
$799,000Maintenance,
$1,042.15 Monthly
Maintenance,
$1,042.15 MonthlyWelcome to the prestigious The Arboretum, a highly sought-after condominium nestled in the heart of Glen Abbey. This well-maintained corner unit presents a unique opportunity to experience luxury and convenience in a meticulously managed condominium. With 2 bedrooms & 2 full bath, this residence is bathed in natural light, creating a sun-filled ambiance with great views throughout. The large open concept living and dining areas provide a versatile space for both entertaining and relaxation. It features a king size primary bedrm w a large W/I closet, 2nd bedroom with an ensuite 4 piece bath, a kitchen with a fabulous eat-in area. It also offers 2 parking spots and a generous size storage locker. This gated complex offers: an indoor pool, hot tub, sauna, party room, billiards room, hobby room, fitness area, workshop area, library room, tennis courts, patio area with BBQs, visitor parking, guest suites, indoor car wash station & heated underground parking.**** EXTRAS **** Proximity to the Monastery Bakery, Glen Abbey Rec Center, ravine walking trails, and parks further enhances the magnificence of this fabulous residence. (id:46317)
Property Details
| MLS® Number | W8039642 |
| Property Type | Single Family |
| Community Name | Glen Abbey |
| Amenities Near By | Hospital, Park, Public Transit |
| Community Features | Community Centre |
| Features | Ravine, Balcony |
| Parking Space Total | 2 |
| Pool Type | Indoor Pool |
| Structure | Tennis Court |
Building
| Bathroom Total | 2 |
| Bedrooms Above Ground | 2 |
| Bedrooms Total | 2 |
| Amenities | Storage - Locker, Car Wash, Sauna, Exercise Centre |
| Cooling Type | Central Air Conditioning |
| Exterior Finish | Brick |
| Heating Fuel | Electric |
| Heating Type | Heat Pump |
| Type | Apartment |
Land
| Acreage | No |
| Land Amenities | Hospital, Park, Public Transit |
Rooms
| Level | Type | Length | Width | Dimensions |
|---|---|---|---|---|
| Main Level | Living Room | 6.21 m | 3.35 m | 6.21 m x 3.35 m |
| Main Level | Dining Room | 3.35 m | 2.8 m | 3.35 m x 2.8 m |
| Main Level | Kitchen | 3.38 m | 2.46 m | 3.38 m x 2.46 m |
| Main Level | Eating Area | 2.74 m | 2.46 m | 2.74 m x 2.46 m |
| Main Level | Primary Bedroom | 4.87 m | 3.44 m | 4.87 m x 3.44 m |
| Main Level | Bedroom 2 | 4.2 m | 3.2 m | 4.2 m x 3.2 m |
| Main Level | Laundry Room | Measurements not available | ||
| Main Level | Sunroom | 3.65 m | 3.65 m | 3.65 m x 3.65 m |
https://www.realtor.ca/real-estate/26473901/705-1901-pilgrims-way-oakville-glen-abbey

Salesperson
(905) 897-9555

33 Pearl Street #100
Mississauga, Ontario L5M 1X1
(905) 897-9555
(905) 897-9610
Interested?
Contact us for more information

