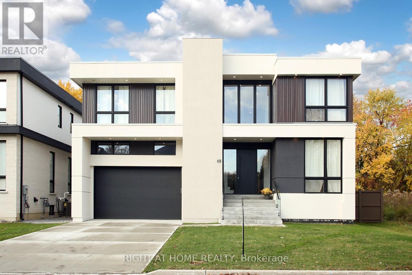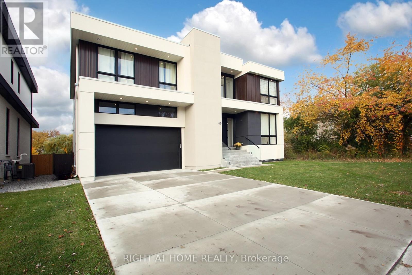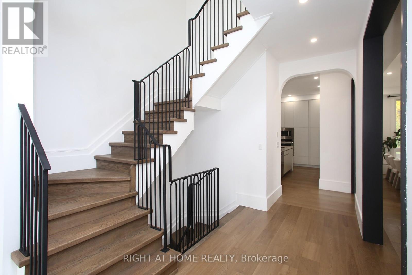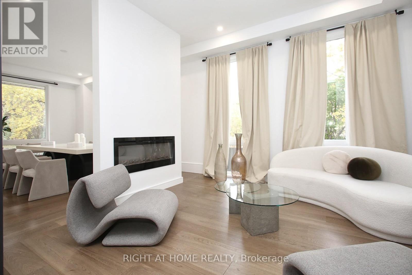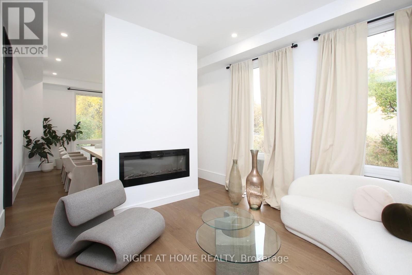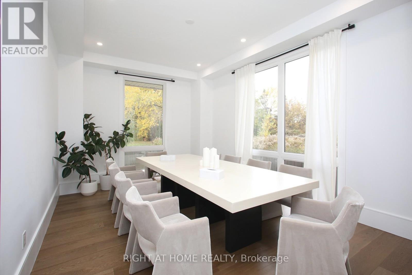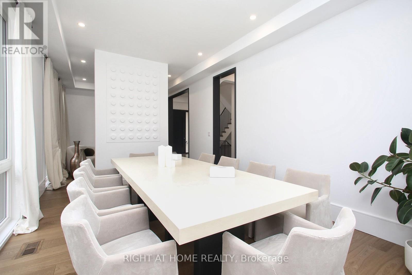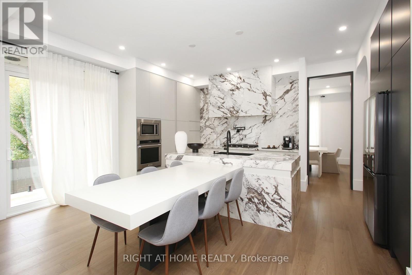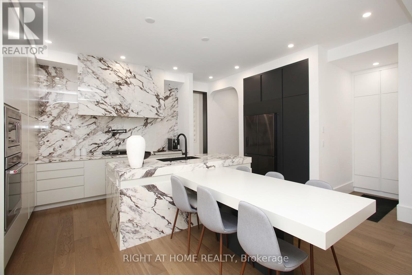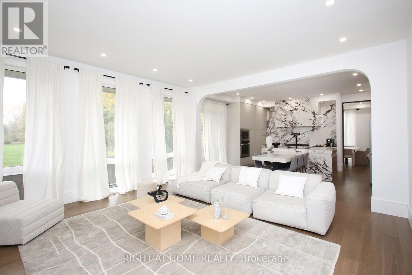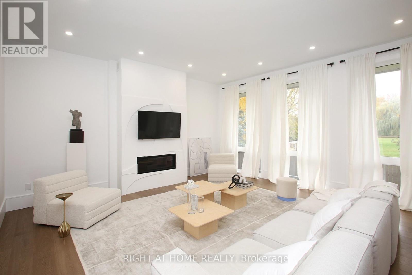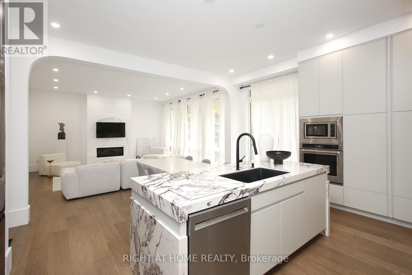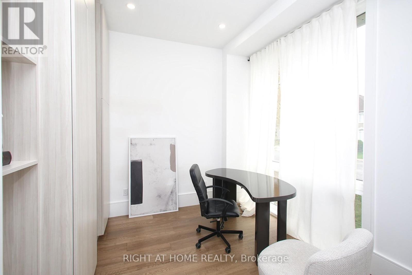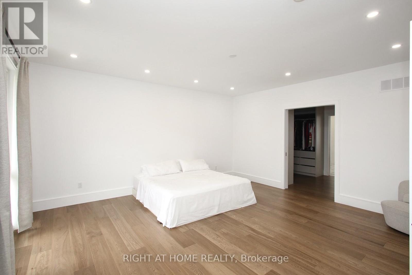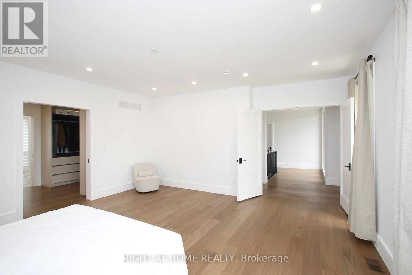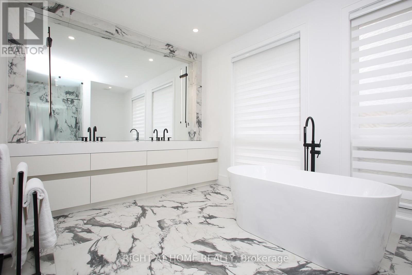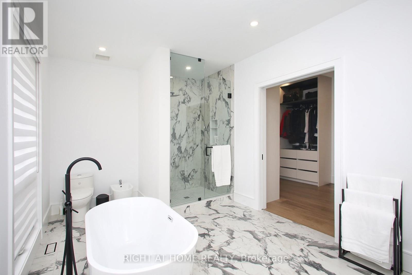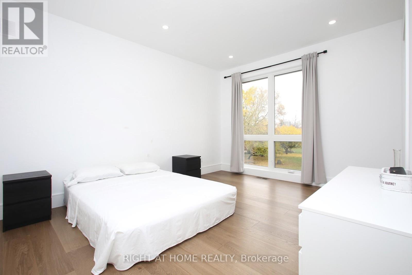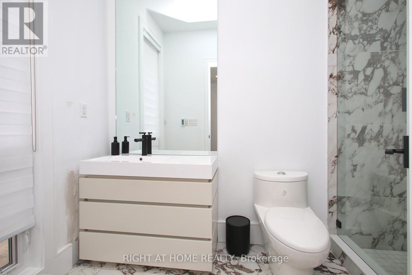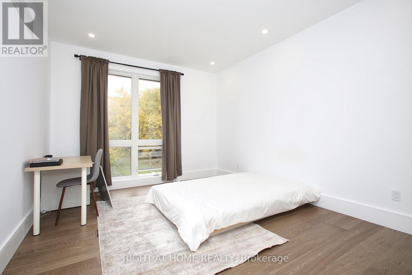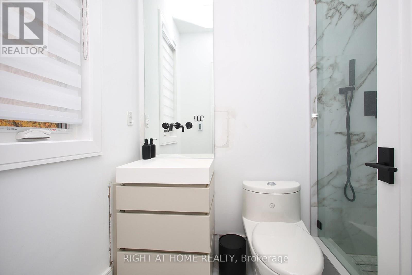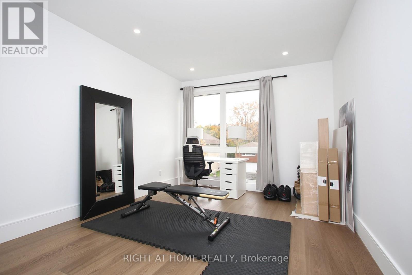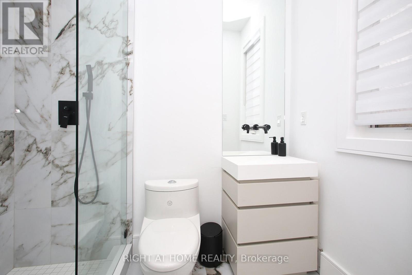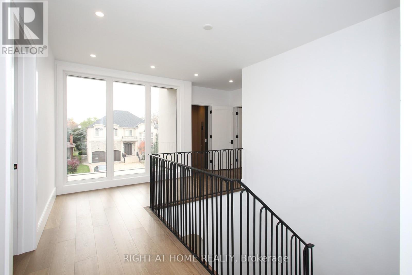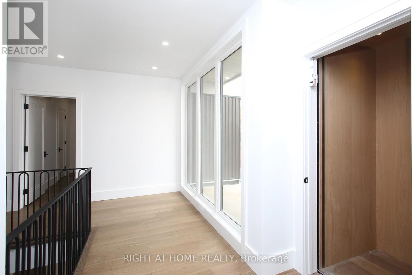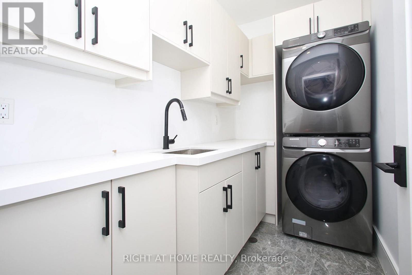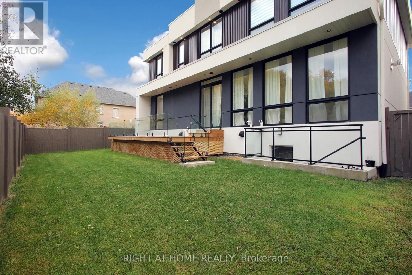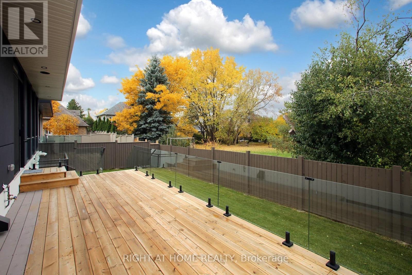68 Elm Ave Richmond Hill, Ontario L4C 0W6
$3,288,888
Come & Fall In Love With This Gorgeous Home, One-Of-A-Kind Custom Built Modern Home!! Prime Central Richmond Hill Neighbourhood. Total Above 4500 Sq Ft Of Lavish Living Space, Top Quality Finishes Throughout. 10 Ft Ceilings On Main, 9 Ft 2nd Floors & Basement,Floor To Ceiling Windows. Hollywood Kitchen With B/I Appliances And Central Island. Huge Master Bedroom With Sitting Area. Spa-Like Master Ensuite And Oversized W/I Closet. Each Bedroom Has It's Own Ensuite. Clear View In The Backyard. Elevator, Polish Porcelain & Engineered Hardwood Floors& Pot Lights Throughout. Finished Basement With Full Bath And Open Concept. Walk Up To Garden. Ready For Kitchen And Easy Divided To Two Bedroom Apt. Rough In For Internet, Audio & Security System. Walking To School, Mins To Hwy 7, 407, 404, Hillcrest Mall & Restaurants, It's Definitely A Dream Come True!! (id:46317)
Property Details
| MLS® Number | N8082658 |
| Property Type | Single Family |
| Community Name | Langstaff |
| Parking Space Total | 6 |
Building
| Bathroom Total | 6 |
| Bedrooms Above Ground | 4 |
| Bedrooms Total | 4 |
| Basement Development | Finished |
| Basement Features | Walk-up |
| Basement Type | N/a (finished) |
| Construction Style Attachment | Detached |
| Cooling Type | Central Air Conditioning |
| Exterior Finish | Stucco |
| Fireplace Present | Yes |
| Heating Fuel | Natural Gas |
| Heating Type | Forced Air |
| Stories Total | 2 |
| Type | House |
Parking
| Attached Garage |
Land
| Acreage | No |
| Size Irregular | 62.53 X 82.71 Ft ; Irregular See Land Registry |
| Size Total Text | 62.53 X 82.71 Ft ; Irregular See Land Registry |
Rooms
| Level | Type | Length | Width | Dimensions |
|---|---|---|---|---|
| Second Level | Primary Bedroom | 5.5 m | 5.4 m | 5.5 m x 5.4 m |
| Second Level | Bedroom 2 | 4.8 m | 3.6 m | 4.8 m x 3.6 m |
| Second Level | Bedroom 3 | 4.42 m | 3.52 m | 4.42 m x 3.52 m |
| Second Level | Bedroom 4 | 3.64 m | 3.52 m | 3.64 m x 3.52 m |
| Basement | Recreational, Games Room | 12.28 m | 5.4 m | 12.28 m x 5.4 m |
| Basement | Recreational, Games Room | 9 m | 5.4 m | 9 m x 5.4 m |
| Main Level | Office | 3.5 m | 3.06 m | 3.5 m x 3.06 m |
| Main Level | Living Room | 3.82 m | 3.7 m | 3.82 m x 3.7 m |
| Main Level | Dining Room | 5.4 m | 3.7 m | 5.4 m x 3.7 m |
| Main Level | Kitchen | 5.7 m | 5 m | 5.7 m x 5 m |
| Main Level | Family Room | 5.4 m | 5.4 m | 5.4 m x 5.4 m |
https://www.realtor.ca/real-estate/26536712/68-elm-ave-richmond-hill-langstaff

1396 Don Mills Rd Unit B-121
Toronto, Ontario M3B 0A7
(416) 391-3232
(416) 391-0319
www.rightathomerealty.com
Interested?
Contact us for more information

