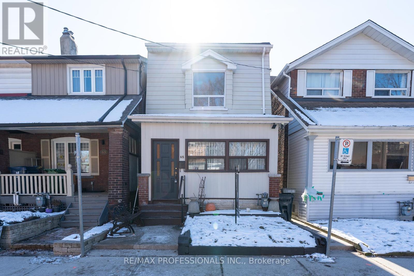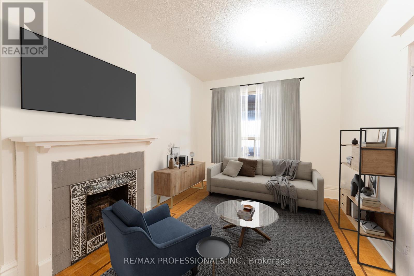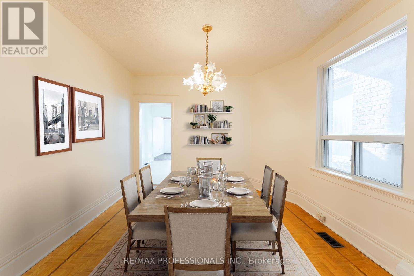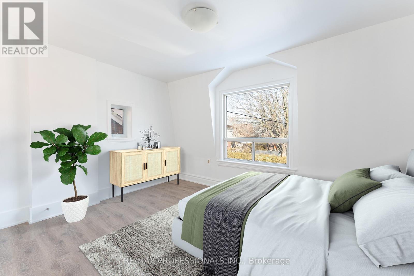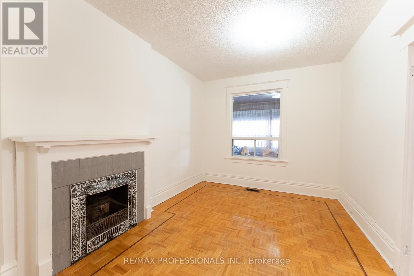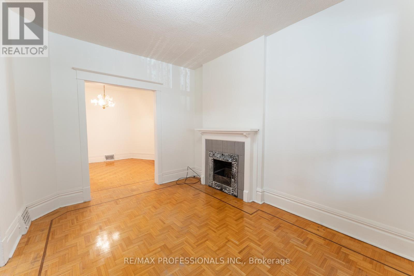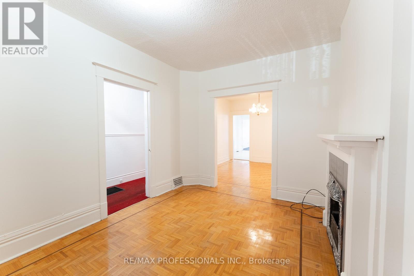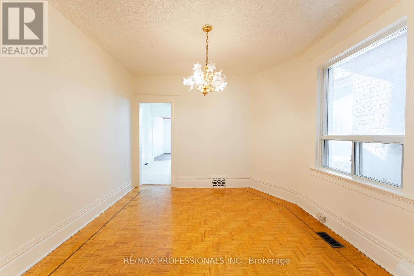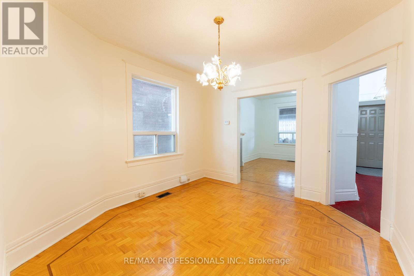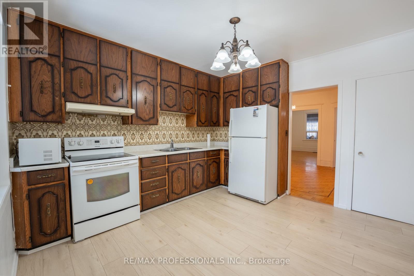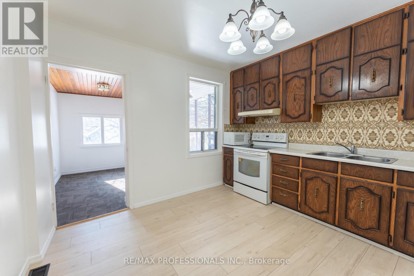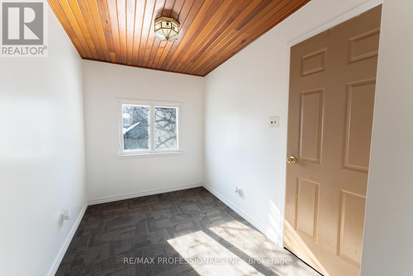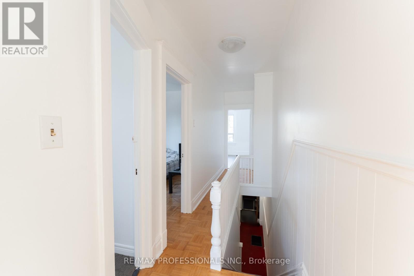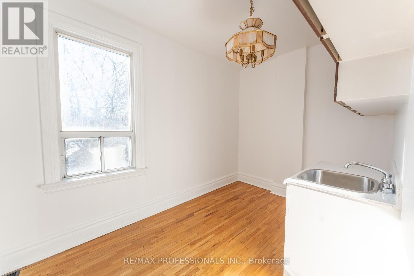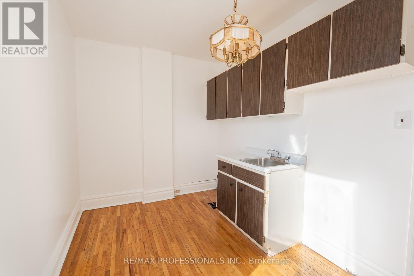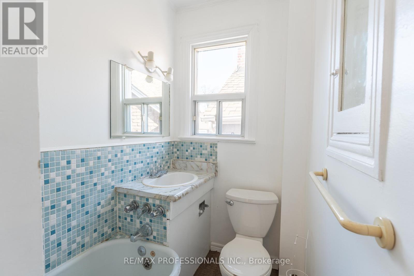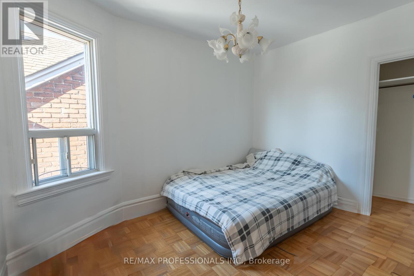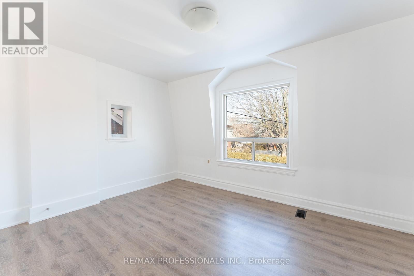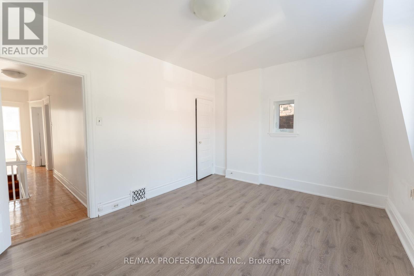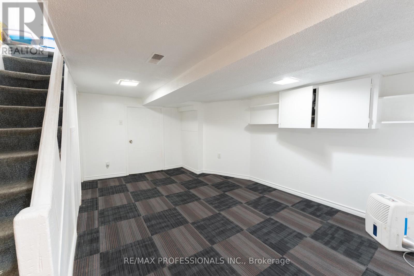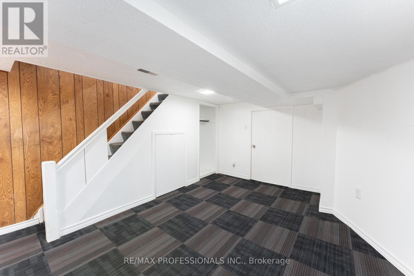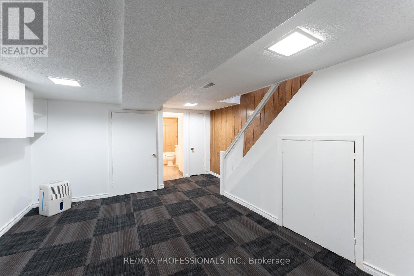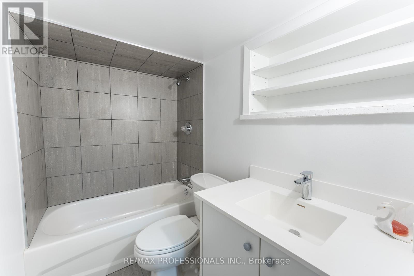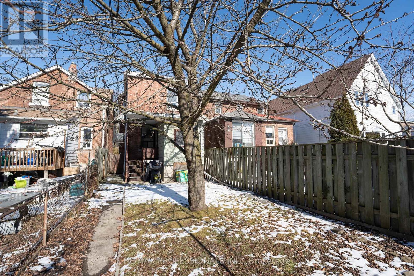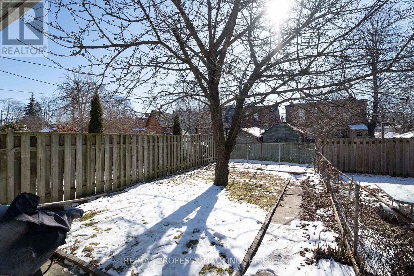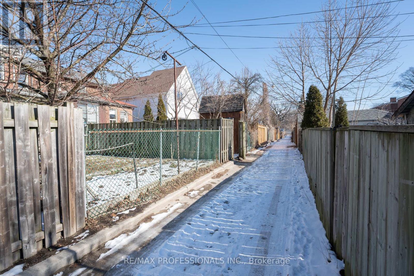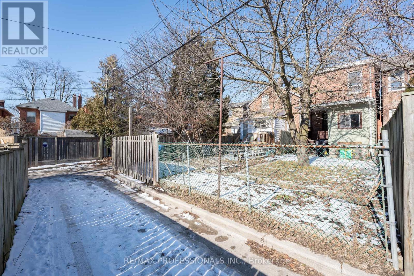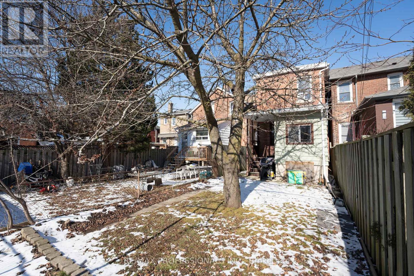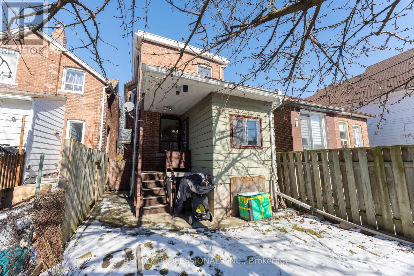65 Macgregor Ave Toronto, Ontario M6S 2A1
$1,375,000
Nestled on a peaceful, low-traffic street within a vibrant neighborhood, this detached residence boasts an exceptional location. The area is renowned for its excellent schools, abundant greenery, and top-tier amenities. The home spans three levels, each meticulously designed to optimize living space, including a cozy enclosed porch and a practical rear extension. The main level features distinct living and dining spaces, a generously sized kitchen, and a versatile rear office/den. The second story houses three comfortable bedrooms and a bathroom, while the basement is equipped with a sizable recreational/play area, a newly installed 4-piece bathroom, laundry facilities, and extensive storage space, complete with its own entrance leading to a sunlit, south-facing backyardideal for outdoor leisure activities. Positioned on a 19x98 lot with laneway access at the back, this home is move-in ready. It's just a leisurely stroll from the scenic Beresford Park and playground,**** EXTRAS **** making it the perfect setting for both relaxation and adventure. Situated in an excellent school district, this home offers the perfect blend of serene residential living and convenient access to urban amenities. (id:46317)
Property Details
| MLS® Number | W8083524 |
| Property Type | Single Family |
| Community Name | Runnymede-Bloor West Village |
Building
| Bathroom Total | 2 |
| Bedrooms Above Ground | 3 |
| Bedrooms Total | 3 |
| Basement Development | Finished |
| Basement Features | Walk Out |
| Basement Type | N/a (finished) |
| Construction Style Attachment | Detached |
| Cooling Type | Central Air Conditioning |
| Exterior Finish | Brick |
| Heating Fuel | Natural Gas |
| Heating Type | Forced Air |
| Stories Total | 2 |
| Type | House |
Land
| Acreage | No |
| Size Irregular | 19.08 X 98 Ft |
| Size Total Text | 19.08 X 98 Ft |
Rooms
| Level | Type | Length | Width | Dimensions |
|---|---|---|---|---|
| Second Level | Primary Bedroom | 4.37 m | 3.38 m | 4.37 m x 3.38 m |
| Second Level | Bedroom 2 | 3.05 m | 3.66 m | 3.05 m x 3.66 m |
| Second Level | Bedroom 3 | 3.68 m | 2.25 m | 3.68 m x 2.25 m |
| Second Level | Bathroom | Measurements not available | ||
| Lower Level | Recreational, Games Room | 3.33 m | 4.72 m | 3.33 m x 4.72 m |
| Lower Level | Bathroom | 1.42 m | 3 m | 1.42 m x 3 m |
| Main Level | Living Room | 3.05 m | 4.06 m | 3.05 m x 4.06 m |
| Main Level | Dining Room | 3.43 m | 3.48 m | 3.43 m x 3.48 m |
| Main Level | Sunroom | 4.45 m | 2.03 m | 4.45 m x 2.03 m |
| Main Level | Kitchen | 3.68 m | 3.68 m | 3.68 m x 3.68 m |
| Main Level | Den | 2.11 m | 3.05 m | 2.11 m x 3.05 m |
https://www.realtor.ca/real-estate/26538034/65-macgregor-ave-toronto-runnymede-bloor-west-village

4242 Dundas St W Unit 9
Toronto, Ontario M8X 1Y6
(416) 236-1241
(416) 231-0563


4242 Dundas St W Unit 9
Toronto, Ontario M8X 1Y6
(416) 236-1241
(416) 231-0563
Interested?
Contact us for more information

