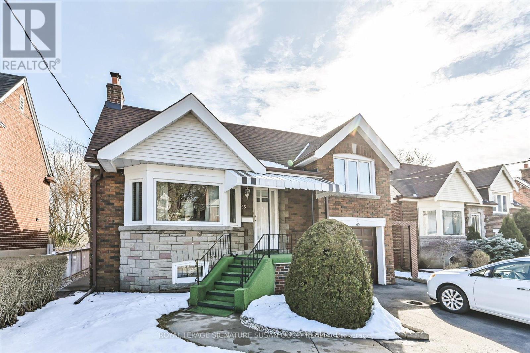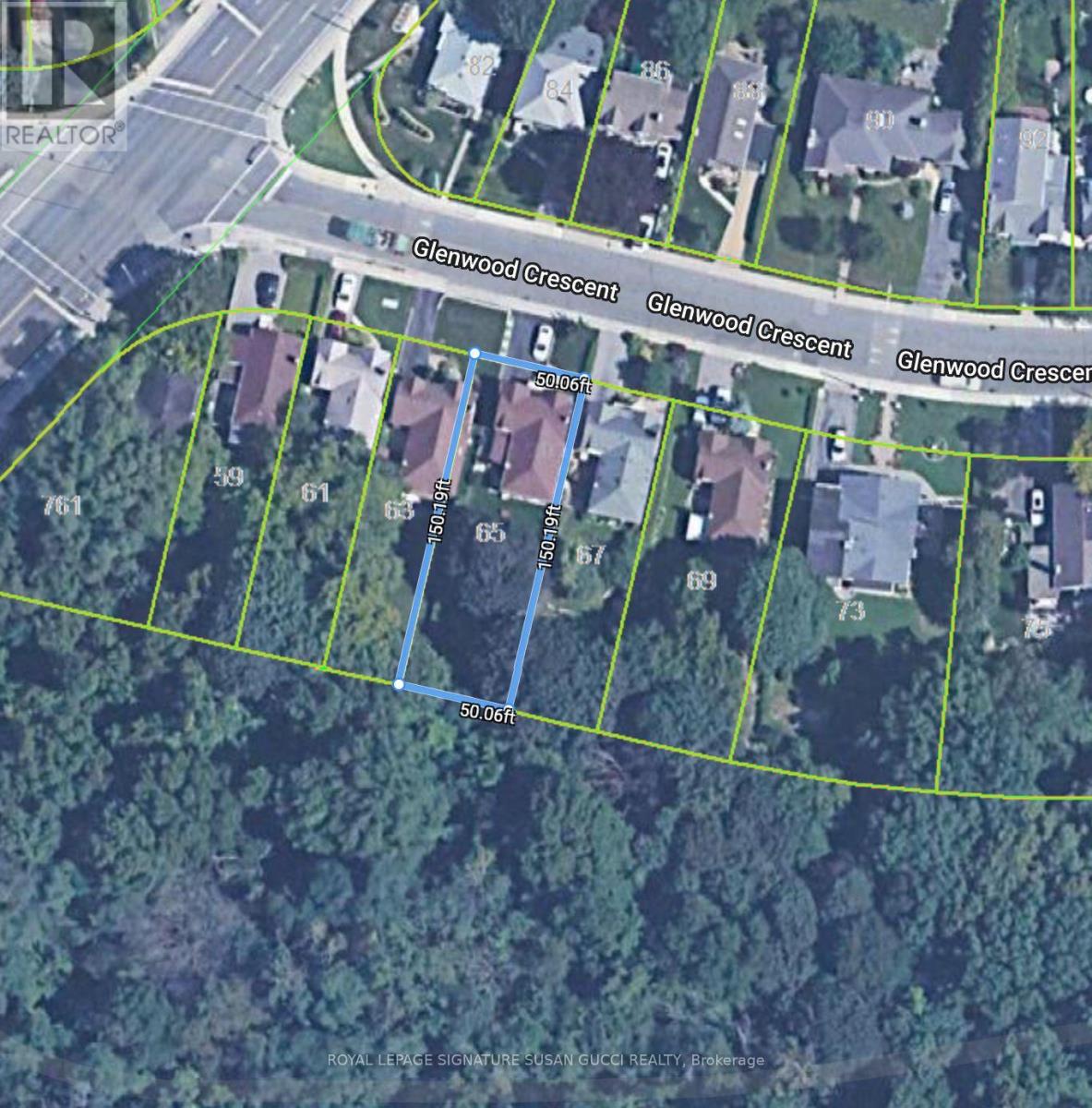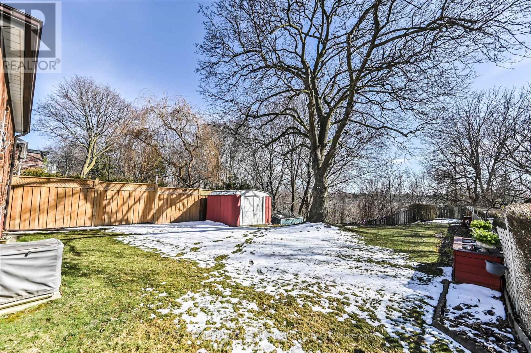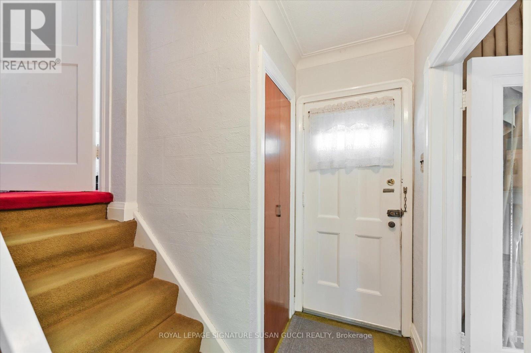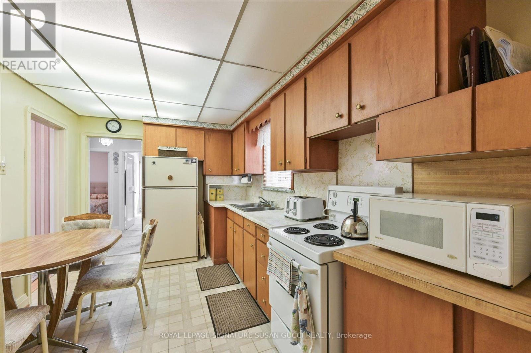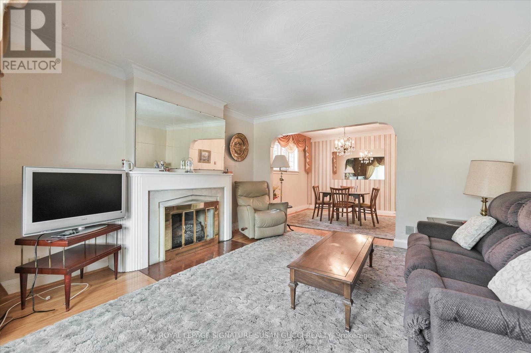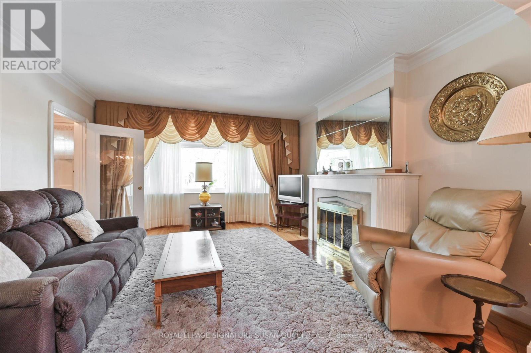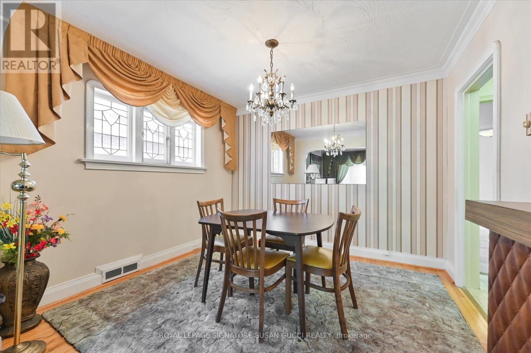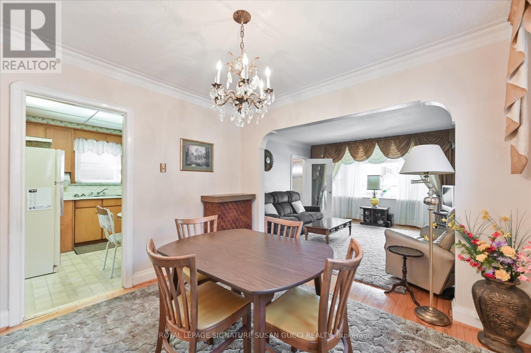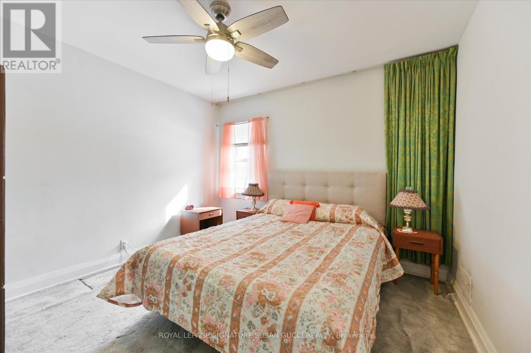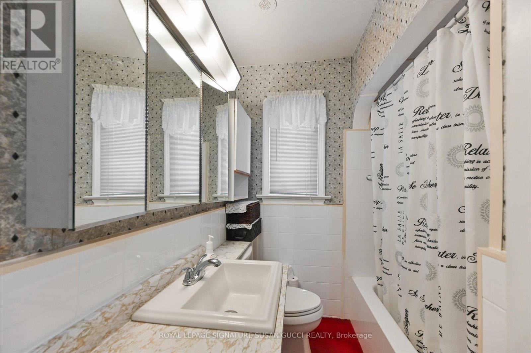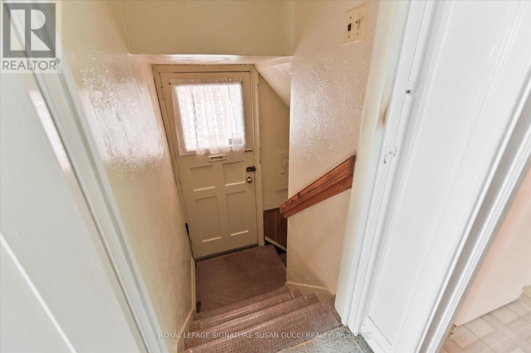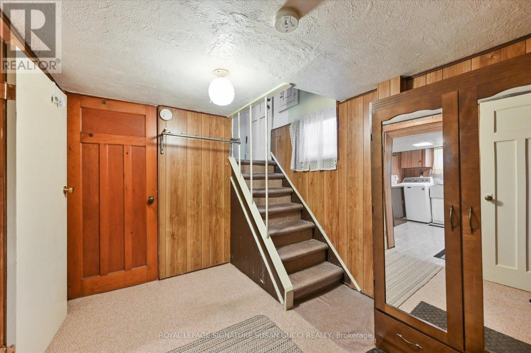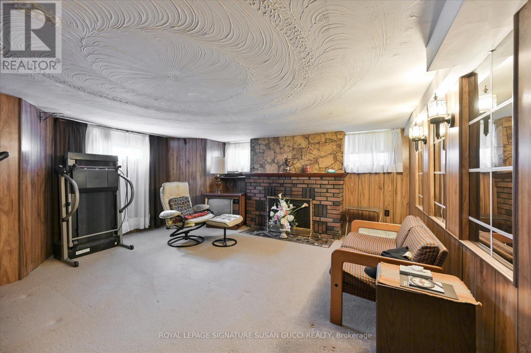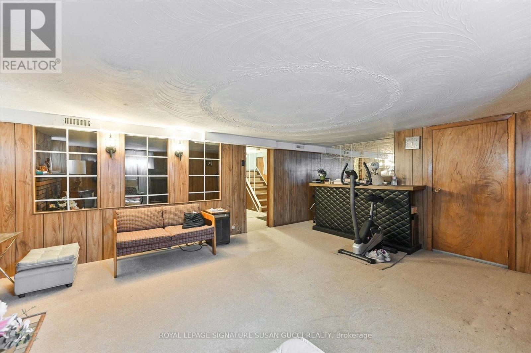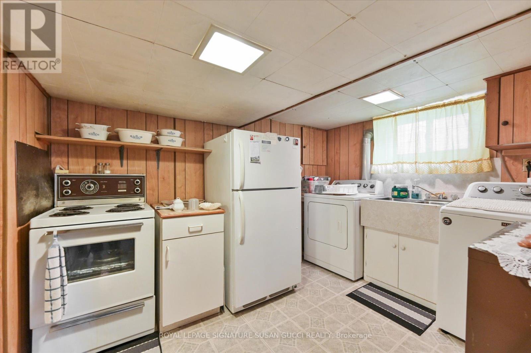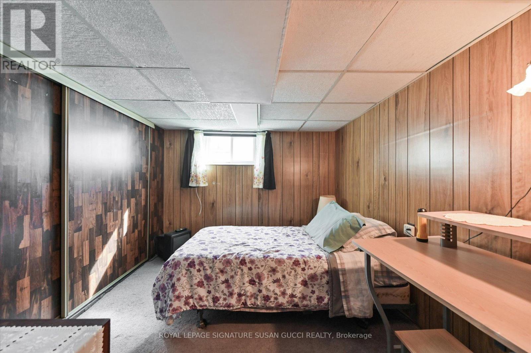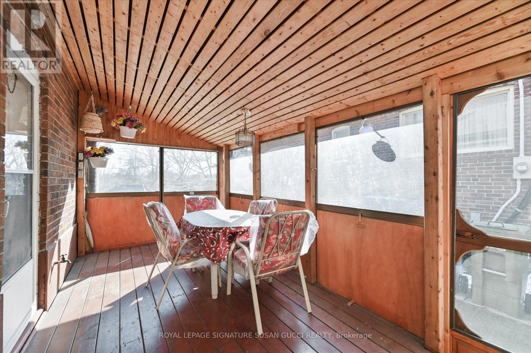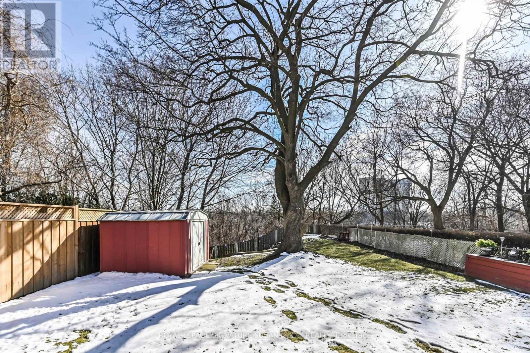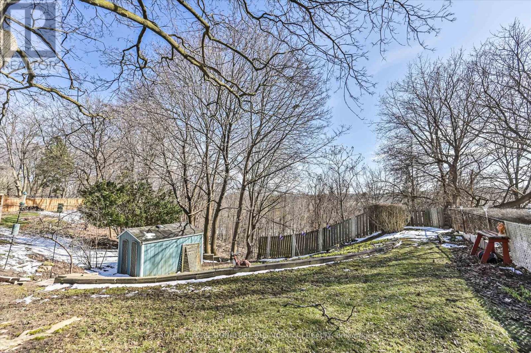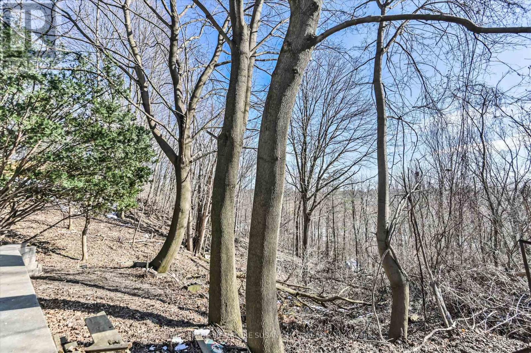65 Glenwood Cres Toronto, Ontario M4B 1J8
$1,059,000
Welcome to this stunning ravine lot nestled in the desirable East York pocket, adjacent to Taylor Creek Park. This nature lover's retreat offers miles of paved trails weaving throughout the city, providing a picturesque backdrop for daily adventures.Situated on an impressive 50 x 150 ft lot, this property is a rare find. The south-west facing backyard is perfect for enjoying sunny afternoons and tranquil evenings in the comfort of your own oasis.This solid brick bungalow boasts 3+1 bedrooms, including a spacious principal bedroom, and a separate side entrance leading to a self-contained in-law suite, offering flexibility and potential for additional income.With charming curb appeal and a famous street address that has been featured in films, this property also boasts historical significance as the neighbour of the Mary Pickford bungalow.Whether you're looking to build your dream home on this impressive lot or make it your own, the opportunities are endless.**** EXTRAS **** Plus, with an additional legal front pad parking spot, rare 3+1 car parking. Don't miss your chance to own a piece of East York's finest real estate and experience the serenity and beauty this location has to offer. (id:46317)
Open House
This property has open houses!
2:00 pm
Ends at:4:00 pm
Property Details
| MLS® Number | E8174340 |
| Property Type | Single Family |
| Community Name | O'Connor-Parkview |
| Parking Space Total | 4 |
Building
| Bathroom Total | 2 |
| Bedrooms Above Ground | 3 |
| Bedrooms Below Ground | 1 |
| Bedrooms Total | 4 |
| Architectural Style | Bungalow |
| Basement Development | Finished |
| Basement Features | Separate Entrance |
| Basement Type | N/a (finished) |
| Construction Style Attachment | Detached |
| Cooling Type | Central Air Conditioning |
| Exterior Finish | Brick |
| Fireplace Present | Yes |
| Heating Fuel | Natural Gas |
| Heating Type | Forced Air |
| Stories Total | 1 |
| Type | House |
Parking
| Attached Garage |
Land
| Acreage | No |
| Size Irregular | 50 X 150 Ft |
| Size Total Text | 50 X 150 Ft |
Rooms
| Level | Type | Length | Width | Dimensions |
|---|---|---|---|---|
| Basement | Recreational, Games Room | 3.82 m | 6 m | 3.82 m x 6 m |
| Basement | Kitchen | 2.52 m | 3.3 m | 2.52 m x 3.3 m |
| Basement | Bedroom | 4.37 m | 2.73 m | 4.37 m x 2.73 m |
| Main Level | Living Room | 3.91 m | 4.1 m | 3.91 m x 4.1 m |
| Main Level | Dining Room | 2.98 m | 3.27 m | 2.98 m x 3.27 m |
| Main Level | Kitchen | 4.25 m | 2.72 m | 4.25 m x 2.72 m |
| Main Level | Primary Bedroom | 3.38 m | 3.39 m | 3.38 m x 3.39 m |
| Main Level | Bedroom 2 | 3.67 m | 2.63 m | 3.67 m x 2.63 m |
| Upper Level | Bedroom 3 | 4.27 m | 2.63 m | 4.27 m x 2.63 m |
https://www.realtor.ca/real-estate/26669570/65-glenwood-cres-toronto-oconnor-parkview

1062 Coxwell Ave
Toronto, Ontario M4C 3G5
(416) 443-0300
HTTP://www.susangucci.com
Interested?
Contact us for more information

