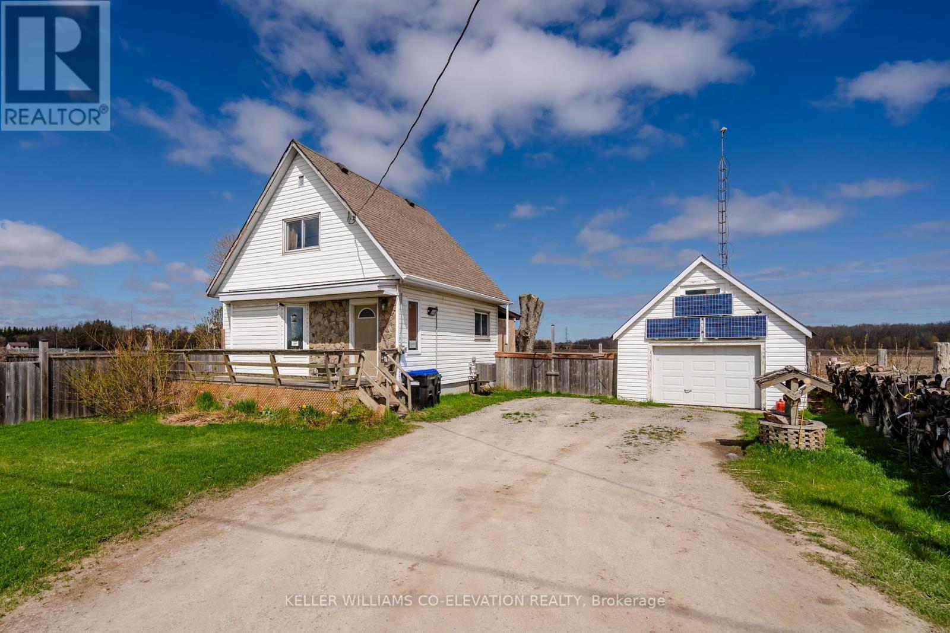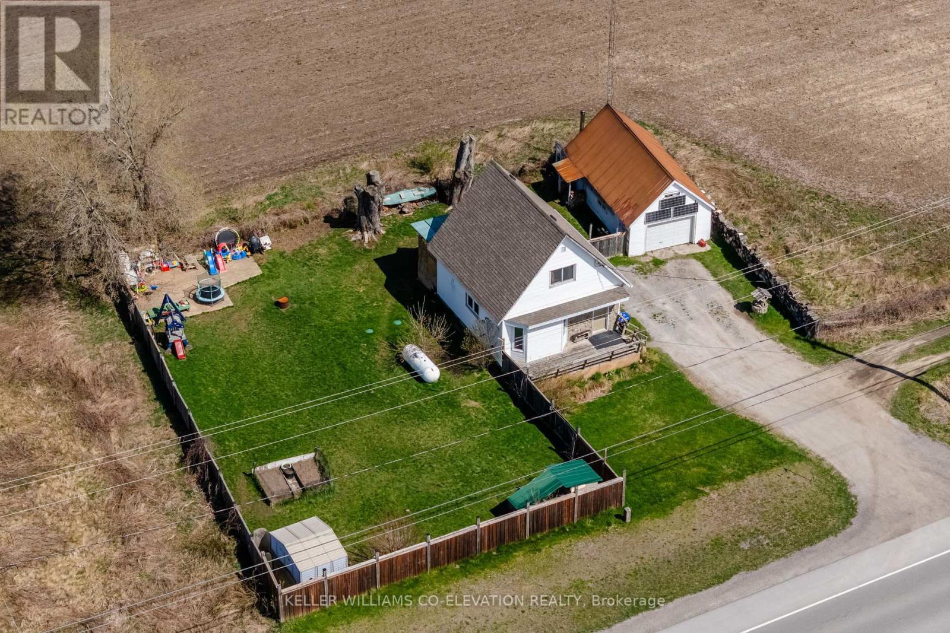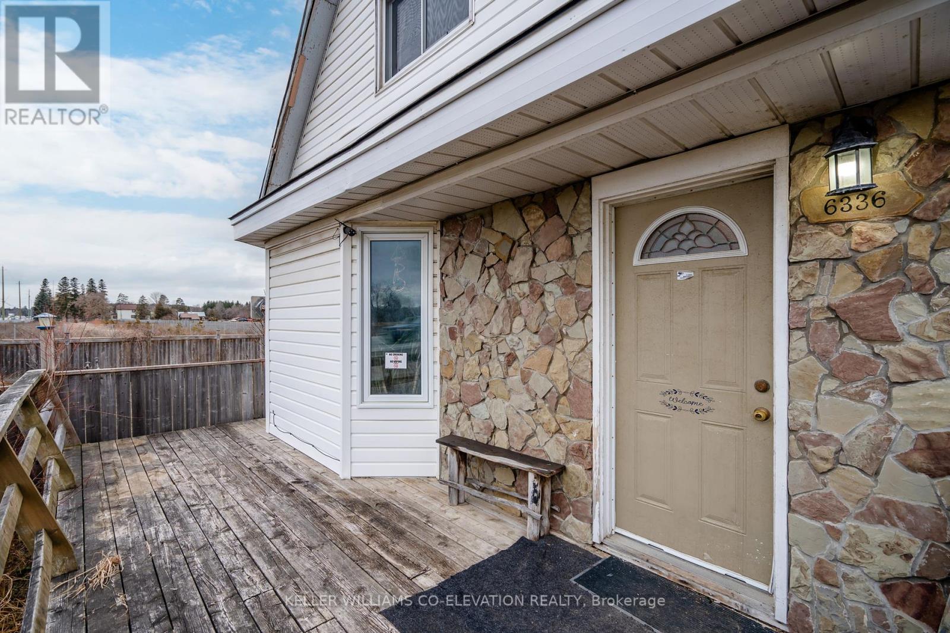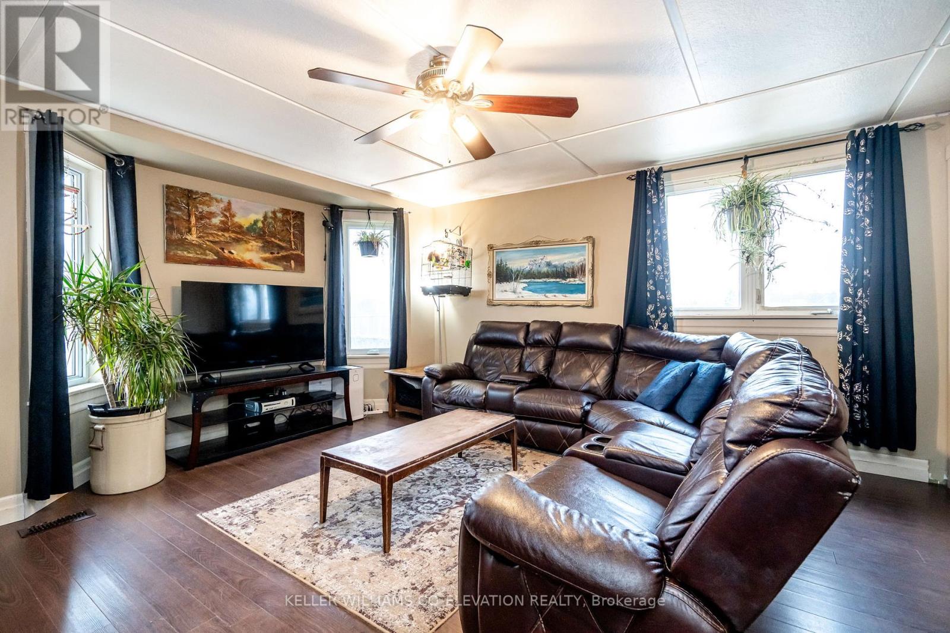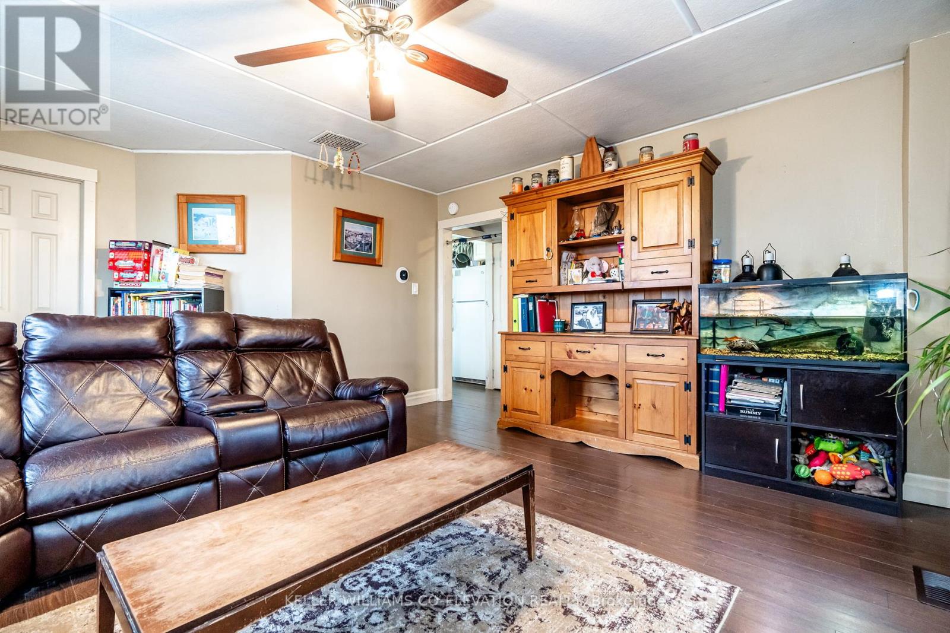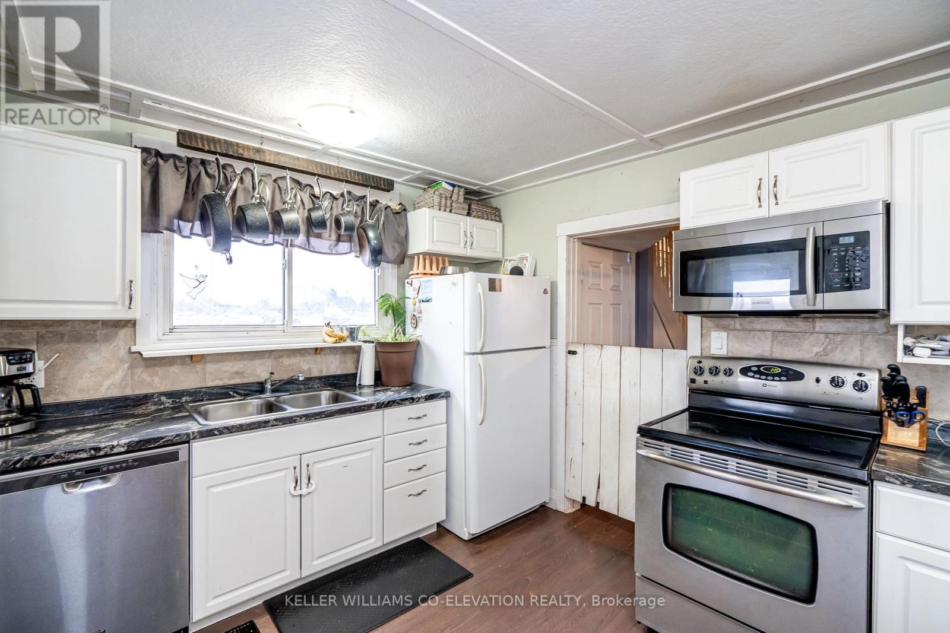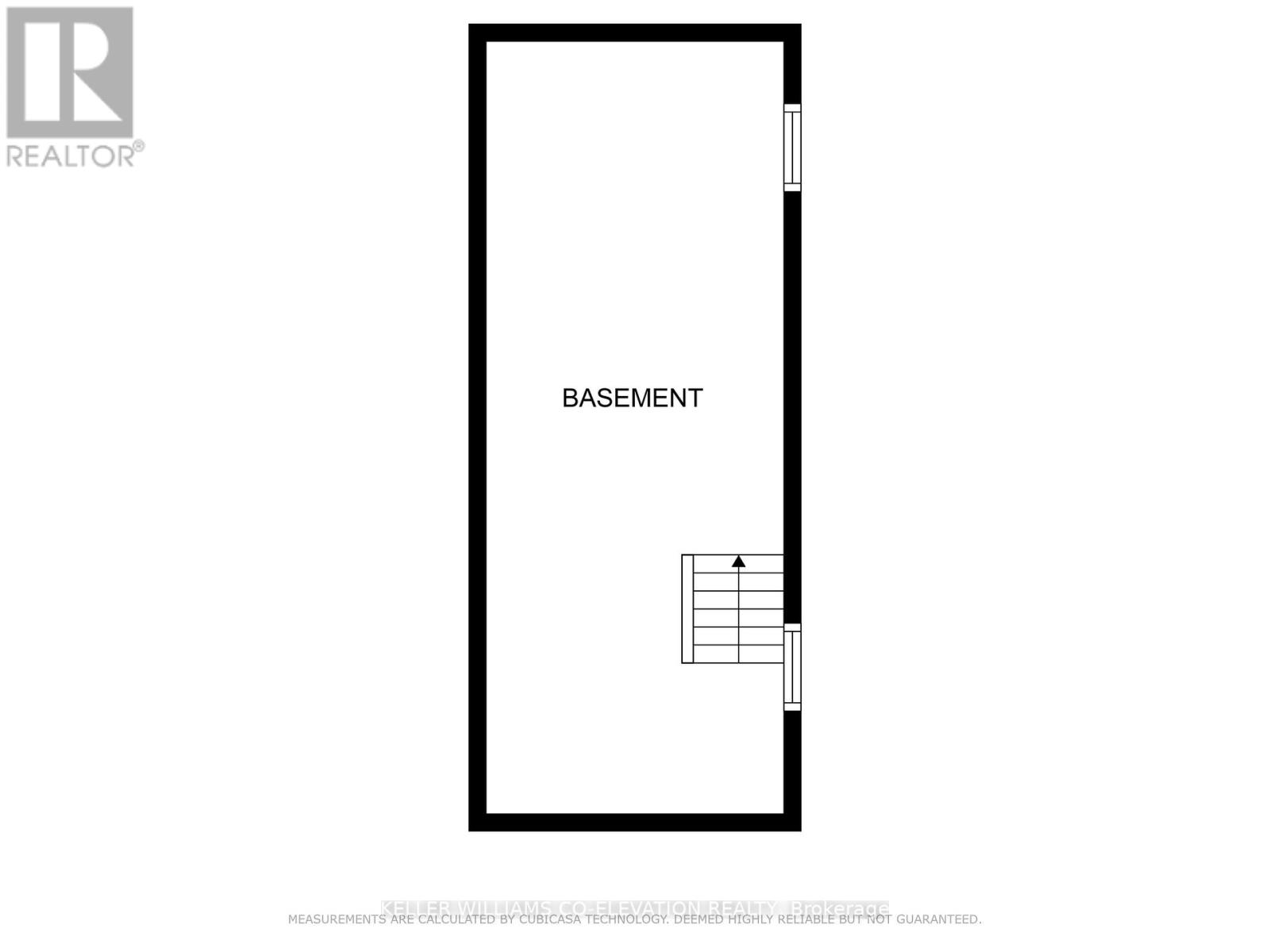6336 County Road 90 Essa, Ontario L0M 1B4
$549,999
This 3 Bedroom Family Home Is Ideally Located Between Barrie And Angus. The Bright Open Concept Main Floor Boasts A Spacious Living Room, With Eat-In Kitchen Featuring A Walk Out To A Covered Deck Perfect For Entertaining. Retreat Upstairs To A Generously Sized Primary Bedroom And 2 Additional Bedrooms To Accommodate Plenty Space For Family Members, Guests, Home Office Or Workout Space. Enjoy Spectacular Sunsets Against The Serene View Of Open Fields In The Fully Fenced Backyard, Complete With Chicken Coup And Room To Play. For Those looking for Additional Storage Space, There Is An Unfished Basement With Ample Storage, Outdoor Sheds And An Oversized Detached Garage. Just A Short Drive From Schools, Parks, Shopping And Recreational Facilities And Easy Access To Major Highways Make This A Convenient Location. Recent Updates to The Home Include Furnace And AC 2019, Shingled Roof 2019, Wood Fence 2018, Main Floor Laundry 2017, Kitchen Remodel 2016, Lots of Value With Flexible Closing!**** EXTRAS **** Beer Fridge/Chest Freezer (id:46317)
Property Details
| MLS® Number | N8064664 |
| Property Type | Single Family |
| Community Name | Angus |
| Amenities Near By | Place Of Worship, Schools |
| Community Features | School Bus |
| Parking Space Total | 4 |
Building
| Bathroom Total | 1 |
| Bedrooms Above Ground | 3 |
| Bedrooms Total | 3 |
| Basement Development | Unfinished |
| Basement Type | Crawl Space (unfinished) |
| Construction Style Attachment | Detached |
| Cooling Type | Central Air Conditioning |
| Exterior Finish | Stone, Vinyl Siding |
| Fireplace Present | Yes |
| Heating Fuel | Propane |
| Heating Type | Forced Air |
| Stories Total | 2 |
| Type | House |
Parking
| Detached Garage |
Land
| Acreage | No |
| Land Amenities | Place Of Worship, Schools |
| Sewer | Septic System |
| Size Irregular | 107.58 Ft |
| Size Total Text | 107.58 Ft |
Rooms
| Level | Type | Length | Width | Dimensions |
|---|---|---|---|---|
| Second Level | Primary Bedroom | 3.02 m | 3.86 m | 3.02 m x 3.86 m |
| Second Level | Bedroom | 3 m | 2.29 m | 3 m x 2.29 m |
| Second Level | Bedroom | 3 m | 2.06 m | 3 m x 2.06 m |
| Main Level | Foyer | 4.06 m | 1.83 m | 4.06 m x 1.83 m |
| Main Level | Living Room | 5.61 m | 4.62 m | 5.61 m x 4.62 m |
| Main Level | Kitchen | 3 m | 4.17 m | 3 m x 4.17 m |
Utilities
| Electricity | Installed |
https://www.realtor.ca/real-estate/26510026/6336-county-road-90-essa-angus

Salesperson
(416) 236-1392

2100 Bloor St W #7b
Toronto, Ontario M6S 1M7
(416) 236-1392
(416) 800-9108
www.kwnr.ca/
Salesperson
(705) 526-9770
372 King Street Unit 2, 106627
Midland, Ontario L4R 3M8
(705) 526-9770
Interested?
Contact us for more information

