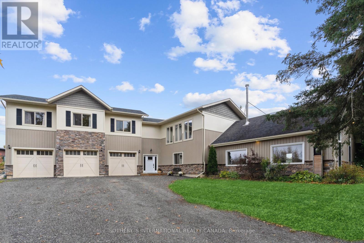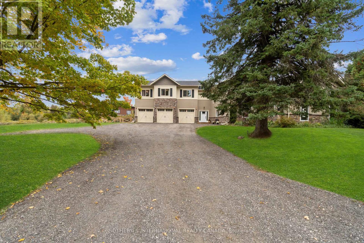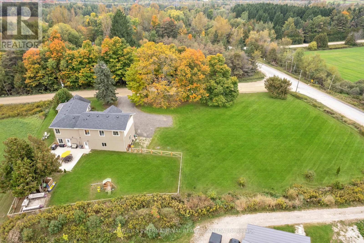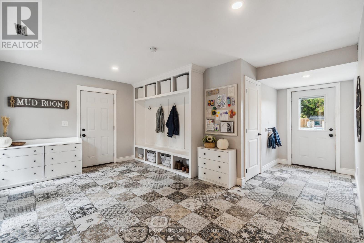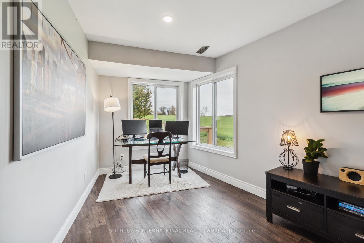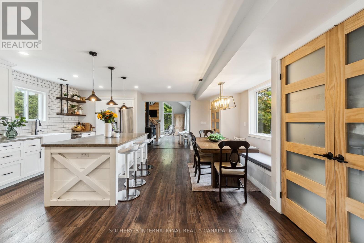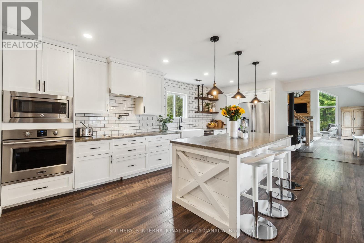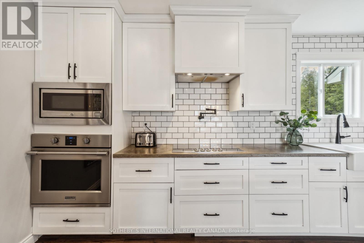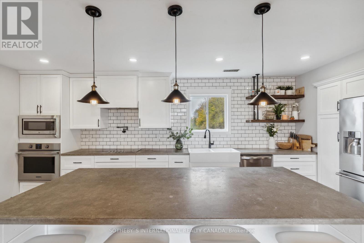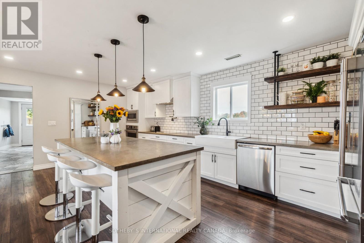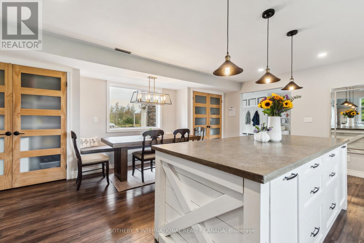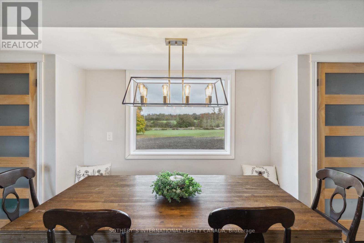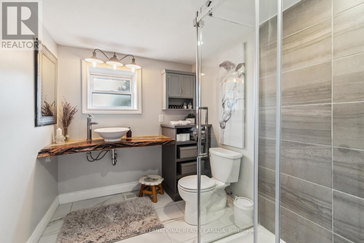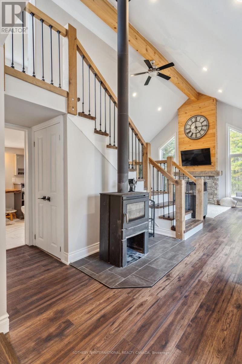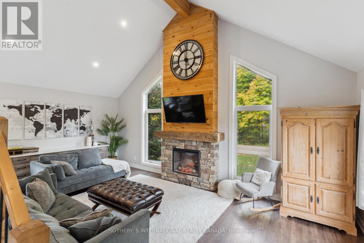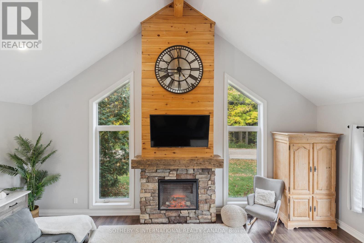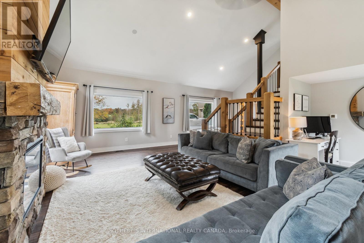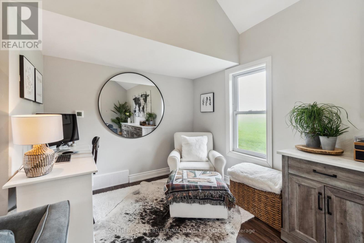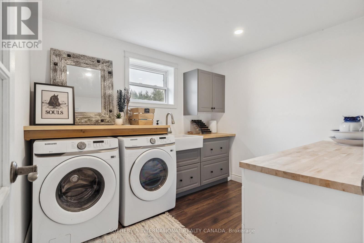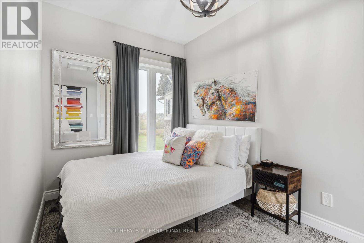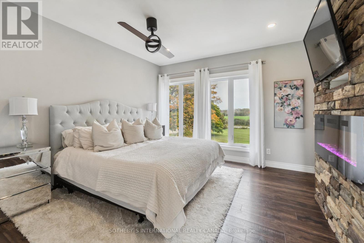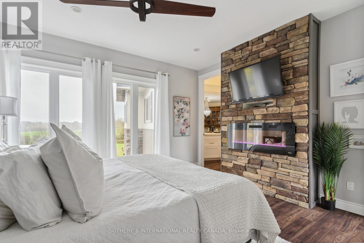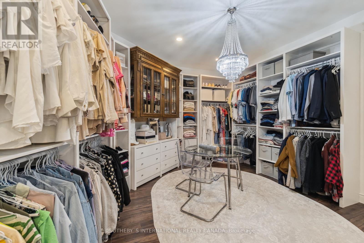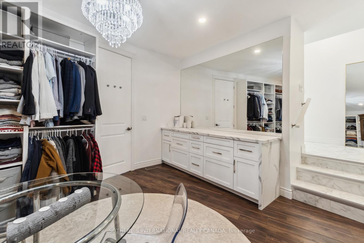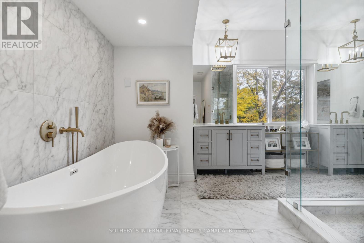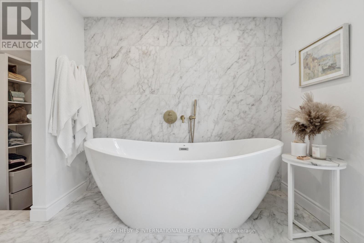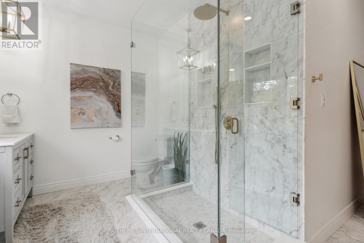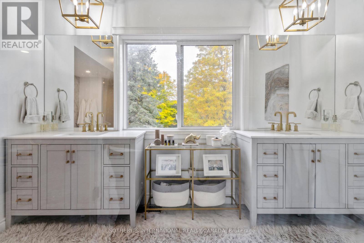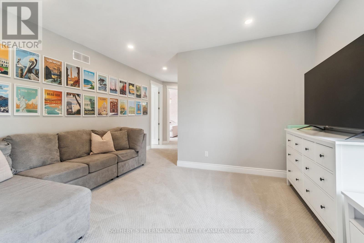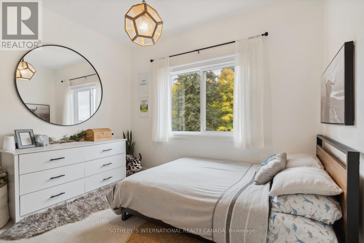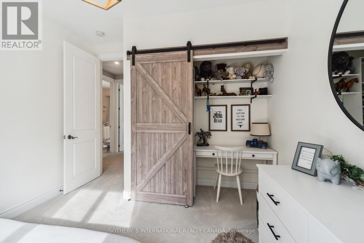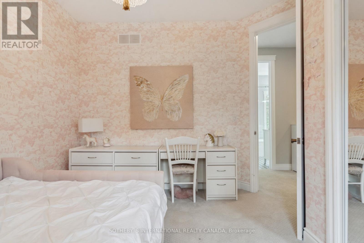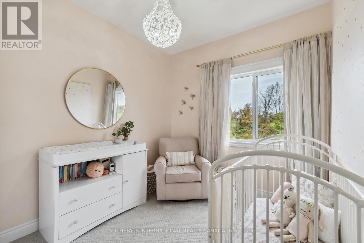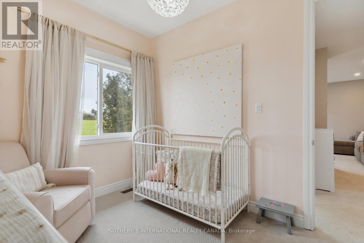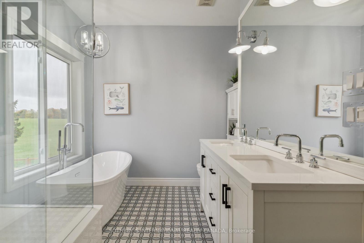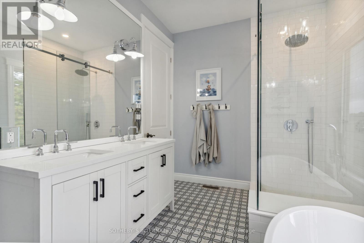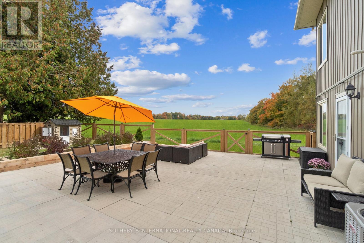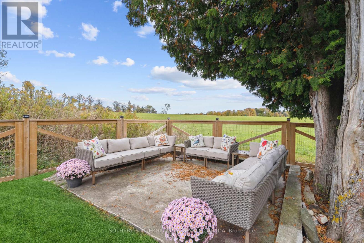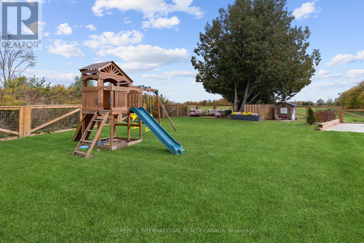6175 Fourth Line Erin, Ontario L0N 1N0
$1,749,900
Situated on a pristine 1 acre lot nestled amongst rolling hills & picturesque vistas, this tranquil home has been extensively renovated, presenting a harmonious fusion of old farmhouse charm & contemporary convenience. The heart of the home is the gourmet kitchen equipped w/top-of-the-line appliances, eat-in island, hand-poured concrete countertops, & dining bench. The great rooms soaring fireplace infuses the room w/warmth making it the ideal gathering place for the family. Wraparound hallway & picture windows throughout the home showcase the captivating beauty of the outdoors. Upstairs features a primary w/stunning views & the ultimate w/i closet. Bathe in luxury w/incredible oversized freestanding soaker tub, rain shower & dual quartz vanities. Additional 4 bedrooms w/gorgeous 5-pc bath, bonus family room, spacious laundry room, & office spaces. Outside, the newly landscaped & graded lot is enclosed by a custom farm style fence. Nightly sunset views will take your breathe away.**** EXTRAS **** Steeped in history, rustic barn timbers from the 1800's farmhouse have been incorporated into the homes mantel & stairway. A crushed asphalt drive leads into the 3-car garage w/extended middle bay. (id:46317)
Property Details
| MLS® Number | X7225584 |
| Property Type | Single Family |
| Community Name | Rural Erin |
| Parking Space Total | 13 |
Building
| Bathroom Total | 3 |
| Bedrooms Above Ground | 5 |
| Bedrooms Total | 5 |
| Basement Development | Unfinished |
| Basement Type | N/a (unfinished) |
| Construction Style Attachment | Detached |
| Cooling Type | Central Air Conditioning |
| Exterior Finish | Stone, Vinyl Siding |
| Fireplace Present | Yes |
| Heating Fuel | Propane |
| Heating Type | Forced Air |
| Stories Total | 2 |
| Type | House |
Parking
| Garage |
Land
| Acreage | No |
| Sewer | Septic System |
| Size Irregular | 152.48 X 287.42 Ft |
| Size Total Text | 152.48 X 287.42 Ft|1/2 - 1.99 Acres |
Rooms
| Level | Type | Length | Width | Dimensions |
|---|---|---|---|---|
| Second Level | Primary Bedroom | 4.17 m | 4.01 m | 4.17 m x 4.01 m |
| Second Level | Bedroom 2 | 4.17 m | 2.44 m | 4.17 m x 2.44 m |
| Second Level | Bedroom 3 | 3.38 m | 3.3 m | 3.38 m x 3.3 m |
| Second Level | Bedroom 4 | 3.45 m | 2.79 m | 3.45 m x 2.79 m |
| Second Level | Bedroom 5 | 3.43 m | 2.64 m | 3.43 m x 2.64 m |
| Second Level | Family Room | 4.44 m | 3.43 m | 4.44 m x 3.43 m |
| Main Level | Foyer | 4.95 m | 3.43 m | 4.95 m x 3.43 m |
| Main Level | Office | 4.39 m | 2.87 m | 4.39 m x 2.87 m |
| Main Level | Kitchen | 6.76 m | 2.92 m | 6.76 m x 2.92 m |
| Main Level | Dining Room | 6.76 m | 2.87 m | 6.76 m x 2.87 m |
| Main Level | Great Room | 6.86 m | 3.99 m | 6.86 m x 3.99 m |
| Main Level | Office | 2.69 m | 1.91 m | 2.69 m x 1.91 m |
https://www.realtor.ca/real-estate/26183586/6175-fourth-line-erin-rural-erin
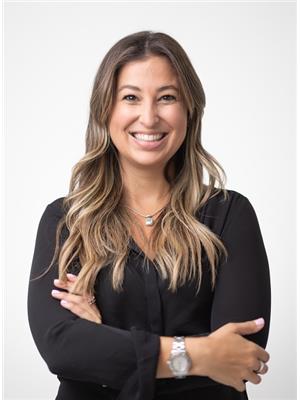
Salesperson
(905) 330-4077
(905) 330-4077
www.themantlegroup.ca
https://www.instagram.com/realtormichela/
https://ca.linkedin.com/in/michelamantle

1867 Yonge Street Ste 100
Toronto, Ontario M4S 1Y5
(416) 960-9995
(416) 960-3222
www.sothebysrealty.ca
Interested?
Contact us for more information

