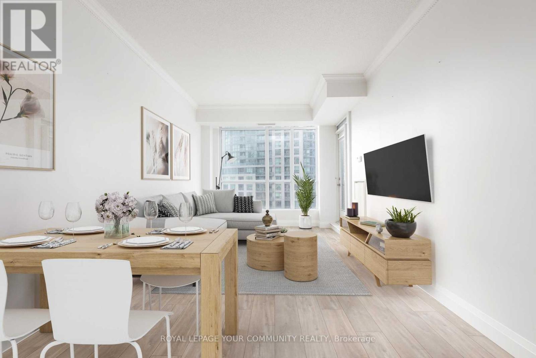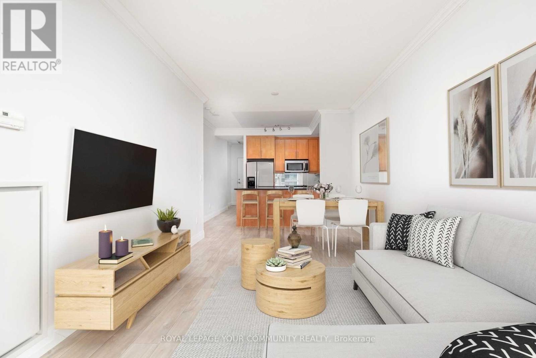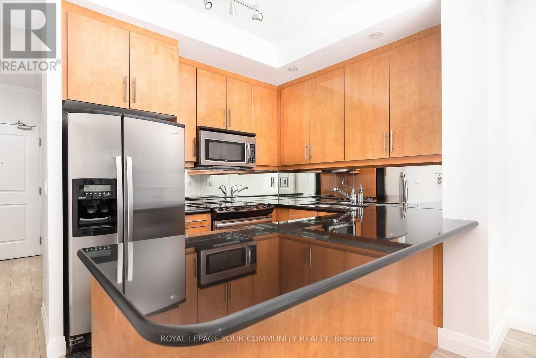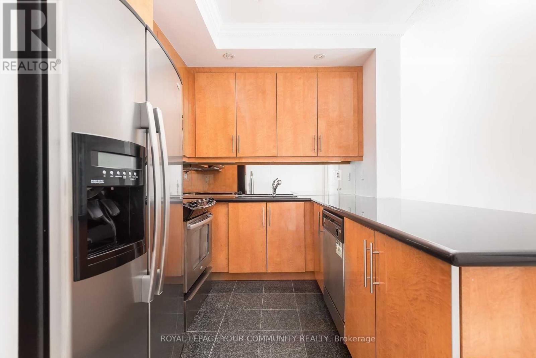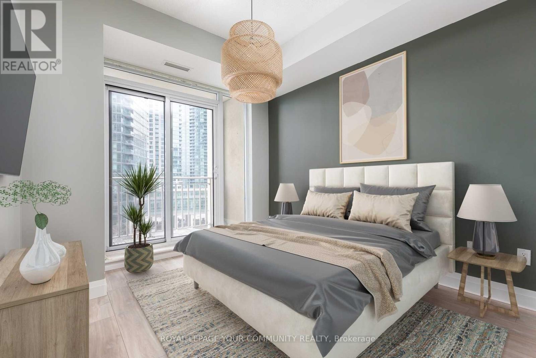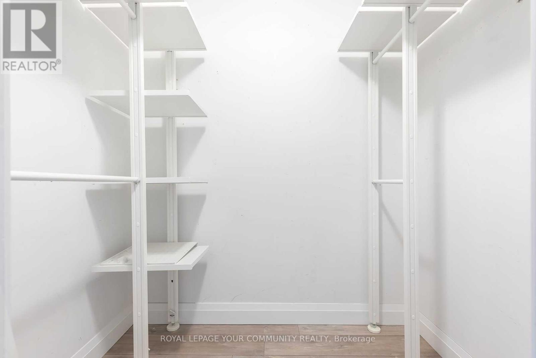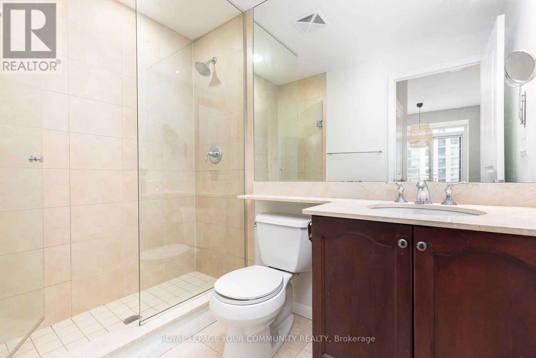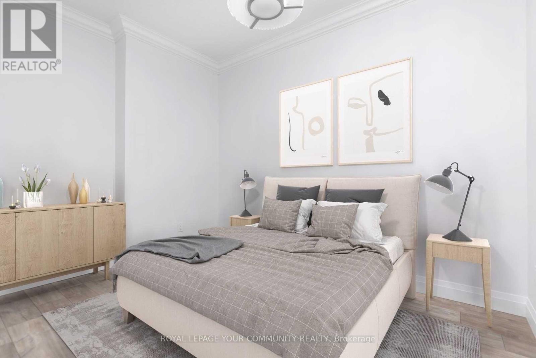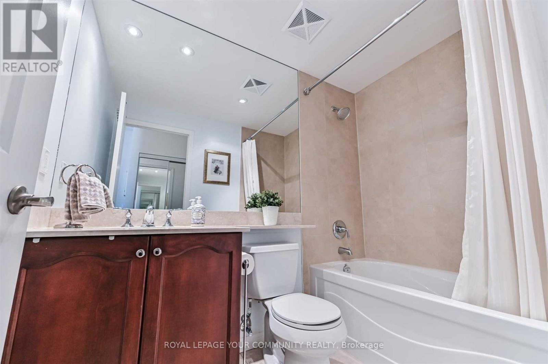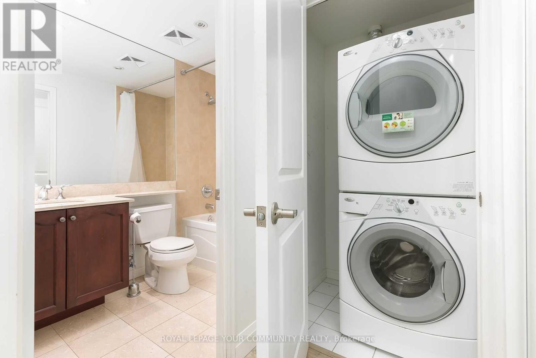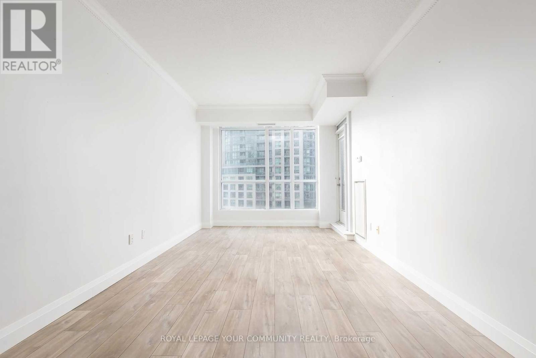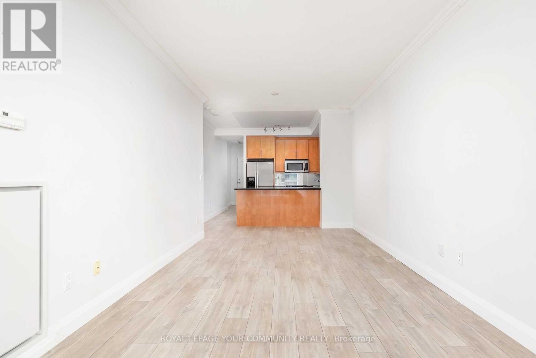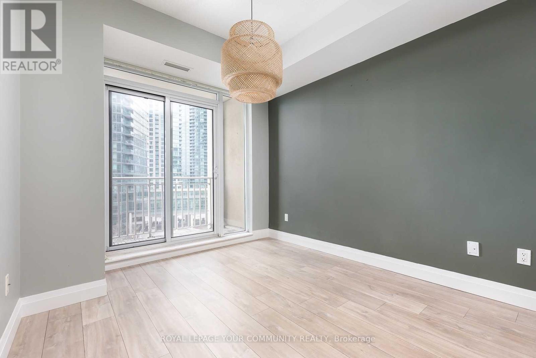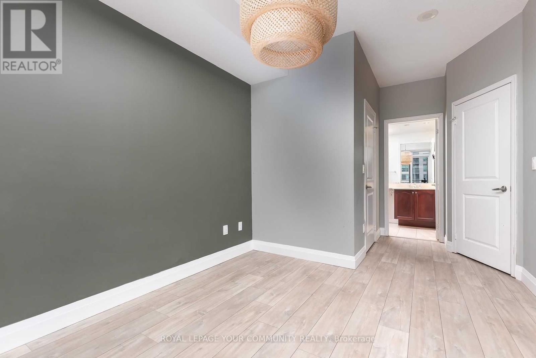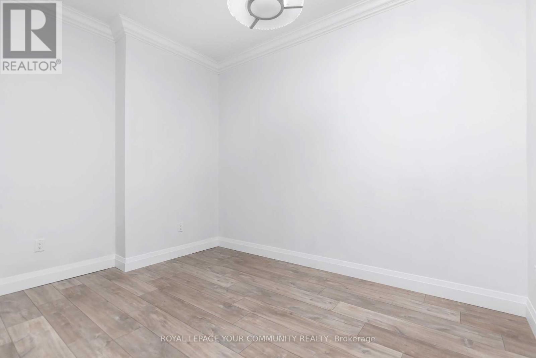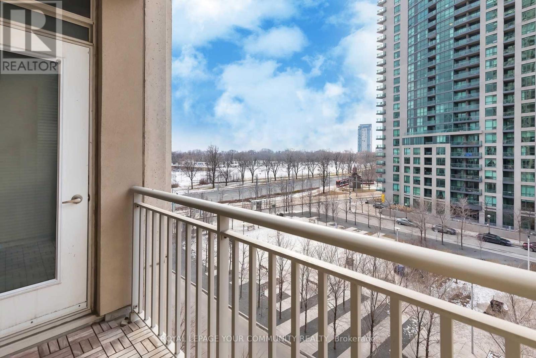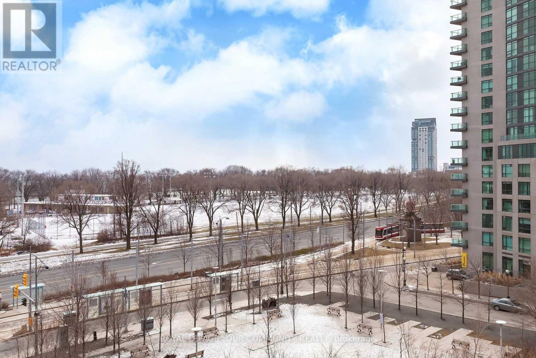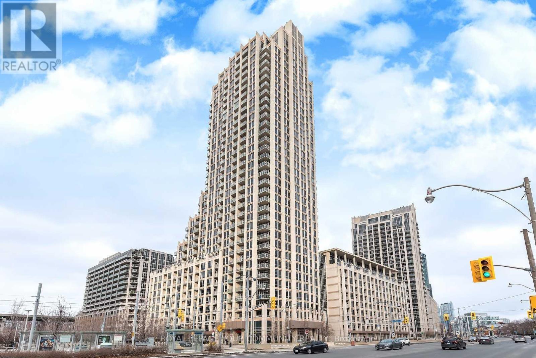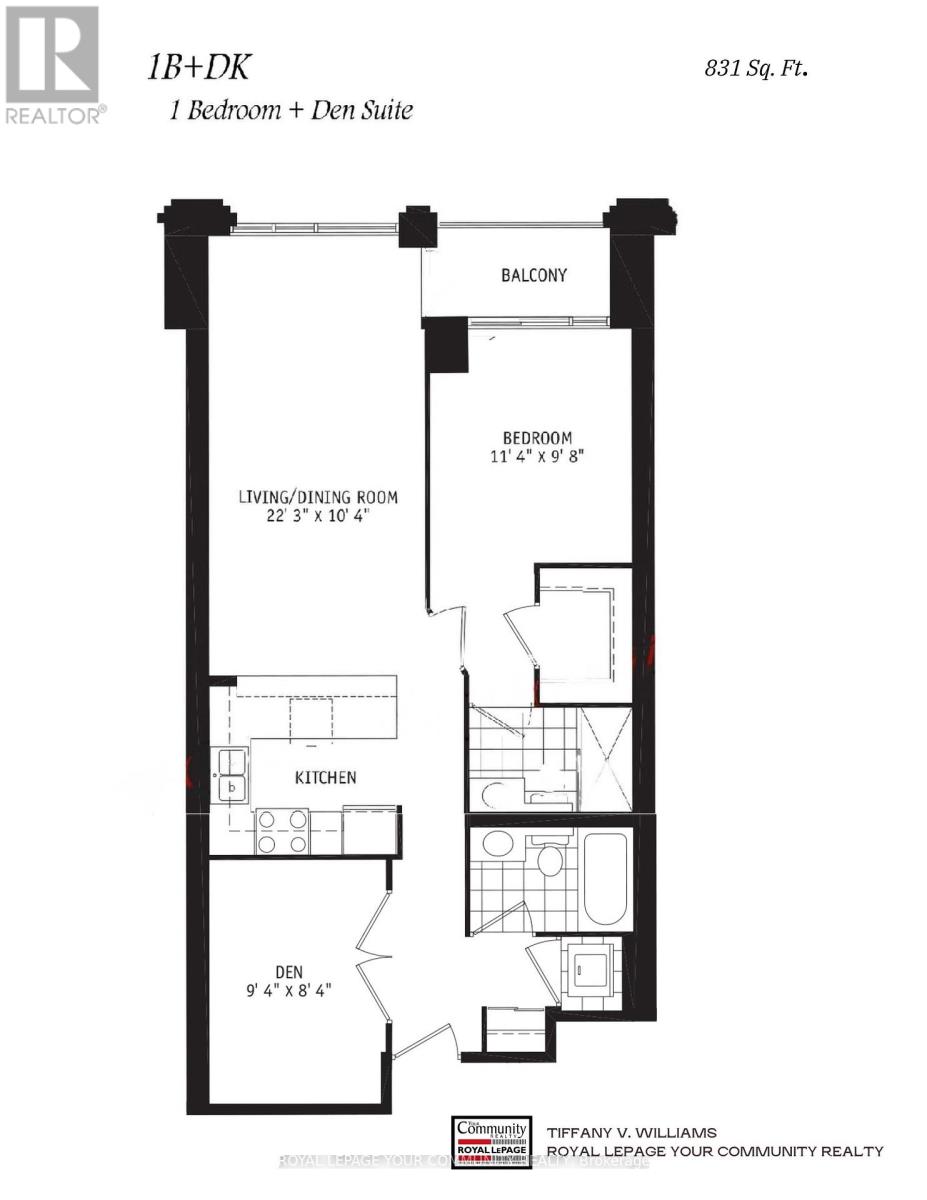#605 -628 Fleet St Toronto, Ontario M5V 1A8
$828,000Maintenance,
$583.17 Monthly
Maintenance,
$583.17 MonthlyMust See Gorgeous 800+Sq ft 1 Bedroom Plus Over-Sized Den Floor Plan (Large Enough To Be Used As 2ndBedroom) At West Harbour City In Fort York. Bright And Spacious Luxury Unit W/ Floor To Ceiling Windows Overlooking June Call wood Park. Upgraded Finishes Include Granite Countertops, Bathrooms,Hardwood Floors & 9Ft Ceilings Throughout. Resort Style Amenities Include 24/H Concierge, Indoor Pool, Hot Tub, Sauna, Gym, Guest Suites, Party Room & More. TTC At Door, Walk To Waterfront Park/Trails & Loblaws. Unit Will Be Vacant May 1, 2024.**** EXTRAS **** Stainless Steel Side By Side Fridge, Stove, Dishwasher, Microwave, Full Size Front LoadWasher/Dryer. All Elf's, Window Coverings, Locker And Parking. (id:46317)
Property Details
| MLS® Number | C8081960 |
| Property Type | Single Family |
| Community Name | Niagara |
| Amenities Near By | Marina, Park, Public Transit, Schools |
| Parking Space Total | 1 |
| Pool Type | Indoor Pool |
| View Type | View |
Building
| Bathroom Total | 2 |
| Bedrooms Above Ground | 1 |
| Bedrooms Below Ground | 1 |
| Bedrooms Total | 2 |
| Amenities | Storage - Locker, Security/concierge, Party Room, Sauna, Exercise Centre |
| Cooling Type | Central Air Conditioning |
| Exterior Finish | Concrete |
| Heating Fuel | Natural Gas |
| Heating Type | Forced Air |
| Type | Apartment |
Land
| Acreage | No |
| Land Amenities | Marina, Park, Public Transit, Schools |
| Surface Water | Lake/pond |
Rooms
| Level | Type | Length | Width | Dimensions |
|---|---|---|---|---|
| Flat | Foyer | 1.73 m | 2.34 m | 1.73 m x 2.34 m |
| Flat | Den | 3.58 m | 2.59 m | 3.58 m x 2.59 m |
| Flat | Kitchen | 2.37 m | 3.4 m | 2.37 m x 3.4 m |
| Flat | Living Room | 6.47 m | 3.18 m | 6.47 m x 3.18 m |
| Flat | Primary Bedroom | 5.61 m | 2.98 m | 5.61 m x 2.98 m |
https://www.realtor.ca/real-estate/26535740/605-628-fleet-st-toronto-niagara
Salesperson
(905) 731-2000

8854 Yonge Street
Richmond Hill, Ontario L4C 0T4
(905) 731-2000
(905) 886-7556
Interested?
Contact us for more information

