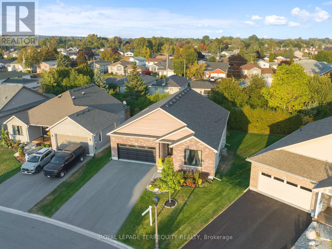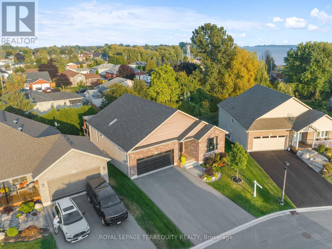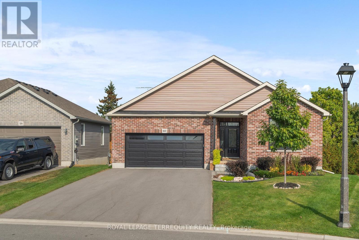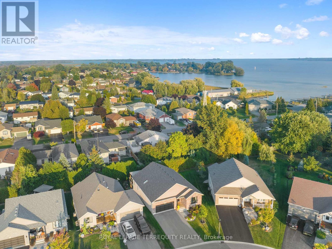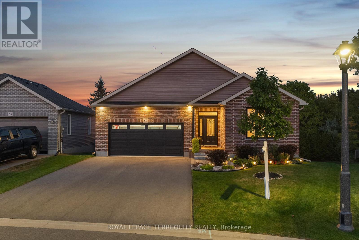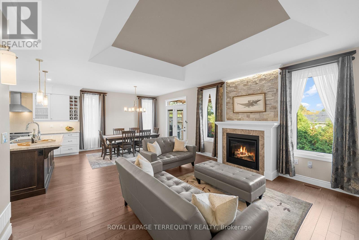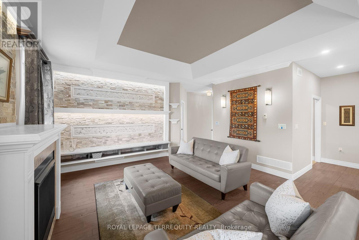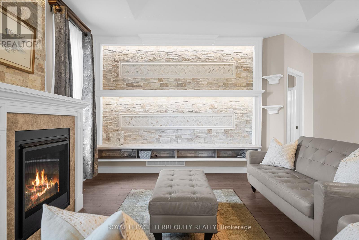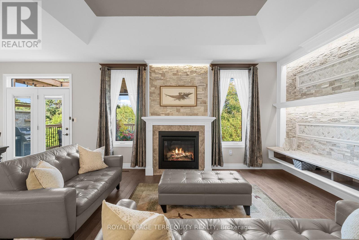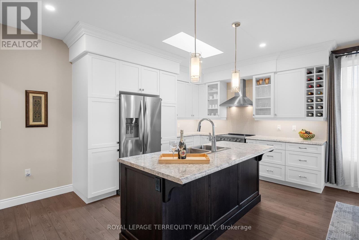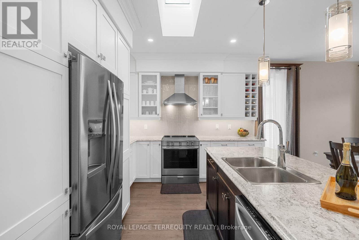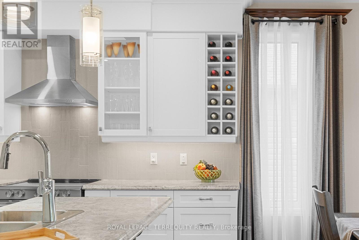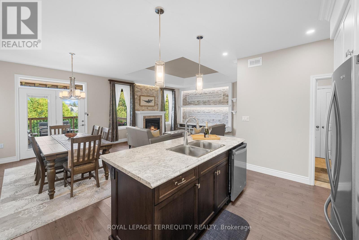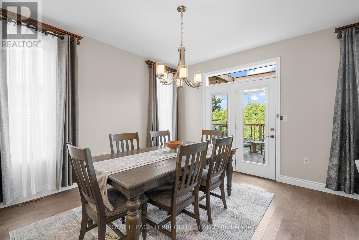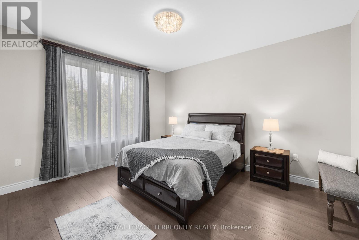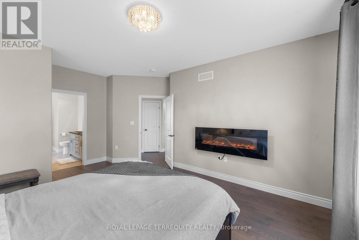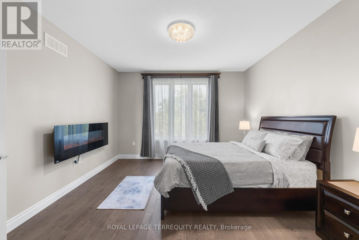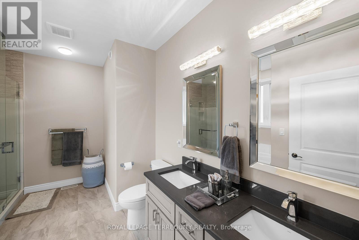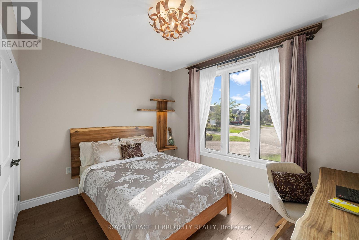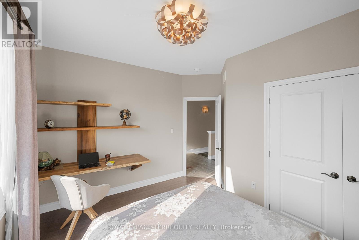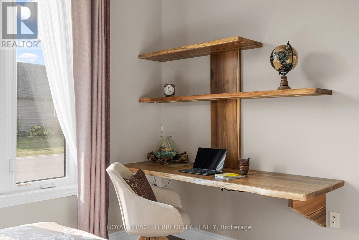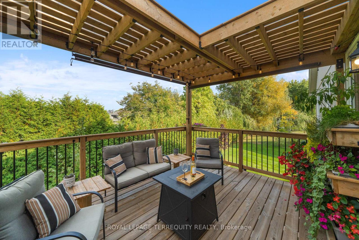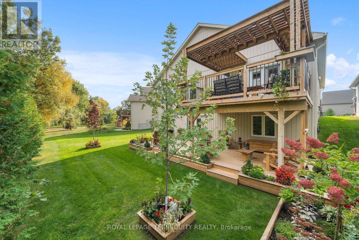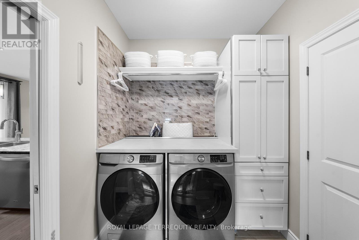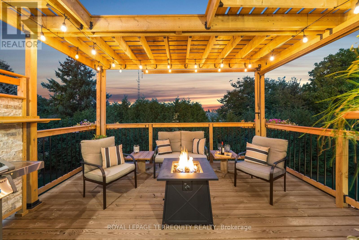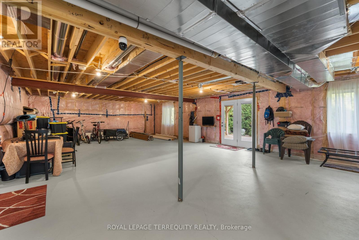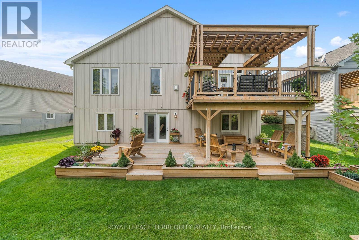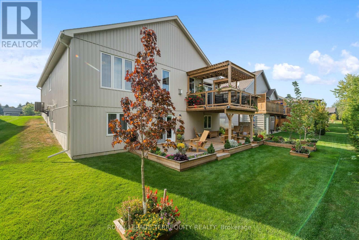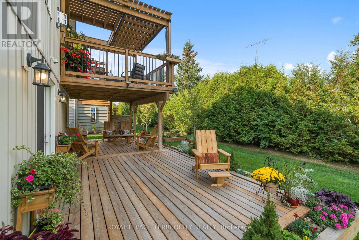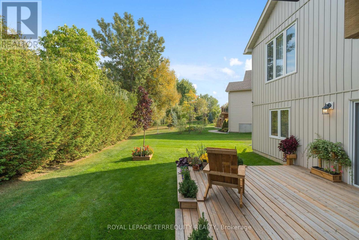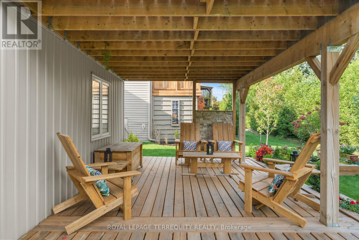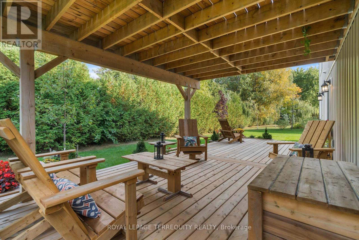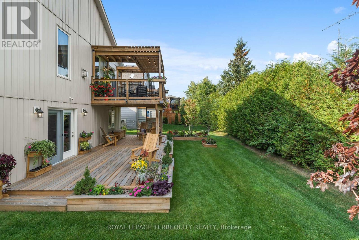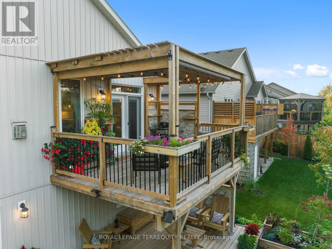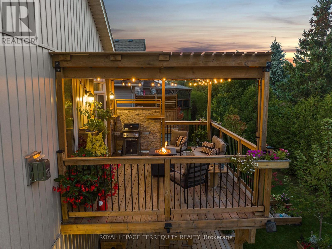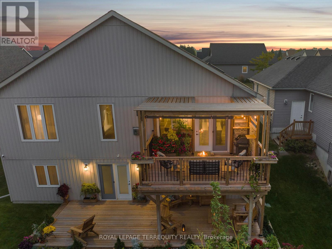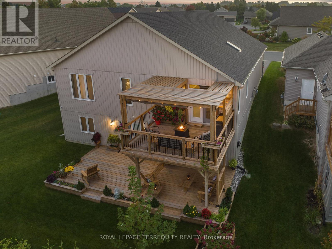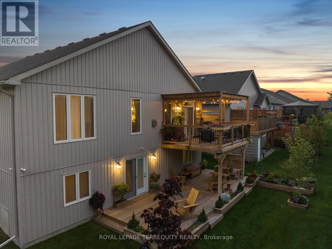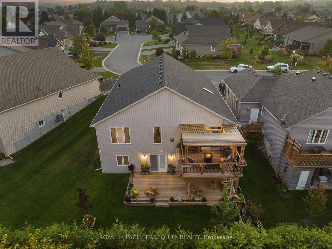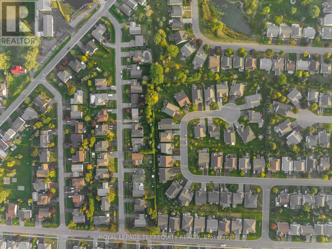60 Shewman Rd Brighton, Ontario K0K 1H0
$865,000
This stunning custom-built home is located in the ""Brighton by the Bay"" adult lifestyle community and will take your breath away. A welcoming and cozy home awaits you as you make it your new home. Enter from a beautiful, large, open-concept foyer that leads to the spacious hallway. The main floor features 2 oversized bedrooms with 2 full baths. The entire main floor has a 9ft ceiling, making it lighter and brighter. The Great Room has a custom gas fireplace, coffered ceiling, and a custom wall accent with ambient lighting for a cozy living space. The beautiful kitchen is equipped with high-end appliances and a skylight. There are two large custom decks for entertaining and family gatherings. The backyard is private and offers plenty of green space to enjoy throughout the seasons with privacy. The walkout basement is waiting for you to make it your own, and it opens to the beautiful custom deck and green space. There are many upgrades...!!**** EXTRAS **** One of the bedrooms has a custom built-in desk. The garage has custom-built shelving and a work table with wifi garage door opener. The basement has custom-made storage/shelving. Prof Landscaped, Programmable 5 Zone Lawn Sprinkler System. (id:46317)
Property Details
| MLS® Number | X8008378 |
| Property Type | Single Family |
| Community Name | Brighton |
| Amenities Near By | Marina, Place Of Worship |
| Features | Cul-de-sac |
| Parking Space Total | 6 |
| View Type | View |
Building
| Bathroom Total | 2 |
| Bedrooms Above Ground | 2 |
| Bedrooms Total | 2 |
| Architectural Style | Bungalow |
| Basement Features | Walk Out |
| Basement Type | Full |
| Construction Style Attachment | Detached |
| Cooling Type | Central Air Conditioning |
| Exterior Finish | Brick |
| Fireplace Present | Yes |
| Heating Fuel | Natural Gas |
| Heating Type | Forced Air |
| Stories Total | 1 |
| Type | House |
Parking
| Attached Garage |
Land
| Acreage | No |
| Land Amenities | Marina, Place Of Worship |
| Size Irregular | 54.9 X 118.62 Ft ; Measurements As Per Builder |
| Size Total Text | 54.9 X 118.62 Ft ; Measurements As Per Builder |
Rooms
| Level | Type | Length | Width | Dimensions |
|---|---|---|---|---|
| Main Level | Foyer | 7 m | 3 m | 7 m x 3 m |
| Main Level | Bedroom 2 | 4 m | 3 m | 4 m x 3 m |
| Main Level | Primary Bedroom | 5 m | 4 m | 5 m x 4 m |
| Main Level | Great Room | 4.7 m | 5 m | 4.7 m x 5 m |
| Main Level | Dining Room | 4.7 m | 3 m | 4.7 m x 3 m |
| Main Level | Kitchen | 4.7 m | 3 m | 4.7 m x 3 m |
| Main Level | Laundry Room | 3 m | 3 m | 3 m x 3 m |
https://www.realtor.ca/real-estate/26427457/60-shewman-rd-brighton-brighton

Salesperson
(416) 317-3111
www.rrgrouprealty.com
https://www.facebook.com/neighborhoodspecialist/
https://ca.linkedin.com/pub/rajiv-rajak/1b/667/a53ðP

3000 Garden St #101a
Whitby, Ontario L1R 2G6
(905) 493-5220
(905) 493-5221
Interested?
Contact us for more information

