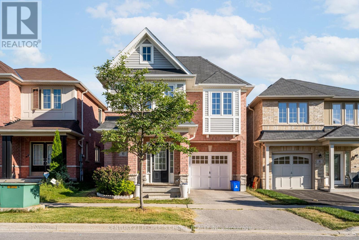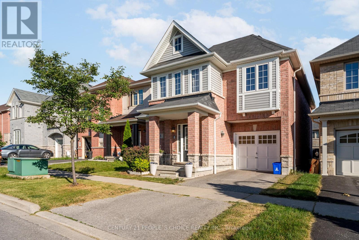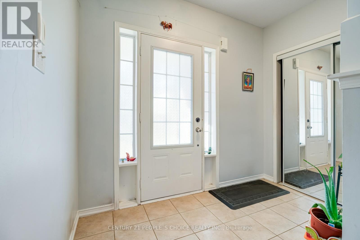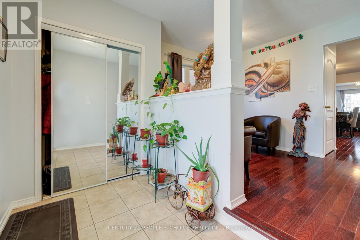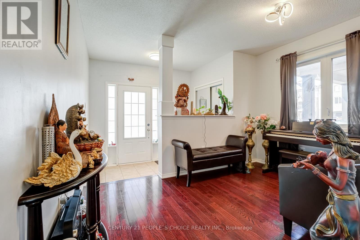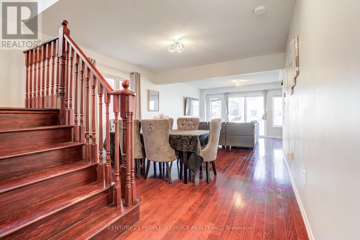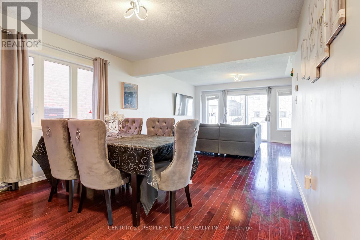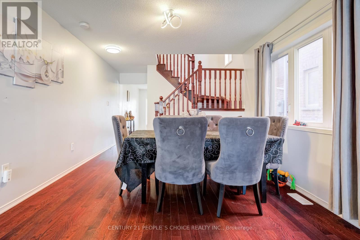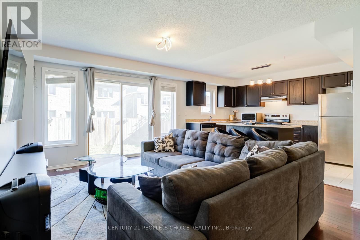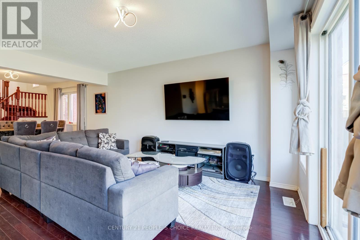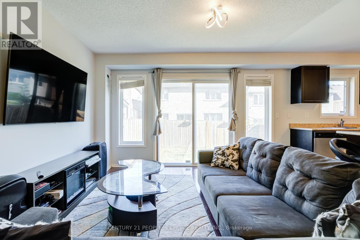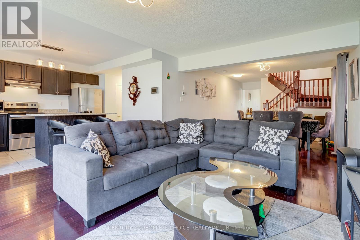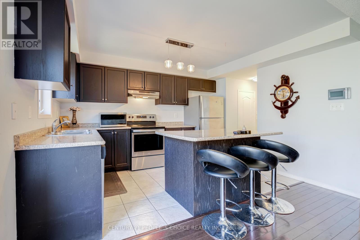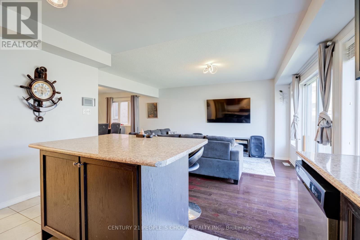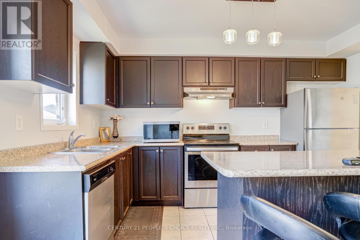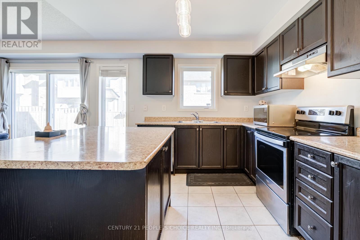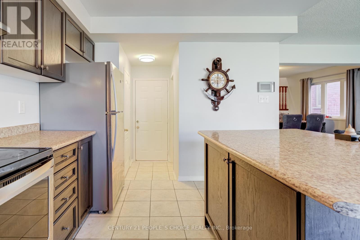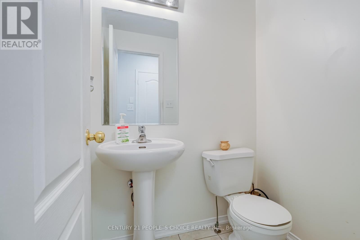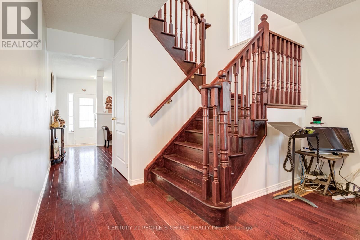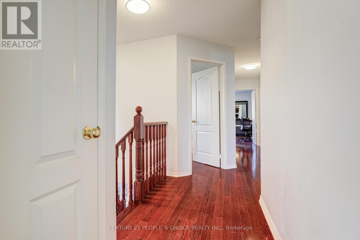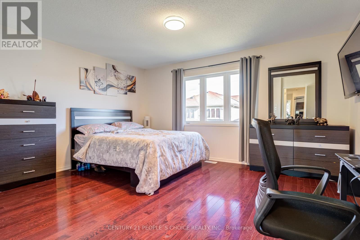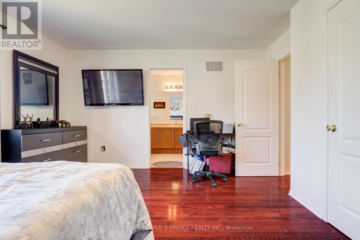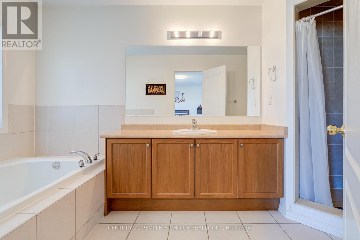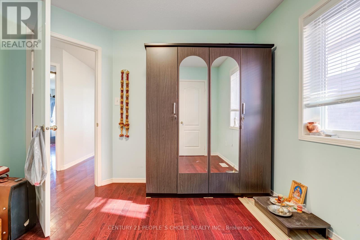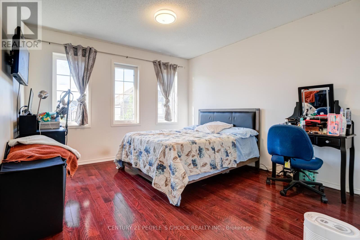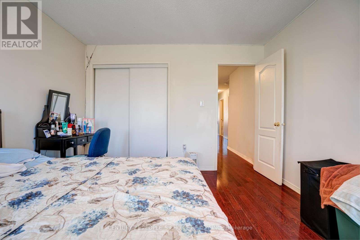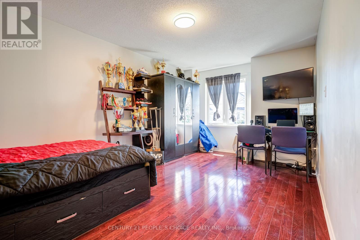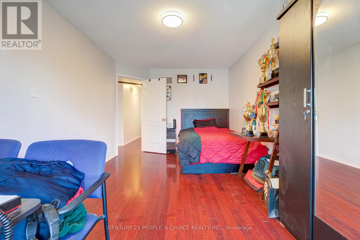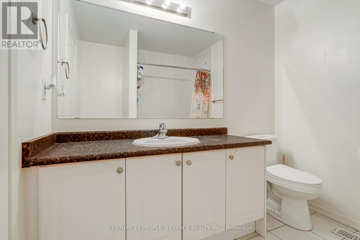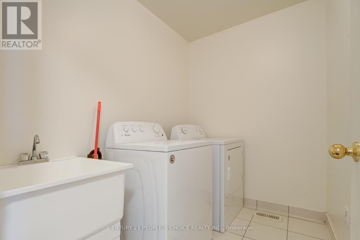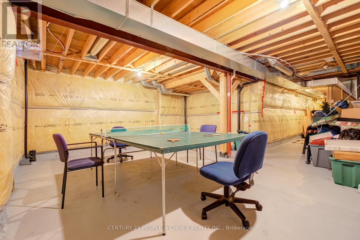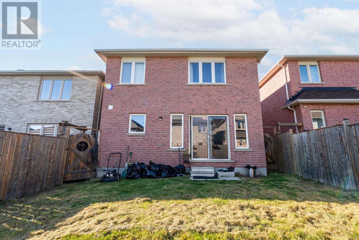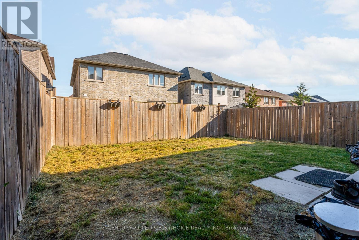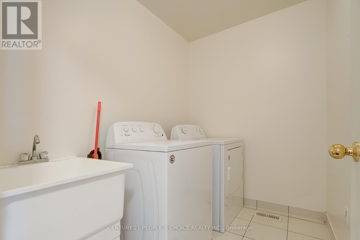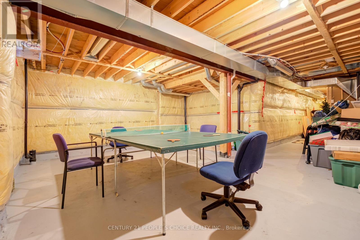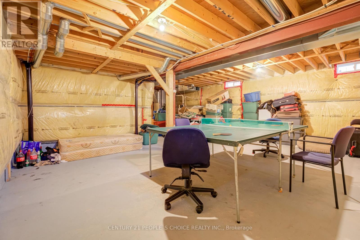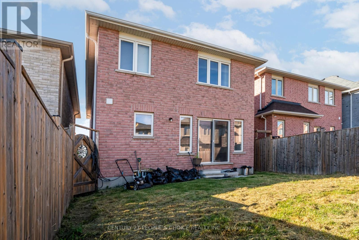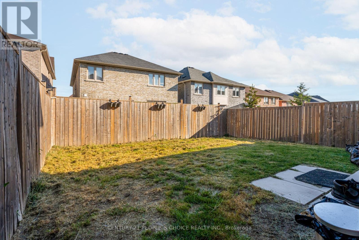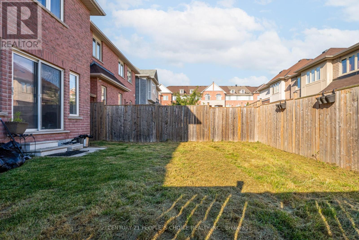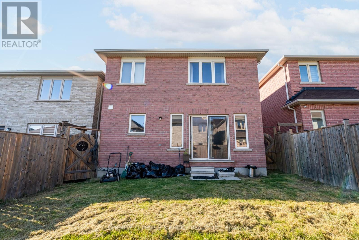6 Kinrade Cres Ajax, Ontario L1Z 0M6
$1,049,900
Welcome to 6 Kinrade Cres in Central East Ajax, This cozy Detached 2 Storey All Brick Exterior Home is Located in the Mulberry Meadows Community, Built by Sundial Homes in 2012, Appx 2,100 Sq Ft on the Main Level, 4 Beds + 2.5 Baths, The Wheatley Floor Plan is very Functional and offers A Nice Open Concept & Unique Layout, Beautiful Hardwood Floors Throughout The Home, Oak Staircase, Laundry Rm on 2nd Level, 2 Full Washrooms on the 2nd Level, Main Floor Features Living/Dining Rm & Front Rm Which Can Be Used as Home Office/Study Area or Another Living Area, Kitchen Features S/S Appliances, Lots of Cabinets and Counter Space with a Good Size Island, Access into home from the Garage & Access to main floor Powder Room, 2nd Floor Boasts 4 Spacious Bedrooms, Large Primary Bedroom with 4 Pc Ensuite & W/I Closet, Spacious Privately Fenced Backyard Ideal for Entertaining Family/Friends and Dog Owners, Built in Garage, 2 Parking Spots, Ideal for Buyers Looking to Upsize or First Time Buyers!**** EXTRAS **** Nearby: Viola Desmond PS, J.Clarke Richardson Collegiate, Sundial Park, Ajax Go Station, Lakeridge Hospital, Hwy 412, 407, 401, Ajax Community Center, Costco, Home Depot, Amazon Fulfillment Center, Ajax Casino, & Audley Rec Center! (id:46317)
Property Details
| MLS® Number | E8087450 |
| Property Type | Single Family |
| Community Name | Central East |
| Parking Space Total | 2 |
Building
| Bathroom Total | 3 |
| Bedrooms Above Ground | 4 |
| Bedrooms Total | 4 |
| Basement Development | Unfinished |
| Basement Type | N/a (unfinished) |
| Construction Style Attachment | Detached |
| Cooling Type | Central Air Conditioning |
| Exterior Finish | Brick, Stone |
| Heating Fuel | Natural Gas |
| Heating Type | Forced Air |
| Stories Total | 2 |
| Type | House |
Parking
| Attached Garage |
Land
| Acreage | No |
| Size Irregular | 30.02 X 85.3 Ft |
| Size Total Text | 30.02 X 85.3 Ft |
Rooms
| Level | Type | Length | Width | Dimensions |
|---|---|---|---|---|
| Second Level | Primary Bedroom | 4.56 m | 3.89 m | 4.56 m x 3.89 m |
| Second Level | Bedroom 2 | 3.22 m | 3.04 m | 3.22 m x 3.04 m |
| Second Level | Bedroom 3 | 3.53 m | 3.65 m | 3.53 m x 3.65 m |
| Second Level | Bedroom 4 | 4.25 m | 3.15 m | 4.25 m x 3.15 m |
| Second Level | Laundry Room | Measurements not available | ||
| Main Level | Living Room | 2.43 m | 3.53 m | 2.43 m x 3.53 m |
| Main Level | Dining Room | 3.65 m | 3.35 m | 3.65 m x 3.35 m |
| Main Level | Kitchen | 2.43 m | 4.56 m | 2.43 m x 4.56 m |
| Main Level | Family Room | 4.87 m | 4.27 m | 4.87 m x 4.27 m |
https://www.realtor.ca/real-estate/26543527/6-kinrade-cres-ajax-central-east

Salesperson
(416) 742-8000

1780 Albion Road Unit 2 & 3
Toronto, Ontario M9V 1C1
(416) 742-8000
(416) 742-8001

Salesperson
(647) 963-2677
(647) 963-2677
https://www.facebook.com/jay.jeganathan.5

1780 Albion Road Unit 2 & 3
Toronto, Ontario M9V 1C1
(416) 742-8000
(416) 742-8001
Interested?
Contact us for more information

