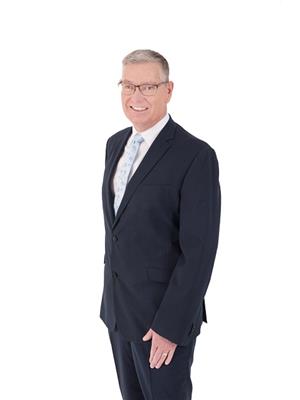595133 Blind Line Mono, Ontario L9W 5N4
$2,300,000
Located within an hour of Pearson International Airport & minutes from town, this 4 bdrm, 3 bath bungaloft sits on 150 acres of wilderness! Perfect for the outdoors person who enjoys living on their own recreational playground. Ride, play or even hunt! This is your chance to escape the city while being only minutes from Orangeville & Shelburne. This property boasts a 35x53 bank barn, a sprawling mixed & maple sugar bush along the back of the property & a creek that runs along its northern edge. This unique home has hdwd flrs throughout the main & upper levels, w/a family rm boasting wood beams & vaulted ceiling. Reclaimed barn boards frame the entertainment center & a wood-burning fp on the feature wall. Open living & dining area offers views through the solarium's expansive windows. The family-sized eat-in kitchen is your culinary canvas. Main level offers 3 bdrms, 2 baths & laundry. The upper level primary suite offers a 4 pce ensuite, w/i closet & private balcony w/southerly views.**** EXTRAS **** Unfinished Lower Level Has Tall Ceilings, Ample Storage & Walk-Up. Tons Of Potential With A Few Finishing Touches. Taxes Reflect CLTIP (Conservation Land Tax Incentive Program) (id:46317)
Property Details
| MLS® Number | X7000130 |
| Property Type | Single Family |
| Community Name | Rural Mono |
| Community Features | School Bus |
| Features | Wooded Area, Conservation/green Belt |
| Parking Space Total | 20 |
Building
| Bathroom Total | 3 |
| Bedrooms Above Ground | 4 |
| Bedrooms Total | 4 |
| Basement Development | Unfinished |
| Basement Features | Walk-up |
| Basement Type | N/a (unfinished) |
| Construction Style Attachment | Detached |
| Exterior Finish | Vinyl Siding, Wood |
| Fireplace Present | Yes |
| Heating Fuel | Oil |
| Heating Type | Radiant Heat |
| Stories Total | 1 |
| Type | House |
Land
| Acreage | Yes |
| Sewer | Septic System |
| Size Irregular | 150 Acre |
| Size Total Text | 150 Acre|100+ Acres |
| Surface Water | River/stream |
Rooms
| Level | Type | Length | Width | Dimensions |
|---|---|---|---|---|
| Main Level | Family Room | 6.61 m | 7.2 m | 6.61 m x 7.2 m |
| Main Level | Living Room | 5.16 m | 7.16 m | 5.16 m x 7.16 m |
| Main Level | Dining Room | 5.16 m | 7.16 m | 5.16 m x 7.16 m |
| Main Level | Solarium | 3.62 m | 5.94 m | 3.62 m x 5.94 m |
| Main Level | Kitchen | 4.99 m | 5.45 m | 4.99 m x 5.45 m |
| Main Level | Bedroom 2 | 3.49 m | 4.11 m | 3.49 m x 4.11 m |
| Main Level | Bedroom 3 | 3.36 m | 4.12 m | 3.36 m x 4.12 m |
| Main Level | Bedroom 4 | 3.82 m | 2.93 m | 3.82 m x 2.93 m |
| Upper Level | Primary Bedroom | 5.3 m | 4.82 m | 5.3 m x 4.82 m |
Utilities
| Electricity | Installed |
https://www.realtor.ca/real-estate/26058158/595133-blind-line-mono-rural-mono

Broker
(519) 941-5151
www.mullingroup.ca/
https://www.facebook.com/MullinGroup
https://twitter.com/TheMullinGroup

14 - 75 First Street
Orangeville, Ontario L9W 2E7
(519) 941-5151
(519) 941-5432
www.royallepagercr.com
Interested?
Contact us for more information









































