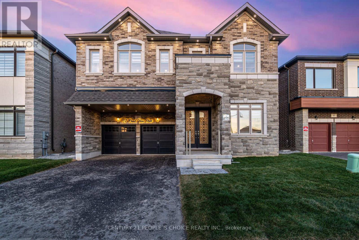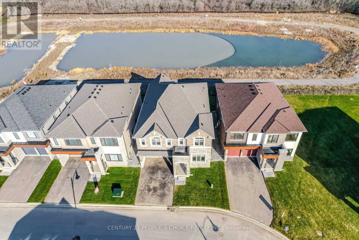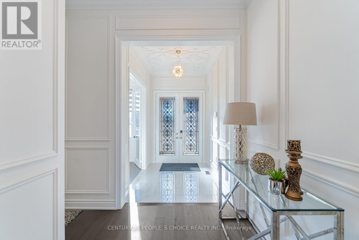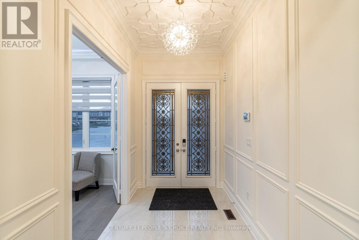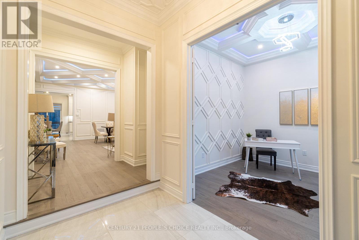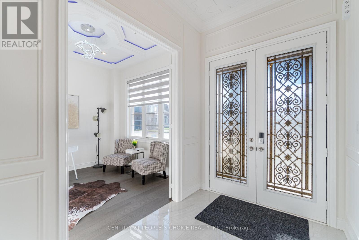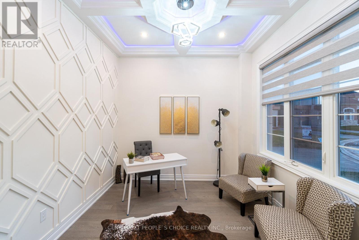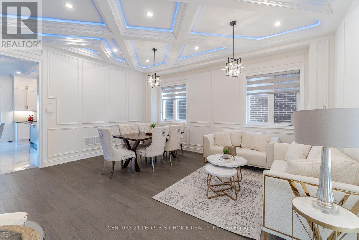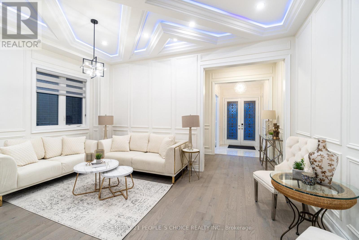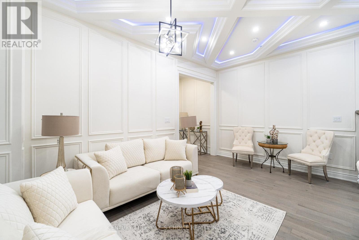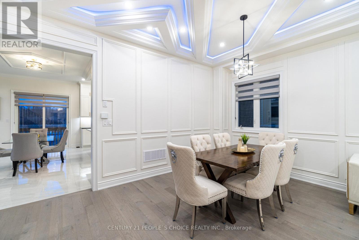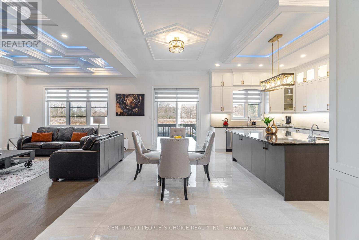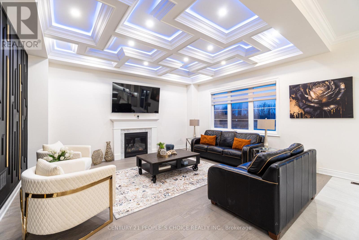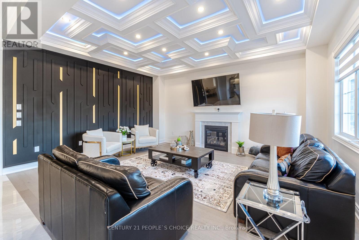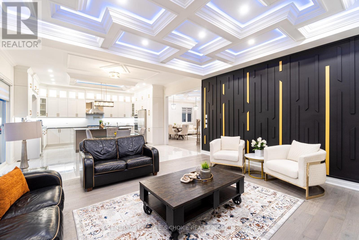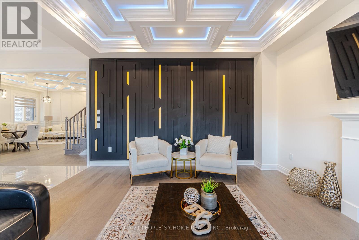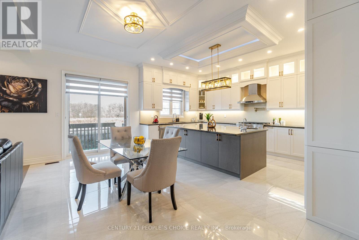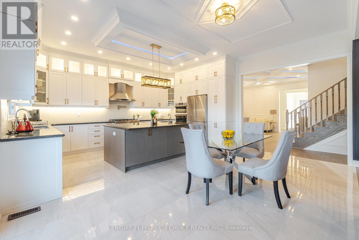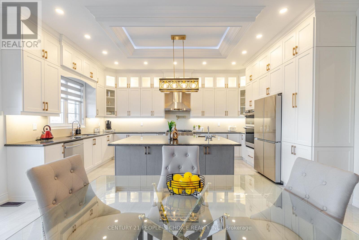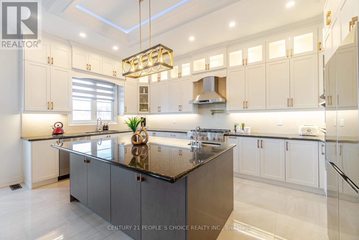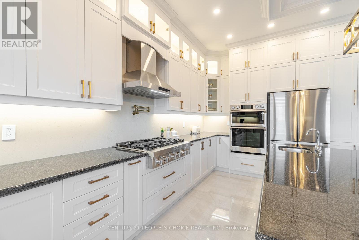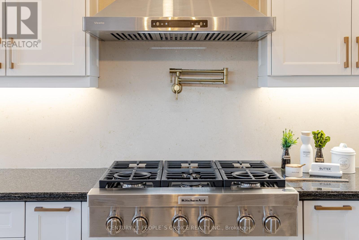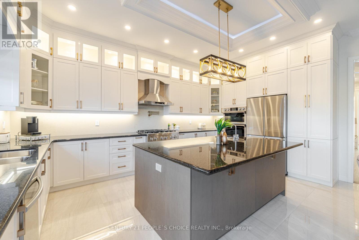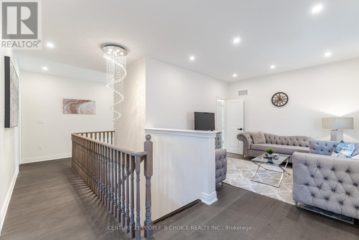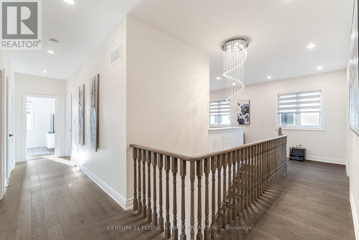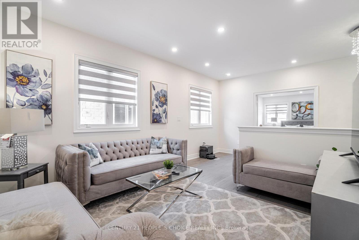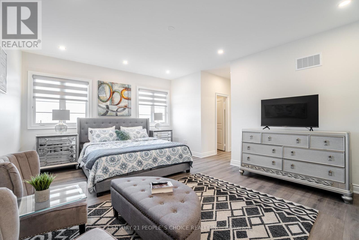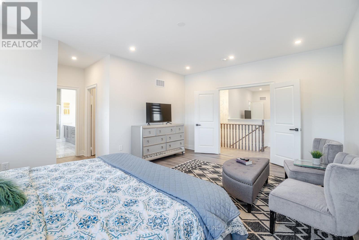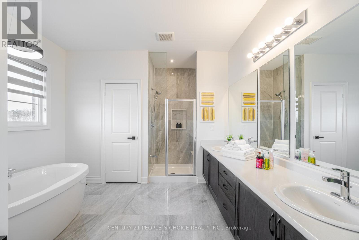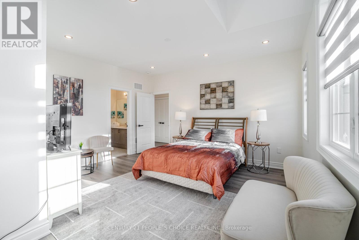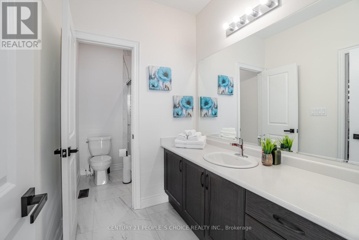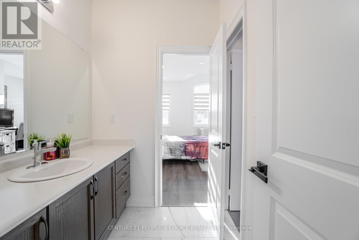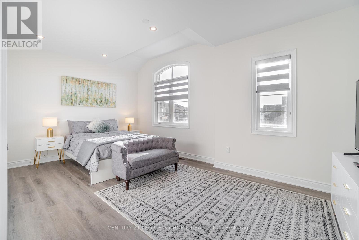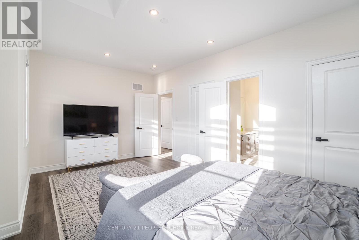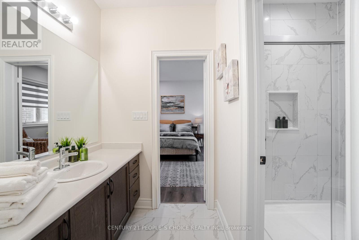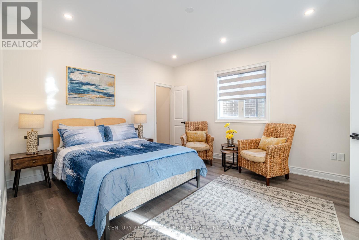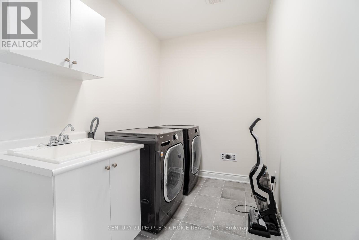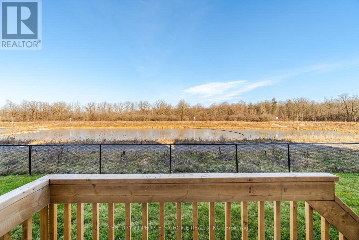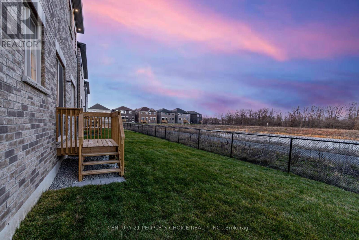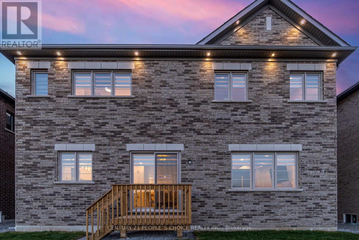57 Pond View Gate Hamilton, Ontario L0R 2H1
$2,350,000
Step into this exceptional custom design residence! The main floor dazzles with custom wall & coffered ceiling designs throughout. Accentuated by media lights and pot-lights in the Foyer, Formal living, dining, office, family and Kitchen. The chef's kitchen, boasting high-end appliances, modern cabinets, Granite/Quartz countertops, backsplash & pot-lights, Under Cabinet lights, seamlessly connects to the family & Breakfast with large windows offering year-round pond view. Upstairs, discover 4 bedrooms and a flex room with smooth ceilings, pot lights, laundry &direct bathroom access from all rooms. The flex room can easily be transformed into a 5th BR. The Primary bedroom is a sanctuary, featuring a spacious layout, a luxurious bathroom, captivating pond views, complemented by two walk-in closets.BR 2&3 also have W/I closets and BR4 has 2 large his/her closets. Immerse yourself in the house's beauty through the virtual tour & 3D dollhouse experience.**** EXTRAS **** Easy Showing via lockbox. or via smart lock (id:46317)
Property Details
| MLS® Number | X8018292 |
| Property Type | Single Family |
| Neigbourhood | Flamborough |
| Community Name | Waterdown |
| Parking Space Total | 6 |
Building
| Bathroom Total | 4 |
| Bedrooms Above Ground | 4 |
| Bedrooms Total | 4 |
| Basement Type | Full |
| Construction Style Attachment | Detached |
| Exterior Finish | Brick, Stone |
| Fireplace Present | Yes |
| Heating Fuel | Natural Gas |
| Heating Type | Forced Air |
| Stories Total | 2 |
| Type | House |
Parking
| Attached Garage |
Land
| Acreage | No |
| Size Irregular | 47.52 X 90.43 Ft ; 45.14ft X90.40 Ftx47.52ft X90.4 Ft |
| Size Total Text | 47.52 X 90.43 Ft ; 45.14ft X90.40 Ftx47.52ft X90.4 Ft |
Rooms
| Level | Type | Length | Width | Dimensions |
|---|---|---|---|---|
| Second Level | Primary Bedroom | 5.59 m | 4.27 m | 5.59 m x 4.27 m |
| Second Level | Bedroom 2 | 4.16 m | 3.61 m | 4.16 m x 3.61 m |
| Second Level | Bedroom 3 | 5.69 m | 3.48 m | 5.69 m x 3.48 m |
| Second Level | Bedroom 4 | 4.57 m | 3.61 m | 4.57 m x 3.61 m |
| Second Level | Recreational, Games Room | 3.66 m | 3.61 m | 3.66 m x 3.61 m |
| Second Level | Laundry Room | Measurements not available | ||
| Ground Level | Living Room | 5.48 m | 5.45 m | 5.48 m x 5.45 m |
| Ground Level | Dining Room | 5.48 m | 5.45 m | 5.48 m x 5.45 m |
| Ground Level | Family Room | 5.48 m | 4.57 m | 5.48 m x 4.57 m |
| Ground Level | Kitchen | 5.48 m | 3.35 m | 5.48 m x 3.35 m |
| Ground Level | Eating Area | 5.48 m | 3.35 m | 5.48 m x 3.35 m |
| Ground Level | Library | 3.35 m | 3.25 m | 3.35 m x 3.25 m |
https://www.realtor.ca/real-estate/26441671/57-pond-view-gate-hamilton-waterdown

Salesperson
(416) 742-8000

1780 Albion Road Unit 2 & 3
Toronto, Ontario M9V 1C1
(416) 742-8000
(416) 742-8001
Interested?
Contact us for more information

