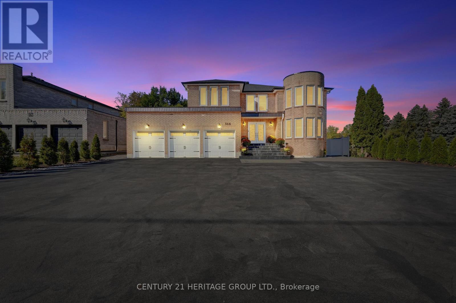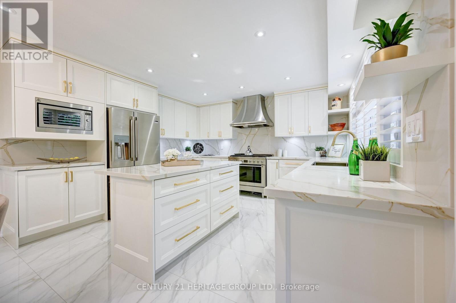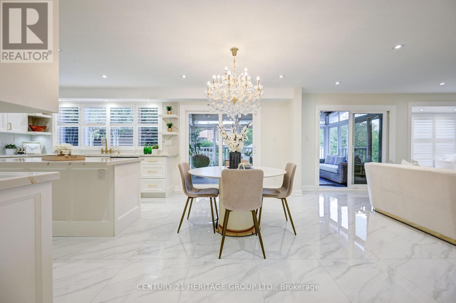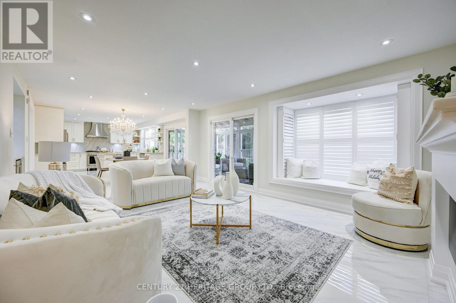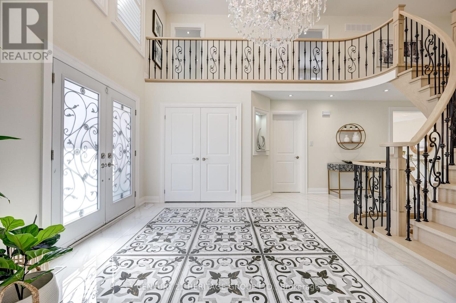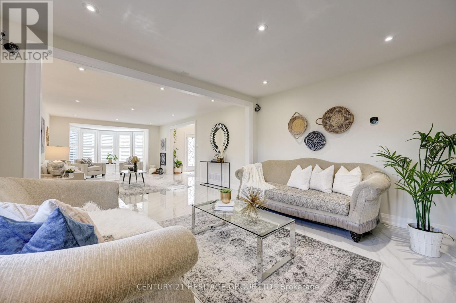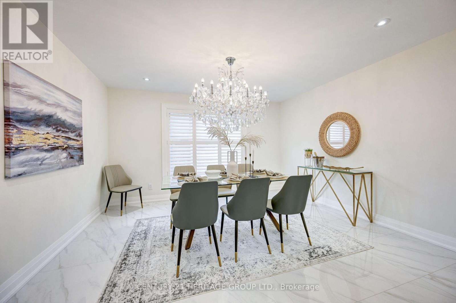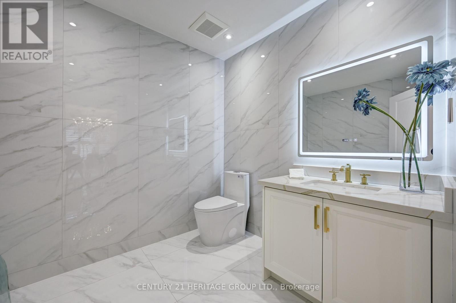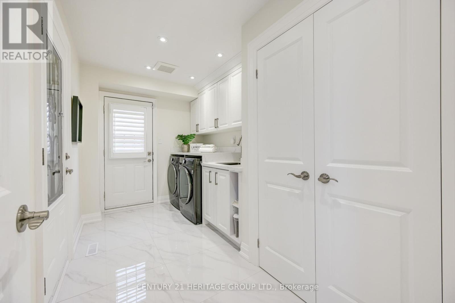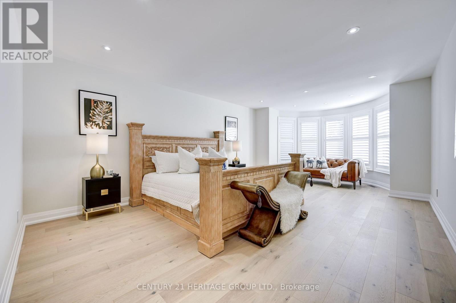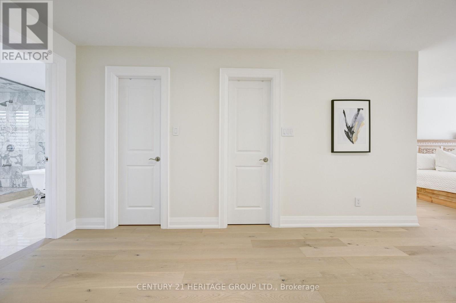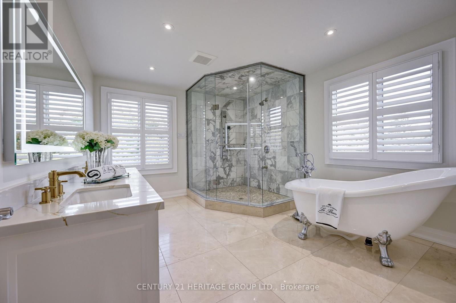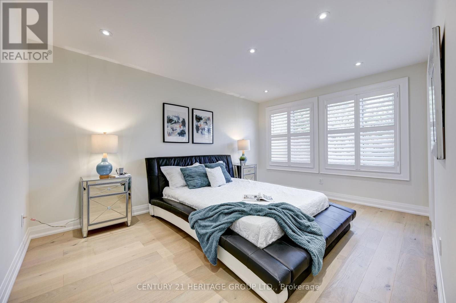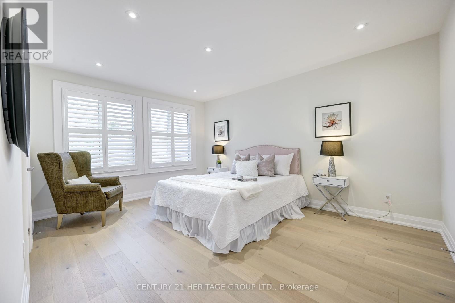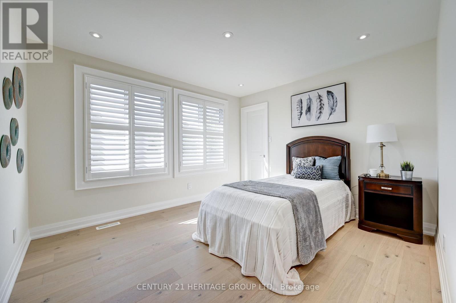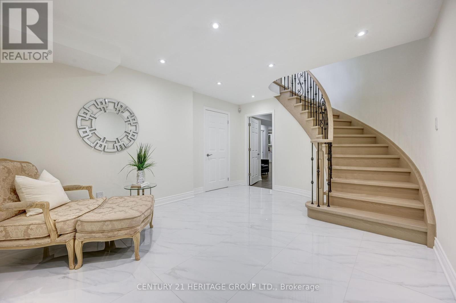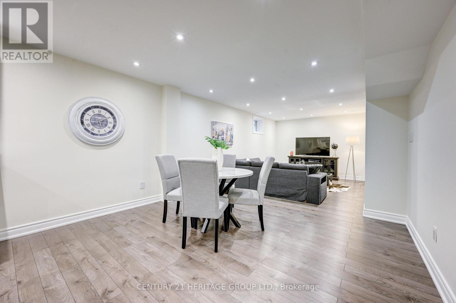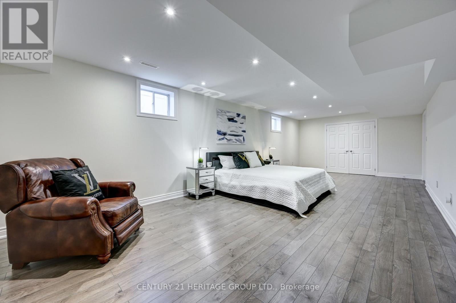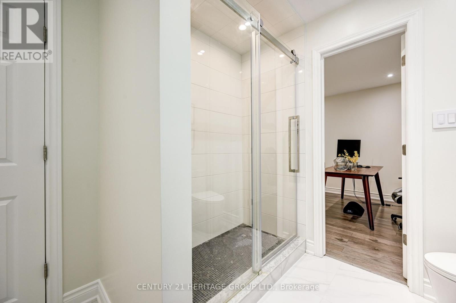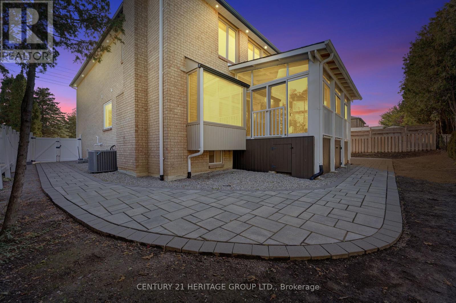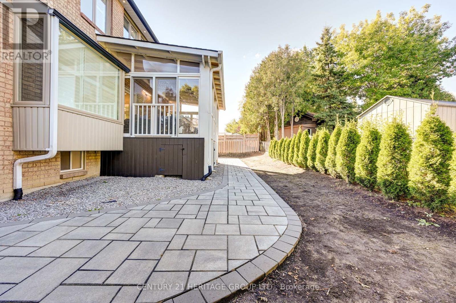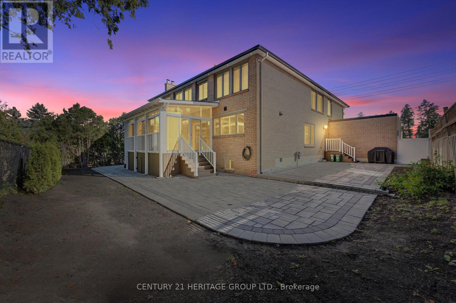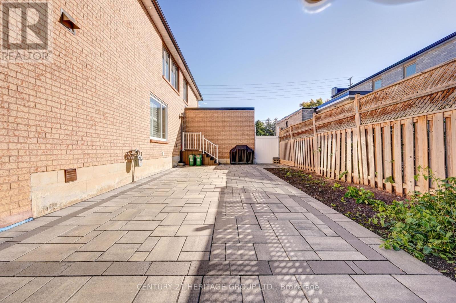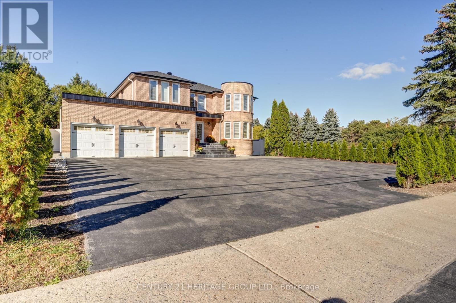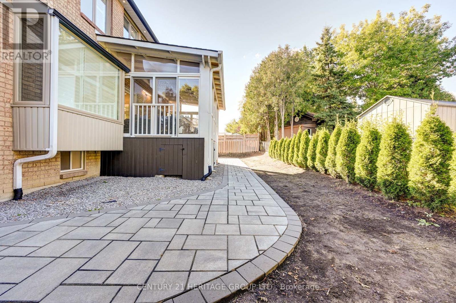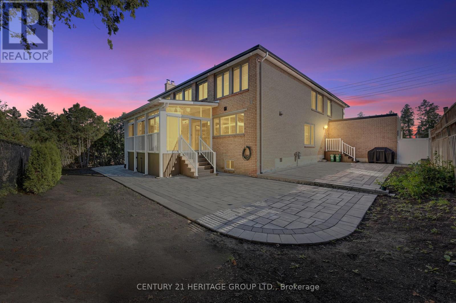568 Elgin Mills Rd W Richmond Hill, Ontario L4C 4M2
6 Bedroom
5 Bathroom
Fireplace
Central Air Conditioning
Forced Air
$2,797,000
A Unique Richmond Hill, 1+1KITCHEN,5+1BED, 3 CAR, INLAW SUITE, LUXURY SEMI AND ENSUITES, HIS HERS WALK IN closet in PRIMARY rm. Quartz Counters, LOTS OF STORAGE, TONNES OF NATURAL LIGHT, approx 200 led pot lights, crystal chandeliers, CALIFORNIA SHUTTERS THROUGHOUT. 7"" Naked Oak floors, wrought iron details, triple pain newer windows, roof 2021, I- M-M-A-C-U-L-A-T-E must see. List of upgrades available upon request. UNIQUE:VALUE IN ZONING R9 UNDER BY-LAW 190-87 FOR 25% GROSS SQ FEET HOME OCCUPATION FOR IE DOCTORS, DENTIST OFFICE etc. (id:46317)
Property Details
| MLS® Number | N7217066 |
| Property Type | Single Family |
| Community Name | Westbrook |
| Amenities Near By | Hospital, Public Transit, Schools |
| Features | Ravine, Conservation/green Belt |
| Parking Space Total | 15 |
Building
| Bathroom Total | 5 |
| Bedrooms Above Ground | 5 |
| Bedrooms Below Ground | 1 |
| Bedrooms Total | 6 |
| Basement Development | Finished |
| Basement Features | Apartment In Basement |
| Basement Type | N/a (finished) |
| Construction Style Attachment | Detached |
| Cooling Type | Central Air Conditioning |
| Exterior Finish | Brick |
| Fireplace Present | Yes |
| Heating Fuel | Natural Gas |
| Heating Type | Forced Air |
| Stories Total | 2 |
| Type | House |
Parking
| Attached Garage |
Land
| Acreage | No |
| Land Amenities | Hospital, Public Transit, Schools |
| Size Irregular | 72.18 X 131.23 Ft |
| Size Total Text | 72.18 X 131.23 Ft |
Rooms
| Level | Type | Length | Width | Dimensions |
|---|---|---|---|---|
| Second Level | Bedroom 2 | 3.96 m | 3.51 m | 3.96 m x 3.51 m |
| Second Level | Bedroom 3 | 1.91 m | 3.28 m | 1.91 m x 3.28 m |
| Second Level | Bedroom 4 | 3.64 m | 3.29 m | 3.64 m x 3.29 m |
| Second Level | Bedroom 5 | 3.91 m | 3.47 m | 3.91 m x 3.47 m |
| Basement | Kitchen | Measurements not available | ||
| Basement | Bedroom | Measurements not available | ||
| Main Level | Living Room | 8.39 m | 4.06 m | 8.39 m x 4.06 m |
| Main Level | Dining Room | 3.28 m | 4.05 m | 3.28 m x 4.05 m |
| Main Level | Kitchen | 6.31 m | 3.99 m | 6.31 m x 3.99 m |
| Main Level | Family Room | 5.56 m | 3.99 m | 5.56 m x 3.99 m |
| Main Level | Den | 3.85 m | 4.11 m | 3.85 m x 4.11 m |
| Main Level | Primary Bedroom | 4.52 m | 4.1 m | 4.52 m x 4.1 m |
Utilities
| Sewer | Installed |
| Natural Gas | Installed |
| Electricity | Installed |
| Cable | Installed |
https://www.realtor.ca/real-estate/26172359/568-elgin-mills-rd-w-richmond-hill-westbrook


CENTURY 21 HERITAGE GROUP LTD.
11160 Yonge St # 3 & 7
Richmond Hill, Ontario L4S 1H5
11160 Yonge St # 3 & 7
Richmond Hill, Ontario L4S 1H5
(905) 883-8300
(905) 883-8301
www.homesbyheritage.ca
Interested?
Contact us for more information

