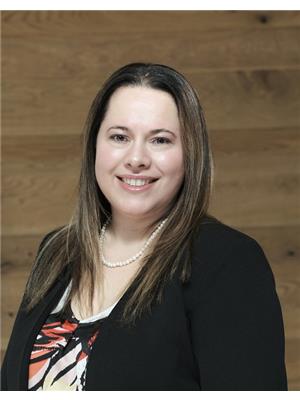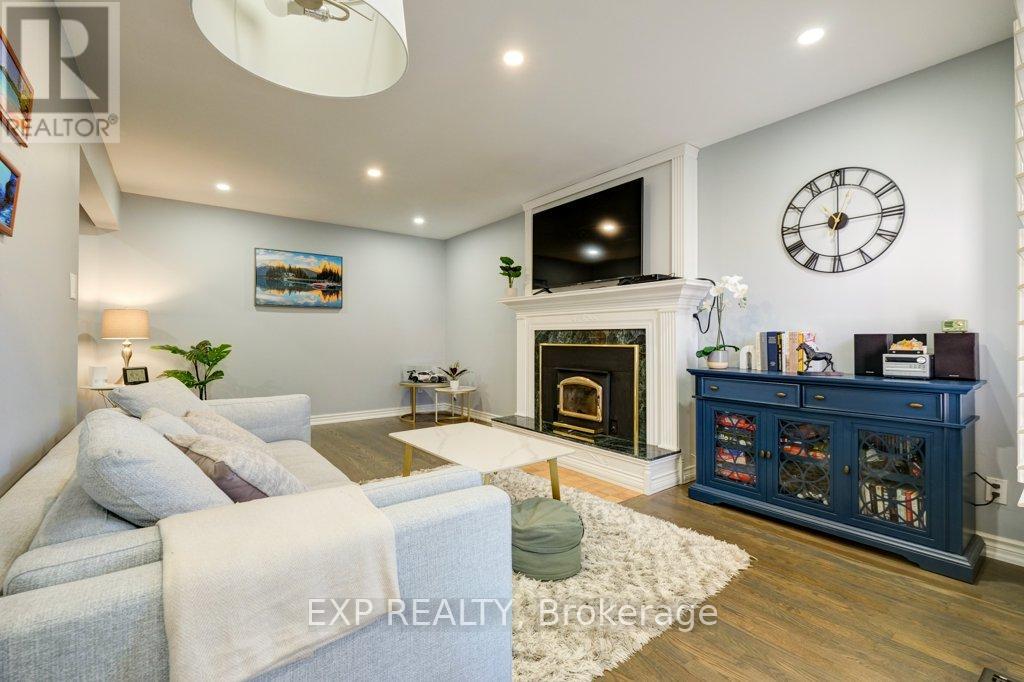566 Rosebank Rd Pickering, Ontario L1W 2N5
$1,534,000
Stunning Executive Home with Almost 4000 Sq. Ft. of Living Space Situated on a Large 50' Lot in the upscale community of South Rosebank, with easy access to Go Station, Hwy. 401, Lake Ontario, Rouge Beach Waterfront, Tennis & Conservation Park. Luxurious Home Upgraded & Renovated with an Elegant Touch. Gourmet Kitchen with Breakfast Bar, Granite Countertops, Backsplash, Upgraded Appliances, Smooth Ceilings with LED connected Pot Lights, California Shutters, Two Gas Fireplaces, One Wood Burning Fireplace, Crown Molding, Large Stone Driveway. Smart Security Cameras, Smart Garage Motors, Renovated Bedroom Closets, Upgraded A/C, Replaced Shingles, Glass Skylight and Leaf Guards. Lovely Private Backyard With Mature Trees and Entertainer's Deck. Front Porch with an Enclosed Vestibule. Just move in and Enjoy!**** EXTRAS **** Fantastic Full Basement with 5th Bedroom, Rec Room With Hot Tub, Sauna, 3 Pc. Bathroom, Storage Room, Utility Room, Potential Entertainment/6th Bedroom, Office Area & Cold Cellar. $$$ Spent on Upgrades & Renovations Throughout. A must See!! (id:46317)
Property Details
| MLS® Number | E8172566 |
| Property Type | Single Family |
| Community Name | Rosebank |
| Amenities Near By | Park, Public Transit, Schools |
| Community Features | Community Centre |
| Parking Space Total | 6 |
Building
| Bathroom Total | 4 |
| Bedrooms Above Ground | 4 |
| Bedrooms Below Ground | 1 |
| Bedrooms Total | 5 |
| Basement Development | Partially Finished |
| Basement Type | Full (partially Finished) |
| Construction Style Attachment | Detached |
| Cooling Type | Central Air Conditioning |
| Exterior Finish | Brick |
| Fireplace Present | Yes |
| Heating Fuel | Natural Gas |
| Heating Type | Forced Air |
| Stories Total | 2 |
| Type | House |
Parking
| Garage |
Land
| Acreage | No |
| Land Amenities | Park, Public Transit, Schools |
| Size Irregular | 50.01 X 112.01 Ft |
| Size Total Text | 50.01 X 112.01 Ft |
Rooms
| Level | Type | Length | Width | Dimensions |
|---|---|---|---|---|
| Second Level | Primary Bedroom | 5.92 m | 4.45 m | 5.92 m x 4.45 m |
| Second Level | Bedroom 2 | 4.98 m | 3.35 m | 4.98 m x 3.35 m |
| Second Level | Bedroom 3 | 5.87 m | 5.87 m | 5.87 m x 5.87 m |
| Second Level | Bedroom 4 | 3.55 m | 3.43 m | 3.55 m x 3.43 m |
| Basement | Bedroom 5 | 5.49 m | 3.43 m | 5.49 m x 3.43 m |
| Basement | Recreational, Games Room | 7.63 m | 3.25 m | 7.63 m x 3.25 m |
| Ground Level | Living Room | 5.65 m | 3.52 m | 5.65 m x 3.52 m |
| Ground Level | Dining Room | 3.66 m | 3.64 m | 3.66 m x 3.64 m |
| Ground Level | Kitchen | 3.7 m | 2.72 m | 3.7 m x 2.72 m |
| Ground Level | Eating Area | 5.6 m | 4.55 m | 5.6 m x 4.55 m |
| Ground Level | Family Room | 5.61 m | 3.32 m | 5.61 m x 3.32 m |
| Ground Level | Laundry Room | 3.52 m | 1.99 m | 3.52 m x 1.99 m |
https://www.realtor.ca/real-estate/26666903/566-rosebank-rd-pickering-rosebank

4711 Yonge St 10th Flr, 106430
Toronto, Ontario M2N 6K8
(866) 530-7737

Salesperson
(416) 917-0743
(416) 917-0743
pileggirealestateteam.com/
https://www.facebook.com/YourHomeSoldGuaranteedOrWeBuyIt
https://twitter.com/PileggiReal
https://www.linkedin.com/profile/view?id=73721127&trk=nav_responsive_tab_profile_pic
4711 Yonge St 10th Flr, 106430
Toronto, Ontario M2N 6K8
(866) 530-7737
Interested?
Contact us for more information










































