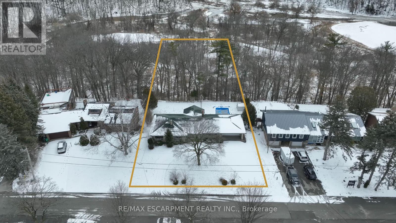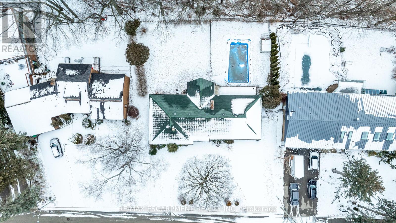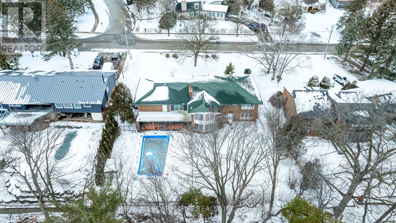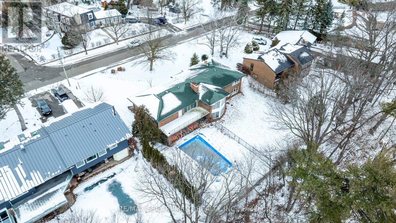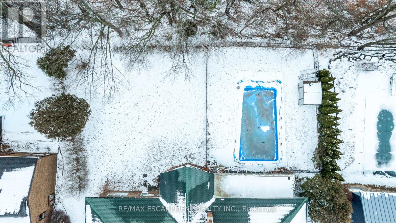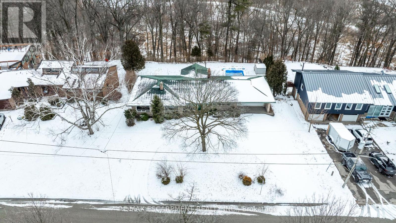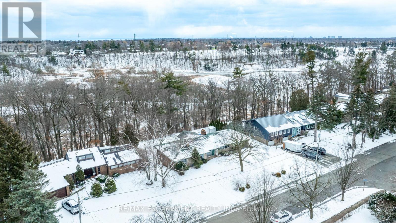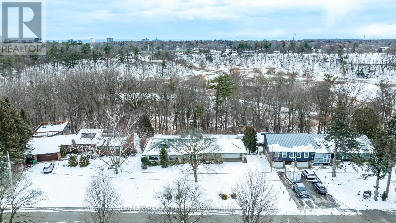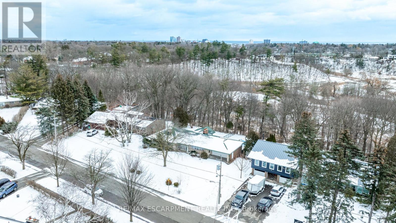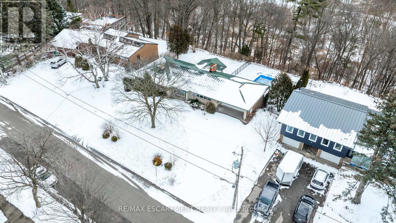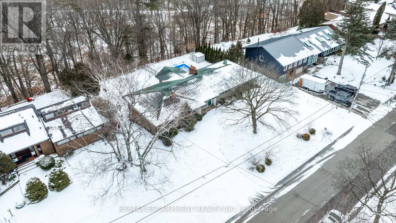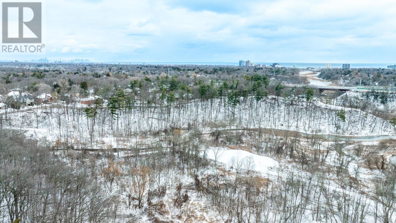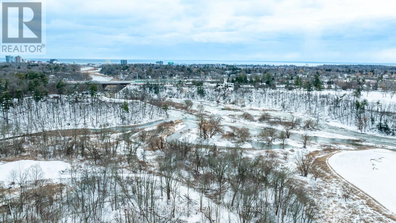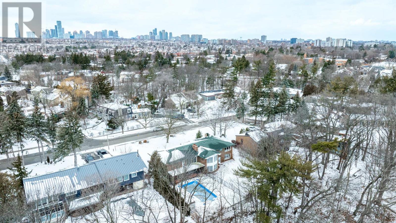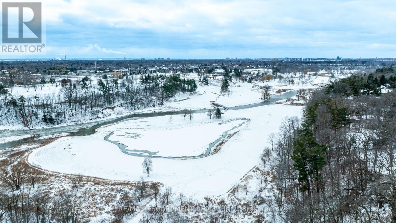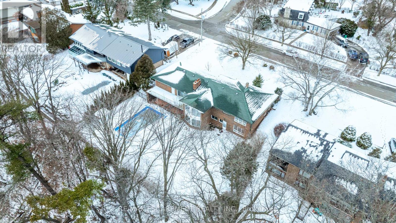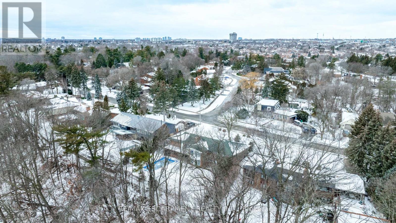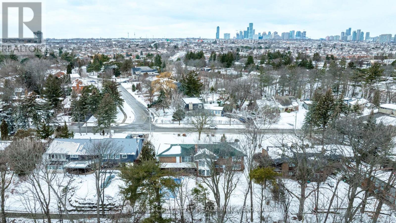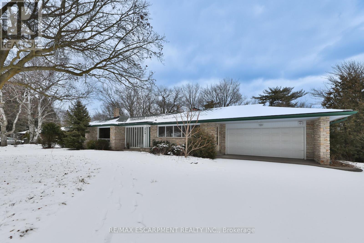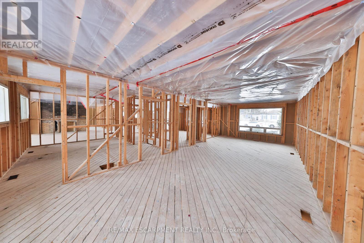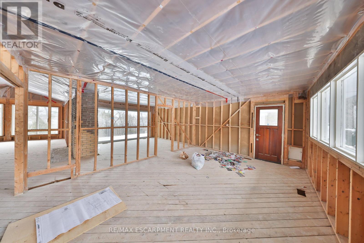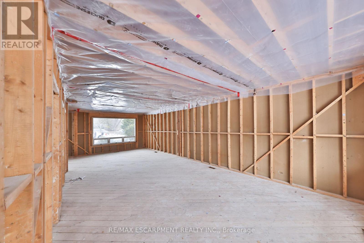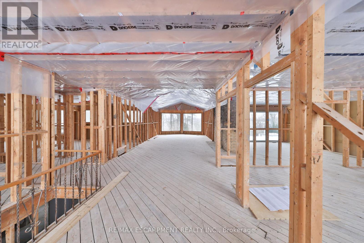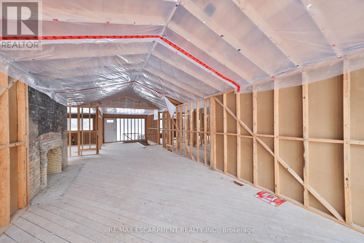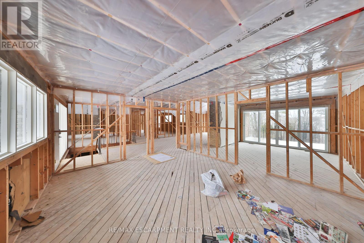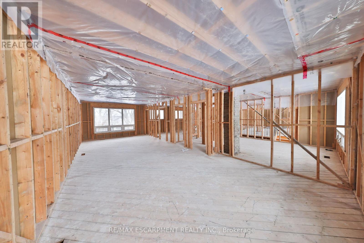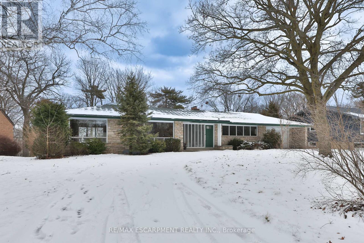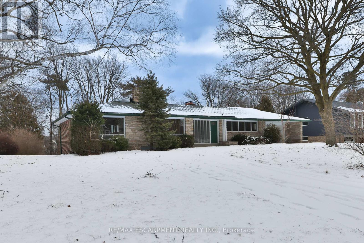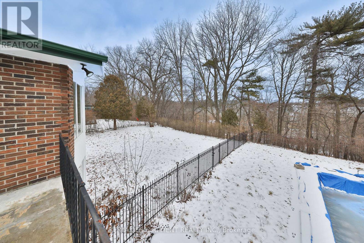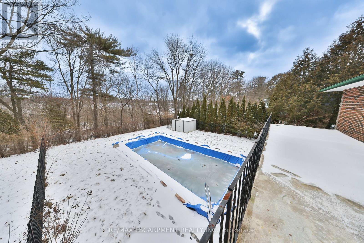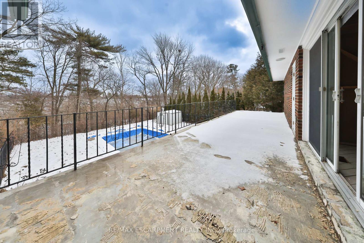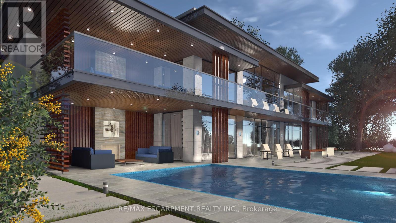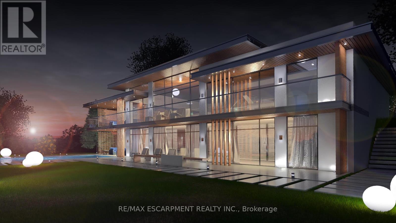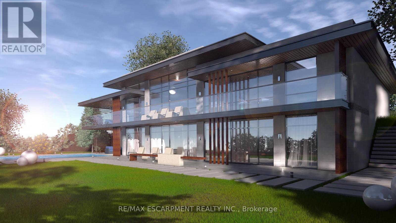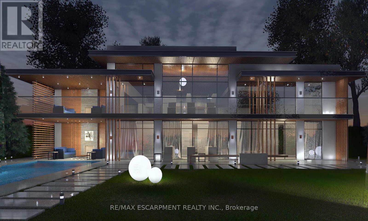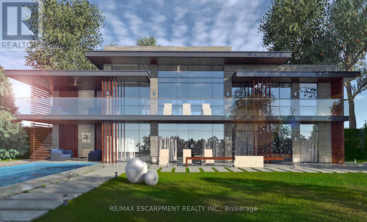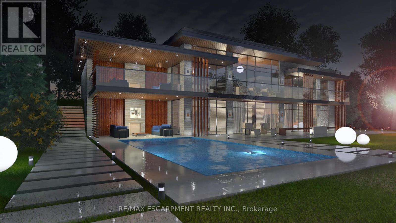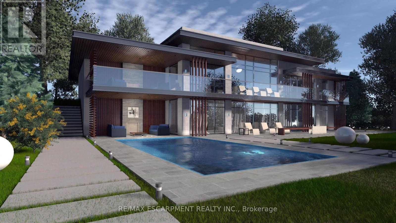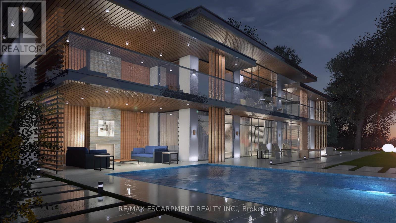540 Sir Richard's Rd Mississauga, Ontario L5C 1A2
$3,199,888
Premium lot backing onto the prestigious Mississauga Golf and Country Club, this property offers an unparalleled opportunity for builders and renovators alike. With a 97x281ft lot and the potential to create a masterpiece, this is a dream project for creative minds. Envision the possibility of constructing your very own two-story home on this exceptional property. Whether you're envisioning a contemporary marvel or a timeless traditional home, this blank slate invites you to build your dream residence from the ground up. The allure of this premium lot is further enhanced by the inclusion of a circular driveway, adding a touch of elegance and convenience to your dream home. The possibilities are endless, with ample space for a luxurious outdoor entertaining area complete with a pool and all equipt to complement the stunning surroundings. Seize the opportunity to craft a bespoke home that reflects your style and aspirations, in a coveted location that epitomizes prestige and exclusivity.**** EXTRAS **** The property is being sold with permits and approved drawings available upon request, streamlining the process for those ready to bring their vision to life. (id:46317)
Property Details
| MLS® Number | W8085616 |
| Property Type | Single Family |
| Community Name | Erindale |
| Parking Space Total | 10 |
| Pool Type | Inground Pool |
Building
| Bathroom Total | 4 |
| Bedrooms Above Ground | 3 |
| Bedrooms Below Ground | 2 |
| Bedrooms Total | 5 |
| Architectural Style | Bungalow |
| Basement Development | Unfinished |
| Basement Type | N/a (unfinished) |
| Construction Style Attachment | Detached |
| Cooling Type | Central Air Conditioning |
| Exterior Finish | Brick, Stone |
| Fireplace Present | Yes |
| Heating Fuel | Natural Gas |
| Heating Type | Forced Air |
| Stories Total | 1 |
| Type | House |
Parking
| Attached Garage |
Land
| Acreage | No |
| Size Irregular | 96.64 X 281.17 Ft ; 138.56 Ft At Rear; 265.10 North Side |
| Size Total Text | 96.64 X 281.17 Ft ; 138.56 Ft At Rear; 265.10 North Side|1/2 - 1.99 Acres |
Rooms
| Level | Type | Length | Width | Dimensions |
|---|---|---|---|---|
| Main Level | Living Room | 4.32 m | 5.65 m | 4.32 m x 5.65 m |
| Main Level | Living Room | 11.15 m | 9.41 m | 11.15 m x 9.41 m |
| Main Level | Primary Bedroom | 4.32 m | 4.5 m | 4.32 m x 4.5 m |
| Main Level | Bedroom | 9.74 m | 4.36 m | 9.74 m x 4.36 m |
| Main Level | Bedroom | 4.05 m | 4.67 m | 4.05 m x 4.67 m |
| Main Level | Dining Room | 4.29 m | 4.05 m | 4.29 m x 4.05 m |
https://www.realtor.ca/real-estate/26540739/540-sir-richards-rd-mississauga-erindale

1320 Cornwall Rd Unit 103b
Oakville, Ontario L6J 7W5
(905) 842-7677
Interested?
Contact us for more information

