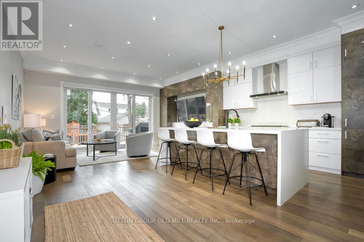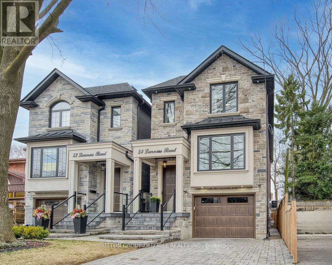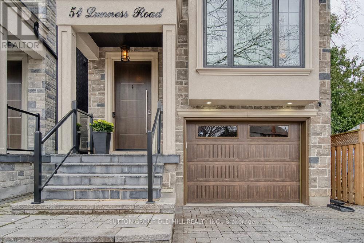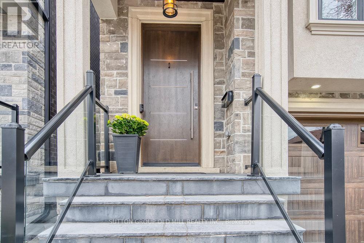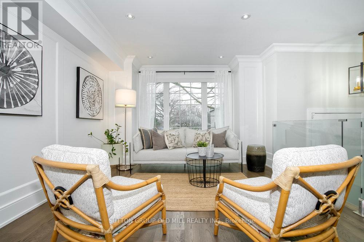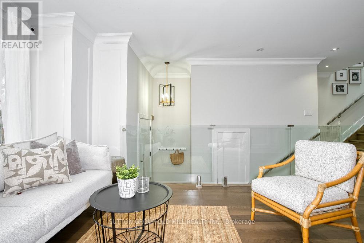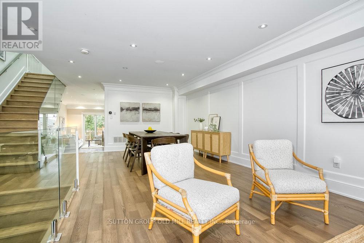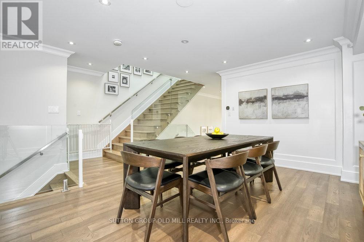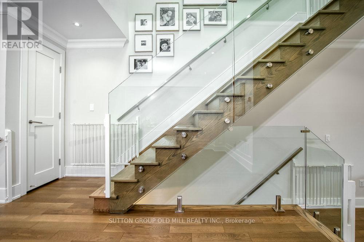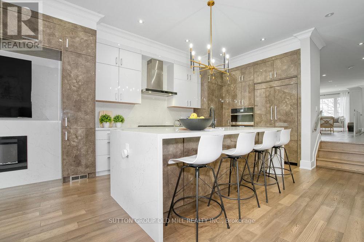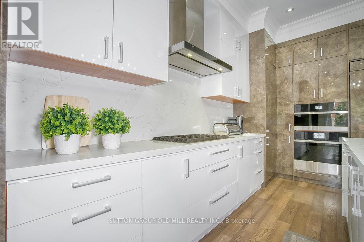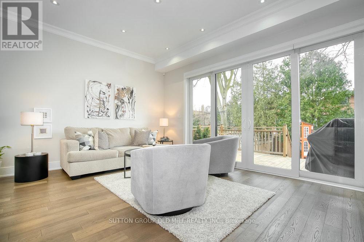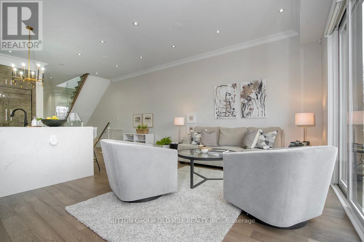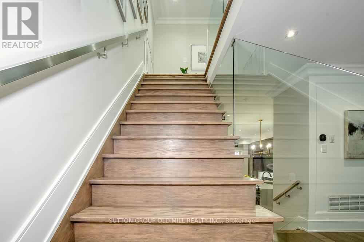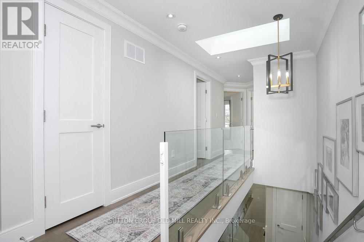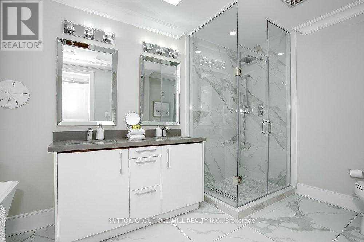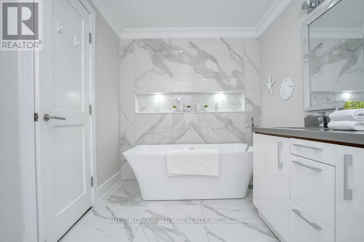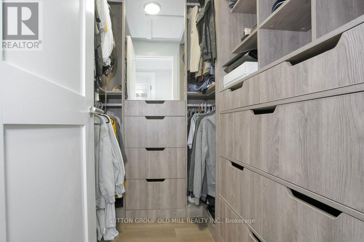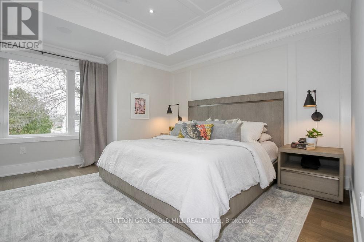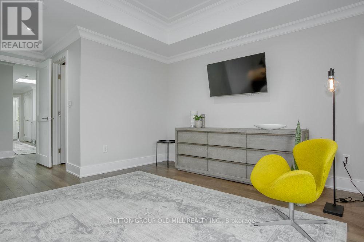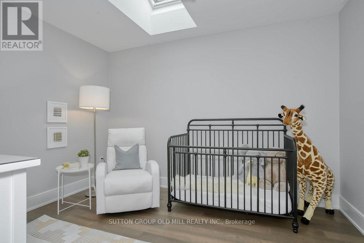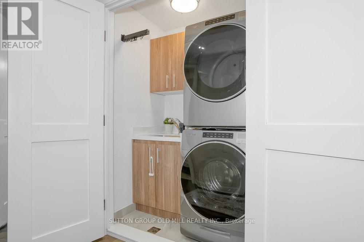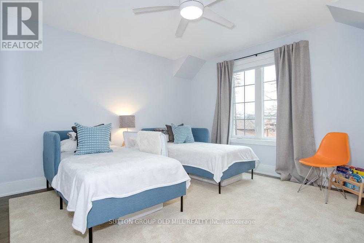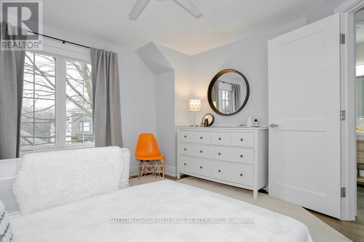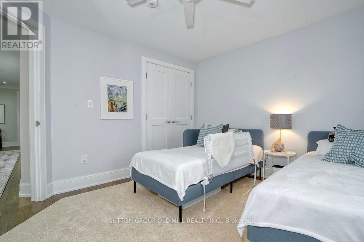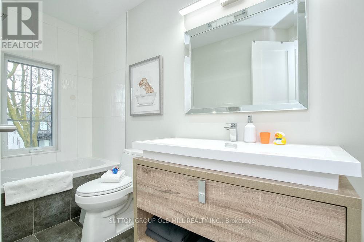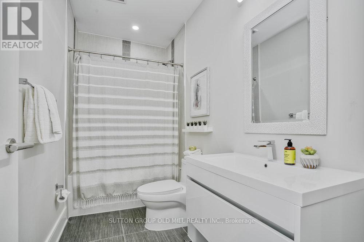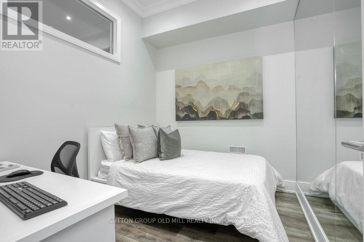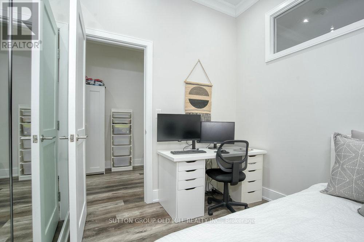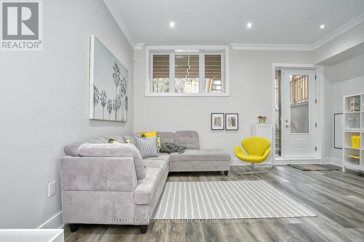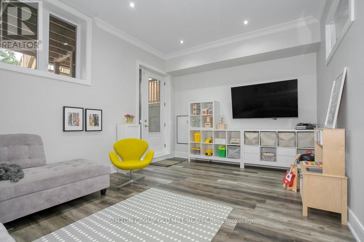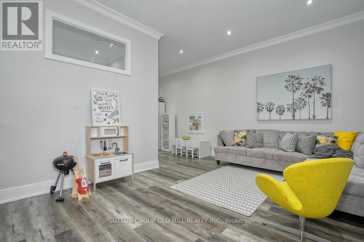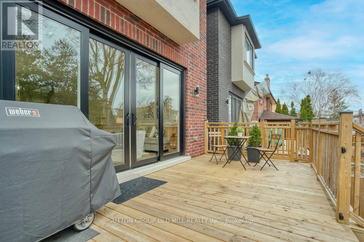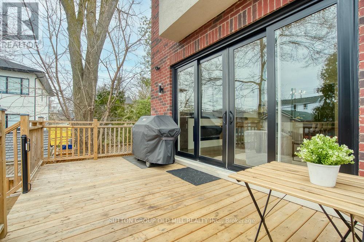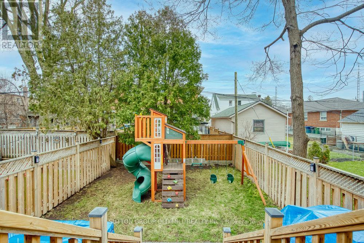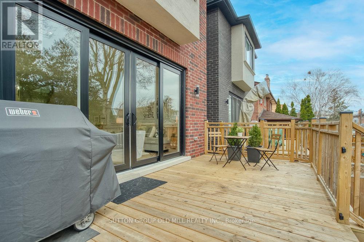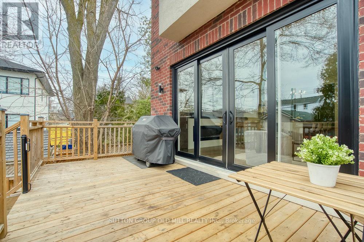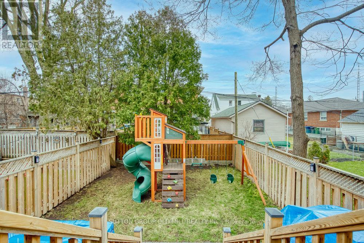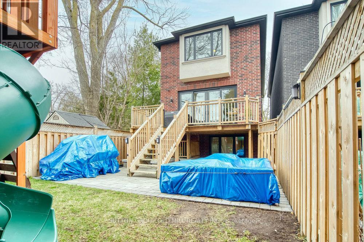54 Lunness Rd Toronto, Ontario M8W 4M6
$2,024,000
You'll fall in love with Lunness! This (almost) new build has everything you're looking for in a home & more. The Features & Inclusions lists are as long as they come. ""Open, light, bright & much bigger than it looks from the outside"" is the vibe thanks to oversized doors, glass stair panels, skylights, a 10 ft ceiling on the main & almost 11 in the basement. Nothing says basement about it especially when you feel the heated floors under your feet! Modern finishes & muted tones thru out create a warm & inviting space for you & yours. Enjoy all types of entertaining; dim lit dinners, conversation & cocktails around the kitchen island, or spend time on the extended SW facing deck; sun all afternoon & spectacular sunsets in the evening! Meticulously maintained by just one owner, you'll have nothing to do but enjoy! Perfect for a family given the large rec room & home office/4th bed downstairs. But with a welcoming walk-up it works for in-laws, adult children, a nanny or even a rental.**** EXTRAS **** Every inch of the property says premium! Top quality finishes, fixtures, and equipment. Light, bright and sized right to suit all sorts of families. See attached Schedule C and Feature Sheet for a complete list of all the bells & whistles. (id:46317)
Property Details
| MLS® Number | W8174648 |
| Property Type | Single Family |
| Community Name | Alderwood |
| Parking Space Total | 3 |
Building
| Bathroom Total | 4 |
| Bedrooms Above Ground | 3 |
| Bedrooms Below Ground | 1 |
| Bedrooms Total | 4 |
| Basement Development | Finished |
| Basement Features | Walk-up |
| Basement Type | N/a (finished) |
| Construction Style Attachment | Detached |
| Cooling Type | Central Air Conditioning |
| Exterior Finish | Stone, Stucco |
| Fireplace Present | Yes |
| Heating Fuel | Natural Gas |
| Heating Type | Forced Air |
| Stories Total | 2 |
| Type | House |
Parking
| Garage |
Land
| Acreage | No |
| Size Irregular | 25 X 120 Ft |
| Size Total Text | 25 X 120 Ft |
Rooms
| Level | Type | Length | Width | Dimensions |
|---|---|---|---|---|
| Second Level | Primary Bedroom | 5.64 m | 6.13 m | 5.64 m x 6.13 m |
| Second Level | Bedroom 2 | 3.1 m | 3.59 m | 3.1 m x 3.59 m |
| Second Level | Bedroom 3 | 4.02 m | 3.86 m | 4.02 m x 3.86 m |
| Second Level | Laundry Room | 1.75 m | 1 m | 1.75 m x 1 m |
| Basement | Other | 1.68 m | 2.59 m | 1.68 m x 2.59 m |
| Basement | Bedroom 4 | 3.05 m | 2.46 m | 3.05 m x 2.46 m |
| Basement | Recreational, Games Room | 5.26 m | 3.73 m | 5.26 m x 3.73 m |
| Main Level | Foyer | 2.08 m | 2.49 m | 2.08 m x 2.49 m |
| Main Level | Living Room | 3.55 m | 5.02 m | 3.55 m x 5.02 m |
| Main Level | Dining Room | 2.6 m | 4.59 m | 2.6 m x 4.59 m |
| Main Level | Kitchen | 3.03 m | 4.53 m | 3.03 m x 4.53 m |
| Main Level | Family Room | 5.63 m | 3.58 m | 5.63 m x 3.58 m |
https://www.realtor.ca/real-estate/26669695/54-lunness-rd-toronto-alderwood

Salesperson
(647) 203-7696

74 Jutland Rd #40
Toronto, Ontario M8Z 0G7
(416) 234-2424
(416) 234-2323
Interested?
Contact us for more information

