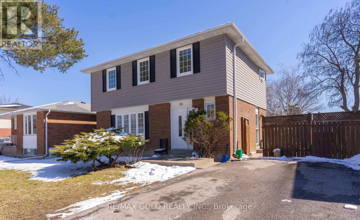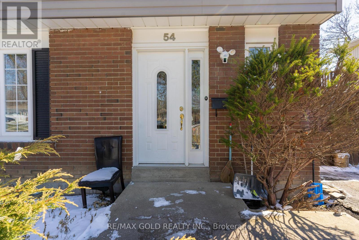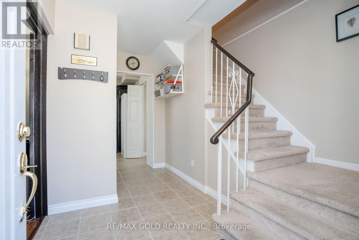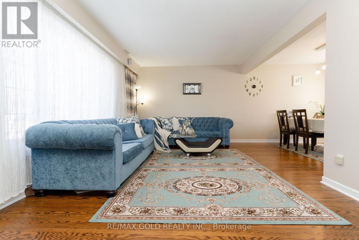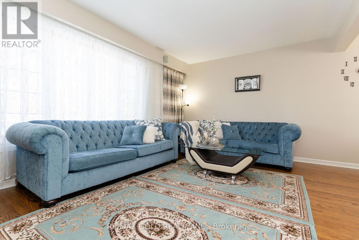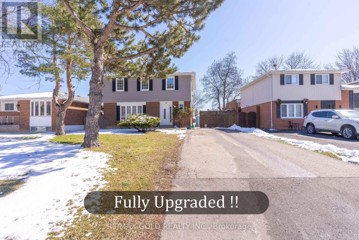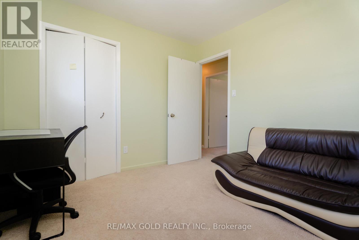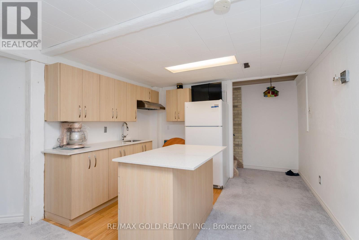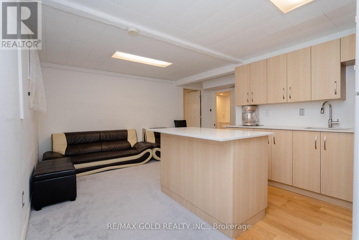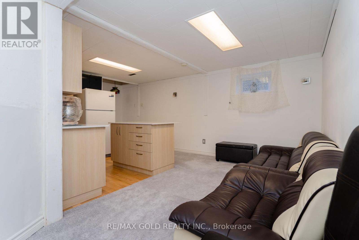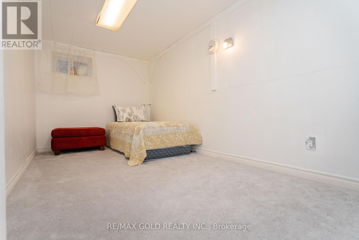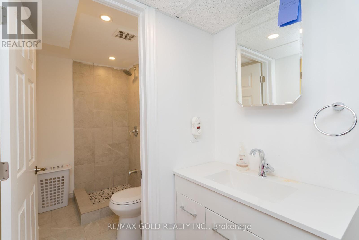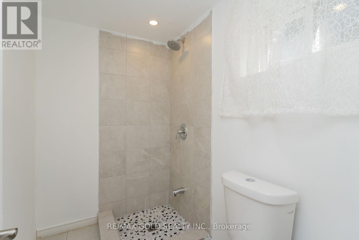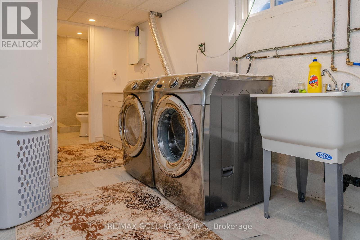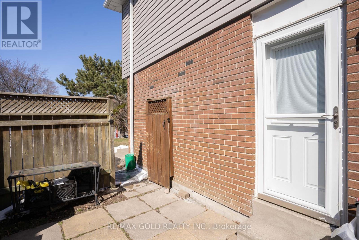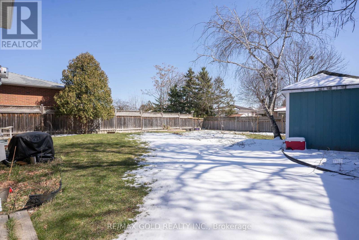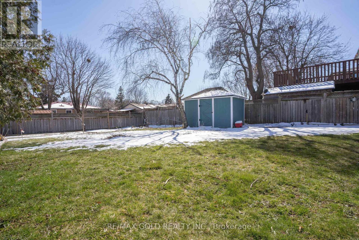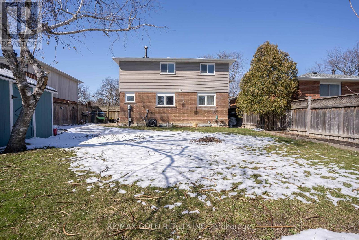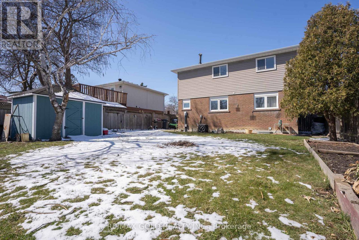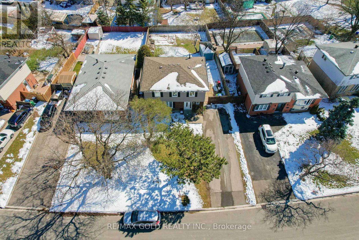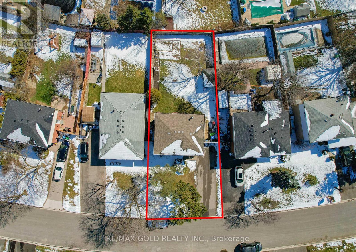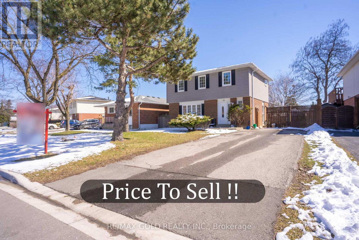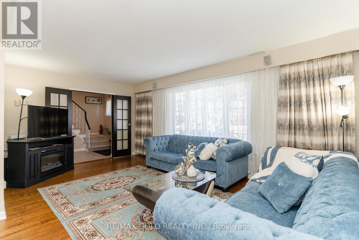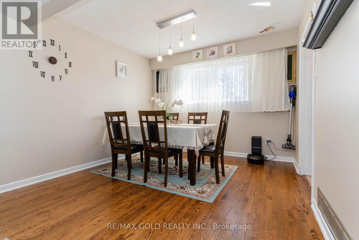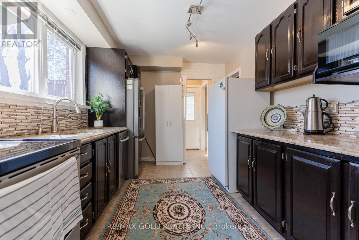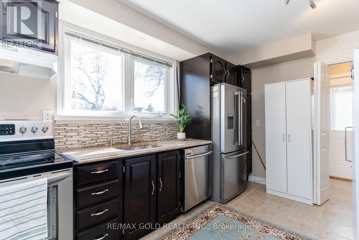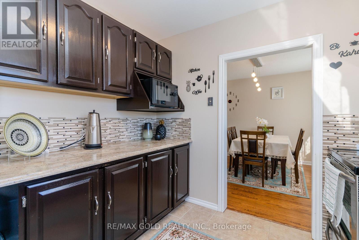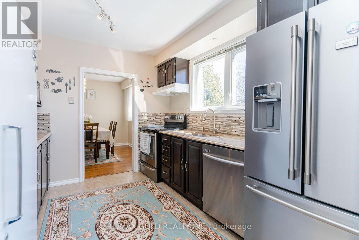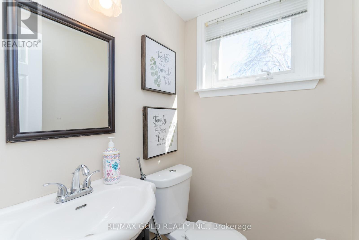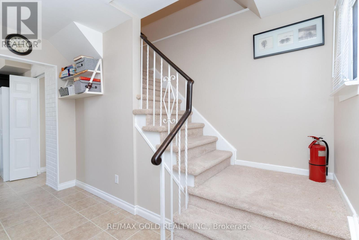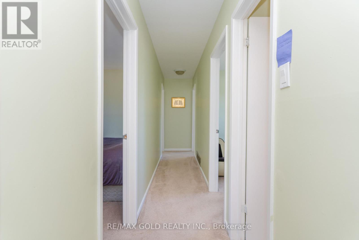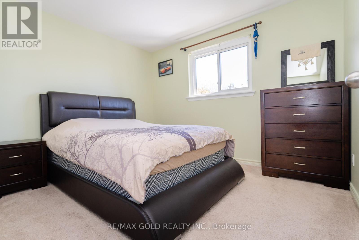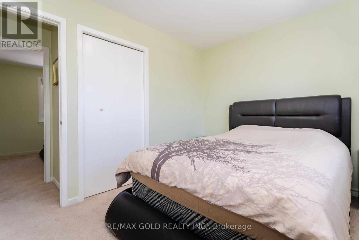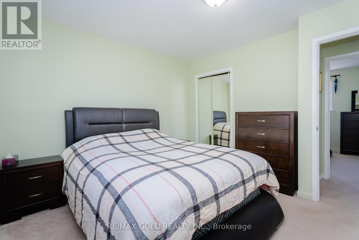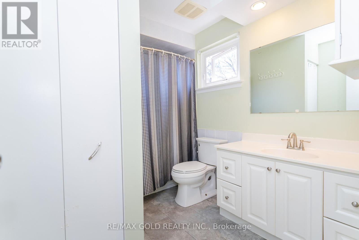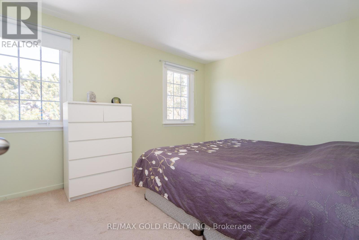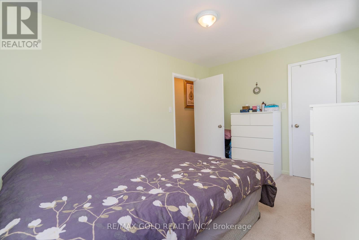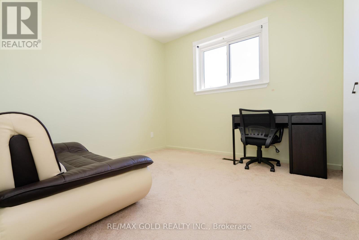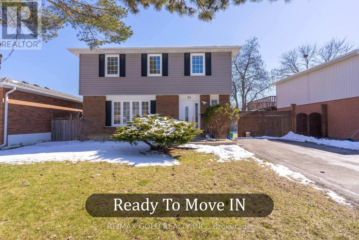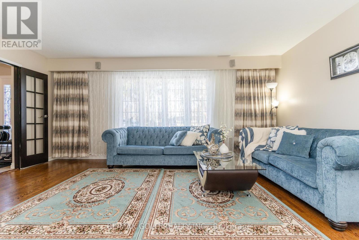54 Esplanade Rd Brampton, Ontario L6T 2C8
$989,000
Discover the perfect blend of space, style, and location in this exceptional family home, nestled on an expensive 55x125 lot. This Residence shines with a bright and spacious living room, seamlessly flowing into the Dinning area- a setup that promises to host memorable gatherings and cozy family dinner alike. The heart of the home, a beautifully upgraded kitchen, awaits to inspire your Culinary adventures. This home boasts a thoughtful layout with 4 Bedrooms on upper floor, include a serene primary bedroom and three additional bedrooms, all offering comfort and privacy for family members and guests. The Finished basement features a versatile recreation room, an ideal space for entertainment, hobbies or a home theatre, enhancing the Home's appeal as a haven for relaxation and enjoyment. An extra wide driveway with four parking spaces addresses all your parking needs, adding to the convenience this home offers.**** EXTRAS **** Situated in Friendly neighborhood, you are just moments away form essential amenities : top rated schools, a variety of shopping options, efficient transit links, and parks. (id:46317)
Property Details
| MLS® Number | W8173694 |
| Property Type | Single Family |
| Community Name | Southgate |
| Parking Space Total | 4 |
Building
| Bathroom Total | 3 |
| Bedrooms Above Ground | 4 |
| Bedrooms Below Ground | 1 |
| Bedrooms Total | 5 |
| Basement Development | Finished |
| Basement Features | Separate Entrance |
| Basement Type | N/a (finished) |
| Construction Style Attachment | Detached |
| Cooling Type | Central Air Conditioning |
| Exterior Finish | Brick, Vinyl Siding |
| Heating Fuel | Natural Gas |
| Heating Type | Forced Air |
| Stories Total | 2 |
| Type | House |
Land
| Acreage | No |
| Size Irregular | 55.13 X 120 Ft |
| Size Total Text | 55.13 X 120 Ft |
Rooms
| Level | Type | Length | Width | Dimensions |
|---|---|---|---|---|
| Second Level | Primary Bedroom | 4.21 m | 2.98 m | 4.21 m x 2.98 m |
| Second Level | Bedroom 2 | 3.44 m | 3.42 m | 3.44 m x 3.42 m |
| Second Level | Bedroom 3 | 3.43 m | 2.94 m | 3.43 m x 2.94 m |
| Second Level | Bedroom 4 | 3.02 m | 2.95 m | 3.02 m x 2.95 m |
| Basement | Recreational, Games Room | Measurements not available | ||
| Main Level | Living Room | 5.56 m | 3.55 m | 5.56 m x 3.55 m |
| Main Level | Dining Room | 3.27 m | 3.02 m | 3.27 m x 3.02 m |
| Main Level | Kitchen | 3.89 m | 2.84 m | 3.89 m x 2.84 m |
https://www.realtor.ca/real-estate/26668797/54-esplanade-rd-brampton-southgate

5865 Mclaughlin Rd #6a
Mississauga, Ontario L4A 3S8
(905) 290-6777
Interested?
Contact us for more information

