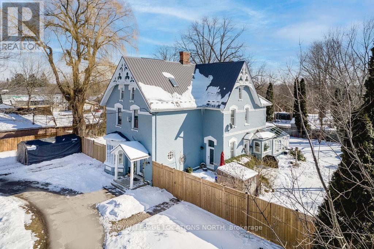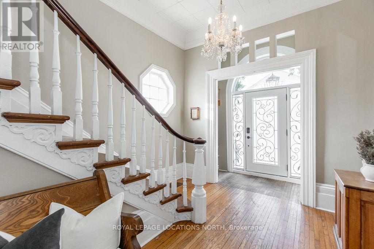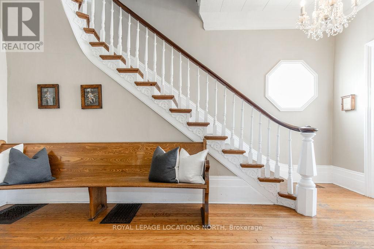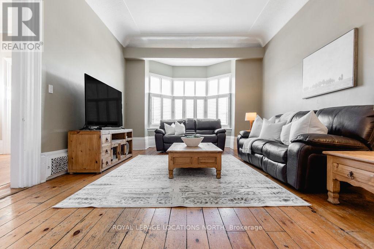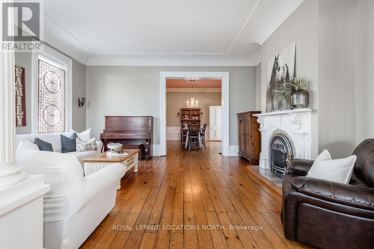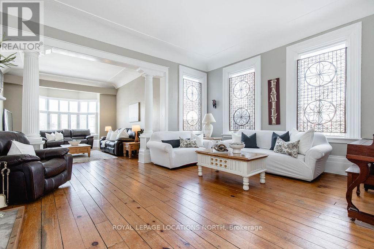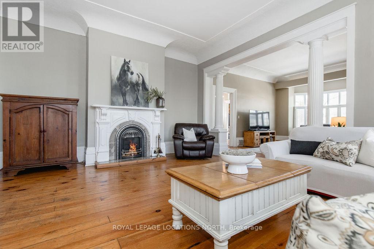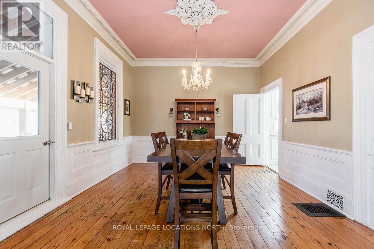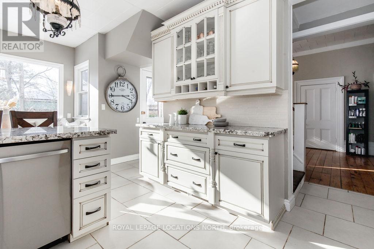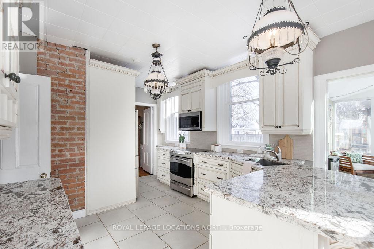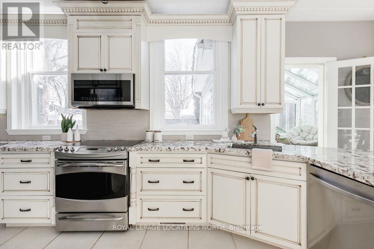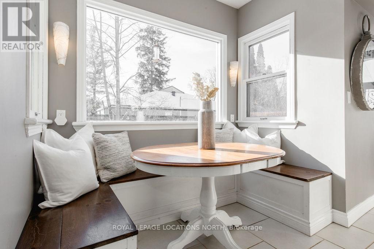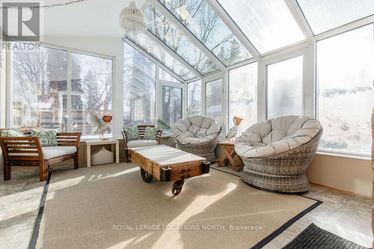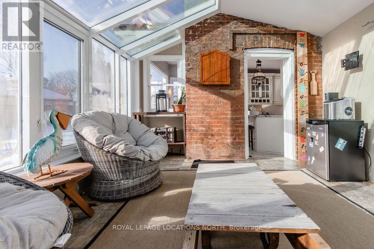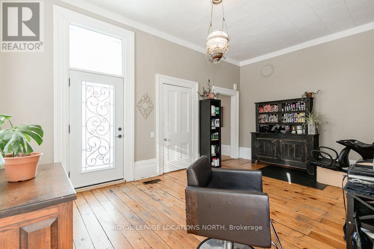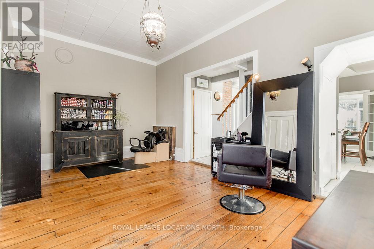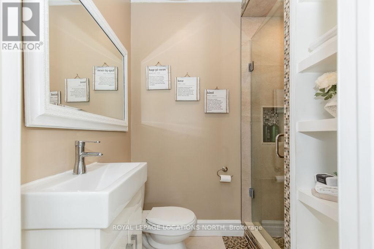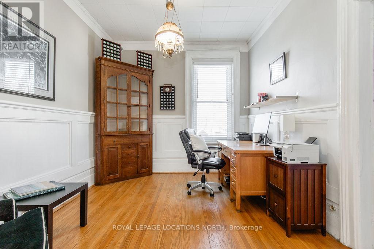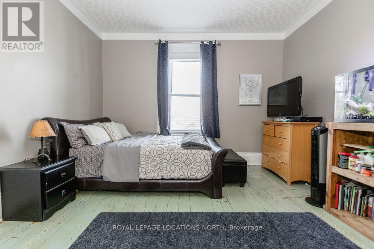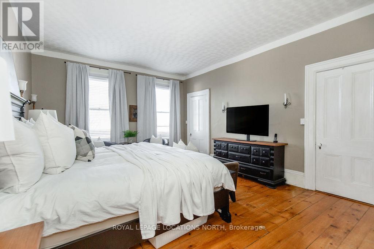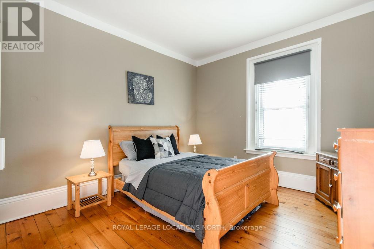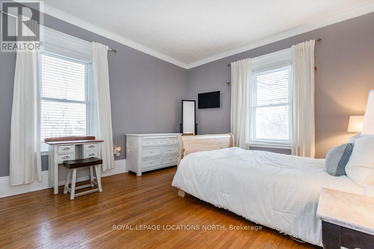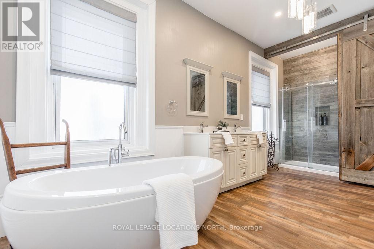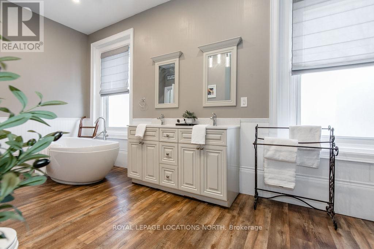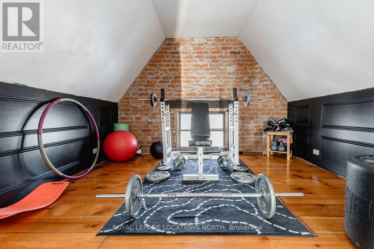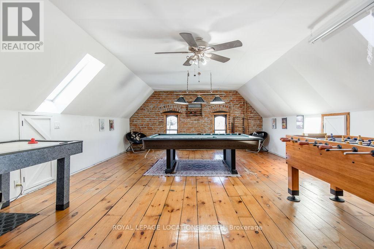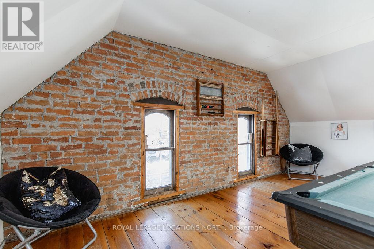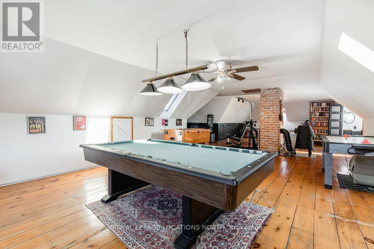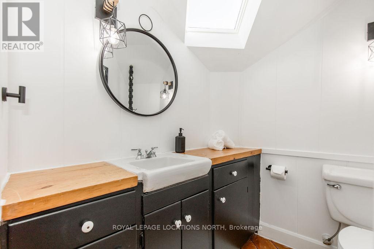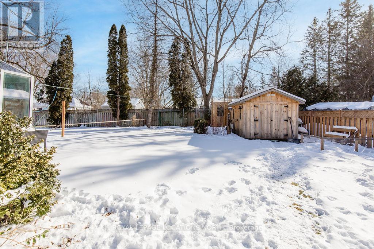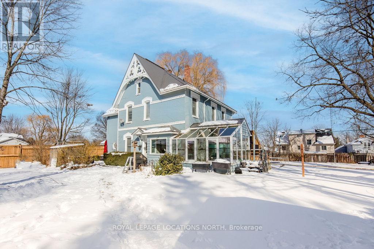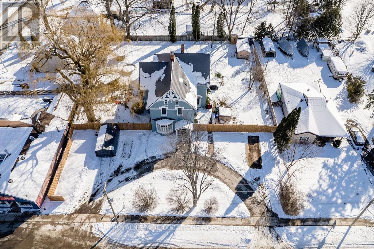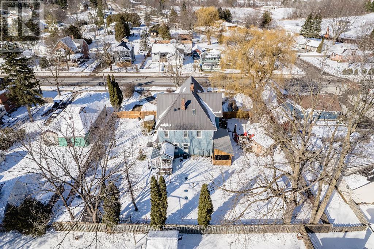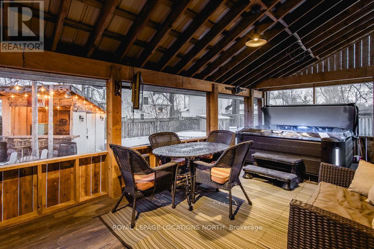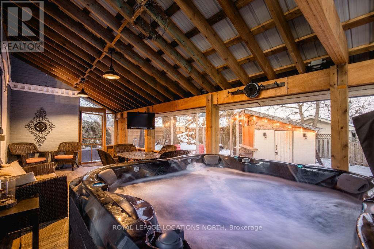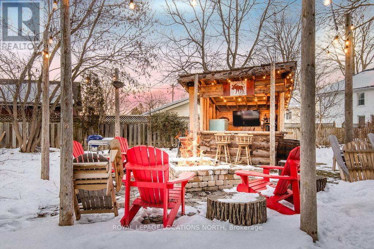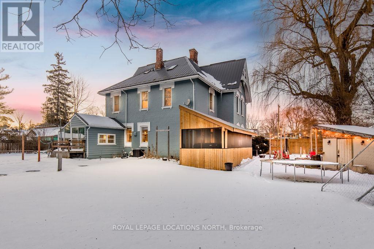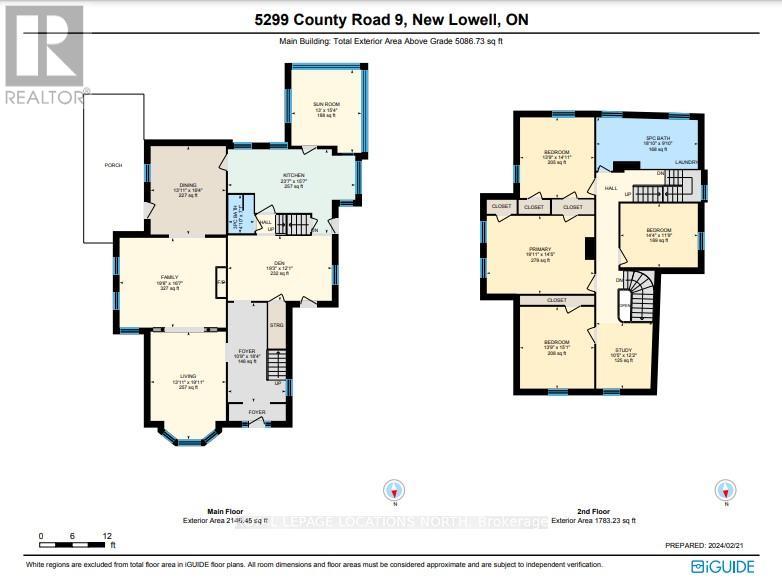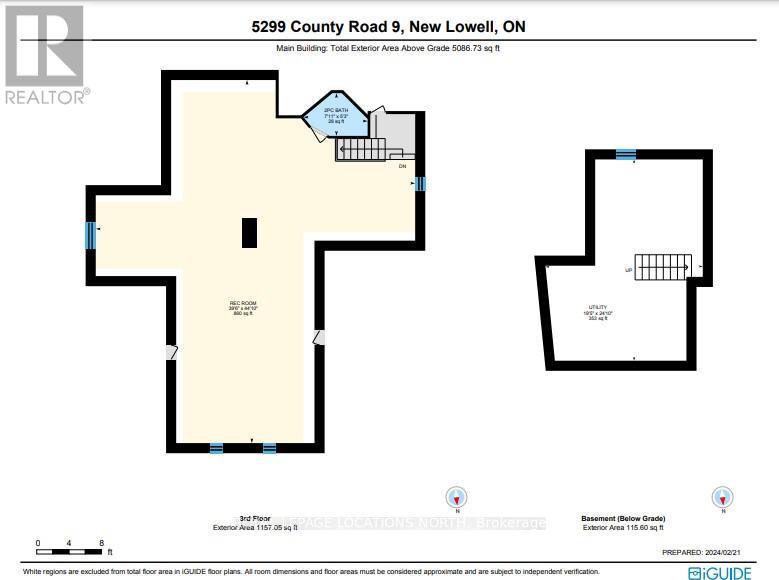5299 9 County Rd Clearview, Ontario L0M 1N0
$1,139,000
This charming 4 bdrm + study, 2.5 bath residence built in 1873, as the inaugural brick dwelling in the vicinity seamlessly combines Victorian-era allure w/ contemporary comforts. Boasting gingerbread gables, hemlock floors, soaring ceilings & imposing 15"" baseboards flanked by 9"" casings, the home evokes a nostalgic journey through time. The home showcases a revamped kitchen & bathrooms. A majestic staircase welcomes guests into the residence. Living room, family room complete w/ gas f/p & a formal dining area w/ access to an outdoor oasis, featuring a screened-in porch, w/ access to the exterior bar & fire pit, perfect for entertaining on summer nights. Kitchen w/ breakfast nook & serene 3-season room. 3PC bath & parlor living space w/ separate entrance. 2nd floor w/ 4 large bdrms & study + 5PC renovated bath. 3rd floor w/ spacious game space/workout area + 2PC bath. Half acre of land, fully fenced yard, shed & a chicken coop. Commercial zoning permitting various approved uses. (id:46317)
Property Details
| MLS® Number | S8083806 |
| Property Type | Single Family |
| Community Name | New Lowell |
| Parking Space Total | 8 |
Building
| Bathroom Total | 3 |
| Bedrooms Above Ground | 4 |
| Bedrooms Total | 4 |
| Basement Development | Unfinished |
| Basement Type | Partial (unfinished) |
| Construction Style Attachment | Detached |
| Cooling Type | Central Air Conditioning |
| Exterior Finish | Brick |
| Fireplace Present | Yes |
| Heating Fuel | Natural Gas |
| Heating Type | Forced Air |
| Stories Total | 3 |
| Type | House |
Land
| Acreage | No |
| Sewer | Septic System |
| Size Irregular | 132 X 165 Ft |
| Size Total Text | 132 X 165 Ft|1/2 - 1.99 Acres |
Rooms
| Level | Type | Length | Width | Dimensions |
|---|---|---|---|---|
| Second Level | Bedroom | 4.6 m | 4.19 m | 4.6 m x 4.19 m |
| Second Level | Primary Bedroom | 5.82 m | 4.39 m | 5.82 m x 4.39 m |
| Second Level | Bedroom 3 | 4.55 m | 4.19 m | 4.55 m x 4.19 m |
| Second Level | Bedroom 4 | 4.37 m | 3.58 m | 4.37 m x 3.58 m |
| Second Level | Study | 3.71 m | 3.17 m | 3.71 m x 3.17 m |
| Third Level | Recreational, Games Room | 13.67 m | 12.04 m | 13.67 m x 12.04 m |
| Main Level | Living Room | 6.07 m | 4.24 m | 6.07 m x 4.24 m |
| Main Level | Dining Room | 4.98 m | 4.24 m | 4.98 m x 4.24 m |
| Main Level | Family Room | 5.05 m | 5.99 m | 5.05 m x 5.99 m |
| Main Level | Kitchen | 7.19 m | 4.75 m | 7.19 m x 4.75 m |
| Main Level | Sunroom | 4.67 m | 3.97 m | 4.67 m x 3.97 m |
| Main Level | Den | 5.87 m | 3.68 m | 5.87 m x 3.68 m |
Utilities
| Natural Gas | Installed |
| Electricity | Installed |
https://www.realtor.ca/real-estate/26538360/5299-9-county-rd-clearview-new-lowell
Salesperson
(705) 734-5204

(705) 445-5520

Salesperson
(705) 795-5711

(705) 445-5520
Interested?
Contact us for more information

