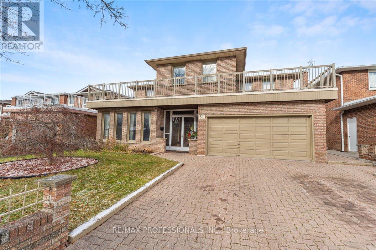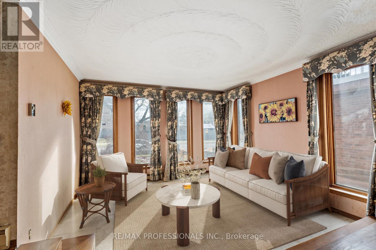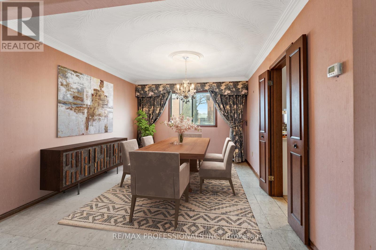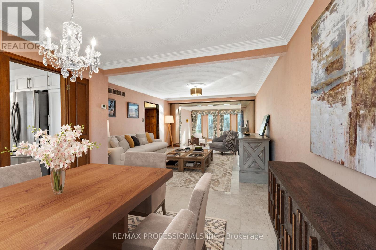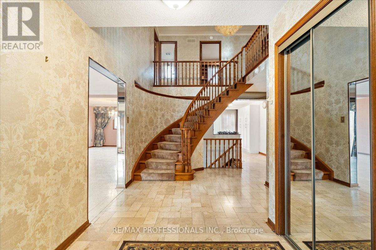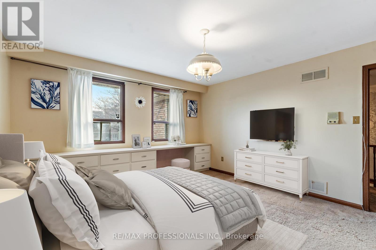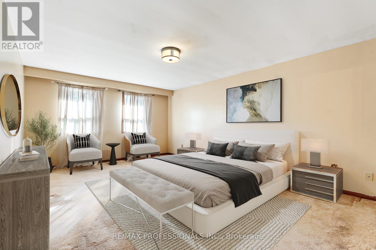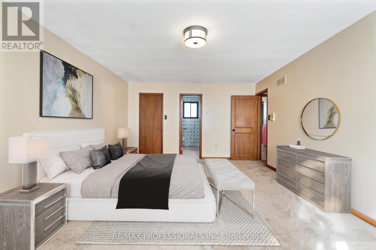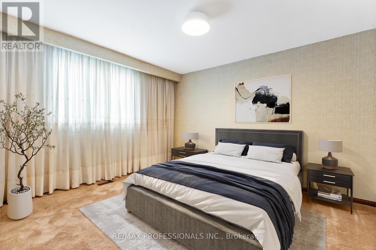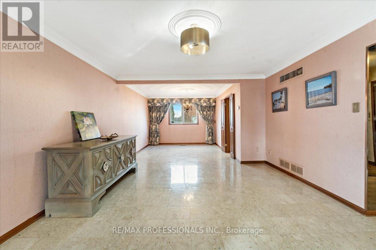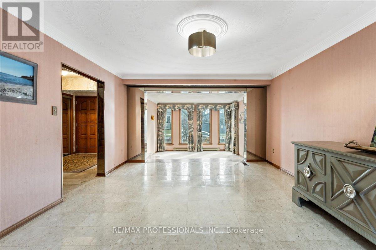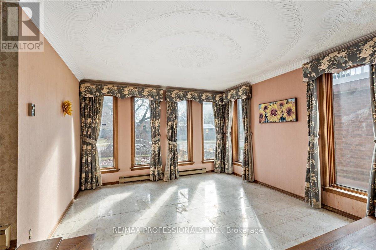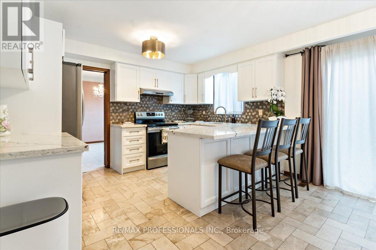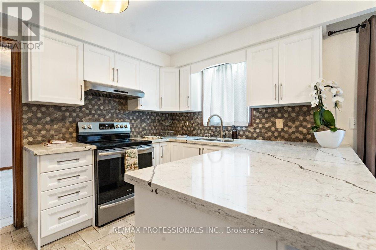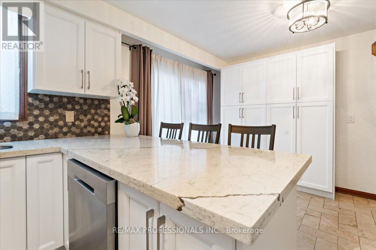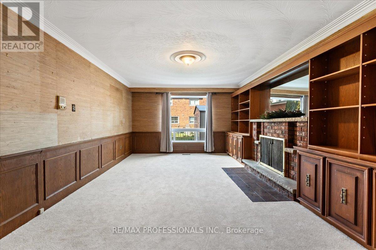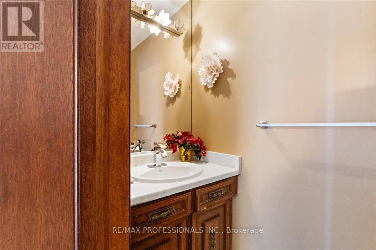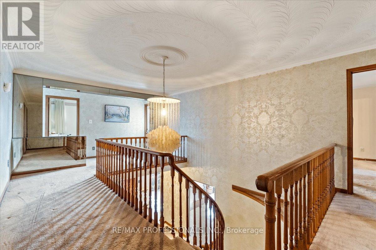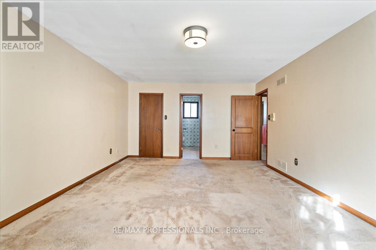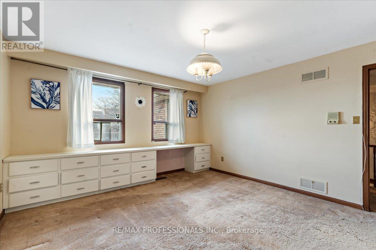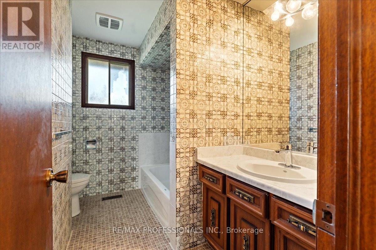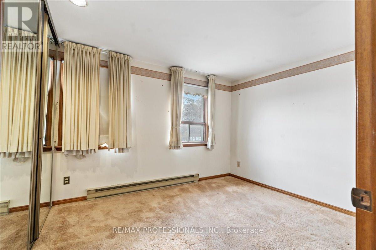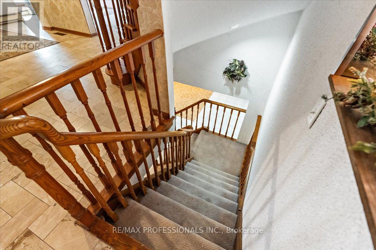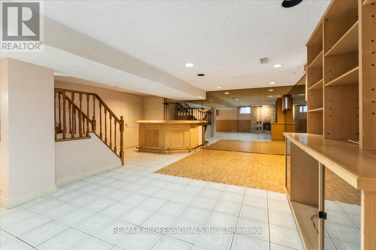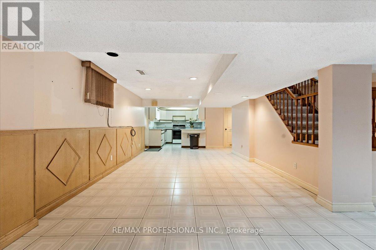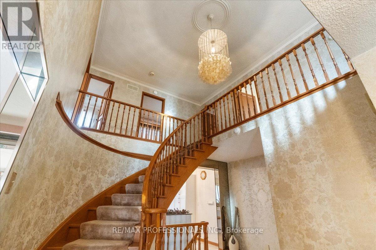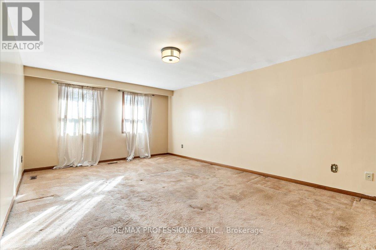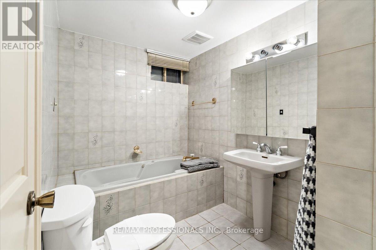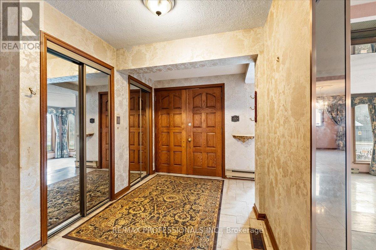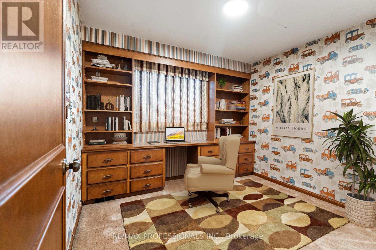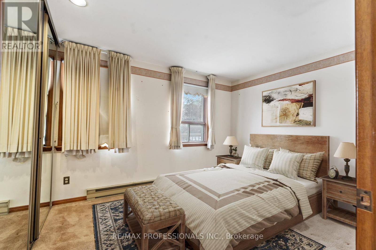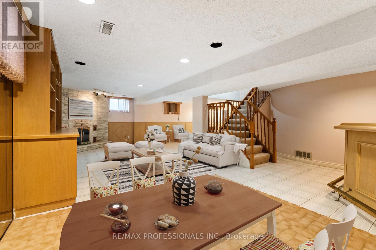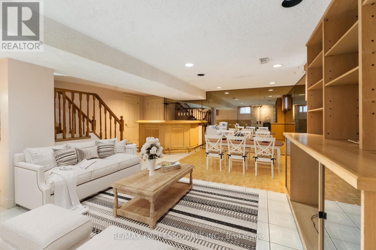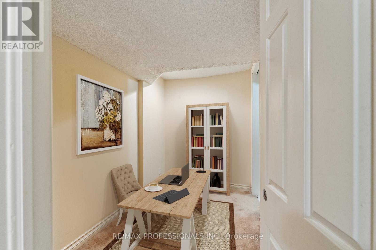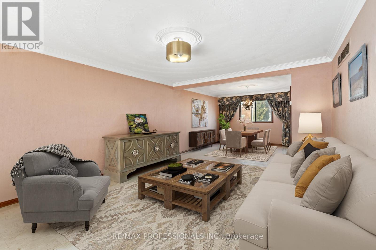51 Burnhamill Pl Toronto, Ontario M9C 3S3
$1,899,000
Nestled Torontos West End, this 5-bedroom 3.5-bathroom home is an inviting opportunity for those eager to put their unique touch into their living space. This 2 storey home boasts a large living room with natural light from large windows, a dining room awaiting festive gatherings, and a renovated kitchen. The upper level reveals five bedrooms, highlighted by a master suite with a private bath, all designed to provide a peaceful retreat from the bustling city life. The finished basement includes a full kitchen. Strategically positioned near highways, bordering both Centennial Park & prestigious Markland Wood this property promises easy commutes to the city center and access to essential services and leisure activities. The neighborhood strikes a perfect harmony between the convenience of city living and the peacefulness of suburban life, making it an ideal setting families. A prime investment opportunity to realize your dream home in a coveted Toronto locale. Photos virtually staged. (id:46317)
Property Details
| MLS® Number | W8058604 |
| Property Type | Single Family |
| Community Name | Eringate-Centennial-West Deane |
| Amenities Near By | Park, Schools |
| Parking Space Total | 6 |
Building
| Bathroom Total | 4 |
| Bedrooms Above Ground | 5 |
| Bedrooms Total | 5 |
| Basement Development | Finished |
| Basement Features | Separate Entrance, Walk Out |
| Basement Type | N/a (finished) |
| Construction Style Attachment | Detached |
| Cooling Type | Central Air Conditioning |
| Exterior Finish | Brick |
| Fireplace Present | Yes |
| Heating Fuel | Natural Gas |
| Heating Type | Forced Air |
| Stories Total | 2 |
| Type | House |
Parking
| Attached Garage |
Land
| Acreage | No |
| Land Amenities | Park, Schools |
| Size Irregular | 54.25 X 104.15 Ft |
| Size Total Text | 54.25 X 104.15 Ft |
| Surface Water | River/stream |
Rooms
| Level | Type | Length | Width | Dimensions |
|---|---|---|---|---|
| Second Level | Primary Bedroom | 6.14 m | 4.06 m | 6.14 m x 4.06 m |
| Second Level | Bedroom 2 | 4.34 m | 4.03 m | 4.34 m x 4.03 m |
| Second Level | Bedroom 3 | 3.91 m | 4.03 m | 3.91 m x 4.03 m |
| Second Level | Bedroom 5 | 3.61 m | 2.95 m | 3.61 m x 2.95 m |
| Second Level | Bedroom 4 | 2.94 m | 3.6 m | 2.94 m x 3.6 m |
| Second Level | Bathroom | 2.79 m | 2.36 m | 2.79 m x 2.36 m |
| Second Level | Bathroom | 2.79 m | 2.26 m | 2.79 m x 2.26 m |
| Main Level | Kitchen | 5.18 m | 3.88 m | 5.18 m x 3.88 m |
| Main Level | Bathroom | 2.21 m | 0.92 m | 2.21 m x 0.92 m |
| Main Level | Dining Room | 5.99 m | 4.01 m | 5.99 m x 4.01 m |
| Main Level | Family Room | 5.11 m | 4.04 m | 5.11 m x 4.04 m |
| Main Level | Great Room | 7.52 m | 3.83 m | 7.52 m x 3.83 m |
https://www.realtor.ca/real-estate/26501070/51-burnhamill-pl-toronto-eringate-centennial-west-deane

Salesperson
(416) 232-9000
www.johnson-team.com
https://www.facebook.com/JohnsonRETeam
https://twitter.com/thejohnsonteam

1 East Mall Cres Unit D-3-C
Toronto, Ontario M9B 6G8
(416) 232-9000
(416) 232-1281
Salesperson
(416) 232-9000
https://www.facebook.com/RealEstateAndrij
https://twitter.com/RE_Andrij

1 East Mall Cres Unit D-3-C
Toronto, Ontario M9B 6G8
(416) 232-9000
(416) 232-1281
Interested?
Contact us for more information

