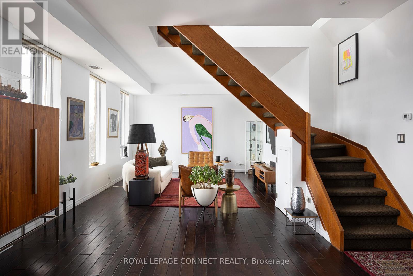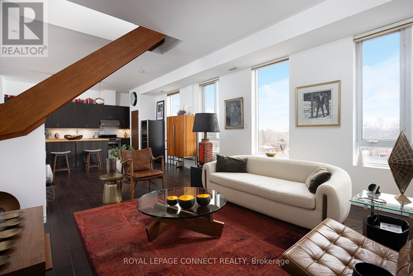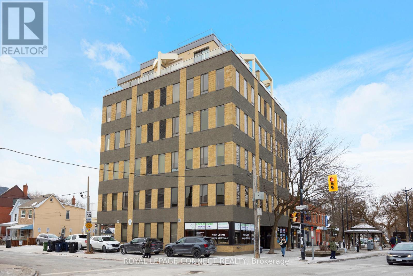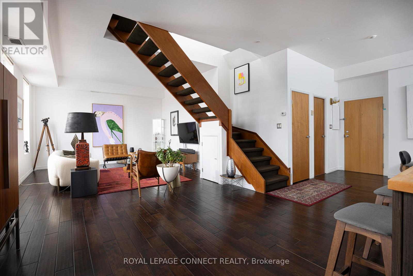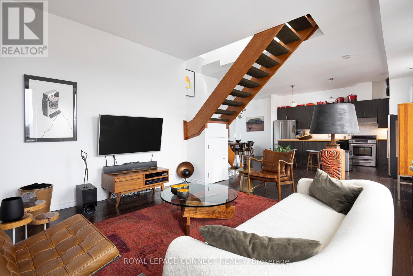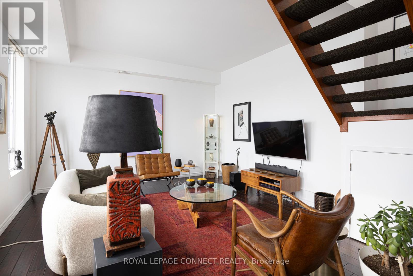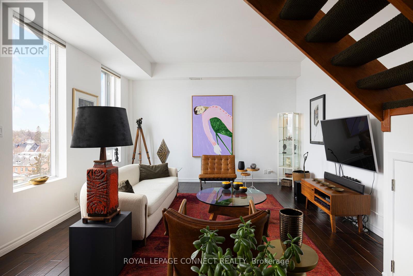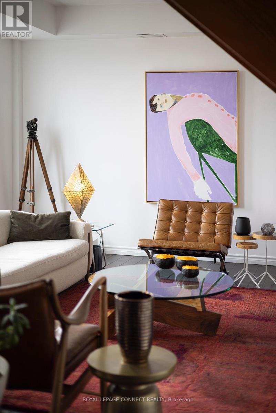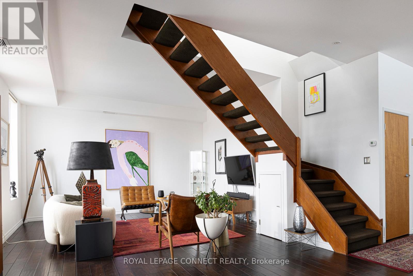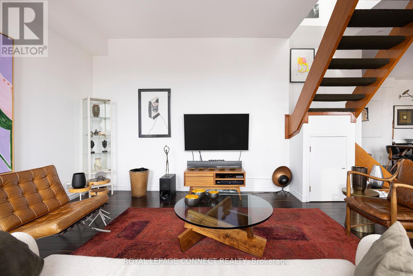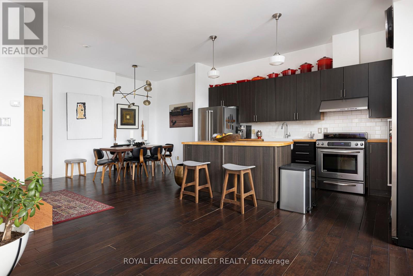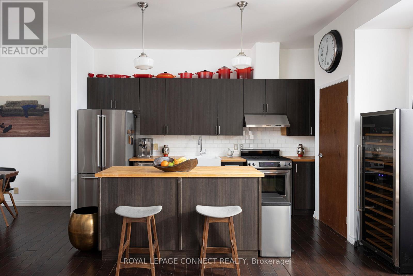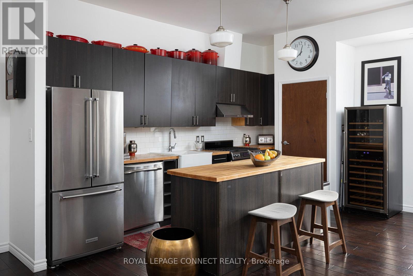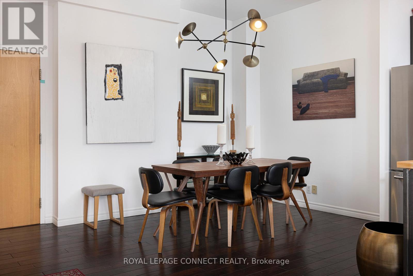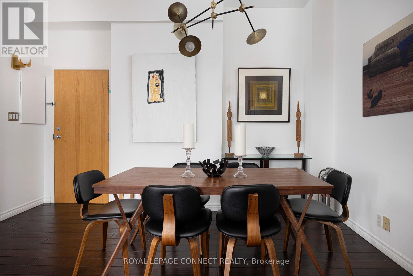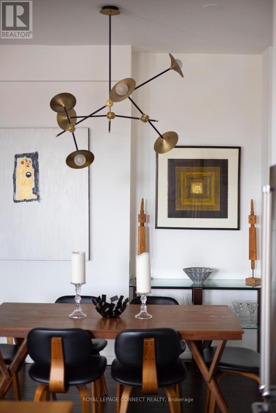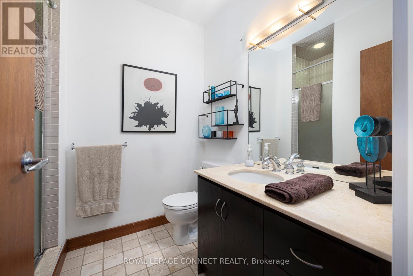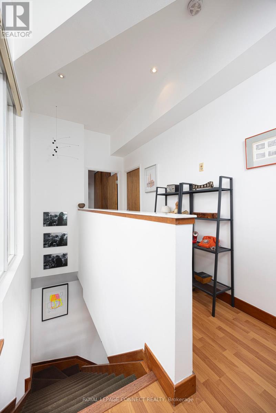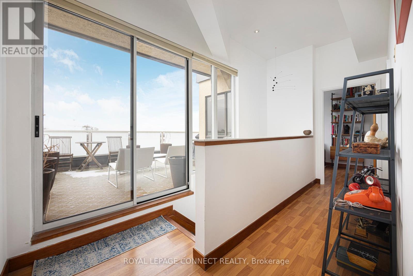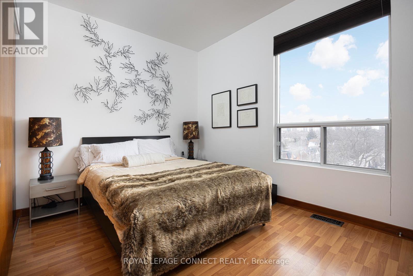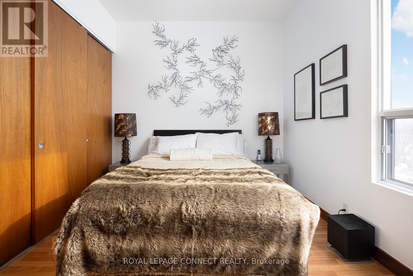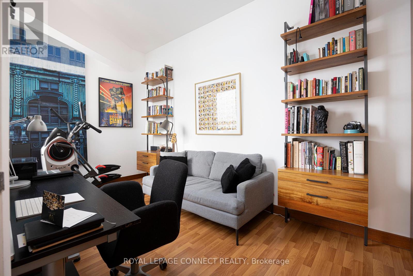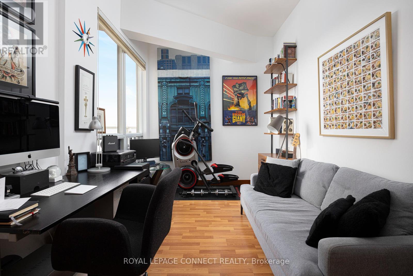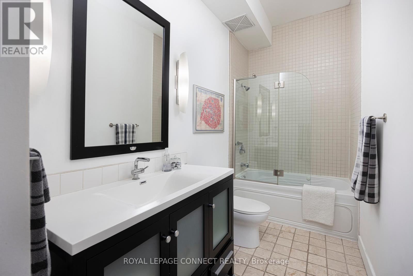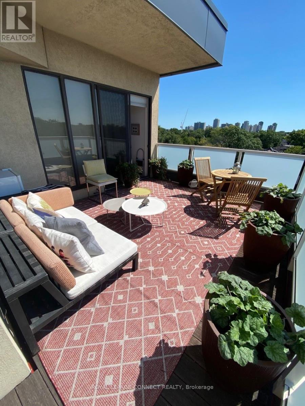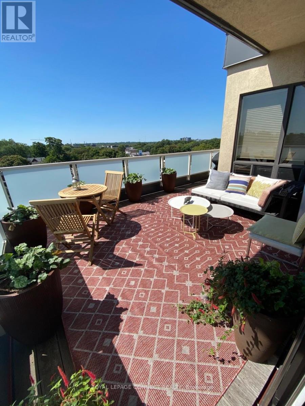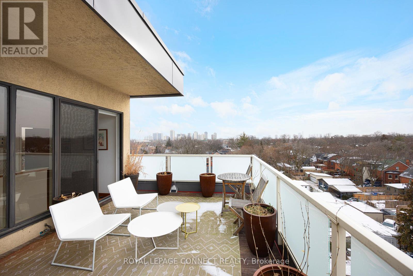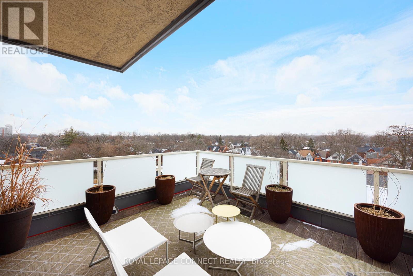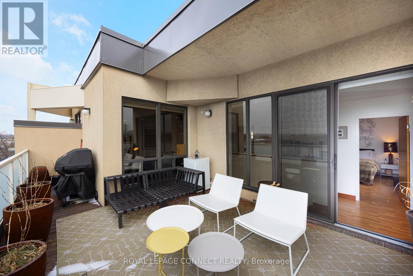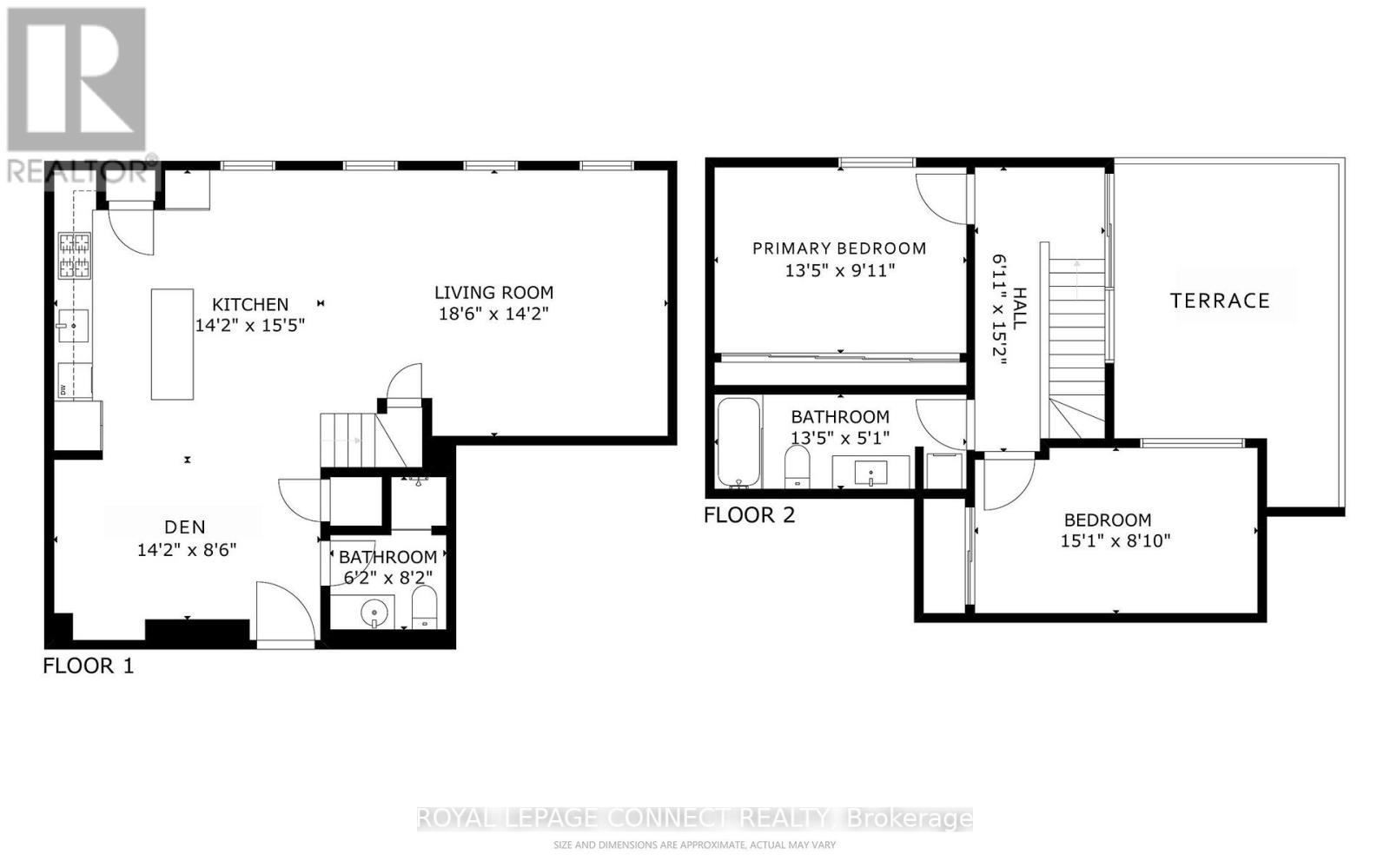#503 -1 St Johns Rd Toronto, Ontario M6P 1T7
$1,149,900Maintenance,
$2,019.15 Monthly
Maintenance,
$2,019.15 MonthlyWhat has form, style and function, and is right in The Junction? This unique - and dare we say quirky - one-of-a-kind hard loft in one of Toronto's best neighbourhoods! Spread across two levels, 1 St. John's Rd. Suite 503 is perfect for those with discerning and eclectic tastes. Open the front door and be wowed by the huge windows along the south wall letting in ample sunlight and offering calming views of the tree-filled neighbourhood - no concrete jungle here! The main level boasts a large chef's kitchen with a centre island and coveted gas range. The den is currently set up as a dining room, however it could easily be enclosed to make a third bedroom or private office. Pass underneath the impressive open wooden staircase to the spacious living room that means movie nights, cocktail hours, and morning coffees will never be the same. At the top of the staircase find your very own private terrace w/ gas hook-up - imagine all the summer parties & BBQs you could host up here.**** EXTRAS **** The primary bedroom features wall-to-wall closets, ensuring enough room for even the greatest fashionista. Two full bathrooms, a family-sized second bedroom, parking & locker, plus all The Junction's best shops and restaurants at your door. (id:46317)
Property Details
| MLS® Number | W8013992 |
| Property Type | Single Family |
| Community Name | Junction Area |
| Amenities Near By | Public Transit, Schools |
| Community Features | Community Centre |
| Parking Space Total | 1 |
| View Type | View |
Building
| Bathroom Total | 2 |
| Bedrooms Above Ground | 2 |
| Bedrooms Below Ground | 1 |
| Bedrooms Total | 3 |
| Amenities | Storage - Locker, Visitor Parking |
| Cooling Type | Central Air Conditioning |
| Exterior Finish | Brick, Concrete |
| Fire Protection | Security System |
| Heating Fuel | Natural Gas |
| Heating Type | Forced Air |
| Type | Apartment |
Parking
| Carport | |
| Visitor Parking |
Land
| Acreage | No |
| Land Amenities | Public Transit, Schools |
Rooms
| Level | Type | Length | Width | Dimensions |
|---|---|---|---|---|
| Second Level | Primary Bedroom | 4.09 m | 3.02 m | 4.09 m x 3.02 m |
| Second Level | Bedroom 2 | 4.69 m | 2.7 m | 4.69 m x 2.7 m |
| Main Level | Living Room | 5.62 m | 4.32 m | 5.62 m x 4.32 m |
| Main Level | Den | 4.3 m | 2.59 m | 4.3 m x 2.59 m |
| Main Level | Kitchen | 1 m | 1 m | 1 m x 1 m |
https://www.realtor.ca/real-estate/26435394/503-1-st-johns-rd-toronto-junction-area


311 Roncesvalles Avenue
Toronto, Ontario M6R 2M6
(416) 588-8248
(416) 588-1877
www.royallepageconnect.com

Salesperson
(416) 588-8248
www.wgrouprealestate.ca
https://www.linkedin.com/in/christopherwannamaker/

311 Roncesvalles Avenue
Toronto, Ontario M6R 2M6
(416) 588-8248
(416) 588-1877
www.royallepageconnect.com
Interested?
Contact us for more information

