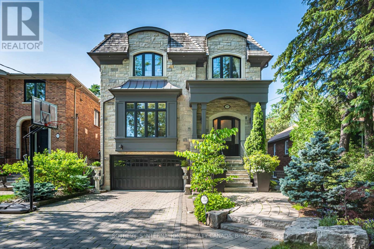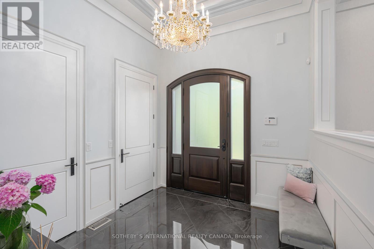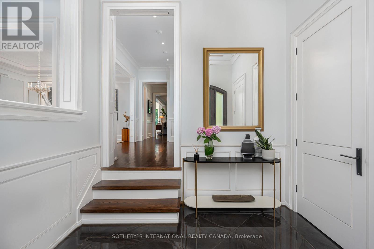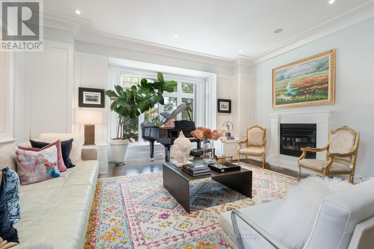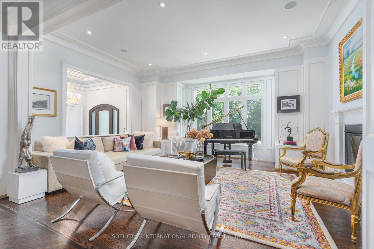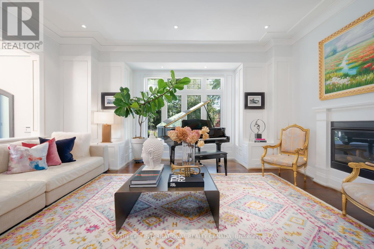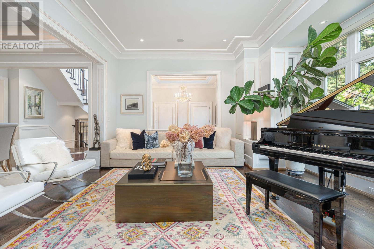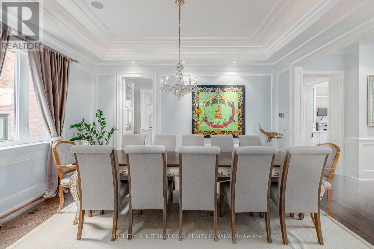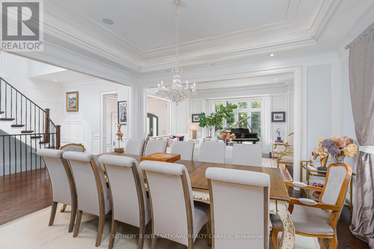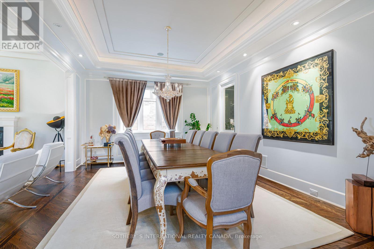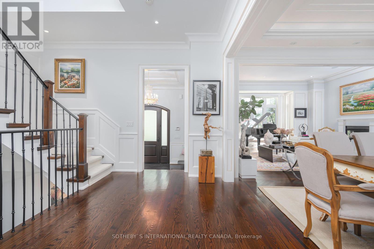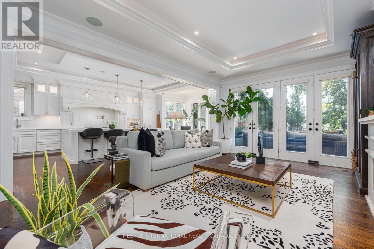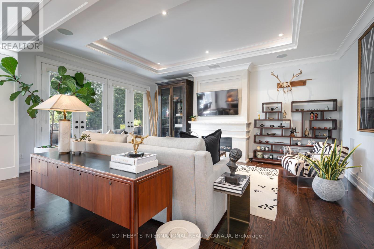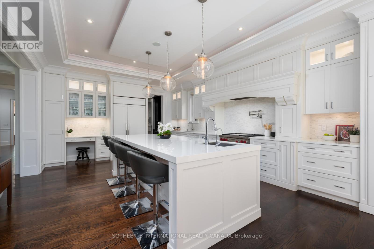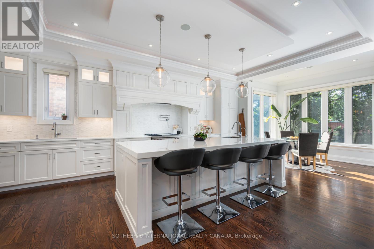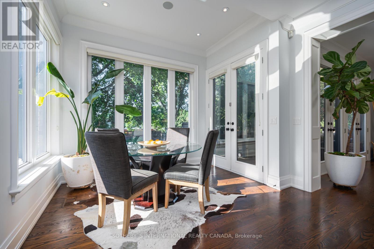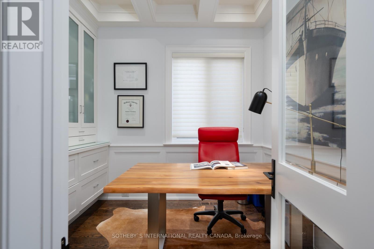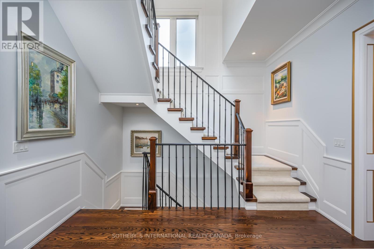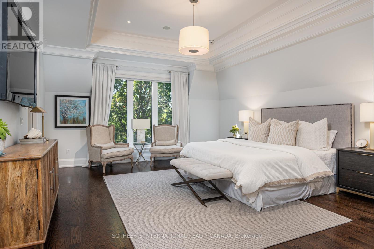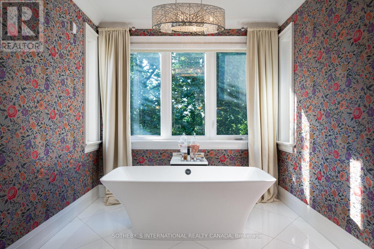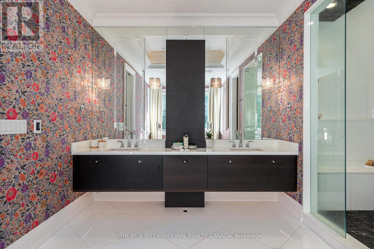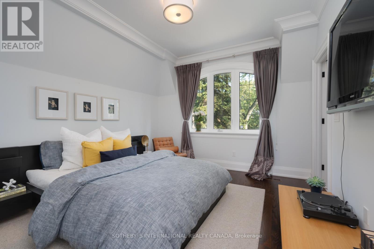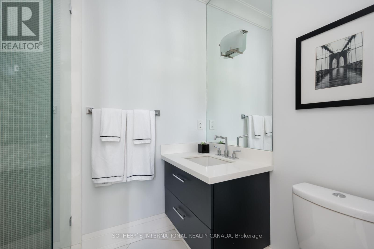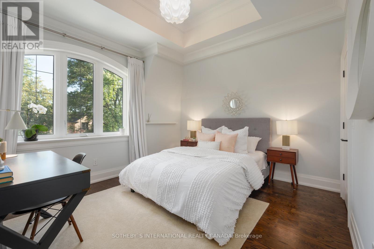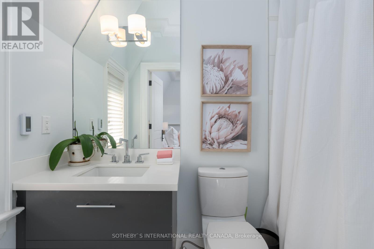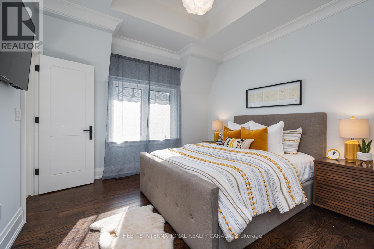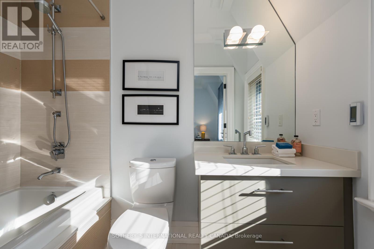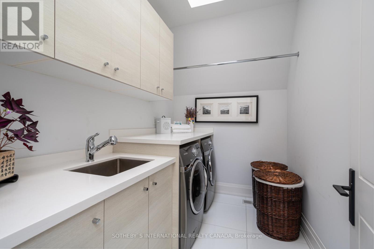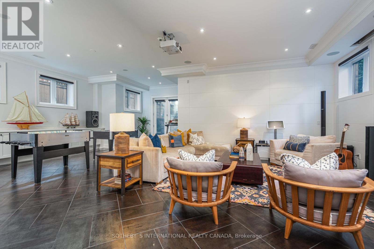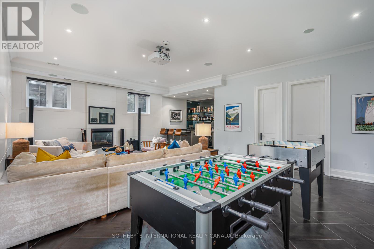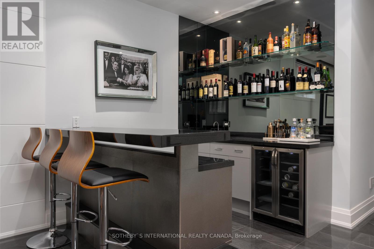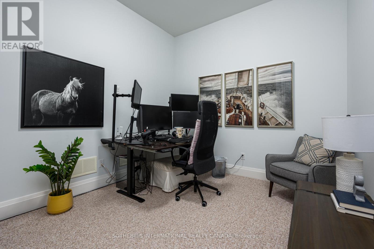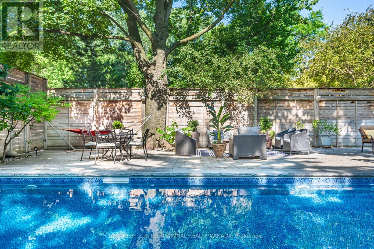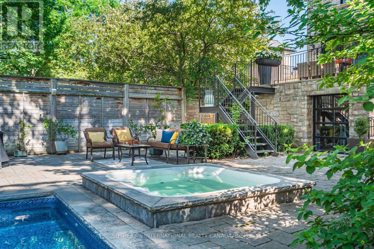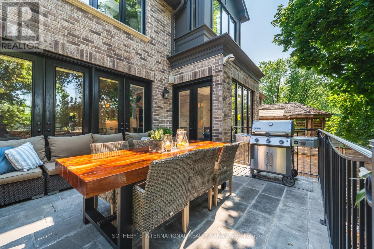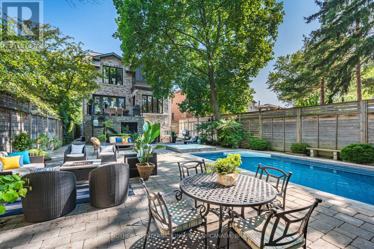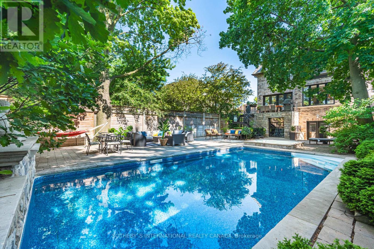496 Fairlawn Ave Toronto, Ontario M5M 1V2
$5,100,000
Spectacular Family Home w/ Apprx 5,400Sqft (In Total). Built By Madison Homes It Offers 4+1 Beds & 6 Baths Throughout, Ideal For Those Looking To Enjoy Family Time While Having Luxury Lifestyle Amenities Right At Their Fingertips. Featuring A Traditional Layout w/ Oversized Living & Dining Rms That Are Perfect For Entertaining, Home Office, Fireplaces, Hrdwd Flrs & 10' Ceilings Throughout The Main Level. Create Memories & Deliciousness In This Generous Chef's Kitchen w/ Oversized Island, Butler's Pantry & Breakfast Rm. Family Rm w/ W/O To The Flagstone Deck Overlooks The Backyard Oasis Complete w/ Salt Water Pool, Hot Tub & Landscaped Garden. Appreciate The Airy 2nd Flr w/ A Skylight, High Ceilings, Hrdwd Flrs & Upper Level Laundry. Relish In The Primary Suite Which Overlooks The Garden w/ Mature Trees Offering A Dressing Rm + Separate W/I Closet & 7Pc Ensuite Spa Bath, While The 3 Other Bedrooms Are Each Spacious & Equipped w/ Their Own Ensuites & W/I Closets Perfect For Kids & Guests**** EXTRAS **** The Lower Level Is Perfect For Entertaining And Offers A Fantastic Space For A Recreation Room With Radiant Heated Floors Throughout, A Built-In Wet Bar, An Additional Guest Or Nanny Suite As Well As A Mudroom. (id:46317)
Property Details
| MLS® Number | C8018298 |
| Property Type | Single Family |
| Community Name | Bedford Park-Nortown |
| Amenities Near By | Park, Place Of Worship, Public Transit, Schools |
| Community Features | Community Centre |
| Parking Space Total | 6 |
| Pool Type | Inground Pool |
Building
| Bathroom Total | 6 |
| Bedrooms Above Ground | 4 |
| Bedrooms Below Ground | 1 |
| Bedrooms Total | 5 |
| Basement Development | Finished |
| Basement Features | Walk Out |
| Basement Type | N/a (finished) |
| Construction Style Attachment | Detached |
| Cooling Type | Central Air Conditioning |
| Exterior Finish | Brick, Stone |
| Fireplace Present | Yes |
| Heating Fuel | Natural Gas |
| Heating Type | Forced Air |
| Stories Total | 2 |
| Type | House |
Parking
| Garage |
Land
| Acreage | No |
| Land Amenities | Park, Place Of Worship, Public Transit, Schools |
| Size Irregular | 40 X 151.38 Ft |
| Size Total Text | 40 X 151.38 Ft |
Rooms
| Level | Type | Length | Width | Dimensions |
|---|---|---|---|---|
| Lower Level | Recreational, Games Room | 8.99 m | 5.82 m | 8.99 m x 5.82 m |
| Lower Level | Bedroom 5 | 4.32 m | 3.15 m | 4.32 m x 3.15 m |
| Main Level | Living Room | 5.49 m | 3.84 m | 5.49 m x 3.84 m |
| Main Level | Dining Room | 4.78 m | 4.14 m | 4.78 m x 4.14 m |
| Main Level | Kitchen | 5.23 m | 4.67 m | 5.23 m x 4.67 m |
| Main Level | Family Room | 5.97 m | 4.29 m | 5.97 m x 4.29 m |
| Main Level | Eating Area | 3.63 m | 3.23 m | 3.63 m x 3.23 m |
| Main Level | Study | 3.1 m | 2.79 m | 3.1 m x 2.79 m |
| Upper Level | Primary Bedroom | 5.82 m | 4.93 m | 5.82 m x 4.93 m |
| Upper Level | Bedroom 2 | 4.37 m | 3.53 m | 4.37 m x 3.53 m |
| Upper Level | Bedroom 3 | 4.19 m | 3.51 m | 4.19 m x 3.51 m |
| Upper Level | Bedroom 4 | 3.78 m | 3.53 m | 3.78 m x 3.53 m |
https://www.realtor.ca/real-estate/26441523/496-fairlawn-ave-toronto-bedford-park-nortown

Salesperson
(416) 960-9995
www.armingrouprealestate.com
https://www.facebook.com/armingrouprealestate/
https://twitter.com/Armin_Group?ref_src=twsrc%5Egoogle%7Ctwcamp%5Eserp%7Ctwgr%5Eauthor
https://ca.linkedin.com/in/armin-yousefi-442b5516

1867 Yonge Street Ste 100
Toronto, Ontario M4S 1Y5
(416) 960-9995
(416) 960-3222
www.sothebysrealty.ca
Interested?
Contact us for more information

