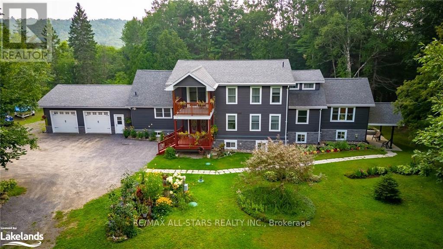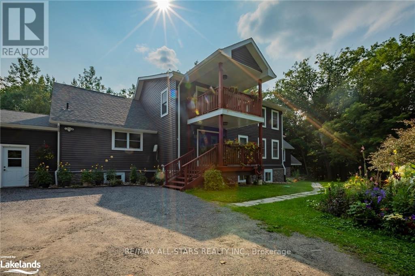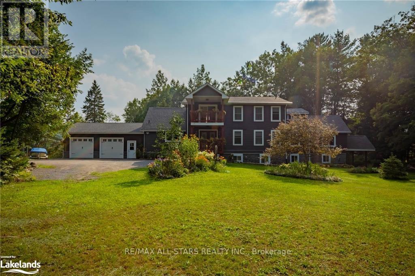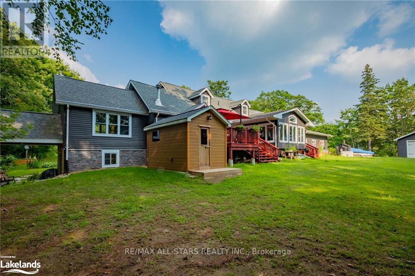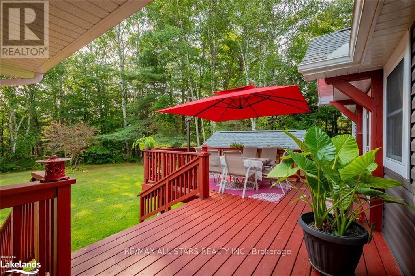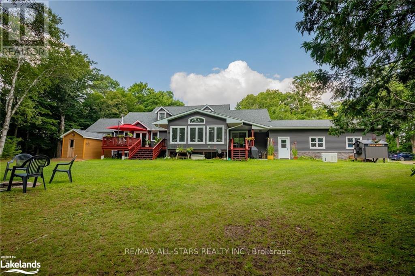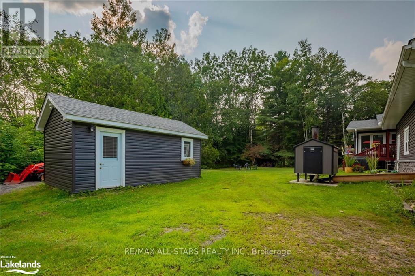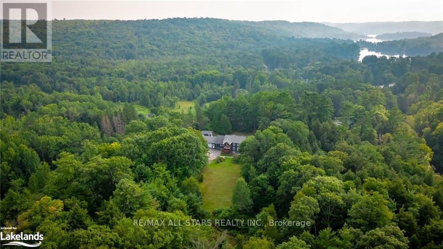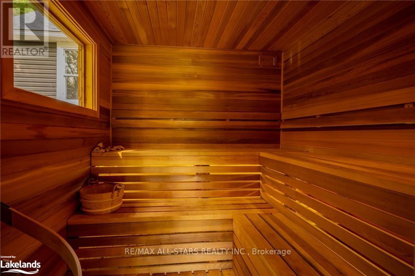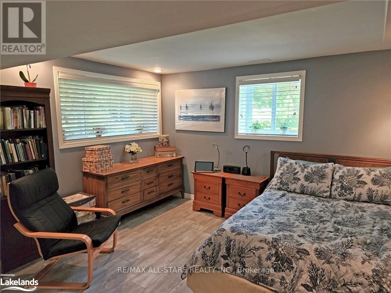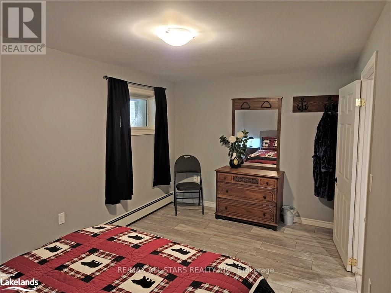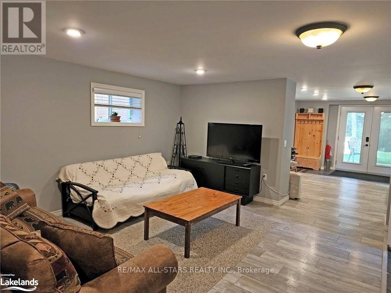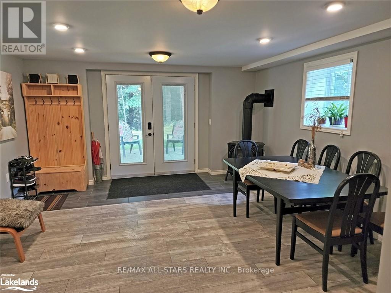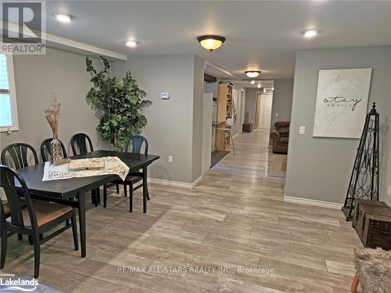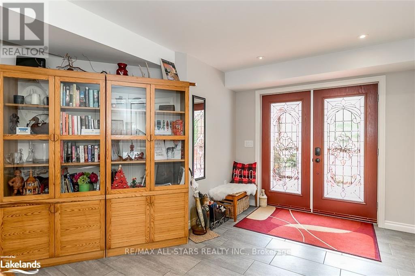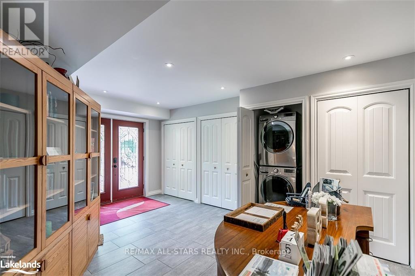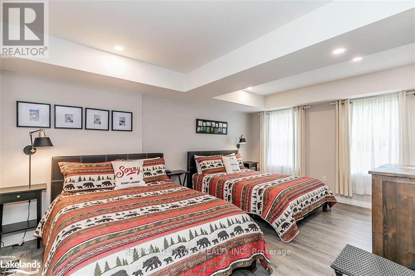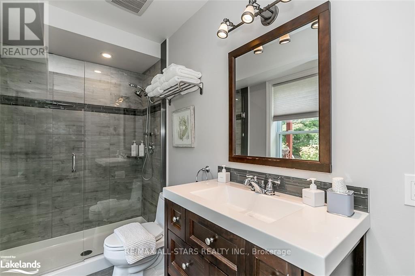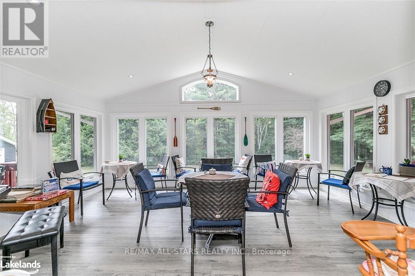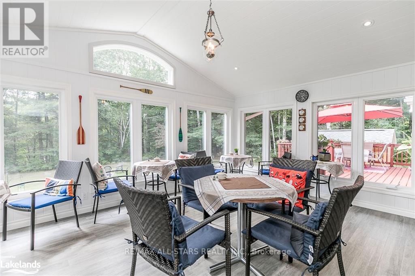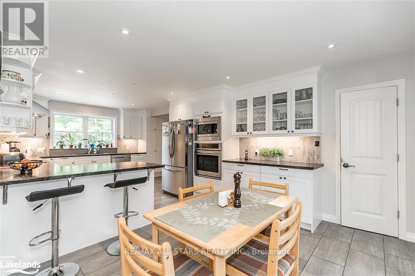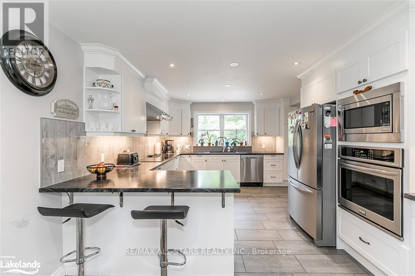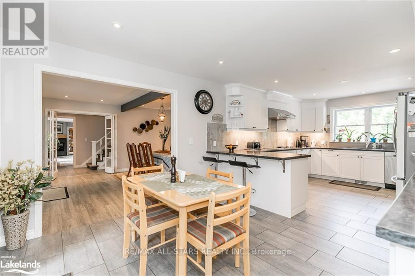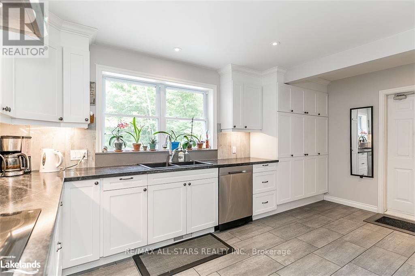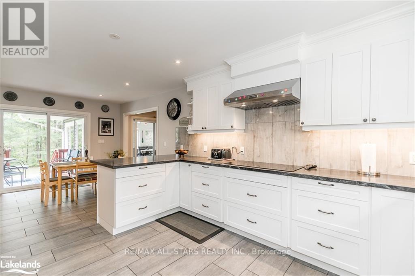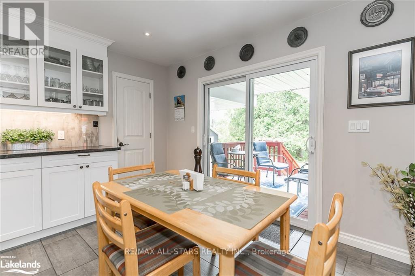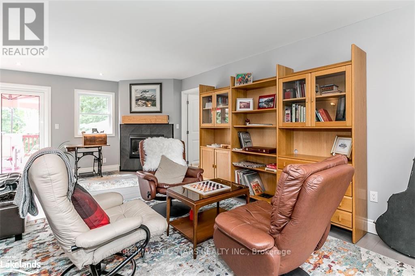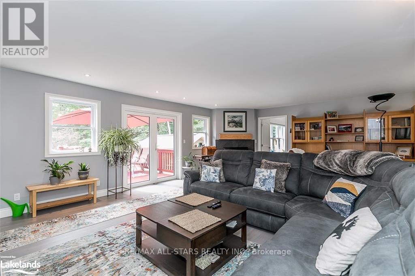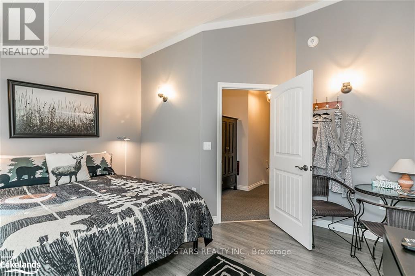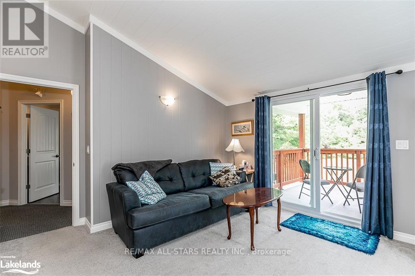4945 Muskoka 117 Rd Lake Of Bays, Ontario P0A 1E0
$1,699,999
Fully refurbished luxurious residence boasting 6 bdrms and 5.5 baths spread across 3 levels w/ 7+ park-like acres, expansive decks, including 1 covered upper deck & 2 lower covered decks. Custom kitc embraces an open concept complete w/ a pantry & a w/o to the deck, as well as a convenient entrance to the garage. Well-appointed main bdrms are spacious and each have ensuite baths. Main flr encompasses a generously-sized liv rm w/ a propane F/P and a walkout to a deck, adjacent to a spacious den/office, a din rm, and a charming brightly-lit Muskoka room that can be enjoyed all year round. Lower level is comprised of a rec rm, a hobby rm, a utility rm, wine storage w/ storage space, a 2-bdrm apartment complete w/ its own laundry rm, a sep entrance, and a w/o to a private covered patio. Dbl oversized attached garage is insulated & equipped w/ a work bench area, conveniently heated w/ an outdoor wood furnace. Add'l features on the prop incl a sep sauna building & small garage dedicated for**** EXTRAS **** storage. To supplement your income continue to operate as a B&B and rent the 2 bdrm apt or enjoy as an estate sized home. Conveniently located on outskirts of the charming village of Dorset. (id:46317)
Property Details
| MLS® Number | X7278478 |
| Property Type | Single Family |
| Amenities Near By | Beach |
| Community Features | Community Centre, School Bus |
| Features | Wooded Area |
| Parking Space Total | 12 |
Building
| Bathroom Total | 6 |
| Bedrooms Above Ground | 4 |
| Bedrooms Below Ground | 2 |
| Bedrooms Total | 6 |
| Basement Development | Finished |
| Basement Features | Walk Out |
| Basement Type | Full (finished) |
| Construction Style Attachment | Detached |
| Cooling Type | Central Air Conditioning |
| Exterior Finish | Vinyl Siding |
| Fireplace Present | Yes |
| Heating Fuel | Propane |
| Heating Type | Forced Air |
| Stories Total | 2 |
| Type | House |
Parking
| Attached Garage |
Land
| Acreage | Yes |
| Land Amenities | Beach |
| Sewer | Septic System |
| Size Irregular | 983.2 Ft |
| Size Total Text | 983.2 Ft|5 - 9.99 Acres |
| Surface Water | Lake/pond |
Rooms
| Level | Type | Length | Width | Dimensions |
|---|---|---|---|---|
| Second Level | Bedroom | 7.62 m | 3.05 m | 7.62 m x 3.05 m |
| Second Level | Bedroom | 3.99 m | 3.61 m | 3.99 m x 3.61 m |
| Second Level | Bedroom | 4.95 m | 3.86 m | 4.95 m x 3.86 m |
| Lower Level | Recreational, Games Room | 6.53 m | 4.44 m | 6.53 m x 4.44 m |
| Lower Level | Workshop | 4.6 m | 2.11 m | 4.6 m x 2.11 m |
| Lower Level | Utility Room | 5.84 m | 4.95 m | 5.84 m x 4.95 m |
| Main Level | Bathroom | Measurements not available | ||
| Main Level | Bedroom | 5.16 m | 3.58 m | 5.16 m x 3.58 m |
| Main Level | Family Room | 7.49 m | 6.3 m | 7.49 m x 6.3 m |
| Main Level | Dining Room | 4.14 m | 4.88 m | 4.14 m x 4.88 m |
| Main Level | Sunroom | 5.49 m | 4.17 m | 5.49 m x 4.17 m |
| Main Level | Kitchen | 7.21 m | 3.58 m | 7.21 m x 3.58 m |
https://www.realtor.ca/real-estate/26254065/4945-muskoka-117-rd-lake-of-bays
Broker
(705) 788-4930
www.movingnorth.ca/
https://www.facebook.com/MuskokaProfessional
2827 Hwy #60
Dwight, Ontario P0A 1H0
(705) 788-4930

2827 Hwy #60
Dwight, Ontario P0A 1H0
(705) 788-4930
Interested?
Contact us for more information


