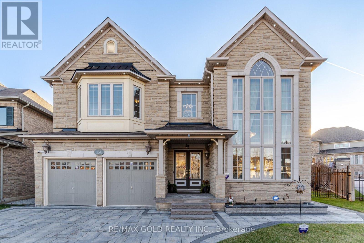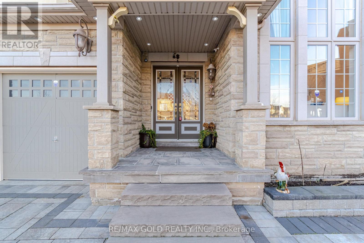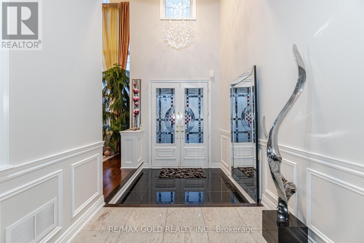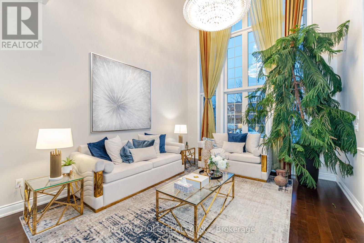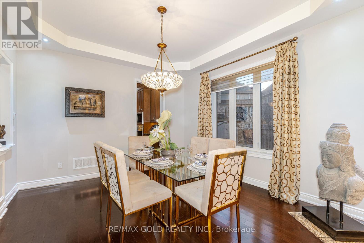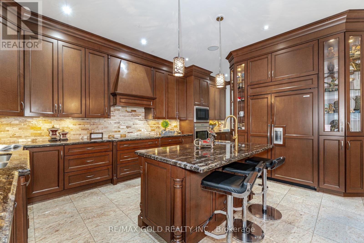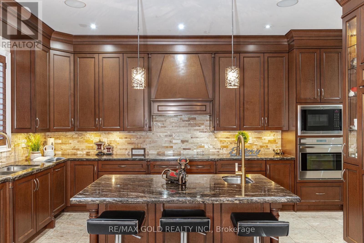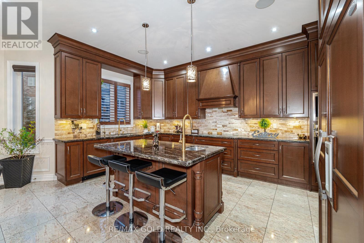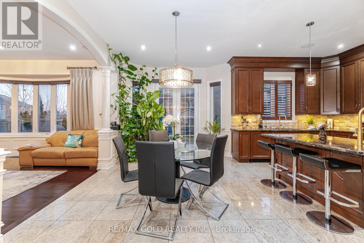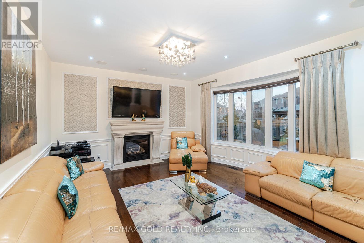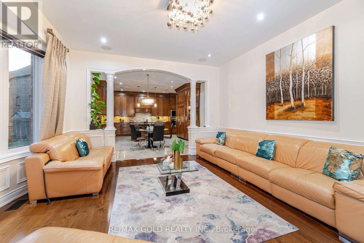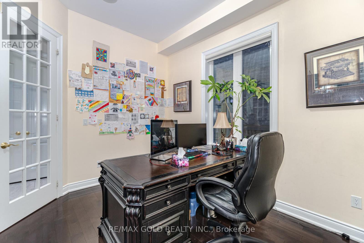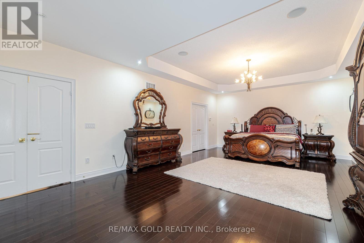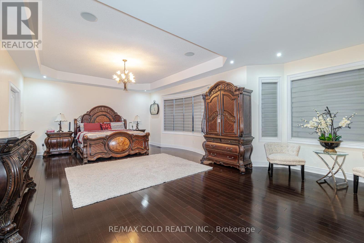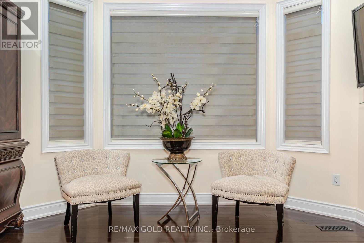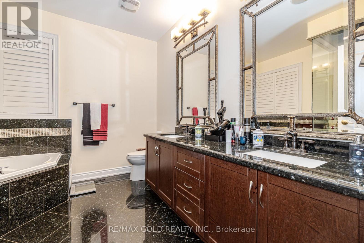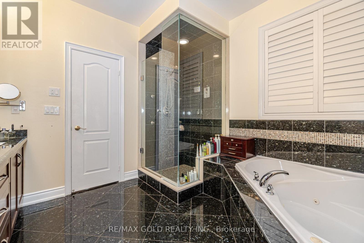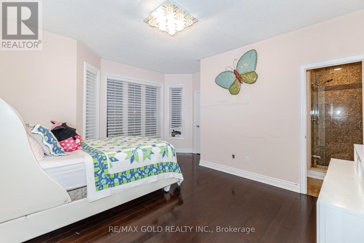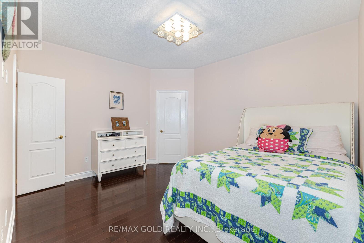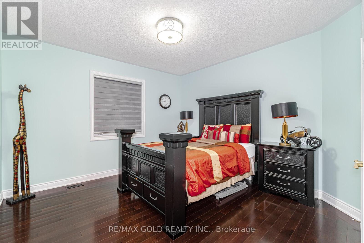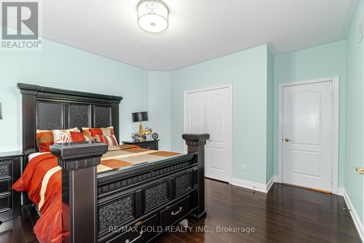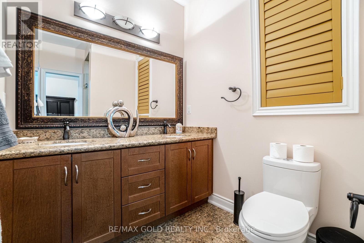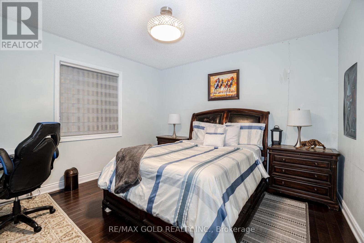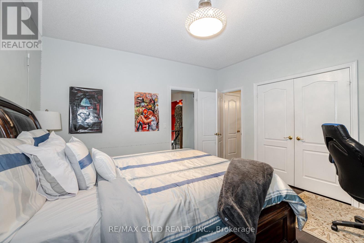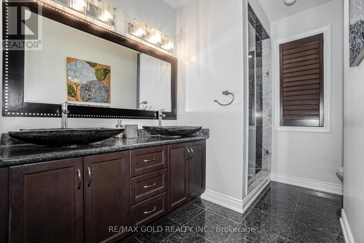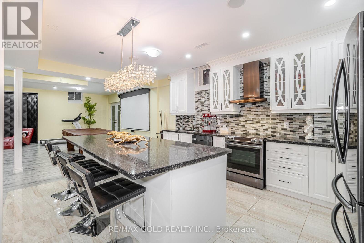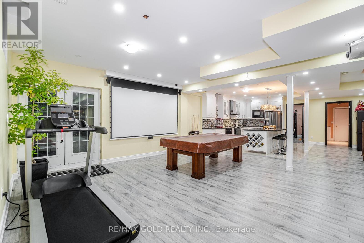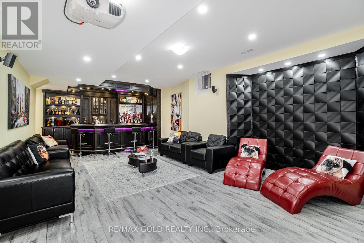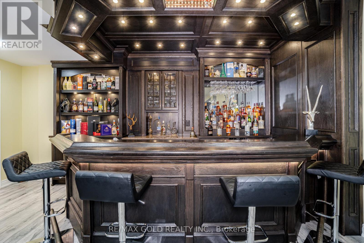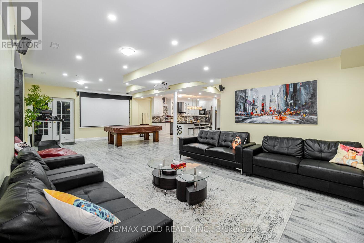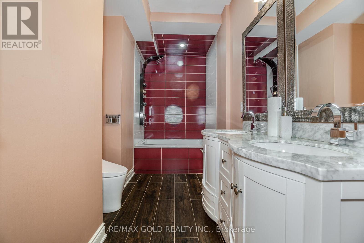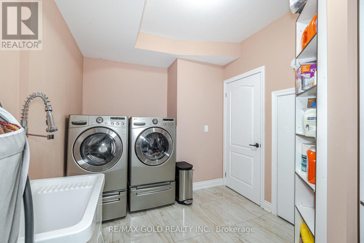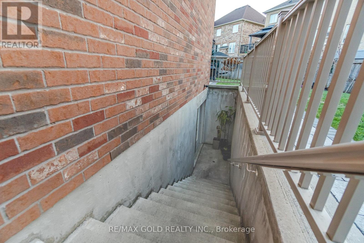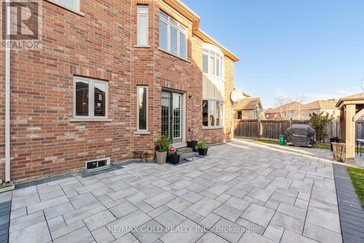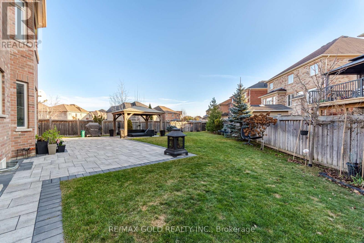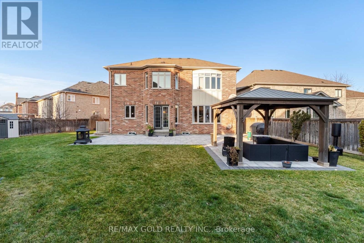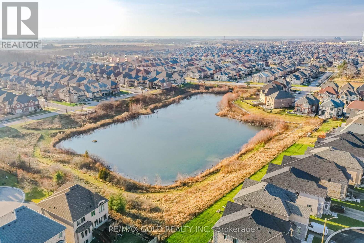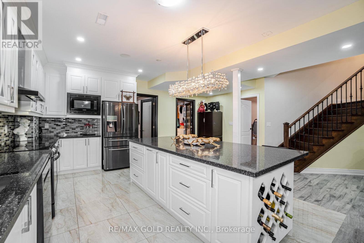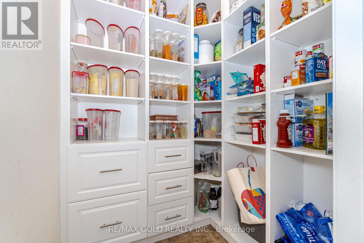48 Maybeck Dr Brampton, Ontario L6X 0Y9
$2,349,998
One-of-a-kind Home in the Prestigious Credit Valley Community & A True Gem, Luxurious & Elegant Home Loaded With Upgrades. This Bright & Spacious House is Over 5000 +Sq Ft Of Living Space, 4+1 Bedroom, 5 Washroom, 2 Kitchens, 50ft & 169ft deep Premium Pie Shape lot with Large Fenced Yard. Huge Backyard For Social Events. 10Ft Ceilings, Granite Tiles & Hardwood throughout the House, Living Rm W/20 Ft Cathedral Ceiling. Extra Wide Hallway And Beautiful Foyer Open Above. High End Custom Kitchen With B/I Appliances High End Appliances ( Wolf, Mile, Sub Zero ) & Granite Counters, Extended Cabinets, Servery With Custom Built-Ins. 4 Large Bedrooms, Master With A Large 6 Piece Ensuite Bath, Other Bedrooms Have W/I Closets And Ensuites Huge Professionally Finished Basement with Entertainment Space, 9Ft Ceilings, Grand Custom Kitchen. Luxurious Bar And Theatre Room Perfect For Hosting Parties & Gatherings. Stone Driveway and Stone Patio. Double Door Legal Basement Entrance..**** EXTRAS **** Custom Built In Appliances In Main Kitchen ( Wolf, Mile, Sub Zero )& S/S Appliance in Basement. Fridge Drawers in Iceland, Washer Dryer, Sprinkler System In Backyard, Water Softener, Light Fixtures, Projector & Screen In Basement (id:46317)
Property Details
| MLS® Number | W7384338 |
| Property Type | Single Family |
| Community Name | Credit Valley |
| Amenities Near By | Hospital, Park, Place Of Worship, Public Transit |
| Parking Space Total | 5 |
Building
| Bathroom Total | 5 |
| Bedrooms Above Ground | 4 |
| Bedrooms Below Ground | 1 |
| Bedrooms Total | 5 |
| Basement Development | Finished |
| Basement Features | Separate Entrance |
| Basement Type | N/a (finished) |
| Construction Style Attachment | Detached |
| Cooling Type | Central Air Conditioning |
| Exterior Finish | Brick, Stone |
| Fireplace Present | Yes |
| Heating Fuel | Natural Gas |
| Heating Type | Forced Air |
| Stories Total | 2 |
| Type | House |
Parking
| Garage |
Land
| Acreage | No |
| Land Amenities | Hospital, Park, Place Of Worship, Public Transit |
| Sewer | Septic System |
| Size Irregular | 50 X 169 Ft |
| Size Total Text | 50 X 169 Ft |
Rooms
| Level | Type | Length | Width | Dimensions |
|---|---|---|---|---|
| Second Level | Primary Bedroom | 8.83 m | 5.18 m | 8.83 m x 5.18 m |
| Second Level | Bedroom 2 | 3.84 m | 3.68 m | 3.84 m x 3.68 m |
| Second Level | Bedroom 3 | 3.96 m | 3.53 m | 3.96 m x 3.53 m |
| Second Level | Bedroom 4 | 3.96 m | 3.84 m | 3.96 m x 3.84 m |
| Second Level | Loft | 4.08 m | 2.13 m | 4.08 m x 2.13 m |
| Main Level | Living Room | 4.57 m | 3.84 m | 4.57 m x 3.84 m |
| Main Level | Dining Room | 4.57 m | 4.26 m | 4.57 m x 4.26 m |
| Main Level | Kitchen | 3.07 m | 3.04 m | 3.07 m x 3.04 m |
| Main Level | Eating Area | 5.79 m | 3.35 m | 5.79 m x 3.35 m |
| Main Level | Family Room | 5.36 m | 4.57 m | 5.36 m x 4.57 m |
| Main Level | Office | 3.35 m | 3.35 m | 3.35 m x 3.35 m |
Utilities
| Sewer | Available |
| Natural Gas | Available |
| Electricity | Available |
| Cable | Available |
https://www.realtor.ca/real-estate/26393801/48-maybeck-dr-brampton-credit-valley

2980 Drew Road Unit 231
Mississauga, Ontario L4T 0A7
(905) 673-8500
(905) 673-8900
www.remaxgoldrealty.com
Interested?
Contact us for more information

