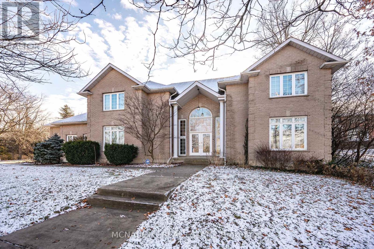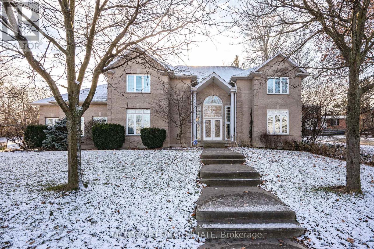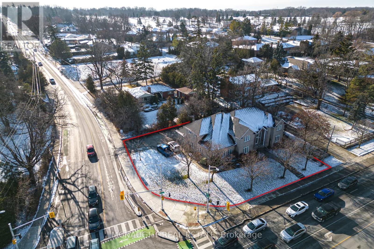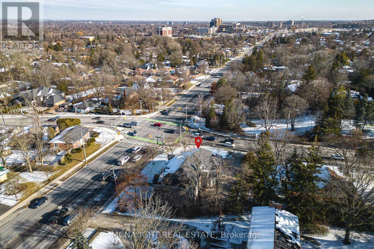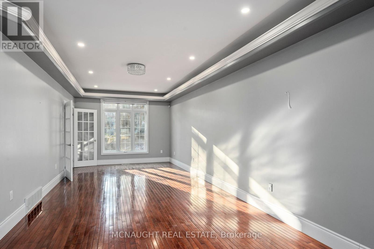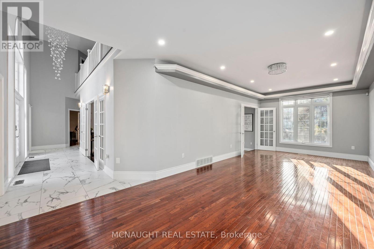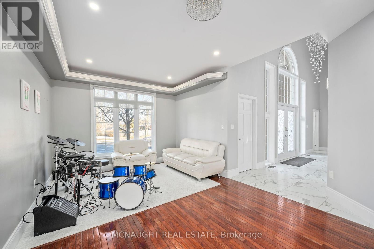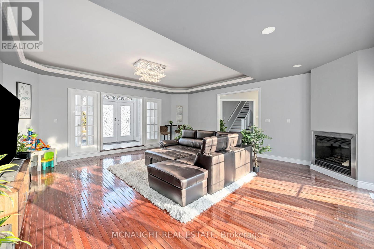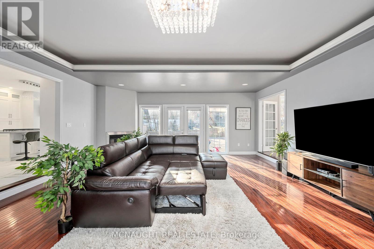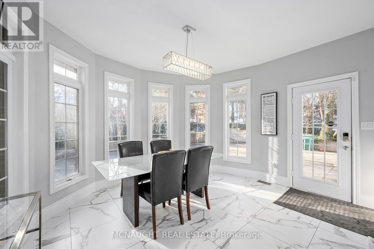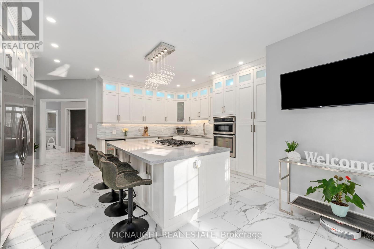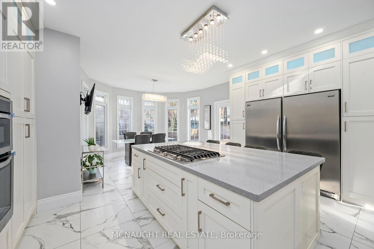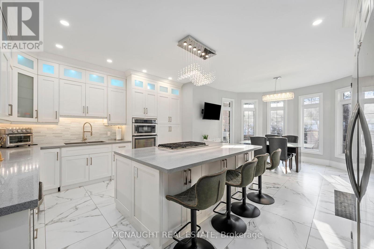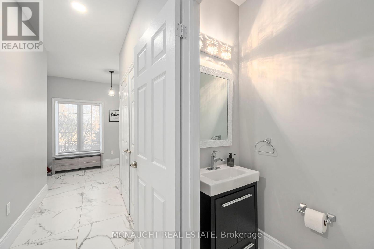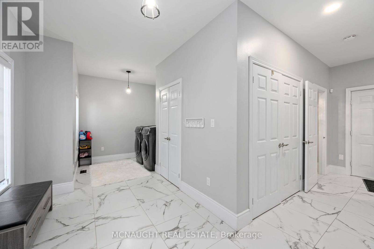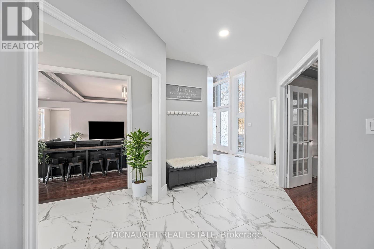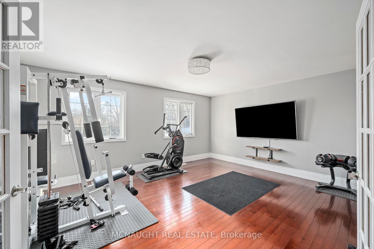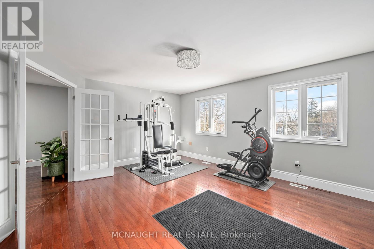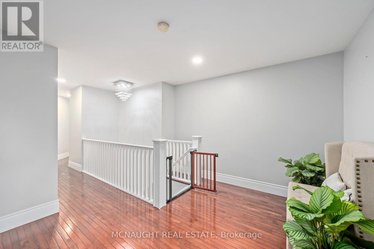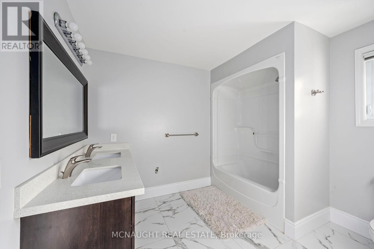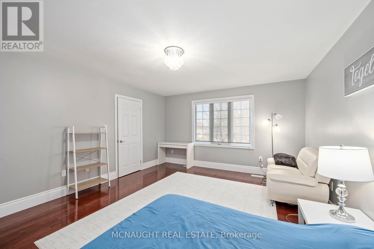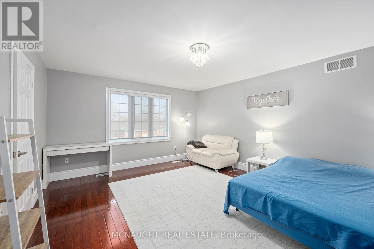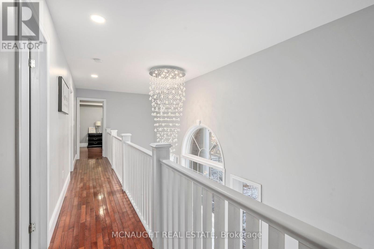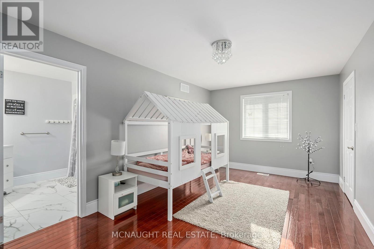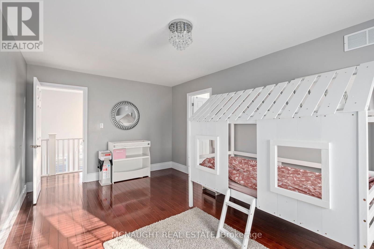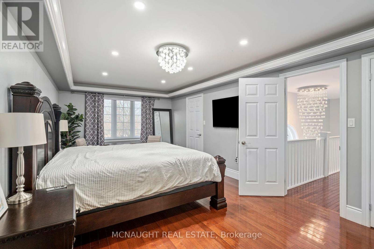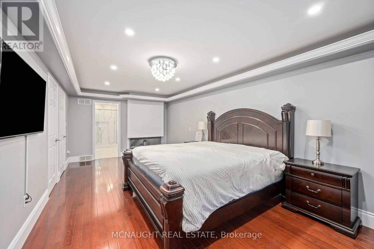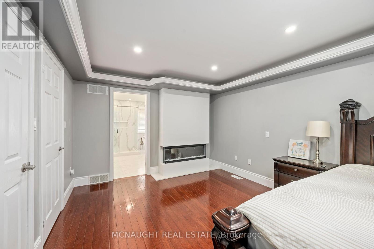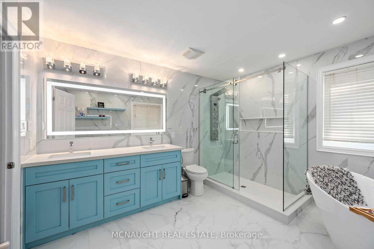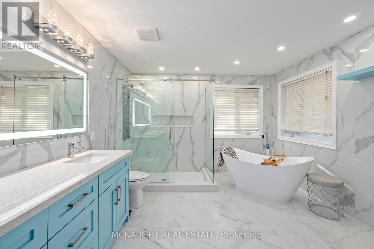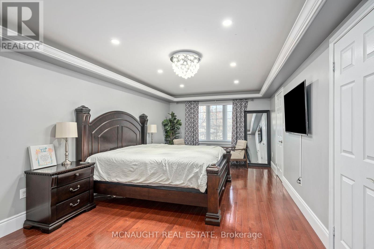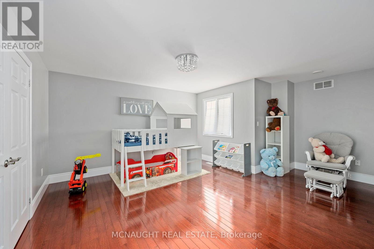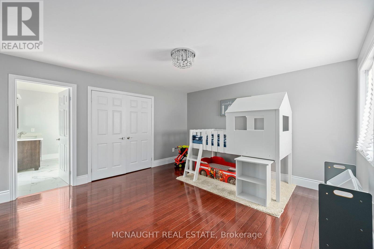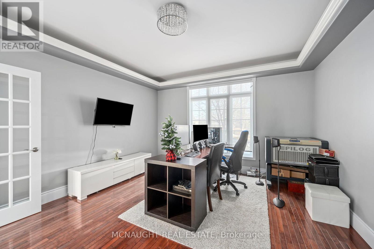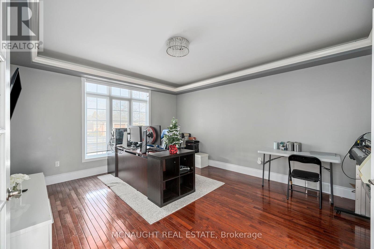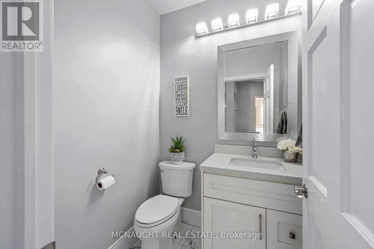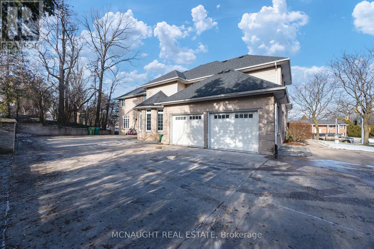475 Upper Queen St London, Ontario N6C 3T8
$1,389,000
Step into this beautiful custom built 4,650 Sqft home. Boasting 5 bedrooms, crown moulding, valance lighting, pot lights on main floor, large eat-in kitchen with stainless steel appliances. Single separate fridge & freezer. SS gas cooktop with built-In fan. Hardwood floors throughout, Oversized family room, Large Master bedroom with see through gas fireplace & remodelled 5 pc ensuite, 2 powder rooms. Lots of storage space with amazing corner lot layout. 5th bedroom can be 2nd family room. Heated & cooled 3 car garage, driveway extension 2022 & Interlocked yard 2022. Nearby LHSC Victoria Hospital, Highland Golf & Curling Club, Wortley Village, Downtown & Public Transit. Too many upgrades to mention. This home is close to all amenities and perfect for professionals who work from home. (id:46317)
Property Details
| MLS® Number | X7383296 |
| Property Type | Single Family |
| Amenities Near By | Hospital, Park, Public Transit, Schools, Ski Area |
| Community Features | School Bus |
| Parking Space Total | 10 |
Building
| Bathroom Total | 5 |
| Bedrooms Above Ground | 5 |
| Bedrooms Total | 5 |
| Basement Development | Unfinished |
| Basement Type | N/a (unfinished) |
| Construction Style Attachment | Detached |
| Cooling Type | Central Air Conditioning |
| Exterior Finish | Brick |
| Heating Fuel | Natural Gas |
| Heating Type | Forced Air |
| Stories Total | 2 |
| Type | House |
Parking
| Attached Garage |
Land
| Acreage | No |
| Land Amenities | Hospital, Park, Public Transit, Schools, Ski Area |
| Size Irregular | 101 X 103 Ft |
| Size Total Text | 101 X 103 Ft |
Rooms
| Level | Type | Length | Width | Dimensions |
|---|---|---|---|---|
| Second Level | Primary Bedroom | Measurements not available | ||
| Second Level | Bedroom 2 | Measurements not available | ||
| Second Level | Bedroom 3 | Measurements not available | ||
| Second Level | Bedroom 4 | Measurements not available | ||
| Second Level | Bedroom 5 | Measurements not available | ||
| Main Level | Living Room | Measurements not available | ||
| Main Level | Dining Room | Measurements not available | ||
| Main Level | Family Room | Measurements not available | ||
| Main Level | Office | Measurements not available | ||
| Main Level | Kitchen | Measurements not available | ||
| Main Level | Eating Area | Measurements not available | ||
| Main Level | Laundry Room | Measurements not available |
Utilities
| Sewer | Installed |
https://www.realtor.ca/real-estate/26392628/475-upper-queen-st-london

Broker of Record
(647) 802-3633
www.CoryMcNaught.com
https://www.facebook.com/mcnaughtrealestatebrokerage/
https://twitter.com/CoryMcNaught
ca.linkedin.com/in/corymcnaught

5225 Orbitor Dr #19
Mississauga, Ontario L4W 4Y8
(905) 282-9909
(800) 650-9761
www.mcnaughtrealestate.com/

Broker
(905) 282-9909

5225 Orbitor Dr #19
Mississauga, Ontario L4W 4Y8
(905) 282-9909
(800) 650-9761
www.mcnaughtrealestate.com/
Interested?
Contact us for more information

