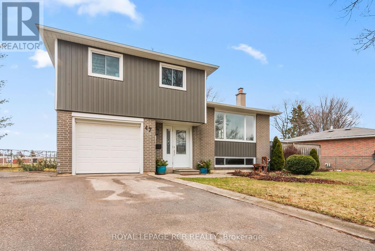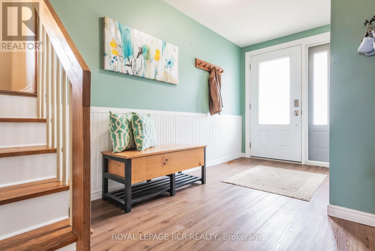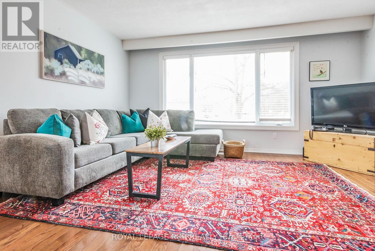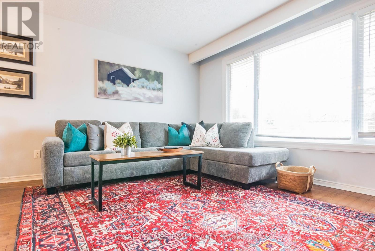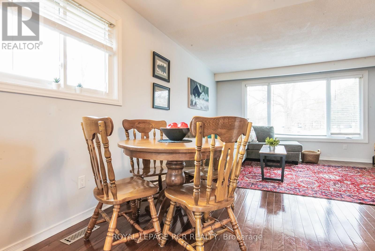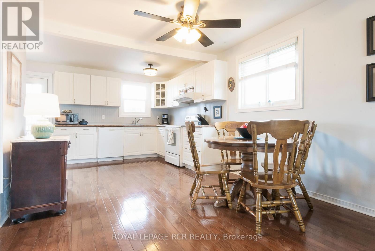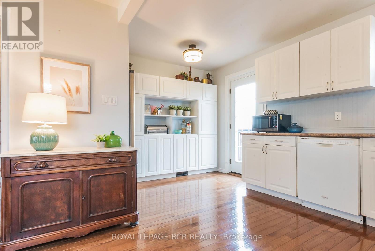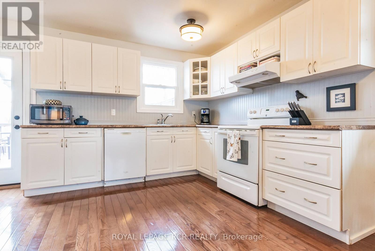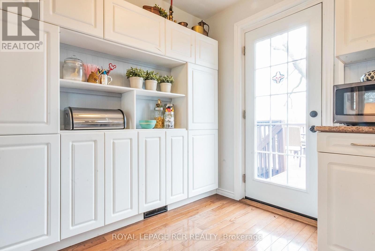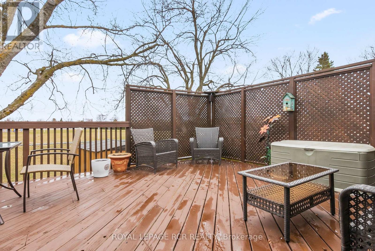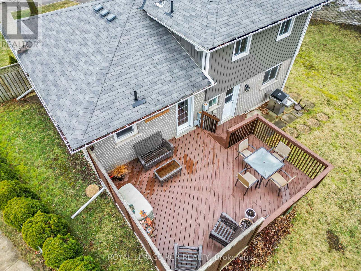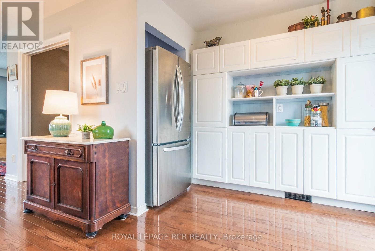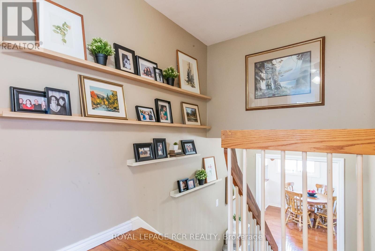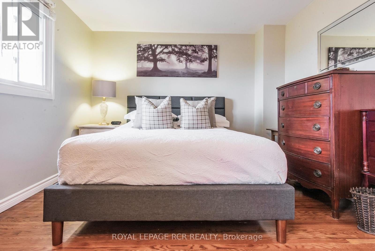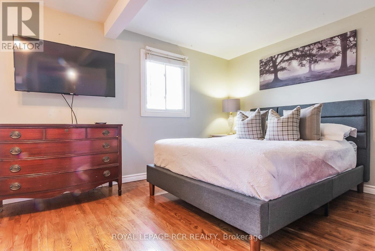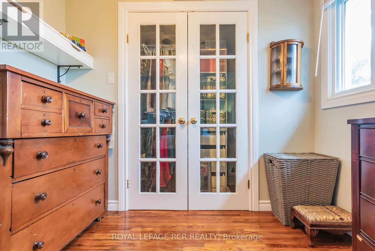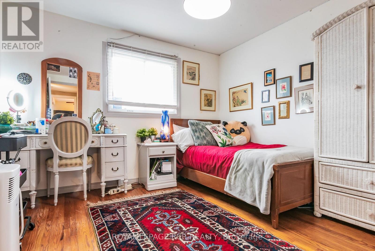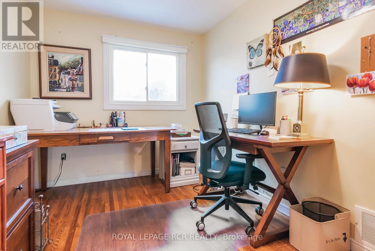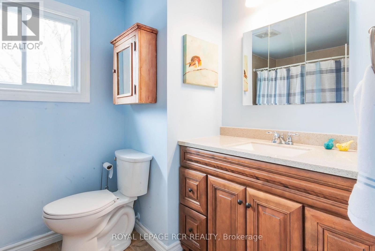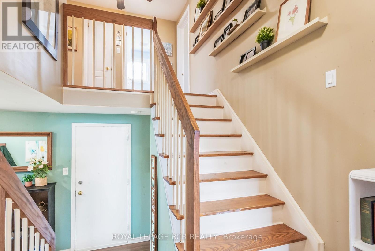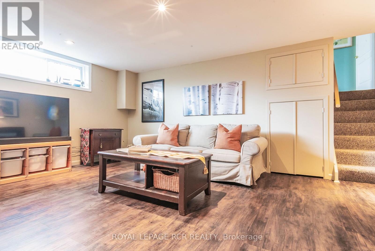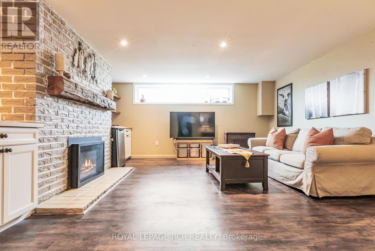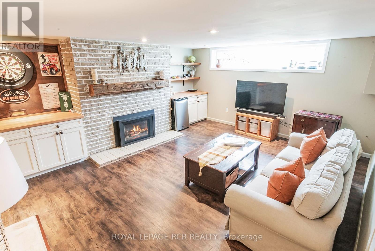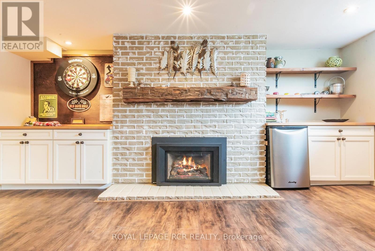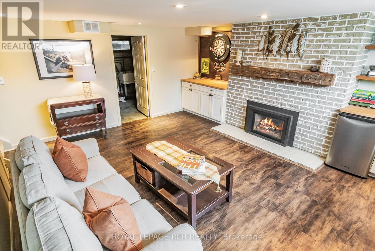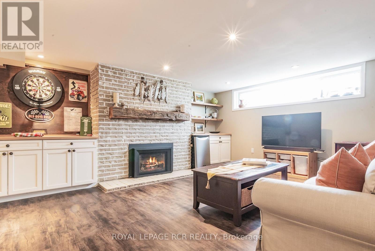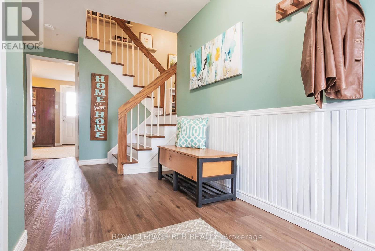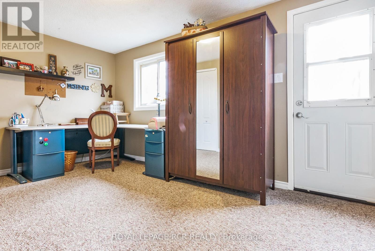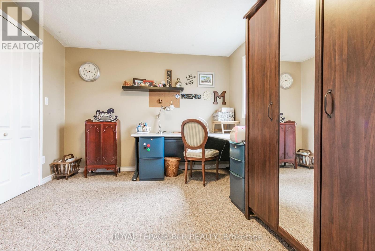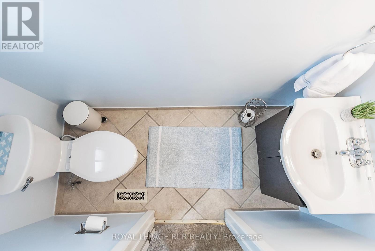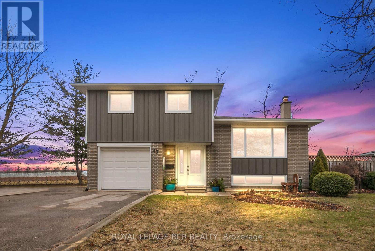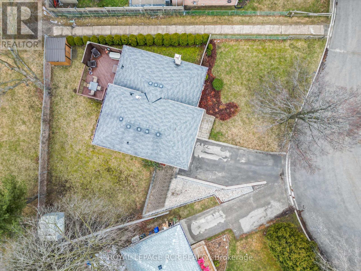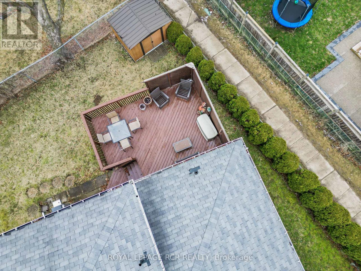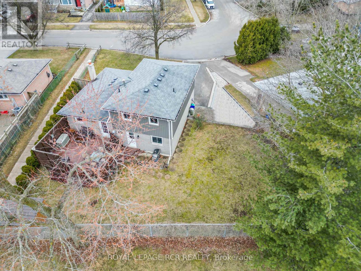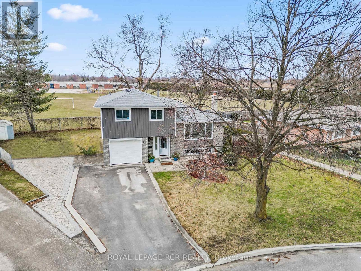47 Highland Dr Orangeville, Ontario L9W 2Y2
$849,900
Home in tranquil neighbourhood offers manicured yard & welcoming facade. Spacious foyer w/ access to attach 1 car garage leads to ground fl fam rm w/w/o to backyard & 2 pc bath. Main lvl offers living rm w/ natural light pouring through lg bay window, illuminating open concept space ft hdwd fls. Living seamlessly flows into dining before continuing to crisp white kitchen w/ ample cupboard space & w/o to raised deck oversized backyard. Upstairs 3 well-appointed beds w/ hdwd fls, inclu oversized primary are serviced by 4 pc bath. Fully fin basement w/ gas fireplace can be customized to suit your needs. Proximity of stairs to ground lvl w/o may even allow for a fully self-contained living space to be created. Crawlspace offers over 300 sqft of useable storage. With its thoughtful design, modern amenities & serene location, this beautiful family home provides rare opportunity to embrace a lifestyle of comfort & versatility.**** EXTRAS **** Backs onto Parkinson Centennial School field. Ample parking. Shingles & most windows '14, water softener '18, furnace & hot water heater '21. Avg monthly utilities = Gas (&hwt rental) $190, Hydro & water $200 (id:46317)
Property Details
| MLS® Number | W8173380 |
| Property Type | Single Family |
| Community Name | Orangeville |
| Parking Space Total | 7 |
Building
| Bathroom Total | 2 |
| Bedrooms Above Ground | 3 |
| Bedrooms Total | 3 |
| Basement Development | Finished |
| Basement Type | N/a (finished) |
| Construction Style Attachment | Detached |
| Construction Style Split Level | Sidesplit |
| Exterior Finish | Brick, Vinyl Siding |
| Fireplace Present | Yes |
| Heating Fuel | Natural Gas |
| Heating Type | Forced Air |
| Type | House |
Parking
| Garage |
Land
| Acreage | No |
| Size Irregular | 63.85 X 86.69 Ft |
| Size Total Text | 63.85 X 86.69 Ft |
Rooms
| Level | Type | Length | Width | Dimensions |
|---|---|---|---|---|
| Lower Level | Recreational, Games Room | 5.27 m | 4.56 m | 5.27 m x 4.56 m |
| Main Level | Living Room | 3.32 m | 4.68 m | 3.32 m x 4.68 m |
| Main Level | Dining Room | 3.07 m | 3.3 m | 3.07 m x 3.3 m |
| Main Level | Kitchen | 2.44 m | 4.68 m | 2.44 m x 4.68 m |
| Upper Level | Primary Bedroom | 2.86 m | 4.77 m | 2.86 m x 4.77 m |
| Upper Level | Bedroom 2 | 3.49 m | 3.16 m | 3.49 m x 3.16 m |
| Upper Level | Bedroom 3 | 3.49 m | 2.41 m | 3.49 m x 2.41 m |
| Upper Level | Bathroom | 2.76 m | 2.05 m | 2.76 m x 2.05 m |
| Ground Level | Family Room | 3.08 m | 4.54 m | 3.08 m x 4.54 m |
| Ground Level | Bathroom | 2.04 m | 0.91 m | 2.04 m x 0.91 m |
https://www.realtor.ca/real-estate/26668021/47-highland-dr-orangeville-orangeville


14 - 75 First Street
Orangeville, Ontario L9W 2E7
(519) 941-5151
(519) 941-5432
www.royallepagercr.com
Interested?
Contact us for more information

