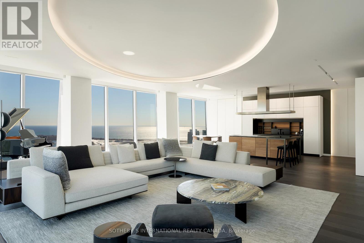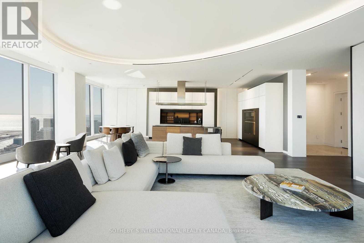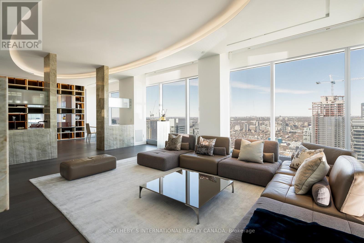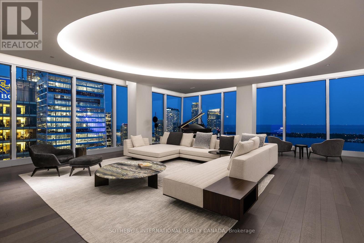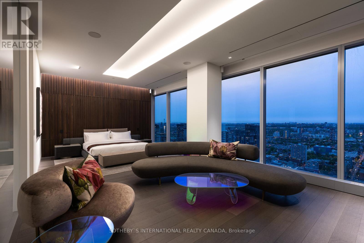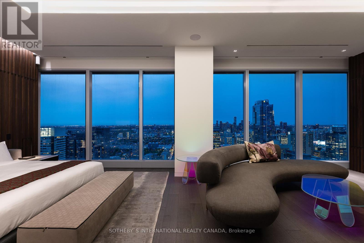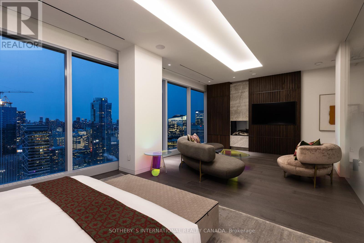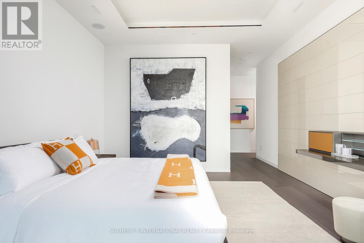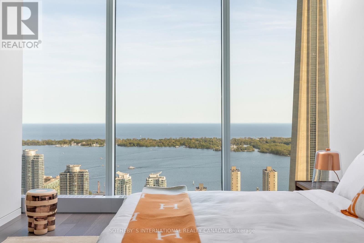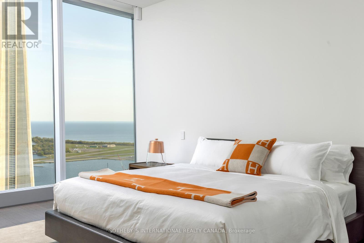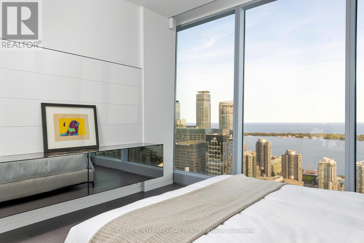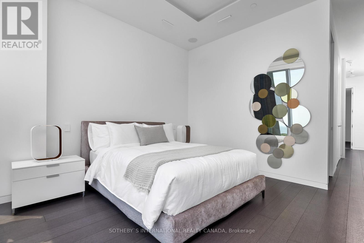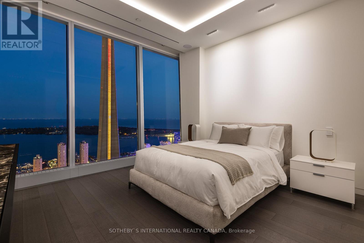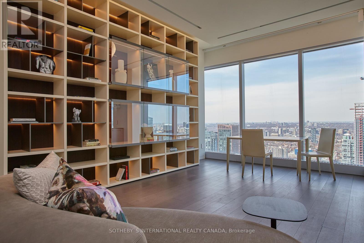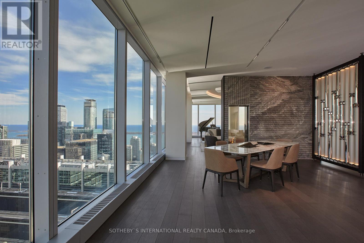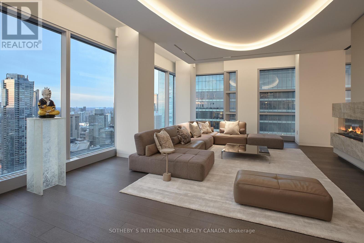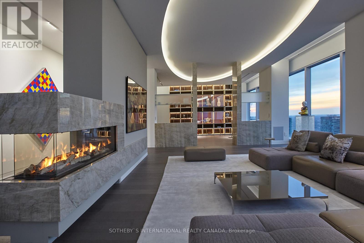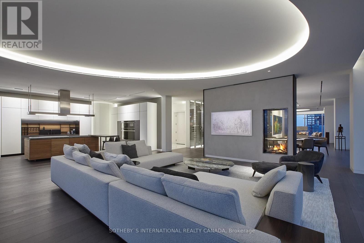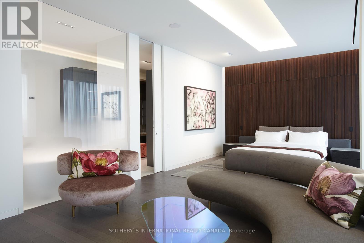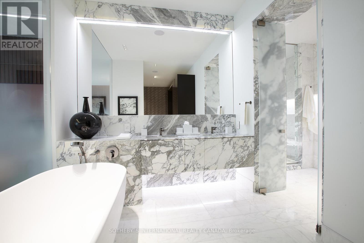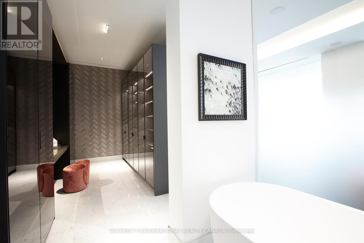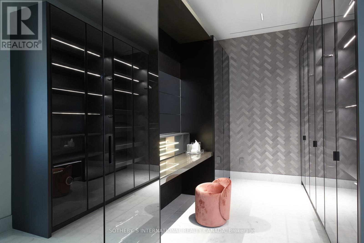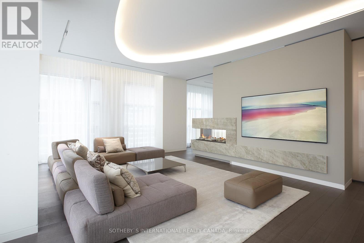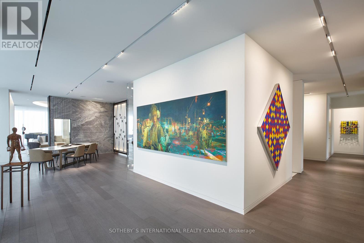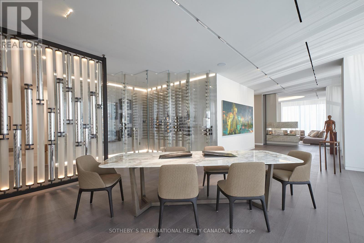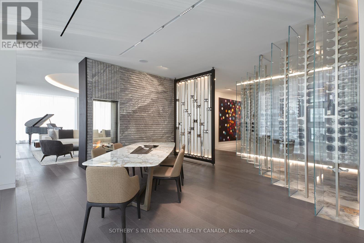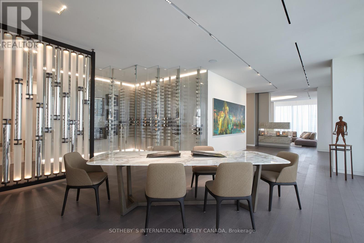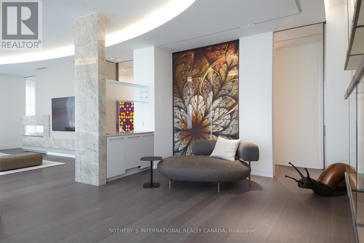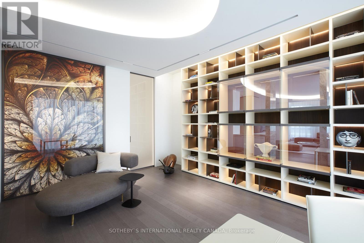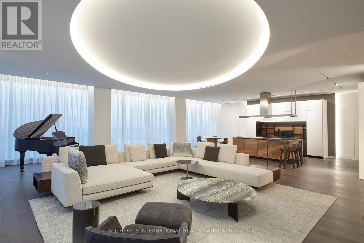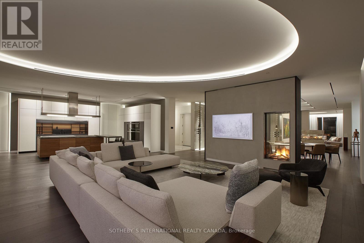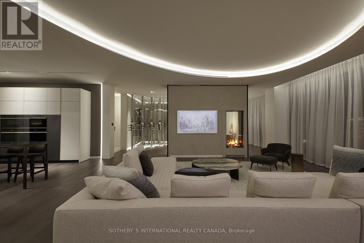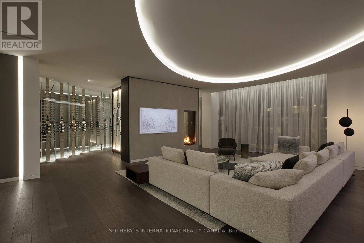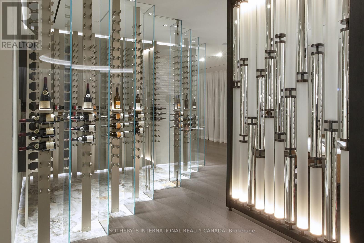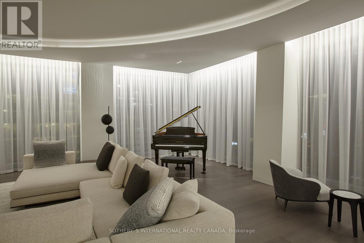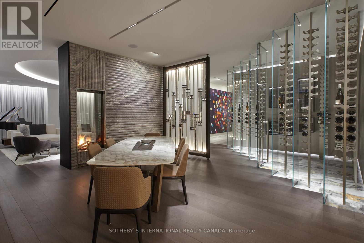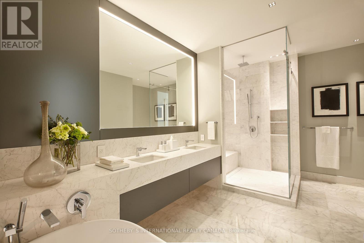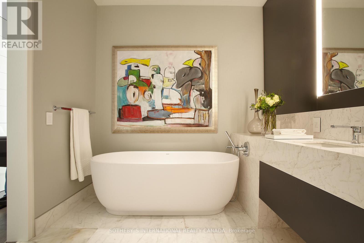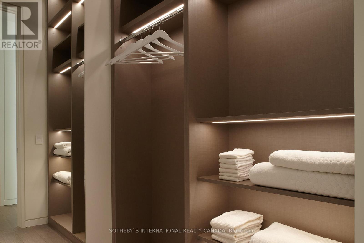#4602&03 -183 Wellington St W Toronto, Ontario M5V 0A1
$23,500,000Maintenance,
$8,428 Monthly
Maintenance,
$8,428 MonthlyExperience the pinnacle of luxury condominium living in Toronto with Cielo Alba at The Ritz-Carlton. This exceptional, approximately 6,000 sq. ft. unit offers a trifecta of excellence: an ideal location, a world-class building, and a truly unique residence designed to elevate your urban lifestyle. With 180-degree panoramic views, soaring 10 and 11-foot ceilings, impeccable Poliform Millwork, and stunning 10-foot frameless doors, this residence redefines elegance and sophistication.Indulge in the rarity of a 1,000-bottle wine cellar, a feature that sets this property apart as an ultra-rare gem in Toronto's condo market. But it's not just about the space; it's about the lifestyle. At Cielo Alba, you'll enjoy an elevated level of pampering and personalized attention that's unparalleled. The Ritz-Carlton Residences are renowned for their world-class amenities and impeccable service, ensuring that every aspect of your life here is marked by comfort and opulence.**** EXTRAS **** 4 Underground Parking Spots (id:46317)
Property Details
| MLS® Number | C8016662 |
| Property Type | Single Family |
| Community Name | Waterfront Communities C1 |
| Amenities Near By | Hospital, Park, Public Transit |
| Parking Space Total | 4 |
| Pool Type | Indoor Pool |
| View Type | View |
Building
| Bathroom Total | 5 |
| Bedrooms Above Ground | 3 |
| Bedrooms Total | 3 |
| Amenities | Storage - Locker, Security/concierge, Party Room, Exercise Centre |
| Cooling Type | Central Air Conditioning |
| Exterior Finish | Concrete |
| Fireplace Present | Yes |
| Heating Fuel | Natural Gas |
| Heating Type | Forced Air |
| Type | Apartment |
Land
| Acreage | No |
| Land Amenities | Hospital, Park, Public Transit |
Rooms
| Level | Type | Length | Width | Dimensions |
|---|---|---|---|---|
| Main Level | Foyer | Measurements not available | ||
| Main Level | Great Room | 9.73 m | 4.52 m | 9.73 m x 4.52 m |
| Main Level | Dining Room | 5.26 m | 5.05 m | 5.26 m x 5.05 m |
| Main Level | Kitchen | 8.84 m | 4.52 m | 8.84 m x 4.52 m |
| Main Level | Bedroom 2 | 5.66 m | 4.29 m | 5.66 m x 4.29 m |
| Main Level | Bedroom 3 | 4.14 m | 4.06 m | 4.14 m x 4.06 m |
| Main Level | Laundry Room | 2.95 m | 1.8 m | 2.95 m x 1.8 m |
| Main Level | Living Room | 7.95 m | 5.31 m | 7.95 m x 5.31 m |
| Main Level | Office | 5.99 m | 5.21 m | 5.99 m x 5.21 m |
| Main Level | Primary Bedroom | 8.36 m | 6.07 m | 8.36 m x 6.07 m |
Broker
(416) 960-9995
www.torontoneighbourhoodcollections.com
https://www.facebook.com/AndyTaylorTeamToronto/
https://twitter.com/andytaylor_sirc
https://www.linkedin.com/in/luxuryrealestateportfolio/

1867 Yonge Street Ste 100
Toronto, Ontario M4S 1Y5
(416) 960-9995
(416) 960-3222
www.sothebysrealty.ca
Salesperson
(416) 960-9995

1867 Yonge Street Ste 100
Toronto, Ontario M4S 1Y5
(416) 960-9995
(416) 960-3222
www.sothebysrealty.ca
Interested?
Contact us for more information

