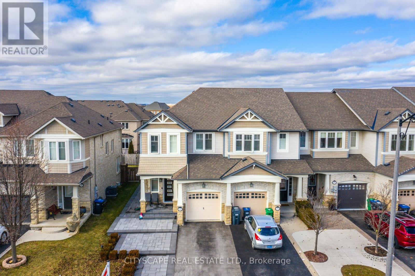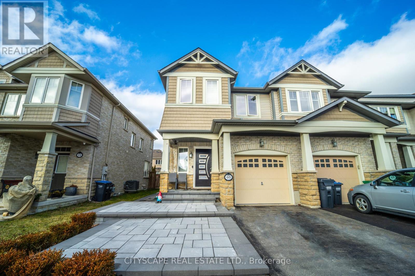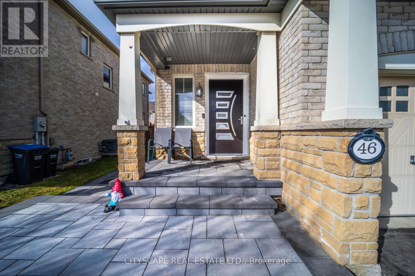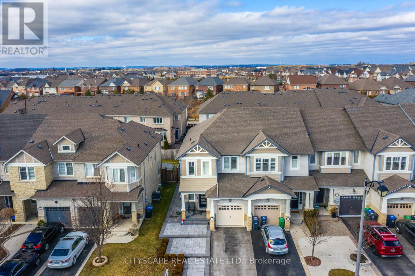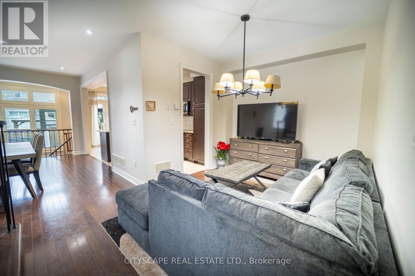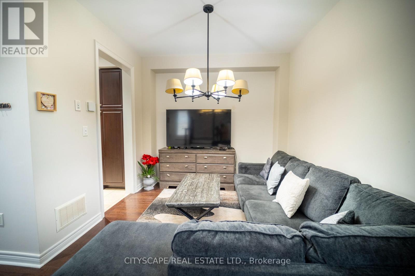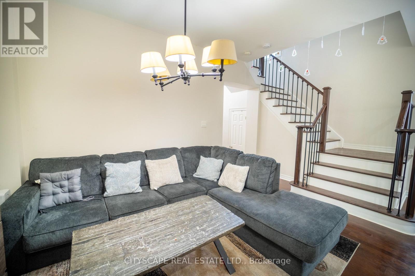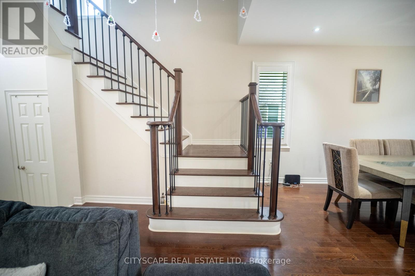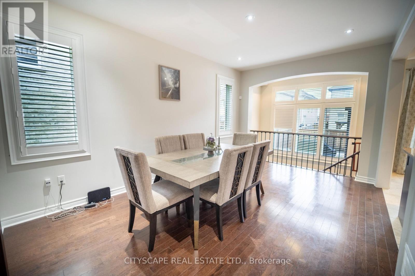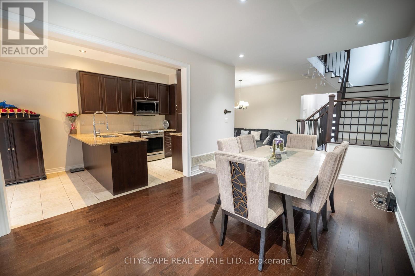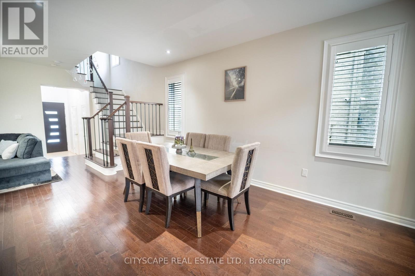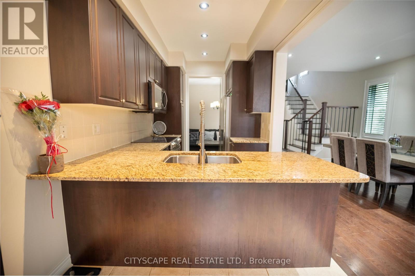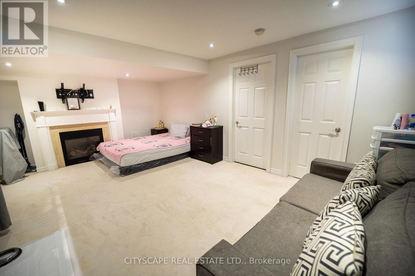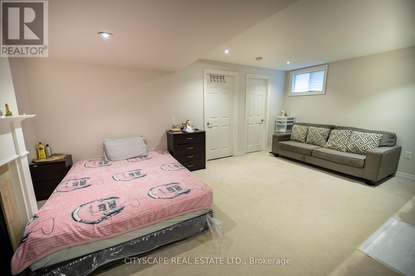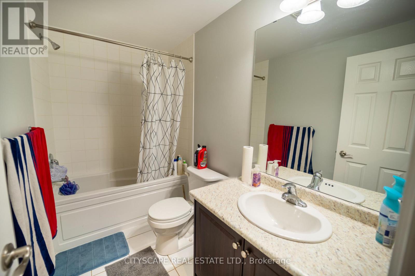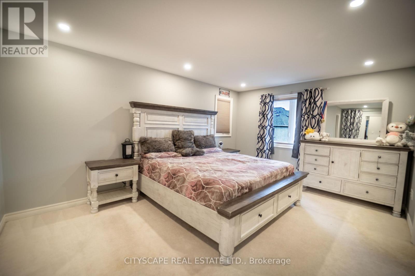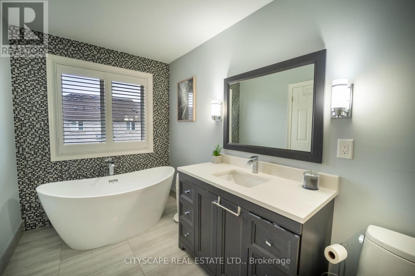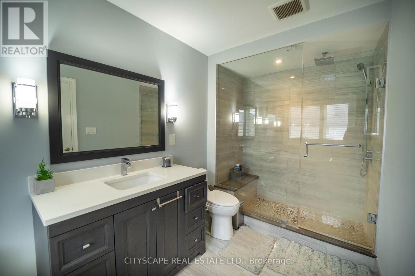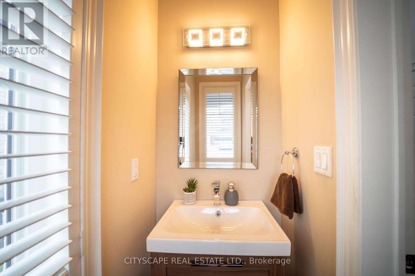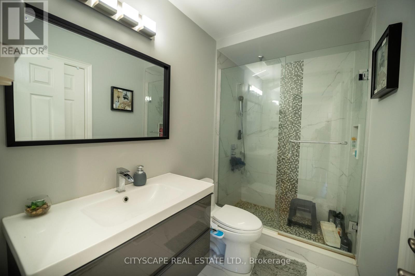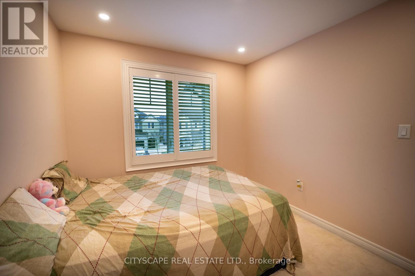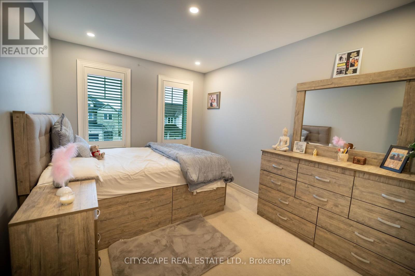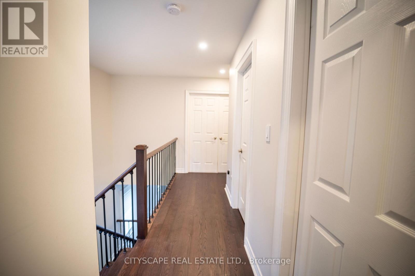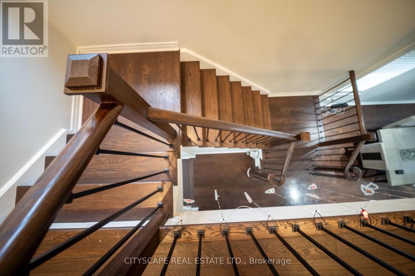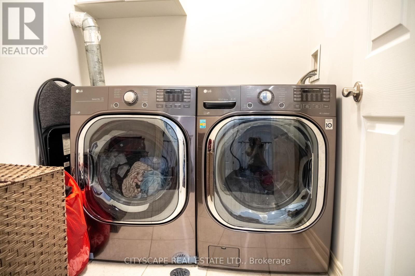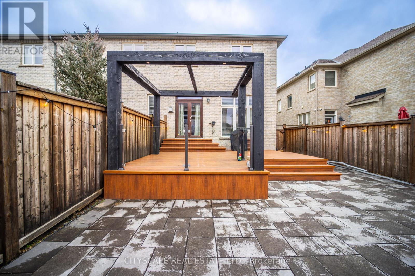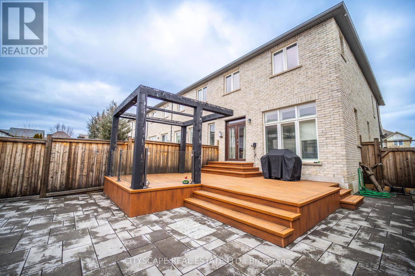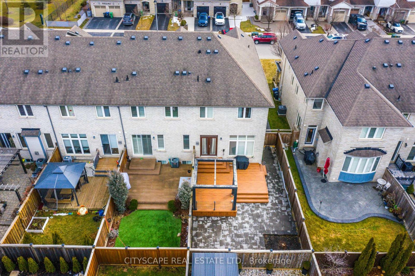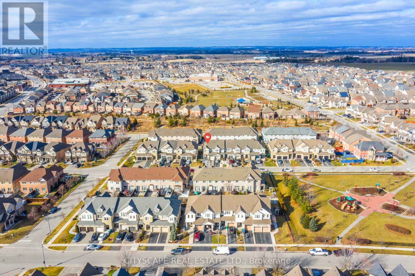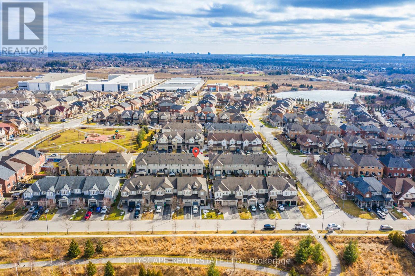46 Losino St Caledon, Ontario L7C 3N4
$1,059,900
Discover the epitome of urban living in this stylish semi like ,corner lot Freehold Townhouse. Boasting modern upgrades throughout, including hardwood floors and designer finishes, this home offers a seamless blend of sophistication and convenience. Enjoy spacious living areas, a gourmet kitchen, luxurious bedrooms, and a private outdoor oasis. Stainless steel appliances including Induction Stove , Flat Ceiling throughout with Potlights , beautifully renovated Washrooms including Freestanding Tub, Frameless shower, New Patio with metal railings, Freshly Painted , New Front Door with Multipoint Lock & French Patio Door with Tilt Opening , Cosmetic Deck with Pergola, Gas Line , Rec Room with Gas Fireplace. Located in Desirable Neighborhood of Caledon, with easy access to amenities and transportation, this is urban living at its finest!**** EXTRAS **** Thank You For Showing. Buyer/Buyer To Verify All Measurements/Taxes. Attach Schedule B & Form 801 to All Offers. Seller & Agent Do Not Warrant The Retrofit Status of Bsmt. 1% Co-Op Deducted if Property Shown By LA to Buyer or Family. (id:46317)
Property Details
| MLS® Number | W8061912 |
| Property Type | Single Family |
| Community Name | Caledon Village |
| Amenities Near By | Hospital, Park, Place Of Worship, Schools |
| Parking Space Total | 3 |
Building
| Bathroom Total | 4 |
| Bedrooms Above Ground | 3 |
| Bedrooms Total | 3 |
| Basement Type | Full |
| Construction Style Attachment | Attached |
| Cooling Type | Central Air Conditioning |
| Exterior Finish | Brick, Vinyl Siding |
| Fireplace Present | Yes |
| Heating Fuel | Natural Gas |
| Heating Type | Forced Air |
| Stories Total | 2 |
| Type | Row / Townhouse |
Parking
| Attached Garage |
Land
| Acreage | No |
| Land Amenities | Hospital, Park, Place Of Worship, Schools |
| Size Irregular | 26.41 X 104.99 Ft |
| Size Total Text | 26.41 X 104.99 Ft |
Rooms
| Level | Type | Length | Width | Dimensions |
|---|---|---|---|---|
| Second Level | Primary Bedroom | 4.88 m | 3.66 m | 4.88 m x 3.66 m |
| Second Level | Bedroom 2 | 3.05 m | 2.84 m | 3.05 m x 2.84 m |
| Second Level | Bedroom 3 | 3.66 m | 2.79 m | 3.66 m x 2.79 m |
| Basement | Recreational, Games Room | 5.69 m | 4.62 m | 5.69 m x 4.62 m |
| Main Level | Kitchen | 3.35 m | 2.49 m | 3.35 m x 2.49 m |
| Main Level | Bathroom | 2.59 m | 2.34 m | 2.59 m x 2.34 m |
| Main Level | Living Room | 5.08 m | 3.25 m | 5.08 m x 3.25 m |
| Main Level | Den | 4.72 m | 3.05 m | 4.72 m x 3.05 m |
Utilities
| Sewer | Installed |
| Natural Gas | Installed |
| Electricity | Installed |
https://www.realtor.ca/real-estate/26505904/46-losino-st-caledon-caledon-village

(905) 241-2222
(905) 241-3333

Salesperson
(905) 241-2222

(905) 241-2222
(905) 241-3333
Interested?
Contact us for more information

