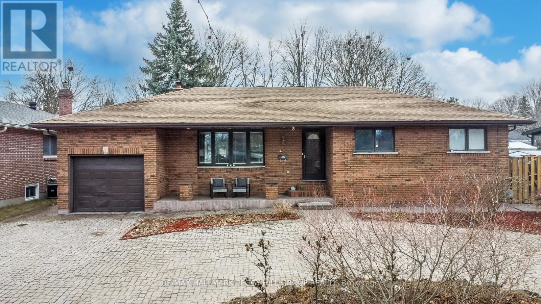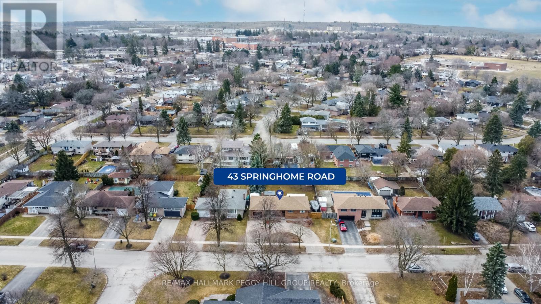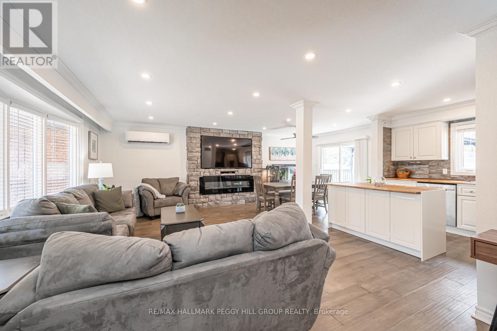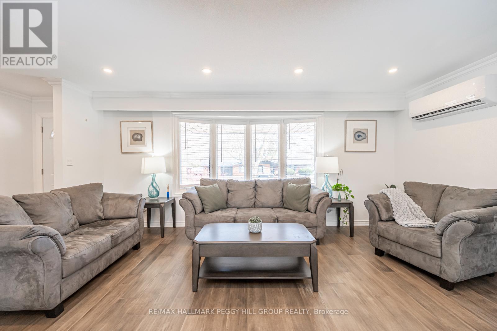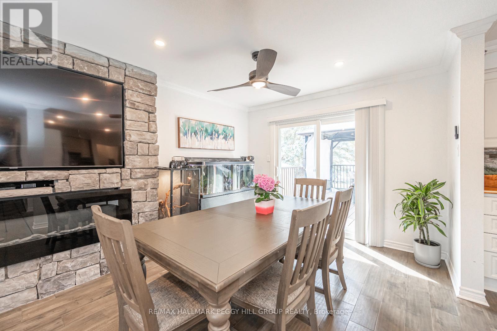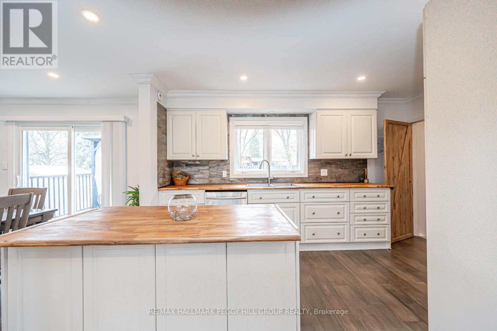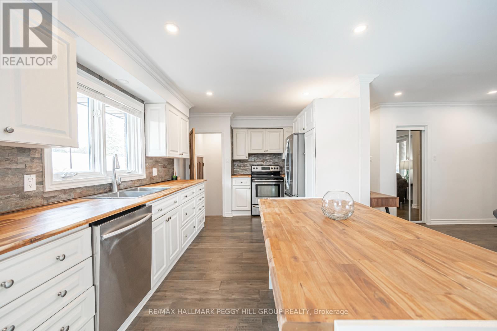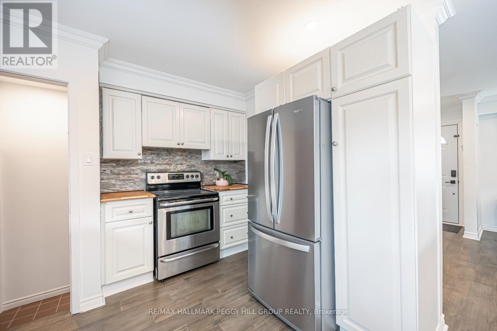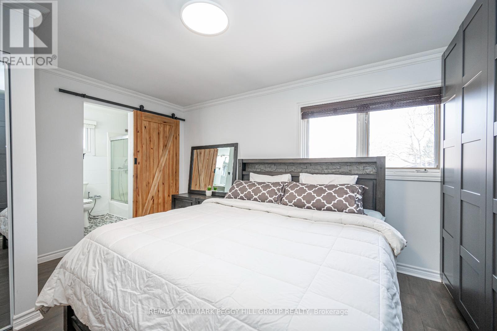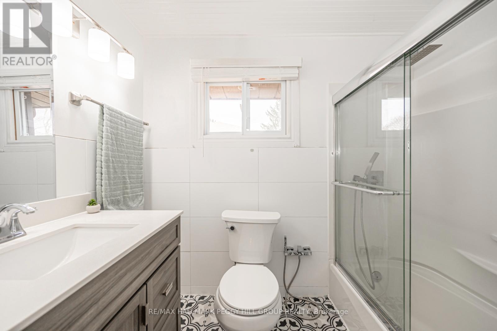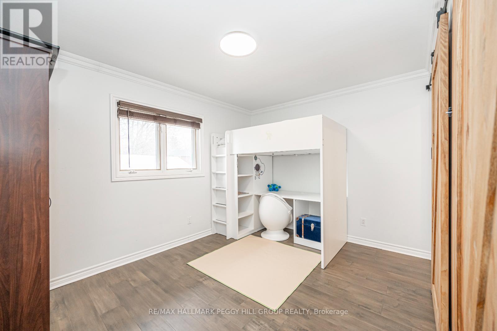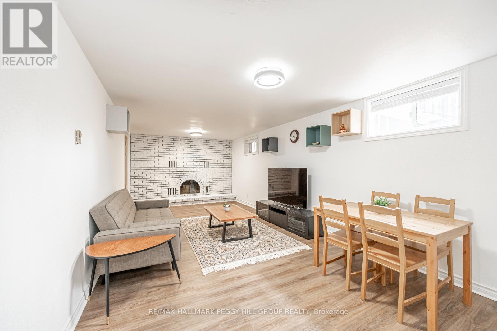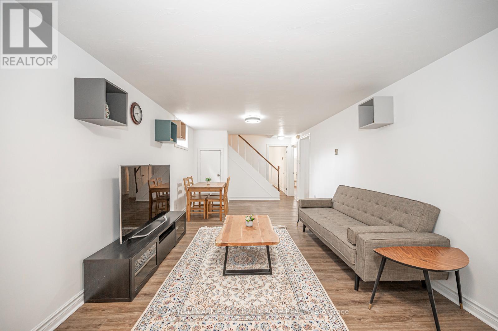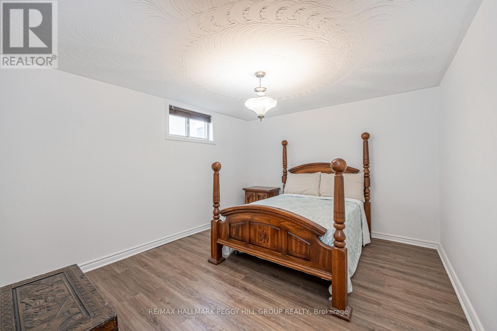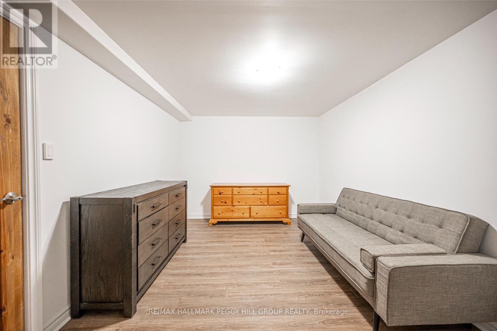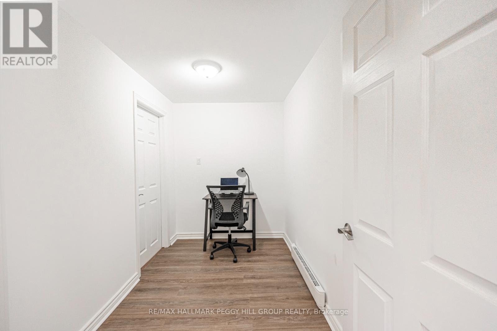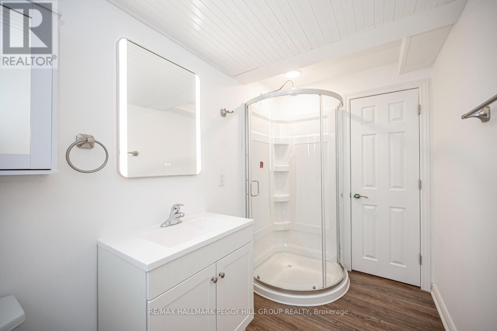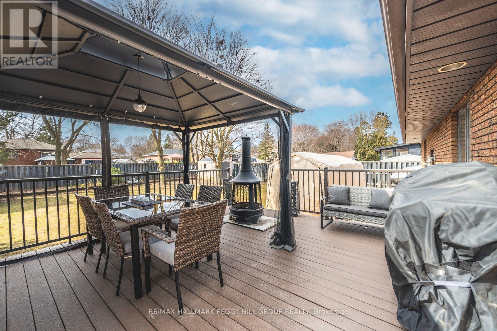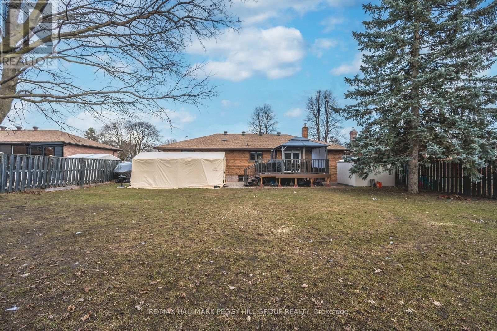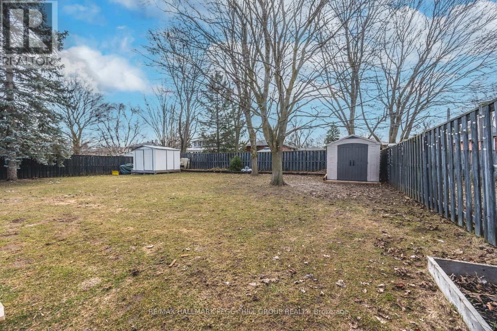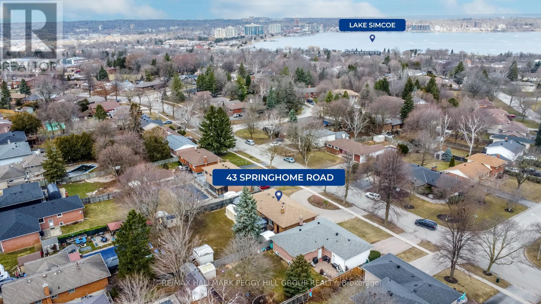43 Springhome Rd Barrie, Ontario L4N 2W6
$845,000
LOVELY ALL-BRICK BUNGALOW PRESENTING NUMEROUS UPGRADES THROUGHOUT & IN-LAW POTENTIAL! Welcome to a delightful bungalow with all-brick charm, a spacious 75x135 ft lot, interlock driveway & modern upgrades. Nestled in a serene neighbourhood, this home offers quiet living with nearby amenities like a playground, trails, schools & Allandale Rec Centre. The fenced backyard, adorned with towering trees, sheds & a deck, is a private retreat. Convenient access to bus routes, highways & shopping simplifies daily life. For eco-conscious residents, an electric vehicle hook-up is available. An open-concept living space features tasteful finishes, creating an inviting atmosphere. Recent upgrades within the last 2 years include hardwood floors, renovated bathrooms, updated kitchens & a newer ductless A/C unit. The modern kitchen boasts white cabinetry & a large island. The basement presents in-law potential with a separate entrance & laundry facilities. (id:46317)
Property Details
| MLS® Number | S8174432 |
| Property Type | Single Family |
| Community Name | Allandale Heights |
| Amenities Near By | Beach, Park |
| Parking Space Total | 7 |
Building
| Bathroom Total | 3 |
| Bedrooms Above Ground | 2 |
| Bedrooms Below Ground | 1 |
| Bedrooms Total | 3 |
| Architectural Style | Bungalow |
| Basement Development | Finished |
| Basement Features | Separate Entrance |
| Basement Type | N/a (finished) |
| Construction Style Attachment | Detached |
| Exterior Finish | Brick |
| Fireplace Present | Yes |
| Heating Fuel | Electric |
| Heating Type | Baseboard Heaters |
| Stories Total | 1 |
| Type | House |
Parking
| Attached Garage |
Land
| Acreage | No |
| Land Amenities | Beach, Park |
| Size Irregular | 75.01 X 135.02 Ft ; Approx As Per Geo |
| Size Total Text | 75.01 X 135.02 Ft ; Approx As Per Geo |
Rooms
| Level | Type | Length | Width | Dimensions |
|---|---|---|---|---|
| Basement | Kitchen | 2.74 m | 3.15 m | 2.74 m x 3.15 m |
| Basement | Great Room | 7.04 m | 3.38 m | 7.04 m x 3.38 m |
| Basement | Games Room | 3.17 m | 5.03 m | 3.17 m x 5.03 m |
| Basement | Bedroom 3 | 3.89 m | 3.89 m | 3.89 m x 3.89 m |
| Main Level | Kitchen | 2.95 m | 4.88 m | 2.95 m x 4.88 m |
| Main Level | Dining Room | 3.15 m | 3.2 m | 3.15 m x 3.2 m |
| Main Level | Living Room | 6.83 m | 3.81 m | 6.83 m x 3.81 m |
| Main Level | Primary Bedroom | 4.8 m | 3.38 m | 4.8 m x 3.38 m |
| Main Level | Bedroom 2 | 3 m | Measurements not available x 3 m |
Utilities
| Sewer | Installed |
| Electricity | Installed |
| Cable | Available |
https://www.realtor.ca/real-estate/26669644/43-springhome-rd-barrie-allandale-heights

374 Huronia Road #101, 106415 & 106419
Barrie, Ontario L4N 8Y9
(705) 739-4455
(866) 919-5276
www.peggyhill.com/
Salesperson
(705) 739-4455
374 Huronia Road #101, 106415 & 106419
Barrie, Ontario L4N 8Y9
(705) 739-4455
(866) 919-5276
www.peggyhill.com/
Interested?
Contact us for more information

