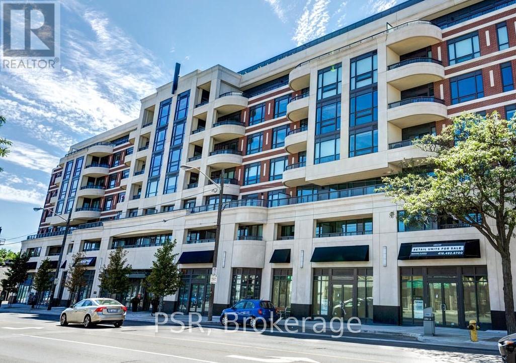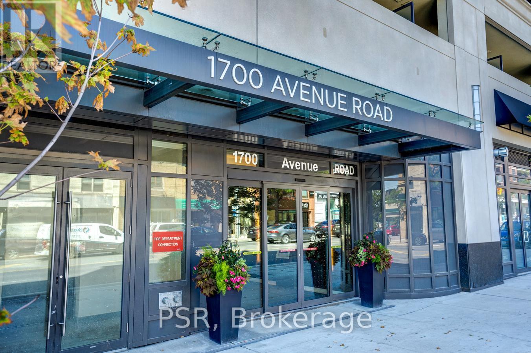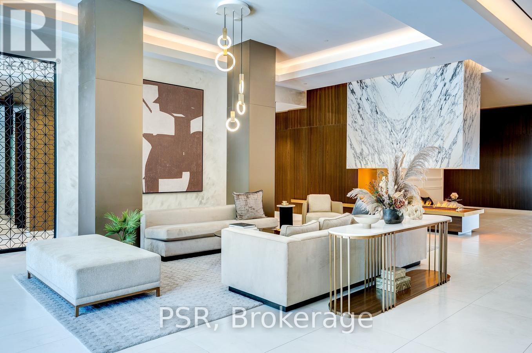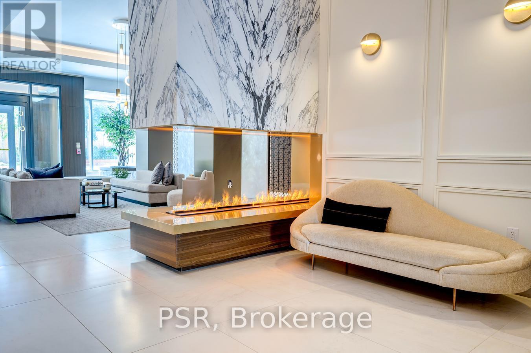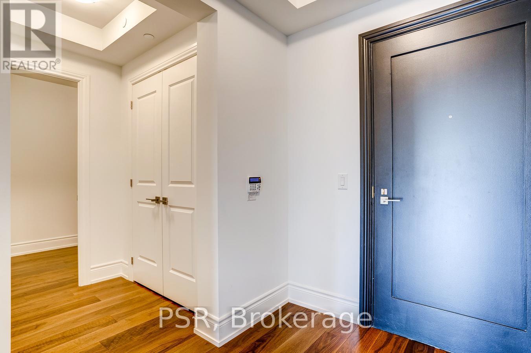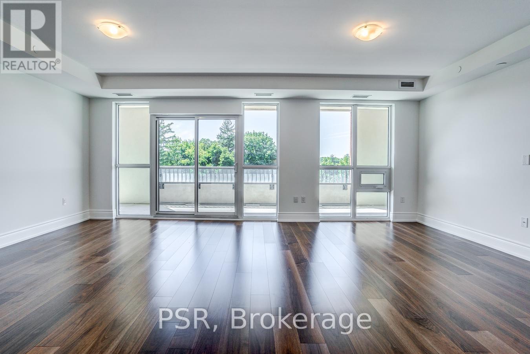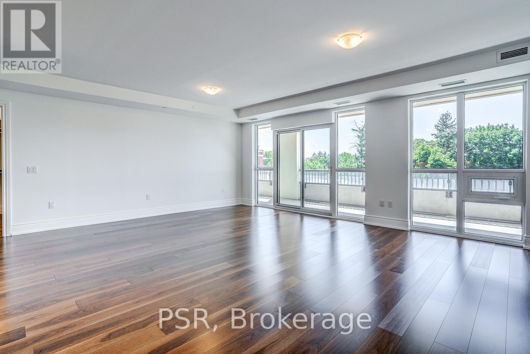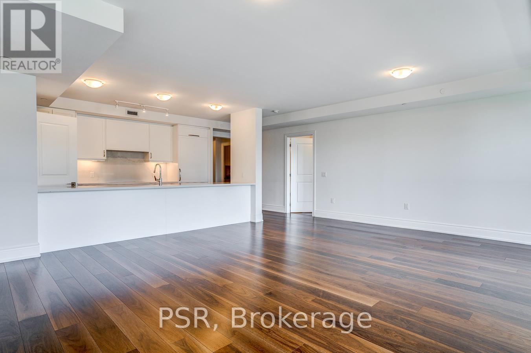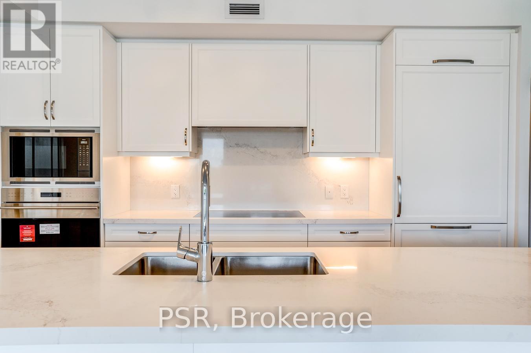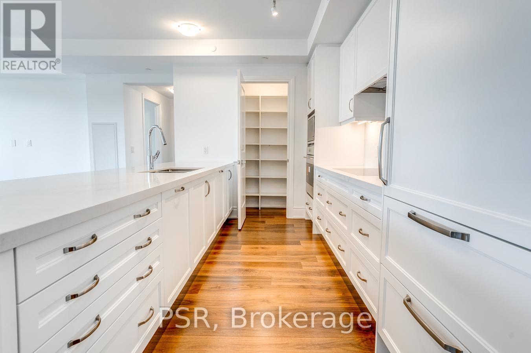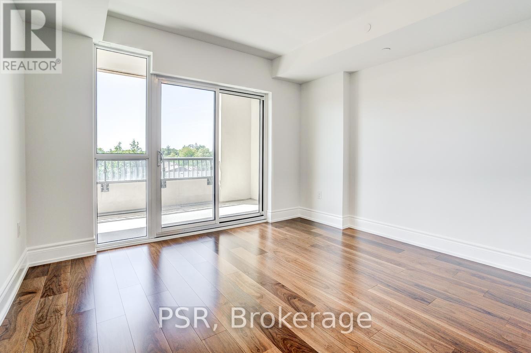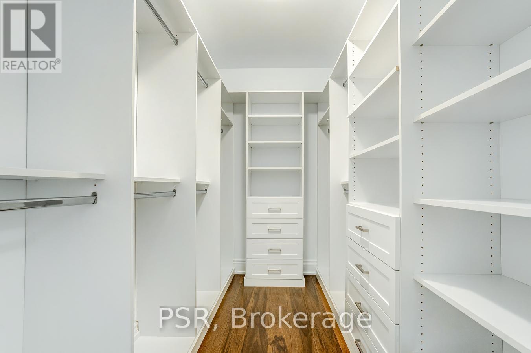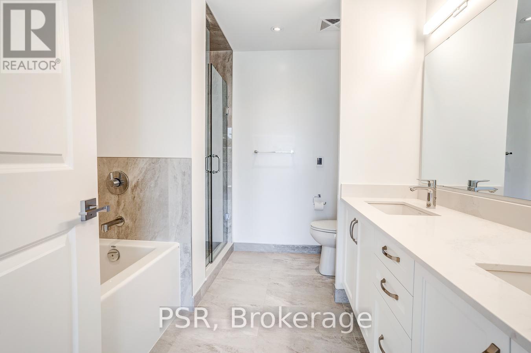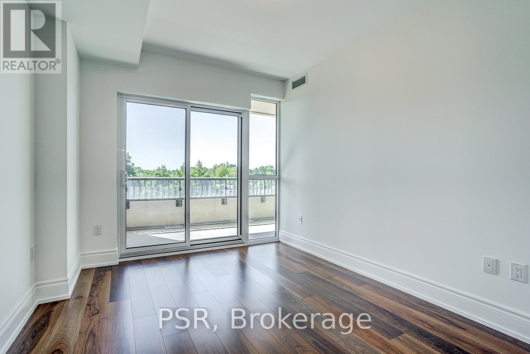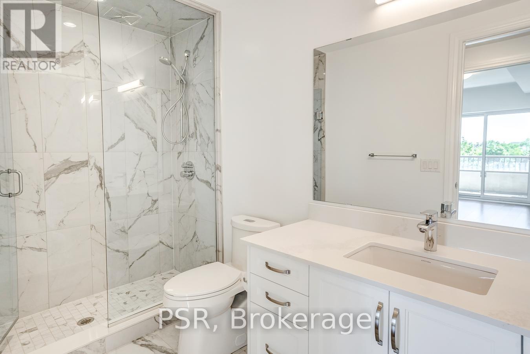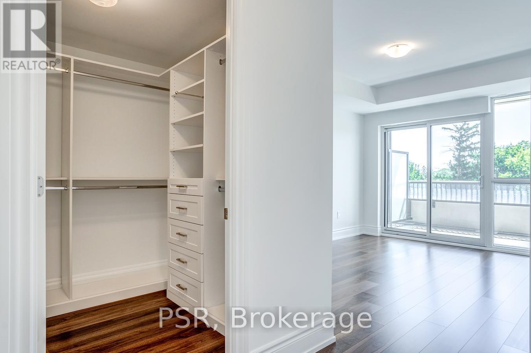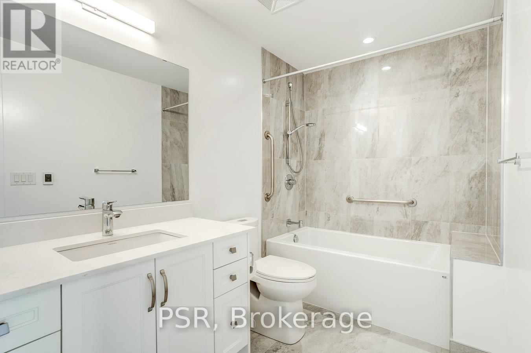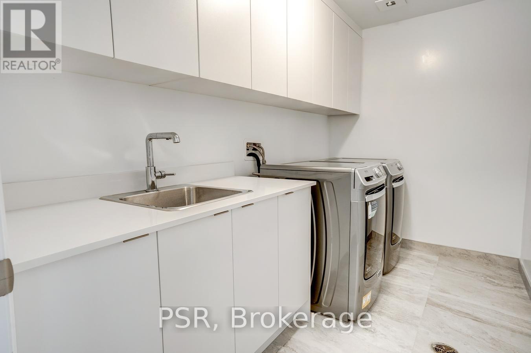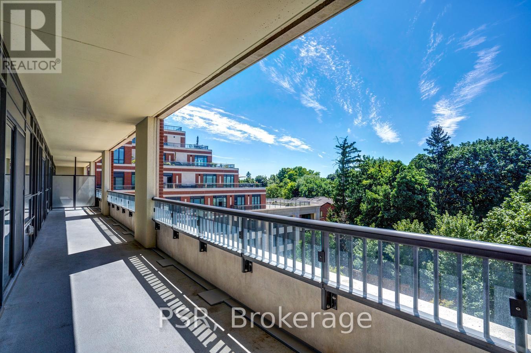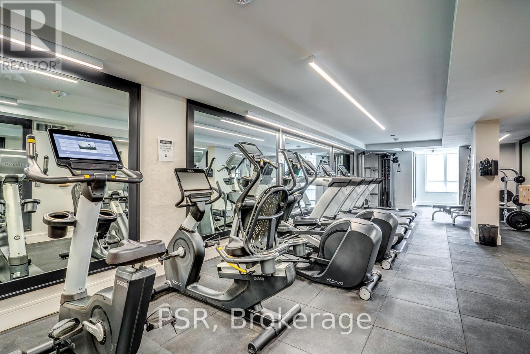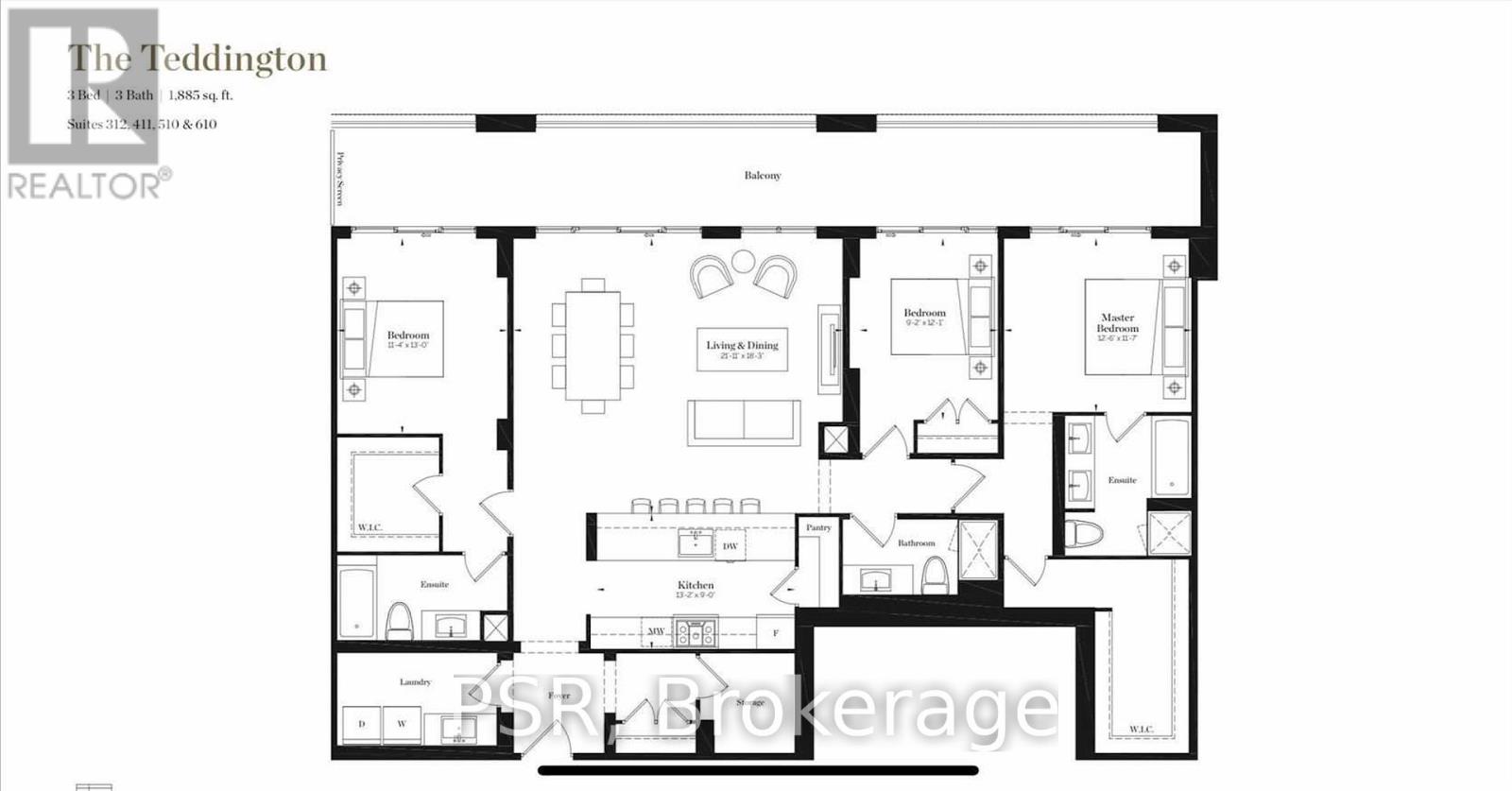#411 -1700 Avenue Rd Toronto, Ontario M5M 0B3
$8,900 Monthly
Discover Boutique Luxury Living In One Of Toronto's Most Affluent Neighbourhoods. This Spectacular 3 Bedroom, 3 Bathroom Suite Is Truly One Of A Kind. Boasting 1,885 SqFt Of Living Space, The West-Facing Suite Is Filled With Natural Light, Featuring A Large Balcony Accessible From Every Room. You Will Be Impressed With Countless Upgrades, Such As Walnut Flooring Throughout. Enjoy A Seamless Flow Through Generously Sized Rooms With Ample Storage Space. The Modern Kitchen Offers A Spacious Breakfast Bar And A Pantry Room With Custom Organizers. Both Primary And Second Bedrooms Feature Ensuite Bathrooms With Heated Floors And Spacious Walk-In Closets. Custom Closet Organizers Enhance Functionality In Each Of The Bedrooms. The Separate Laundry Room Offers More Custom Storage, While The Foyer Leads To A Versatile Room For Your Individual Needs. This Must-See Suite Will Exceed Your Expectations! Amenities Include Rooftop Terrace With BBQ, Gym, Guest Suite, 24hr Concierge, Multi-Purpose Room.**** EXTRAS **** Built-In Appliances: Sub Zero Fridge/Freezer, Wolf Induction Cooktop, Dishwasher, Oven, Microwave, Maytag Washer & Dryer, Window Coverings And Electrical Light Fixtures. 2 Parking Spots. Gas Hook Up On Balcony. (id:46317)
Property Details
| MLS® Number | C8015078 |
| Property Type | Single Family |
| Community Name | Bedford Park-Nortown |
| Amenities Near By | Hospital, Park, Public Transit |
| Features | Balcony |
| Parking Space Total | 2 |
| View Type | View |
Building
| Bathroom Total | 3 |
| Bedrooms Above Ground | 3 |
| Bedrooms Total | 3 |
| Amenities | Security/concierge, Party Room, Exercise Centre |
| Cooling Type | Central Air Conditioning |
| Exterior Finish | Concrete |
| Fire Protection | Security Guard |
| Heating Fuel | Natural Gas |
| Heating Type | Forced Air |
| Type | Apartment |
Land
| Acreage | No |
| Land Amenities | Hospital, Park, Public Transit |
Rooms
| Level | Type | Length | Width | Dimensions |
|---|---|---|---|---|
| Main Level | Living Room | 6.68 m | 5.56 m | 6.68 m x 5.56 m |
| Main Level | Dining Room | 6.68 m | 5.56 m | 6.68 m x 5.56 m |
| Main Level | Kitchen | 4.01 m | 2.74 m | 4.01 m x 2.74 m |
| Main Level | Primary Bedroom | 3.81 m | 3.53 m | 3.81 m x 3.53 m |
| Main Level | Bedroom 2 | 3.46 m | 3.96 m | 3.46 m x 3.96 m |
| Main Level | Bedroom 3 | 2.79 m | 3.68 m | 2.79 m x 3.68 m |
| Main Level | Laundry Room | Measurements not available | ||
| Main Level | Pantry | Measurements not available | ||
| Main Level | Foyer | Measurements not available |
https://www.realtor.ca/real-estate/26437121/411-1700-avenue-rd-toronto-bedford-park-nortown

Salesperson
(647) 686-5059
www.dariya.ca/
https://www.facebook.com/bydariya
https://ca.linkedin.com/in/dariyaz

625 King Street West
Toronto, Ontario M5V 1M5
(416) 360-0688
(416) 360-0687
Interested?
Contact us for more information

