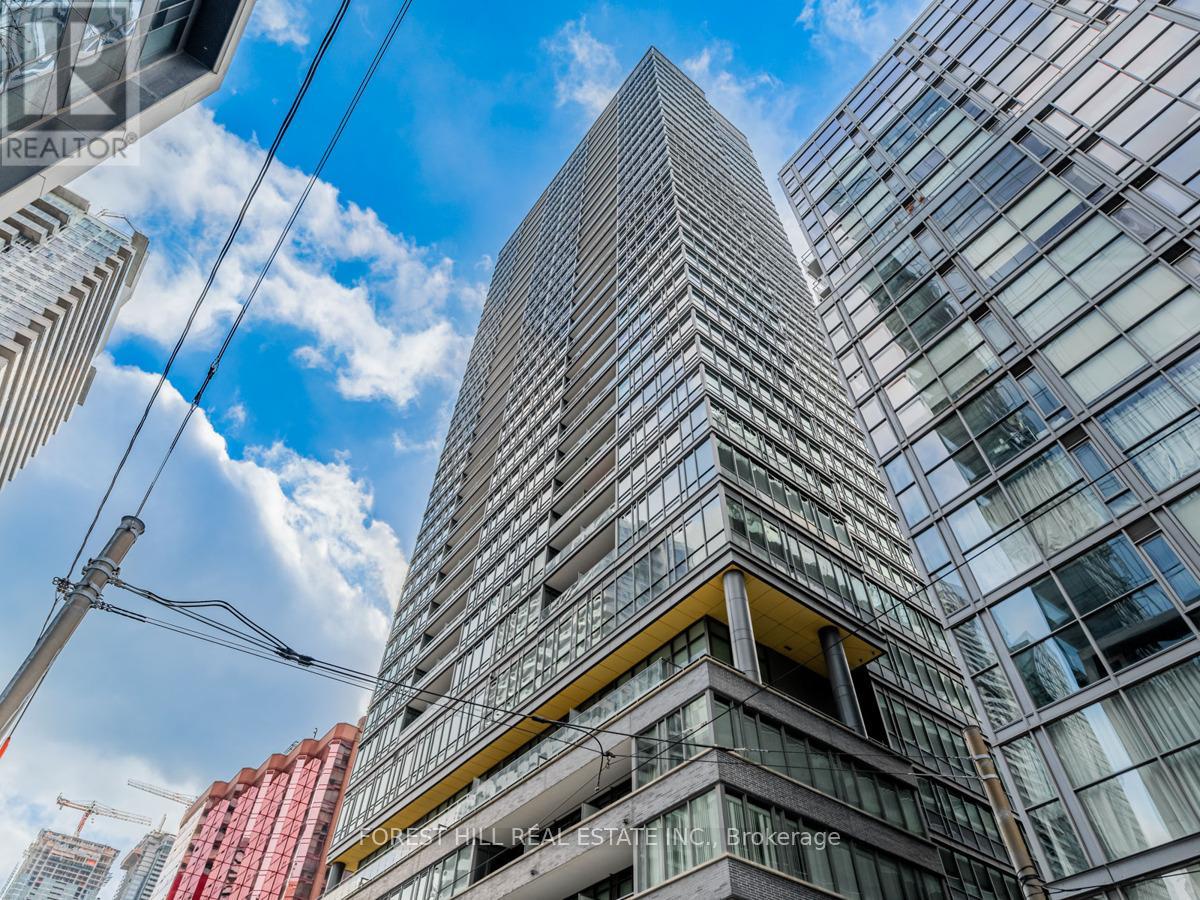#408 -8 Charlotte St Toronto, Ontario M5V 0K4
$749,000Maintenance,
$736.81 Monthly
Maintenance,
$736.81 MonthlyWelcome To Charlie Condos! Corner Unit with Lots Of Natural Light - Very Bright & Spacious Layout! Fabulous King St West Location! Open Concept Gourmet Kitchen W/Granite Counter. Dedicated Lowrise Elevator! Newer Laminate. 2 Bdrms & 2 Baths. Large Windows, Large Balcony. Recent Upgrades: Custom Hunter Douglas Motorized Blinds, Home Automation, Custom Built-In Closets, Flooring, Light Fixtures. Amazing Amenities: 24 Hr. Concierge, Visitor Parking, Exercise Rm, Yoga Studio, Co-Ed Steam Rm, Dining Facility, Billiards, Home Theatre, Outdoor Plunge Pool & Lounge, Sun Deck, Bbq Area. Walk Score Of 100. Great Value! Parking And Locker Included, Washer & Dryer Ensuite.**** EXTRAS **** 52 Square Foot Balcony. Parking And Locker Owned. (id:46317)
Property Details
| MLS® Number | C8016630 |
| Property Type | Single Family |
| Community Name | Waterfront Communities C1 |
| Amenities Near By | Place Of Worship, Public Transit, Schools |
| Features | Balcony |
| Parking Space Total | 1 |
| Pool Type | Outdoor Pool |
| View Type | View |
Building
| Bathroom Total | 2 |
| Bedrooms Above Ground | 2 |
| Bedrooms Total | 2 |
| Amenities | Storage - Locker, Security/concierge, Party Room, Exercise Centre |
| Cooling Type | Central Air Conditioning |
| Exterior Finish | Concrete |
| Heating Fuel | Natural Gas |
| Heating Type | Forced Air |
| Type | Apartment |
Land
| Acreage | No |
| Land Amenities | Place Of Worship, Public Transit, Schools |
Rooms
| Level | Type | Length | Width | Dimensions |
|---|---|---|---|---|
| Flat | Kitchen | 4.42 m | 3.41 m | 4.42 m x 3.41 m |
| Flat | Living Room | 4.32 m | 2.74 m | 4.32 m x 2.74 m |
| Flat | Dining Room | Measurements not available | ||
| Flat | Primary Bedroom | 3.04 m | 2.5 m | 3.04 m x 2.5 m |
| Flat | Bedroom 2 | 2.89 m | 2.59 m | 2.89 m x 2.59 m |
https://www.realtor.ca/real-estate/26439598/408-8-charlotte-st-toronto-waterfront-communities-c1
Broker
(416) 488-2875

441 Spadina Road
Toronto, Ontario M5P 2W3
(416) 488-2875
(416) 488-2694
www.foresthill.com
Interested?
Contact us for more information
































