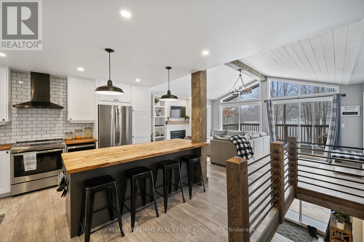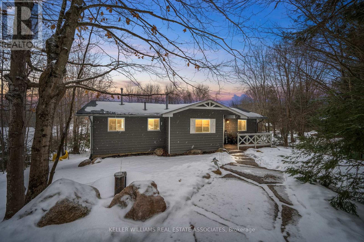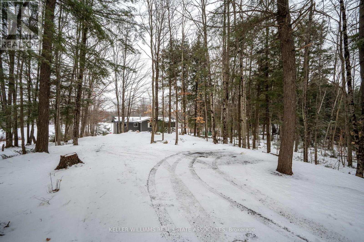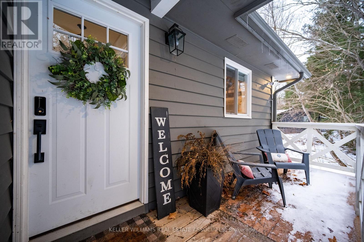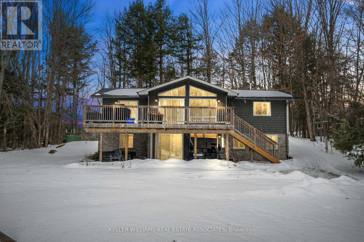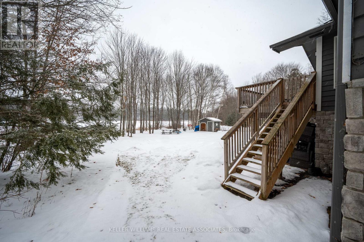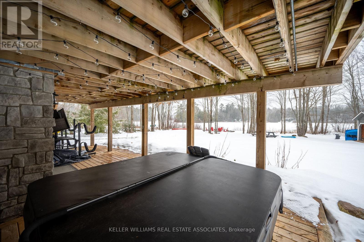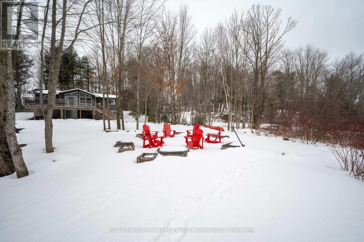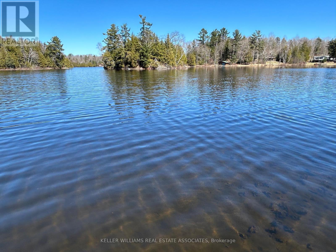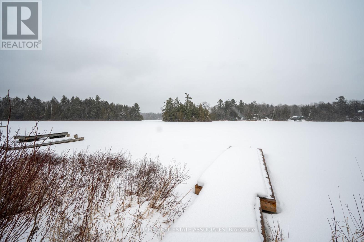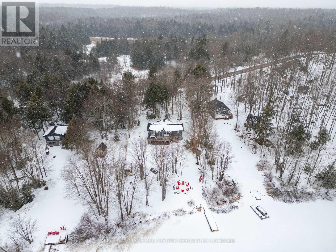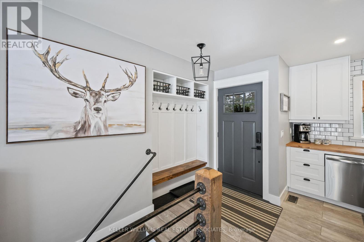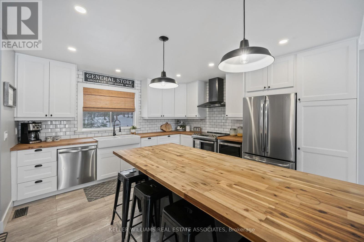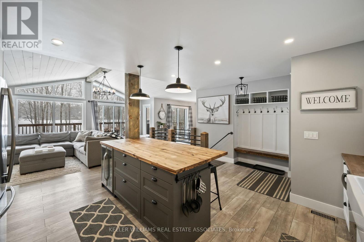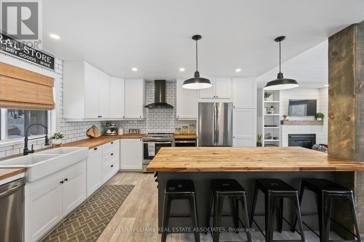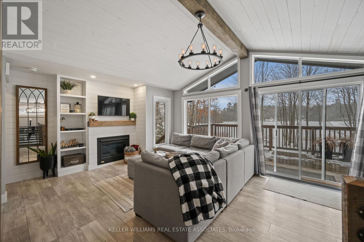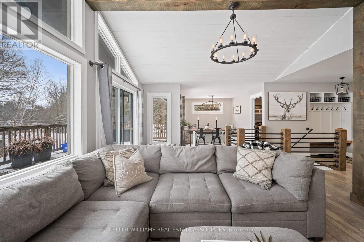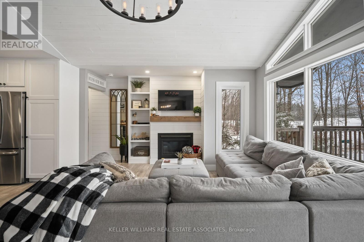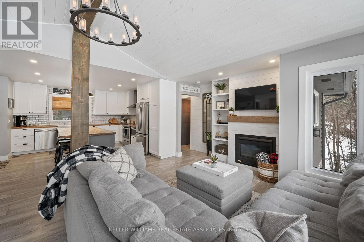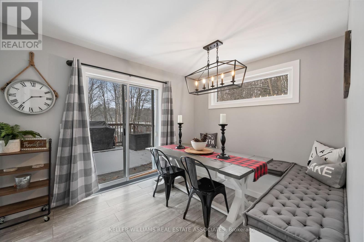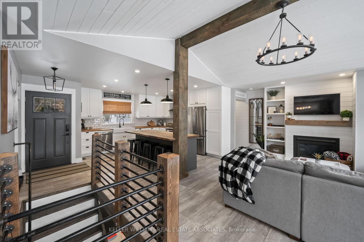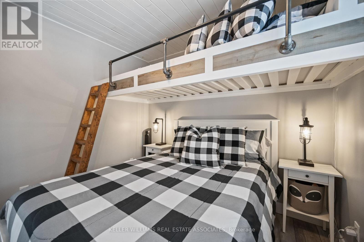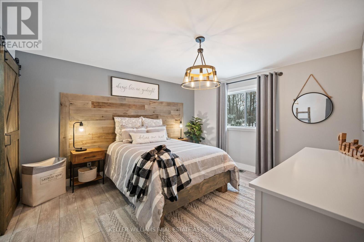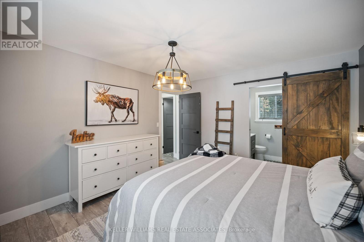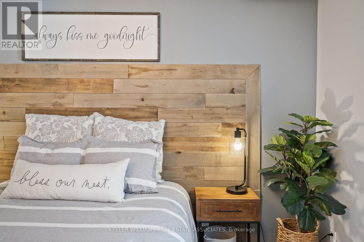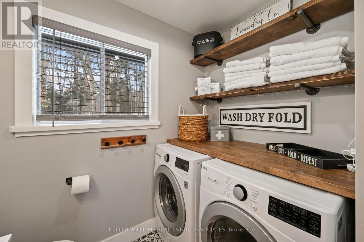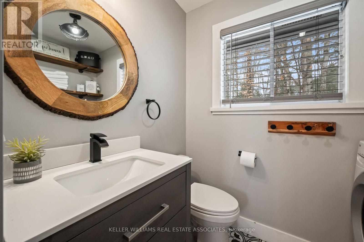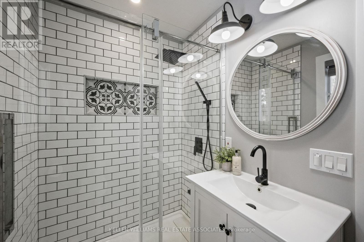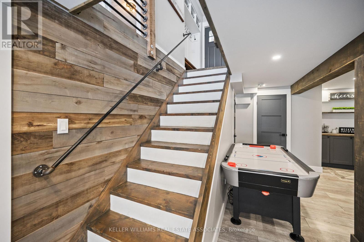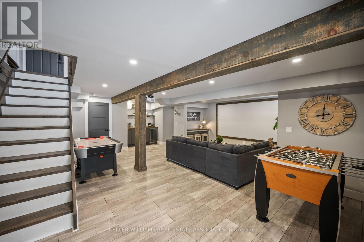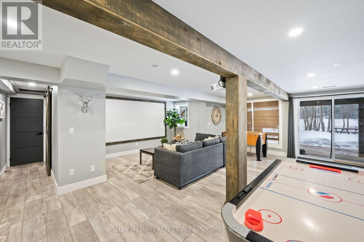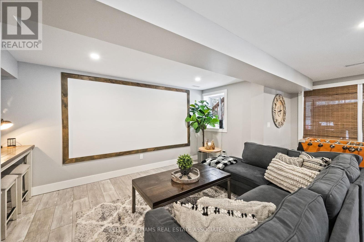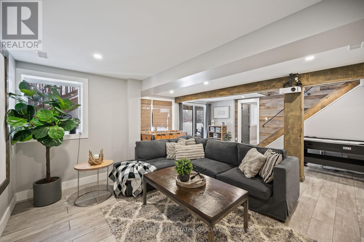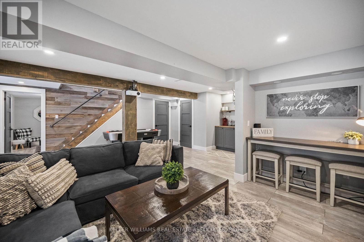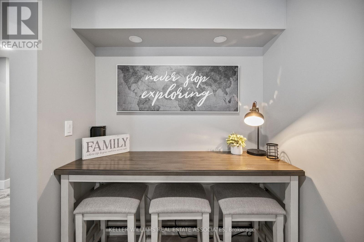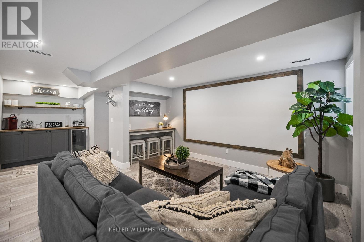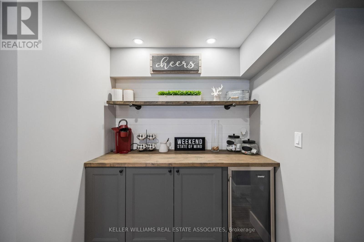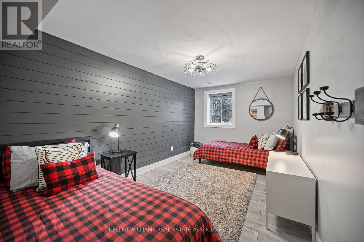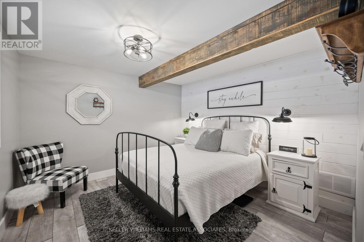371 Skene Rd Marmora And Lake, Ontario K0L 1W0
$1,175,000
Discover your lakeside paradise in this fully renovated and furnished, 4-season lakehouse on Dickey Lake. Ready for enjoyment, this home boasts 4 bedrooms with custom beds, cathedral ceilings, a spacious kitchen with an oversized island and beverage center, plus a kitchenette with built-in seating. Stainless steel appliances, smart lighting, and two bathrooms with laundry are included. Walkout basement leads to a landscaped waterfront yard with a hot tub, dock, and games room featuring a 100"" screen and dry bar. Enjoy prime fishing and water sports on the crystal-clear lake, surrounded by trails for year-round adventure. Relax by the fire pit or on the large deck, embracing serene waterfront living**** EXTRAS **** All furniture, Floating Dock, Wood Shack, H.E Furnace Installed in 2020, Owned W/H, 200Amp Panel, UV/Iron/Carbon Water Filtration System, Keyless Entry, Propane Fireplace, Google Nest Thermostat, Central Vac, Septic & Drilled Well, Hot Tub (id:46317)
Open House
This property has open houses!
2:00 pm
Ends at:4:00 pm
Property Details
| MLS® Number | X8085582 |
| Property Type | Single Family |
| Amenities Near By | Beach |
| Features | Recreational |
| Parking Space Total | 6 |
Building
| Bathroom Total | 2 |
| Bedrooms Above Ground | 2 |
| Bedrooms Below Ground | 2 |
| Bedrooms Total | 4 |
| Architectural Style | Bungalow |
| Basement Development | Finished |
| Basement Features | Walk Out |
| Basement Type | N/a (finished) |
| Construction Style Attachment | Detached |
| Exterior Finish | Wood |
| Fireplace Present | Yes |
| Heating Fuel | Propane |
| Heating Type | Forced Air |
| Stories Total | 1 |
| Type | House |
Land
| Acreage | No |
| Land Amenities | Beach |
| Sewer | Septic System |
| Size Irregular | 101.5 X 221.55 Ft |
| Size Total Text | 101.5 X 221.55 Ft|1/2 - 1.99 Acres |
Rooms
| Level | Type | Length | Width | Dimensions |
|---|---|---|---|---|
| Basement | Recreational, Games Room | 6.9 m | 8.1 m | 6.9 m x 8.1 m |
| Basement | Bedroom 3 | 2.9 m | 4.5 m | 2.9 m x 4.5 m |
| Basement | Bedroom 4 | 3.5 m | 3.3 m | 3.5 m x 3.3 m |
| Basement | Utility Room | 4.7 m | 2 m | 4.7 m x 2 m |
| Main Level | Kitchen | 5.3 m | 4.1 m | 5.3 m x 4.1 m |
| Main Level | Living Room | 5.7 m | 4 m | 5.7 m x 4 m |
| Main Level | Dining Room | 3.7 m | 2.8 m | 3.7 m x 2.8 m |
| Main Level | Primary Bedroom | 3.7 m | 4.1 m | 3.7 m x 4.1 m |
| Main Level | Bathroom | Measurements not available | ||
| Main Level | Bedroom 2 | 3.5 m | 2.8 m | 3.5 m x 2.8 m |
| Main Level | Bathroom | Measurements not available |
https://www.realtor.ca/real-estate/26540829/371-skene-rd-marmora-and-lake
103 Lakeshore Rd East
Mississauga, Ontario L5C 1E2
(905) 278-8866
(905) 278-8881
Interested?
Contact us for more information

