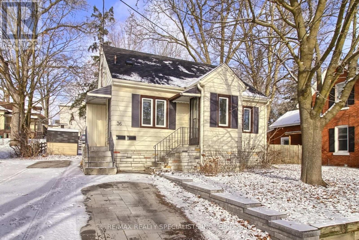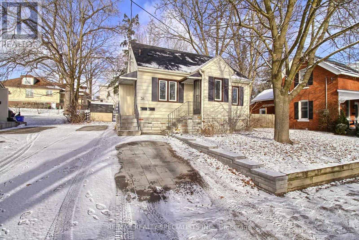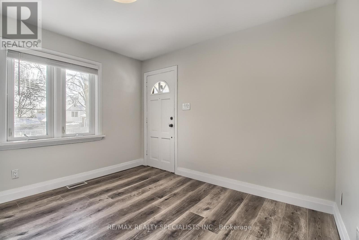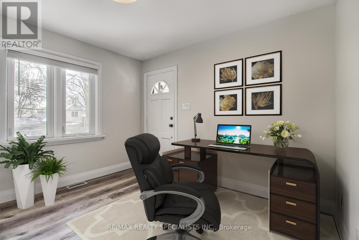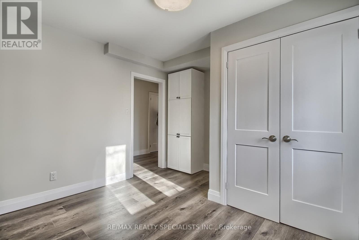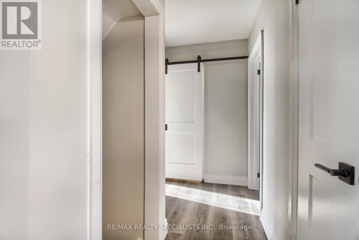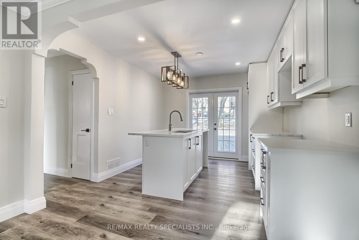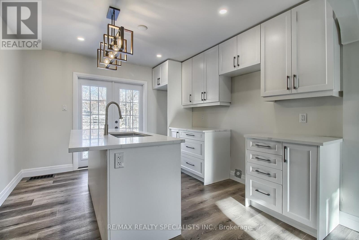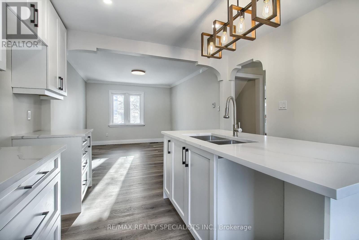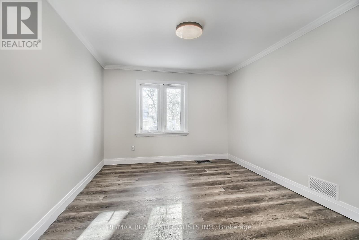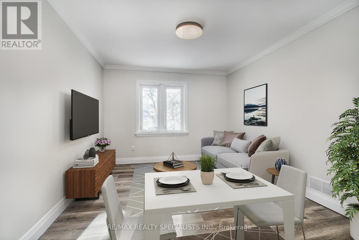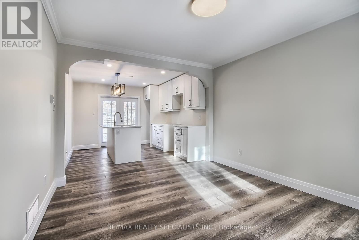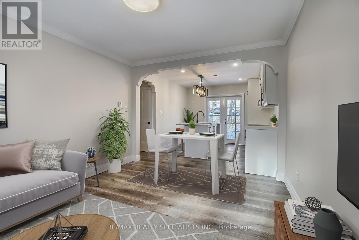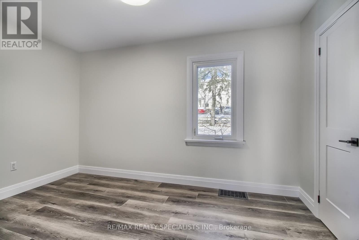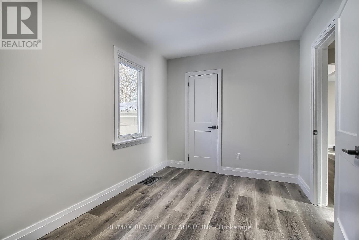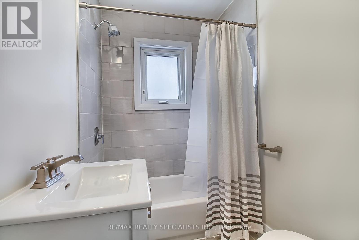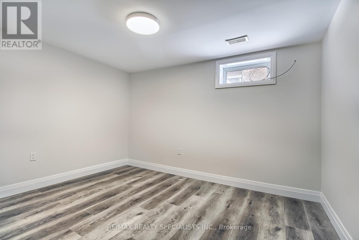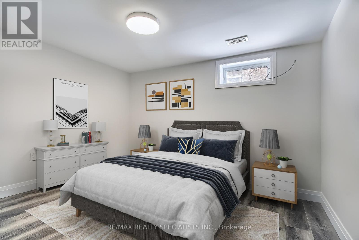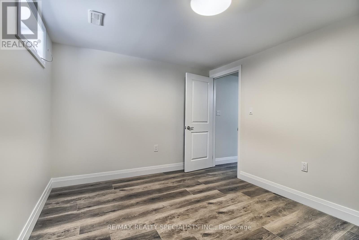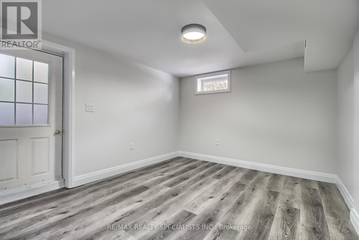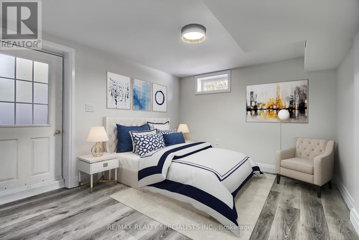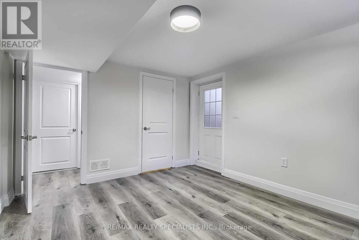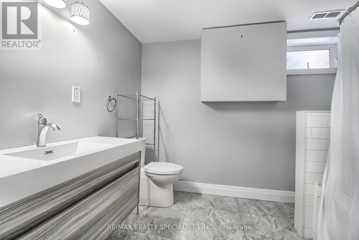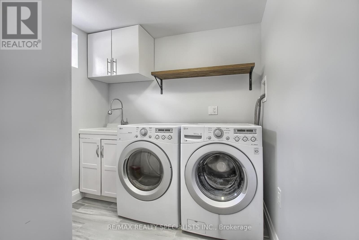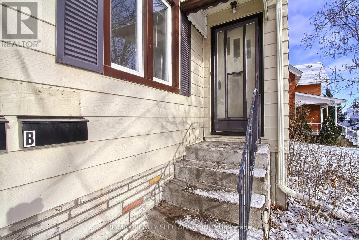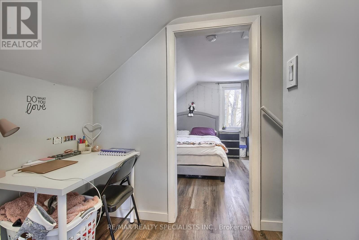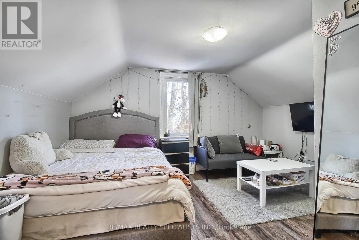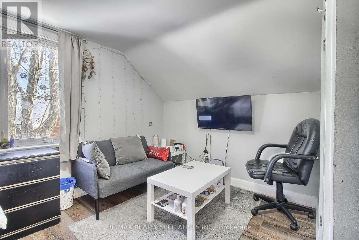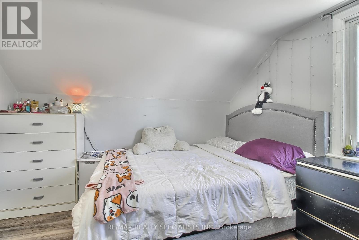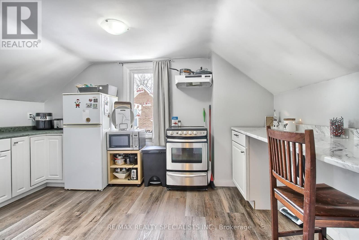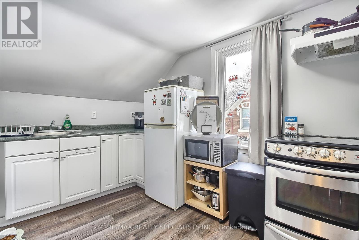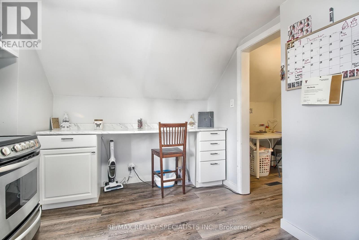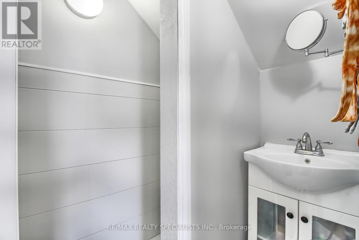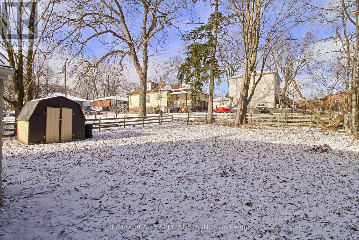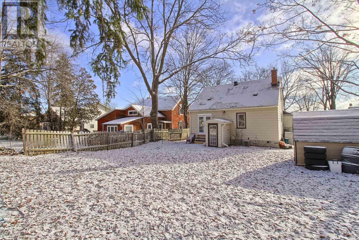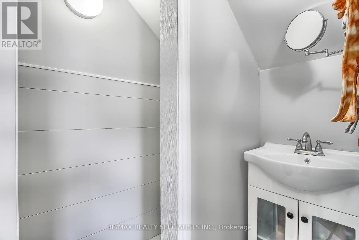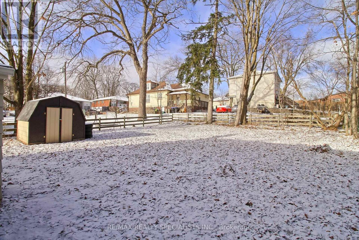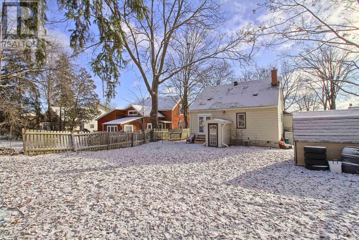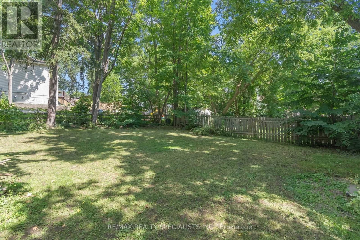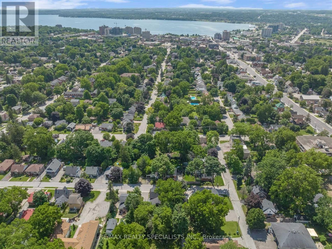36 North St Barrie, Ontario L4M 2R9
$685,000
*NEWLY RENOVATED LEGAL DUPLEX* Live in One Unit & Rent The Other to Pay Your Mortgage, or Just Reap The Benefits of a Fantastic Investment! Central Location Close To Downtown Core, Highway 400 Access, Public Transit Routes, & Much More! Main Unit is a Beautifully Renovated 3 Bdrm, 2 Full Washrooms Home with a Gorgeous Kitchen with Breakfast Bar & Double French Patio Doors Walking Out to the Backyard, Open Concept Combined Living/Dining & Front Foyer Office space, One Bedroom on the Main Floor & 2 Additional Bedrooms in The Lower Level. Brand New Vinyl Plank Floor Throughout & Tons of Natural Light Everywhere! Studio Apartment On The Upper Level Has Full Eat In Kitchen, 3-Piece Bathroom, & Spacious Living/Bedroom Area. Upper Unit Has a Dedicated Parking Space With Brand New Interlock Driveway (2022). Main Level Has Access To Park 2 Cars In Tandem. Unit B is currently rented with a very good tenant who is willing to stay on or Seller can provide vacant possession. DON'T MISS THIS!!!! (id:46317)
Property Details
| MLS® Number | S7384092 |
| Property Type | Single Family |
| Community Name | Wellington |
| Amenities Near By | Hospital, Park, Place Of Worship, Public Transit |
| Parking Space Total | 3 |
Building
| Bathroom Total | 3 |
| Bedrooms Above Ground | 2 |
| Bedrooms Below Ground | 1 |
| Bedrooms Total | 3 |
| Basement Development | Finished |
| Basement Features | Walk Out |
| Basement Type | N/a (finished) |
| Cooling Type | Central Air Conditioning |
| Exterior Finish | Aluminum Siding |
| Heating Fuel | Natural Gas |
| Heating Type | Forced Air |
| Stories Total | 2 |
| Type | Duplex |
Land
| Acreage | No |
| Land Amenities | Hospital, Park, Place Of Worship, Public Transit |
| Size Irregular | 50 X 117 Ft |
| Size Total Text | 50 X 117 Ft |
Rooms
| Level | Type | Length | Width | Dimensions |
|---|---|---|---|---|
| Basement | Bedroom | 3.63 m | 2.9 m | 3.63 m x 2.9 m |
| Basement | Recreational, Games Room | 3.86 m | 3.35 m | 3.86 m x 3.35 m |
| Basement | Laundry Room | Measurements not available | ||
| Main Level | Living Room | 3.9 m | 3.25 m | 3.9 m x 3.25 m |
| Main Level | Dining Room | 3.9 m | 3.25 m | 3.9 m x 3.25 m |
| Main Level | Kitchen | 3.6 m | 2.6 m | 3.6 m x 2.6 m |
| Main Level | Office | 3.7 m | 3.35 m | 3.7 m x 3.35 m |
| Main Level | Bedroom | 3.89 m | 2.23 m | 3.89 m x 2.23 m |
| Upper Level | Kitchen | 2.87 m | 2.84 m | 2.87 m x 2.84 m |
| Upper Level | Bedroom | 4.3 m | 3.25 m | 4.3 m x 3.25 m |
https://www.realtor.ca/real-estate/26393729/36-north-st-barrie-wellington


490 Bramalea Rd Suite 400
Brampton, Ontario L6T 0G1
(905) 456-3232
(905) 455-7123
Interested?
Contact us for more information

