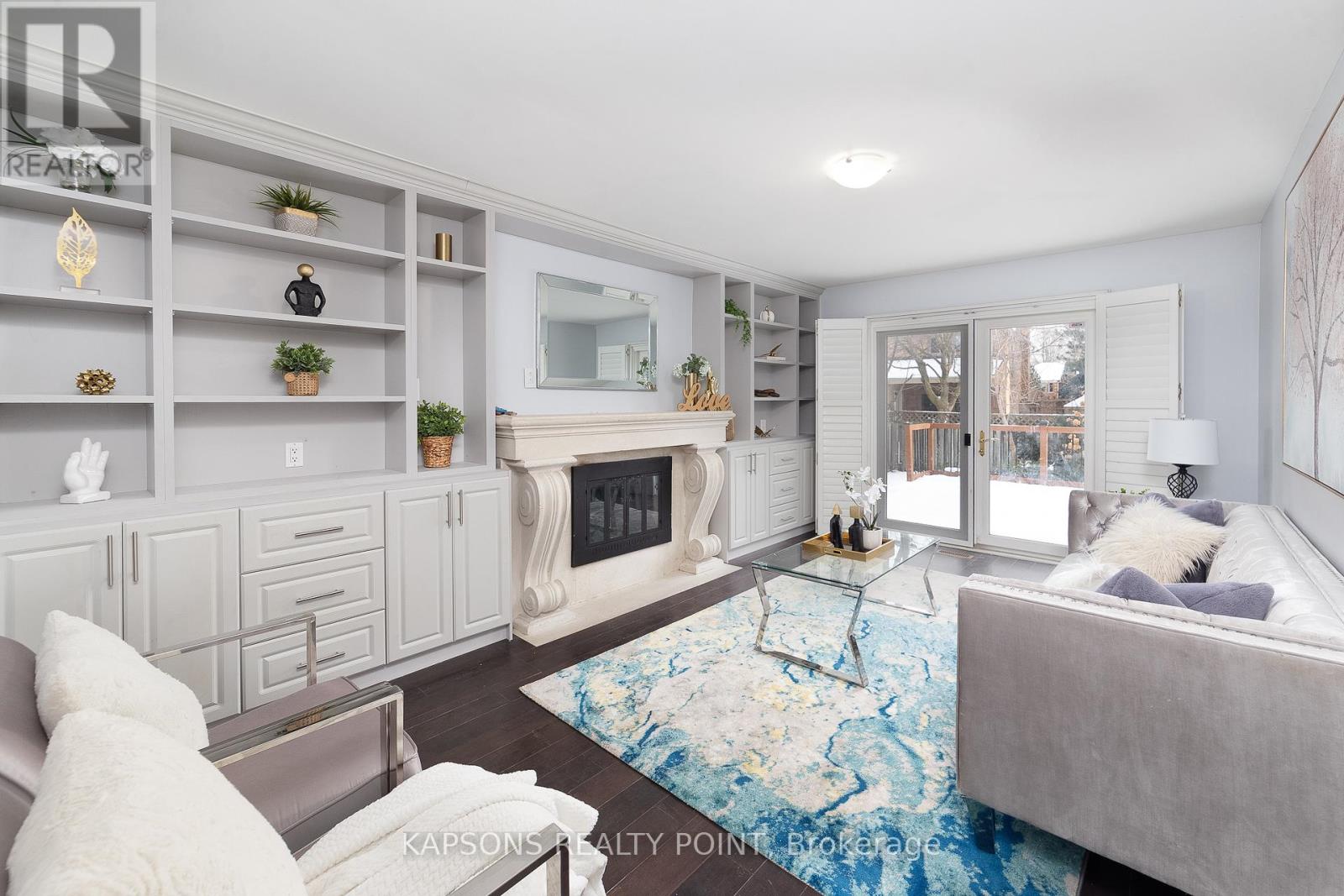36 Livery Way Brampton, Ontario L6S 5W2
$1,375,000
Nestled within a picturesque neighborhood, this stunning full brick 4-bedroom, 2.5-bathroomresidence boasts a well-designed layout with 2 baths upstairs and an additional powder room on the main floor. The basement features 2 bedrooms and a bathroom, all accessible through a legal separate entrance. The house welcomes with a grand double-door entrance and exudes warmth with a natural burning fireplace, having elegant California Shutter blinds throughout the home. Custom cabinetry adorns the kitchen, including a meticulously crafted bar area on the main floor, along with beautiful built-in appliances. The property includes a 2-car garage and ample parking for 6cars in the front yard. A beautiful deck in the backyard provides a perfect retreat. There is no sidewalk in front of the house. Conveniently located near schools, parks, worship places, bus stops, and highway 410.**** EXTRAS **** Roof (2020), Kitchen (2020), Primary ensuite glass door (2020), All Windows replaced in 2020, Flooring (2020), Bar Cabinets (2020) (id:46317)
Open House
This property has open houses!
2:00 pm
Ends at:4:00 pm
Property Details
| MLS® Number | W7401262 |
| Property Type | Single Family |
| Community Name | Westgate |
| Amenities Near By | Park, Place Of Worship, Public Transit, Schools |
| Community Features | School Bus |
| Parking Space Total | 8 |
Building
| Bathroom Total | 4 |
| Bedrooms Above Ground | 4 |
| Bedrooms Below Ground | 2 |
| Bedrooms Total | 6 |
| Basement Development | Finished |
| Basement Features | Separate Entrance |
| Basement Type | N/a (finished) |
| Construction Style Attachment | Detached |
| Cooling Type | Central Air Conditioning |
| Exterior Finish | Brick |
| Fireplace Present | Yes |
| Heating Fuel | Natural Gas |
| Heating Type | Forced Air |
| Stories Total | 2 |
| Type | House |
Parking
| Attached Garage |
Land
| Acreage | No |
| Land Amenities | Park, Place Of Worship, Public Transit, Schools |
| Size Irregular | 51.67 X 110.63 Ft |
| Size Total Text | 51.67 X 110.63 Ft |
Rooms
| Level | Type | Length | Width | Dimensions |
|---|---|---|---|---|
| Second Level | Kitchen | Measurements not available | ||
| Second Level | Primary Bedroom | Measurements not available | ||
| Second Level | Bedroom 2 | Measurements not available | ||
| Second Level | Bedroom 3 | Measurements not available | ||
| Basement | Bedroom 4 | Measurements not available | ||
| Basement | Primary Bedroom | Measurements not available | ||
| Main Level | Office | Measurements not available | ||
| Main Level | Living Room | Measurements not available | ||
| Main Level | Family Room | Measurements not available | ||
| Main Level | Dining Room | Measurements not available | ||
| Main Level | Eating Area | Measurements not available | ||
| Other | Bedroom 2 | Measurements not available |
https://www.realtor.ca/real-estate/26417542/36-livery-way-brampton-westgate
Salesperson
(905) 216-6664
55 Lebovic Ave #c115
Toronto, Ontario M1L 0H2
(905) 216-6664
(416) 987-5955
Interested?
Contact us for more information




































