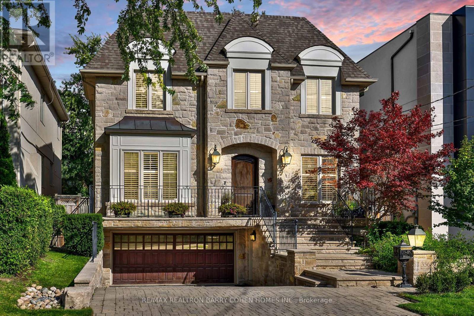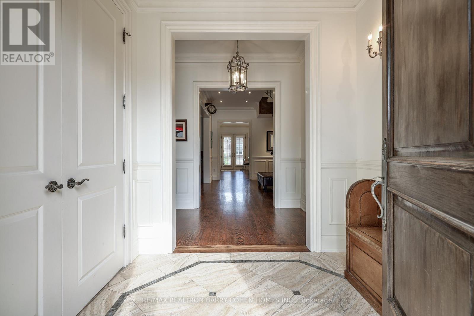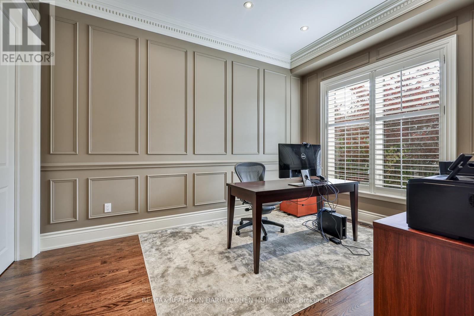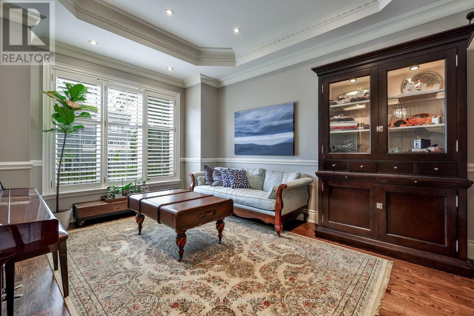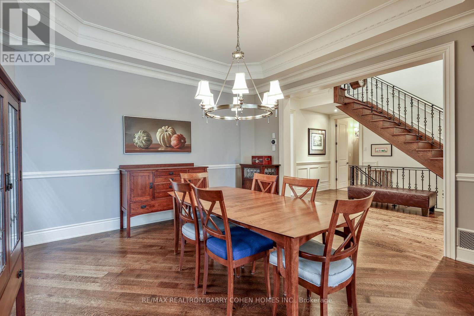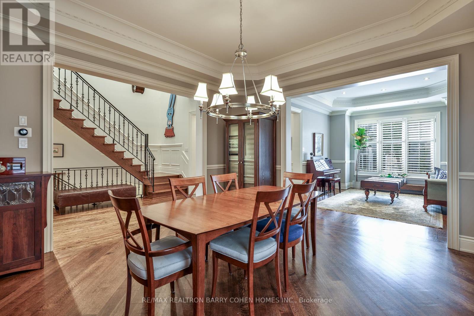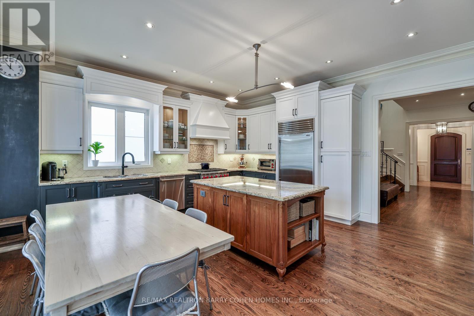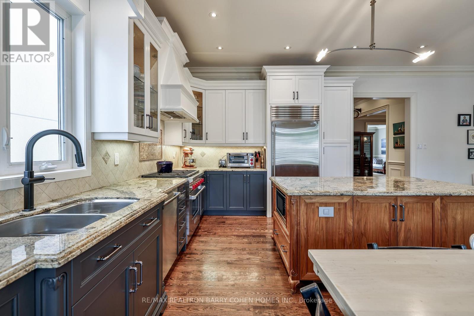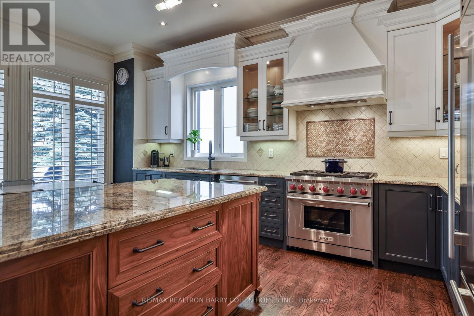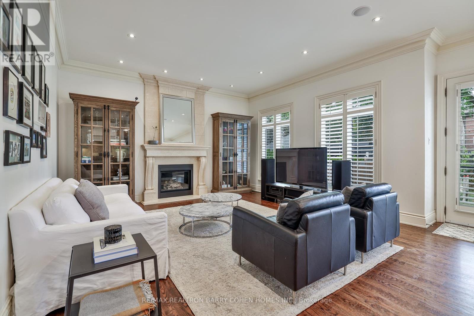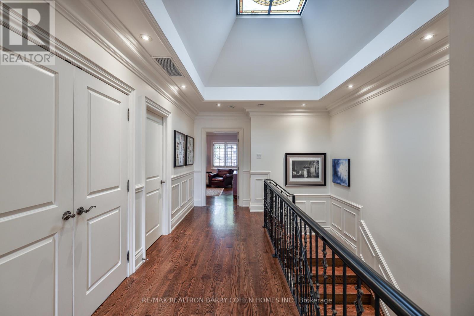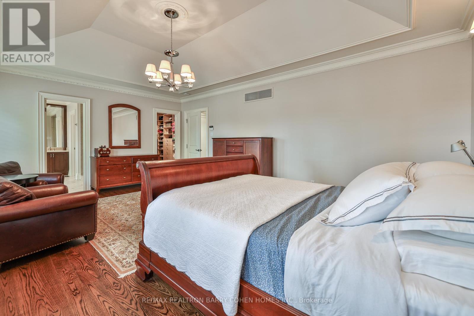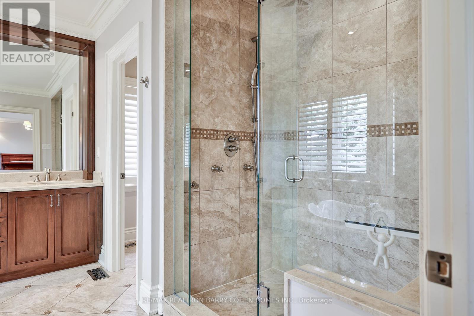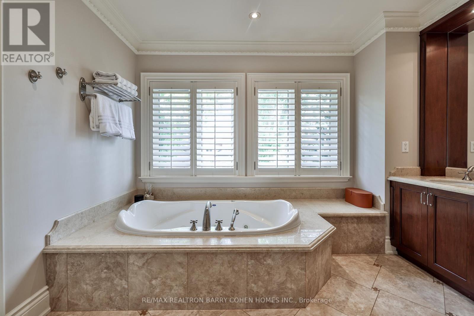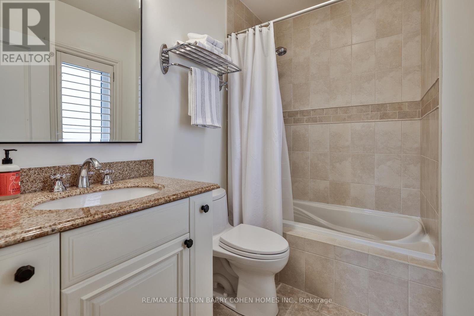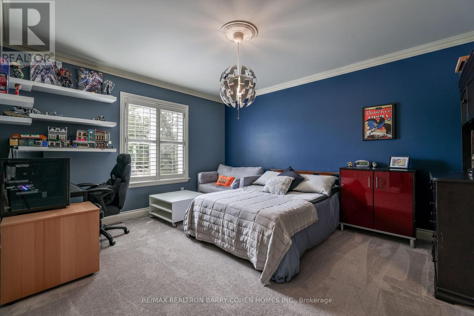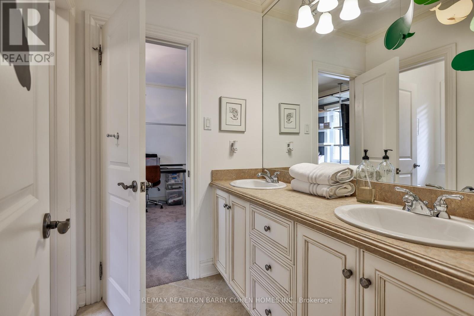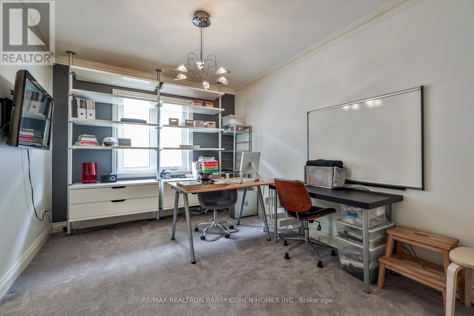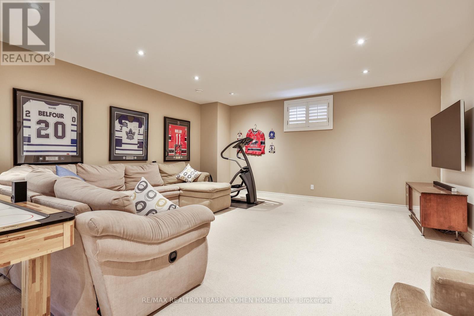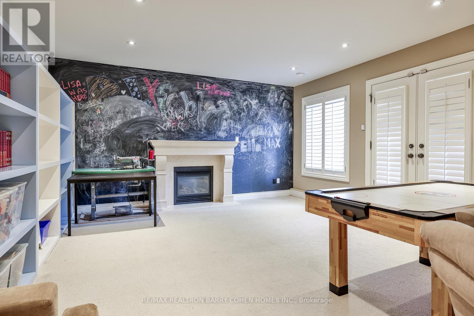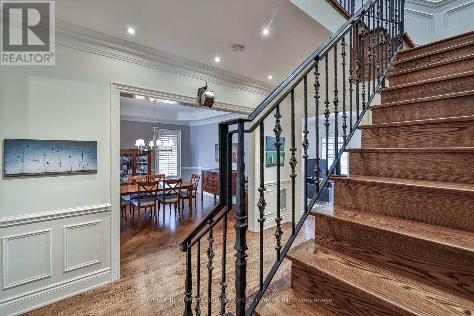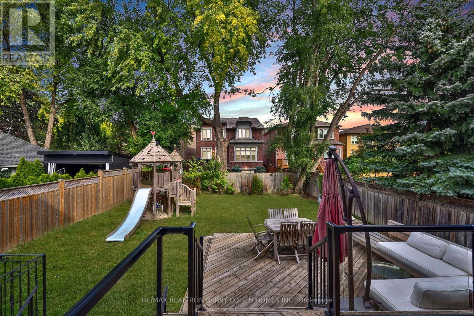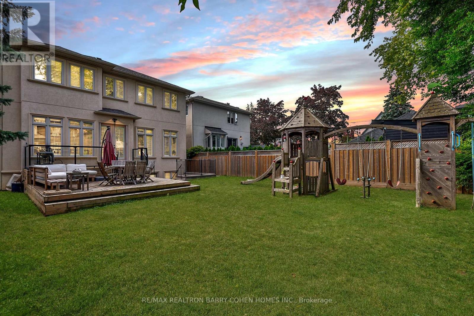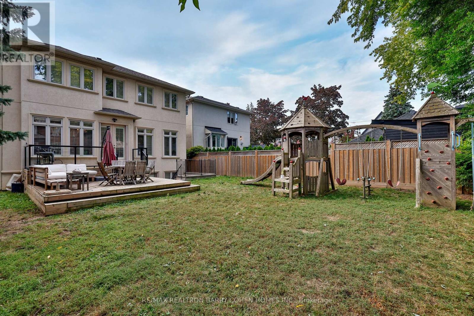356 Brooke Ave Toronto, Ontario M5M 2L3
$3,750,000
French Chateau-inspired luxurious custom in Coveted Bedford Park On A Rare 42' Lot! Graciously Elegant Interior W/Oak Floors, Wainscoting, High Ceilings & Plaster Crown Moulding Throughout. Classic Centre Hall Design & Beautifully Proportioned Principal Rooms Make Entertaining & Family Life A Pleasure. Formal Living Room W/ Front Garden View Opens To Grand Dining Room. Gourmet Dream Kitchen W/ Walnut Island & Bright Breakfast Area open to the Spacious Family Room W/Walk-Out To Deck & Private Backyard. Rare main floor private Office W/Wainscoting. Primary Bedroom Is a Sanctuary W/huge Walk-In Closet, Vaulted Ceiling W/Chandelier & 6-Pc Spa-Style Ensuite. Three Spacious Bedrooms W/Ensuites. Enjoy The Recreation Room's Cozy Gas Fireplace & Walk-Up to Backyard. Spectacular Second Floor Stained Glass Skylight. Interlock Driveway. Second Floor Laundry. Easy Access to Hwy. 401. Over 4,900 Sq. Ft. Of Well-Appointed French-Accented Elegance. Close Proximity Schools, Shops & Dining On Avenue Rd.**** EXTRAS **** Wolf Oven & 6 Burner Stove Top W/ Hood, Sub-Zero F/F, Bosch S/S DW, Walnut Centre Island W/ Granite Counter, B/I Shelves, & B/I Panasonic Microwave Oven, Rough in for Laundry in Basement (id:46317)
Property Details
| MLS® Number | C8017452 |
| Property Type | Single Family |
| Community Name | Bedford Park-Nortown |
| Amenities Near By | Park, Public Transit, Schools |
| Parking Space Total | 4 |
Building
| Bathroom Total | 5 |
| Bedrooms Above Ground | 4 |
| Bedrooms Below Ground | 1 |
| Bedrooms Total | 5 |
| Basement Development | Finished |
| Basement Features | Walk-up |
| Basement Type | N/a (finished) |
| Construction Style Attachment | Detached |
| Cooling Type | Central Air Conditioning |
| Exterior Finish | Stone |
| Fireplace Present | Yes |
| Heating Fuel | Natural Gas |
| Heating Type | Forced Air |
| Stories Total | 2 |
| Type | House |
Parking
| Garage |
Land
| Acreage | No |
| Land Amenities | Park, Public Transit, Schools |
| Size Irregular | 42 X 130 Ft |
| Size Total Text | 42 X 130 Ft |
Rooms
| Level | Type | Length | Width | Dimensions |
|---|---|---|---|---|
| Second Level | Primary Bedroom | 6.25 m | 4.44 m | 6.25 m x 4.44 m |
| Second Level | Bedroom 2 | 5.26 m | 4.19 m | 5.26 m x 4.19 m |
| Second Level | Bedroom 3 | 4.42 m | 3.86 m | 4.42 m x 3.86 m |
| Second Level | Bedroom 4 | 3.84 m | 3.1 m | 3.84 m x 3.1 m |
| Lower Level | Recreational, Games Room | 9.68 m | 5.38 m | 9.68 m x 5.38 m |
| Main Level | Living Room | 4.72 m | 3.66 m | 4.72 m x 3.66 m |
| Main Level | Dining Room | 4.72 m | 4.39 m | 4.72 m x 4.39 m |
| Main Level | Kitchen | 4.88 m | 3.63 m | 4.88 m x 3.63 m |
| Main Level | Family Room | 6.32 m | 4.9 m | 6.32 m x 4.9 m |
| Main Level | Office | 4.11 m | 3.02 m | 4.11 m x 3.02 m |
https://www.realtor.ca/real-estate/26440315/356-brooke-ave-toronto-bedford-park-nortown
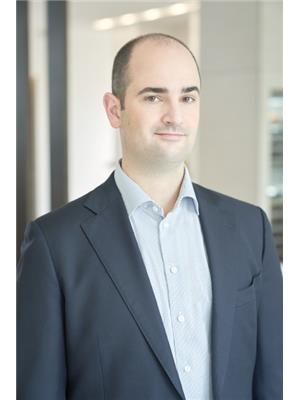

183 Willowdale Ave #6
Toronto, Ontario M2N 4Y9
(416) 222-8600
(416) 222-1237
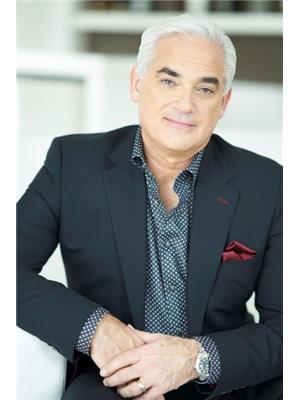

183 Willowdale Ave #6
Toronto, Ontario M2N 4Y9
(416) 222-8600
(416) 222-1237
Interested?
Contact us for more information

